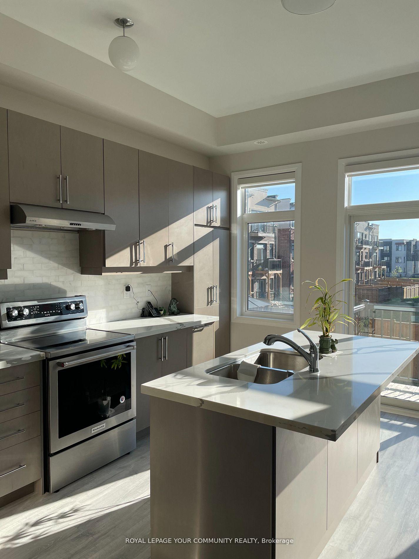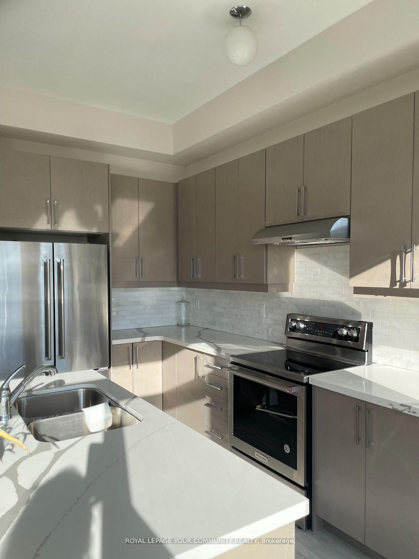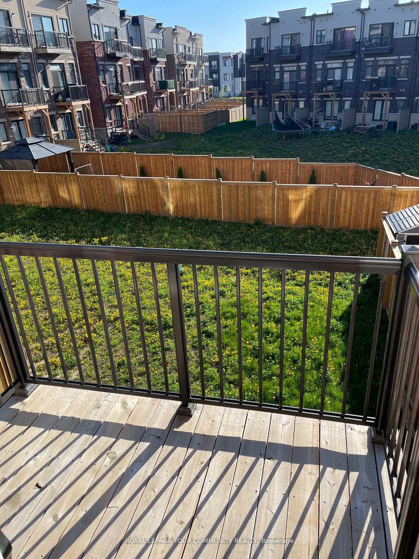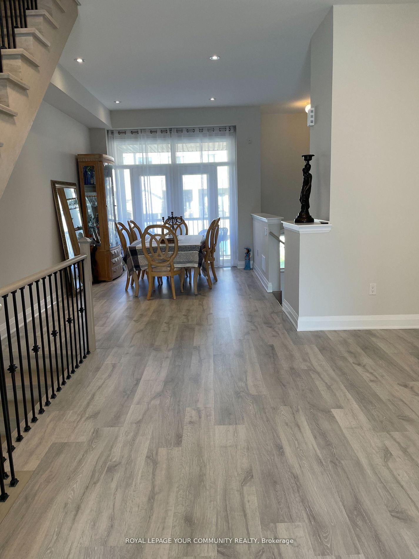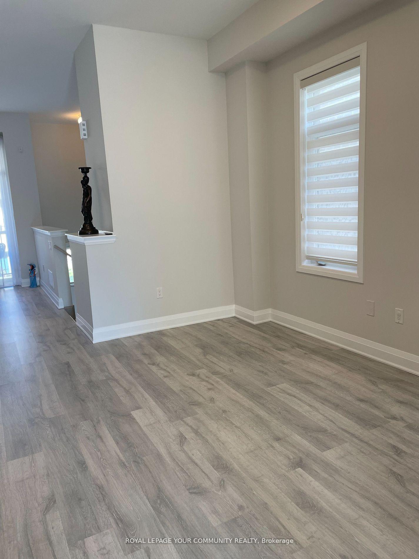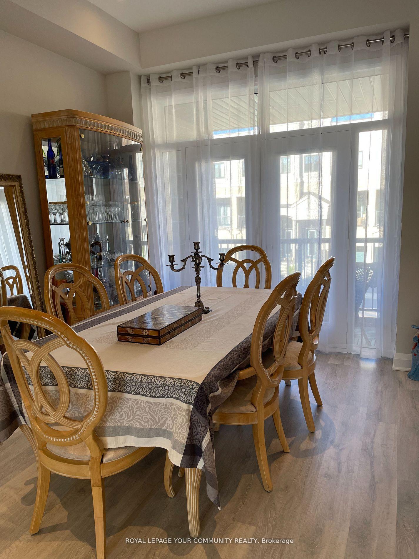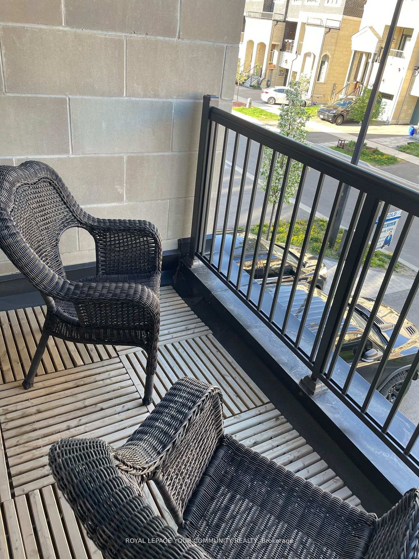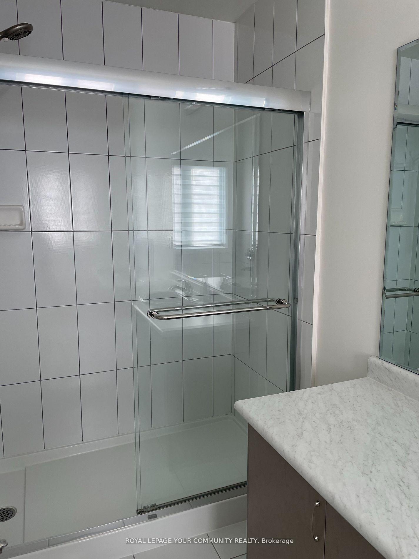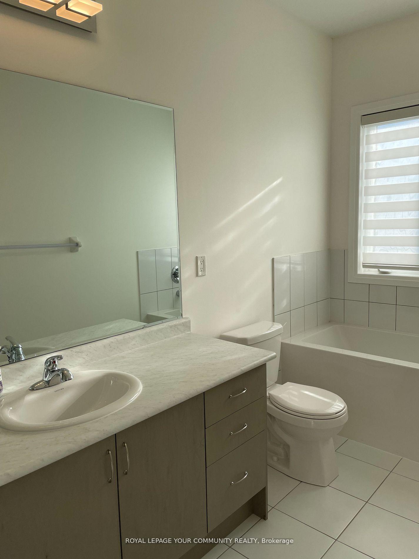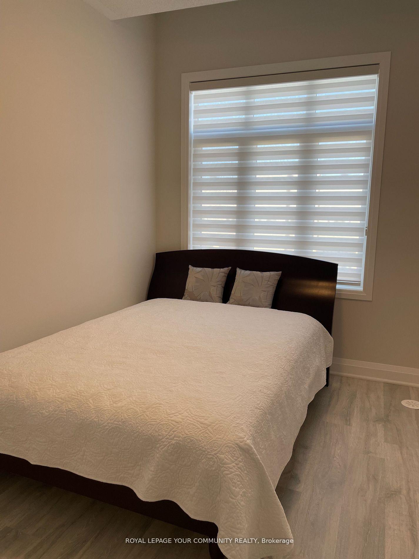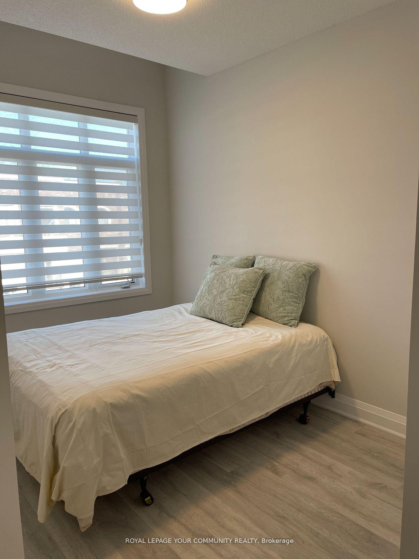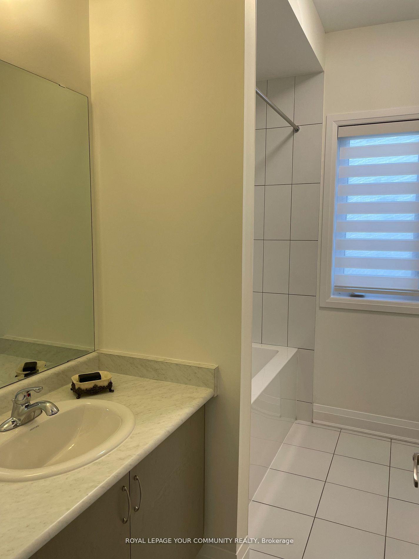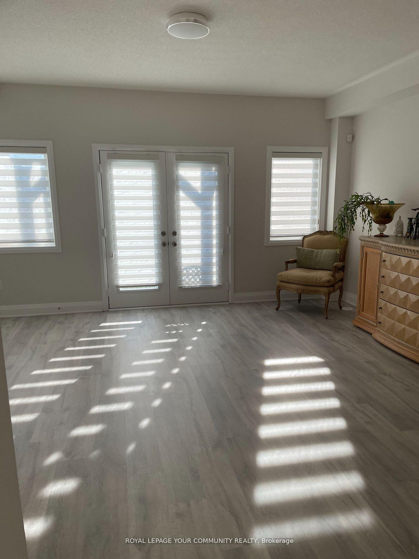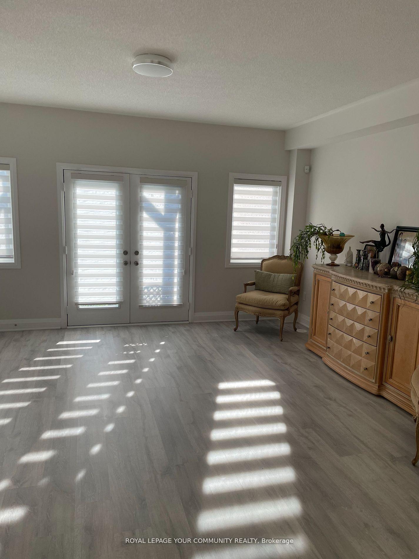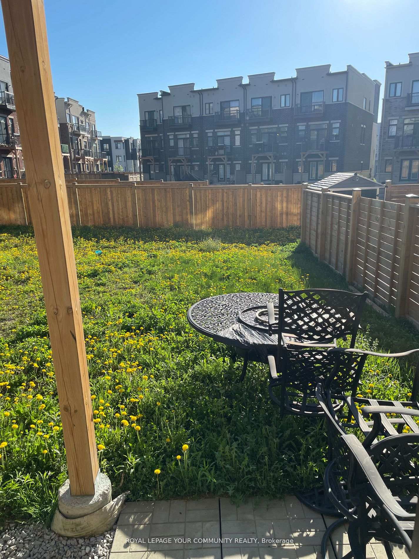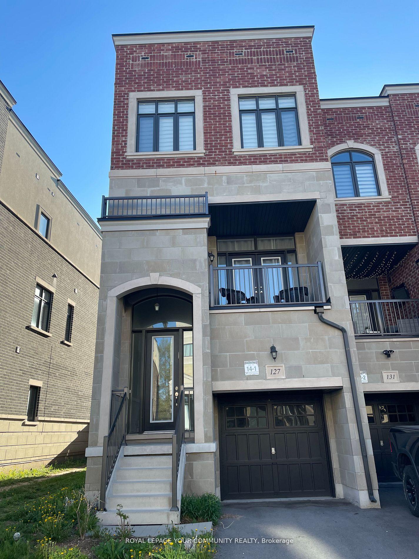$4,300
Available - For Rent
Listing ID: N11438878
127 Arianna Cres , Vaughan, L6A 4Z9, Ontario
| Stunning 4-Bedroom End-Unit Townhouse in Patterson Located on a quiet crescent, this beautiful home features a modern open-concept layout perfect for comfort and style. The sleek kitchen offers stainless steel appliances, a central island, and patio access for seamless indoor-outdoor living. Spacious living and dining areas provide the ideal setting for gatherings, while upgraded bathrooms add a modern touch. Enjoy the large walk-out family room, offering versatile space for relaxation or entertaining, and the added convenience of an in-home elevator. The extended driveway with no sidewalk ensures extra parking space. Situated in a prime location, this home is within walking distance to parks, JCC, shopping, and public transit, with easy access to HWY 7, 407, and the GO Train for stress-free commuting.Dont miss this move-in-ready opportunity in the heart of Patterson! |
| Extras: Fridge, Stove, Washer, Dryer, Microwave, Dishwasher, Elevator |
| Price | $4,300 |
| DOM | 24 |
| Payment Method: | Cheque |
| Rental Application Required: | Y |
| Deposit Required: | Y |
| Credit Check: | Y |
| Employment Letter | Y |
| Lease Agreement | Y |
| References Required: | Y |
| Occupancy by: | Tenant |
| Address: | 127 Arianna Cres , Vaughan, L6A 4Z9, Ontario |
| Lot Size: | 22.67 x 85.78 (Feet) |
| Directions/Cross Streets: | Bathurst St/Rutherford Rd |
| Rooms: | 7 |
| Bedrooms: | 4 |
| Bedrooms +: | |
| Kitchens: | 1 |
| Family Room: | Y |
| Basement: | W/O |
| Furnished: | N |
| Approximatly Age: | 0-5 |
| Property Type: | Att/Row/Twnhouse |
| Style: | 2-Storey |
| Exterior: | Brick, Stone |
| Garage Type: | Built-In |
| (Parking/)Drive: | Private |
| Drive Parking Spaces: | 3 |
| Pool: | None |
| Private Entrance: | Y |
| Laundry Access: | Ensuite |
| Approximatly Age: | 0-5 |
| Approximatly Square Footage: | 2000-2500 |
| Property Features: | Hospital, Library, Park, Public Transit, Rec Centre |
| CAC Included: | Y |
| Parking Included: | Y |
| Fireplace/Stove: | N |
| Heat Source: | Gas |
| Heat Type: | Other |
| Central Air Conditioning: | Central Air |
| Laundry Level: | Lower |
| Ensuite Laundry: | Y |
| Elevator Lift: | Y |
| Sewers: | Sewers |
| Water: | Municipal |
| Although the information displayed is believed to be accurate, no warranties or representations are made of any kind. |
| ROYAL LEPAGE YOUR COMMUNITY REALTY |
|
|

Nazila Tavakkolinamin
Sales Representative
Dir:
416-574-5561
Bus:
905-731-2000
Fax:
905-886-7556
| Book Showing | Email a Friend |
Jump To:
At a Glance:
| Type: | Freehold - Att/Row/Twnhouse |
| Area: | York |
| Municipality: | Vaughan |
| Neighbourhood: | Patterson |
| Style: | 2-Storey |
| Lot Size: | 22.67 x 85.78(Feet) |
| Approximate Age: | 0-5 |
| Beds: | 4 |
| Baths: | 3 |
| Fireplace: | N |
| Pool: | None |
Locatin Map:

