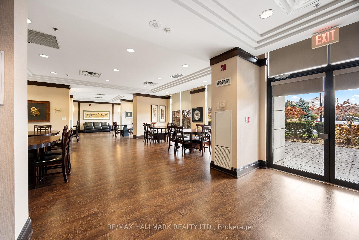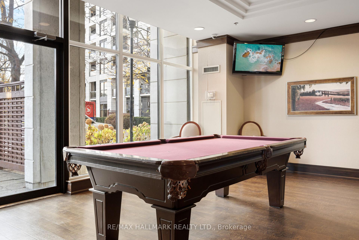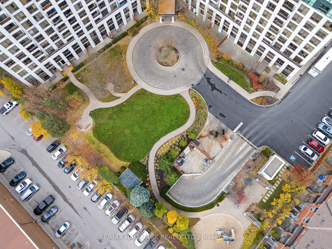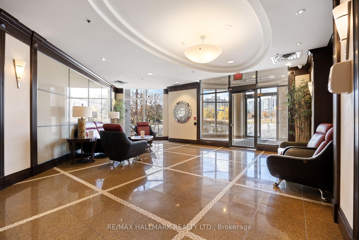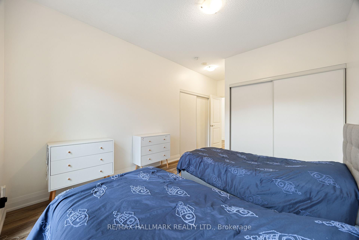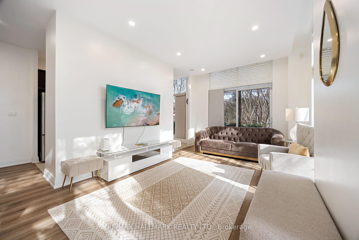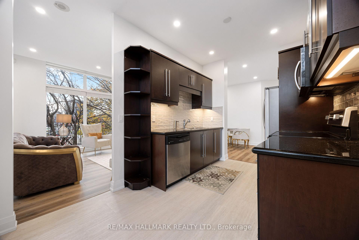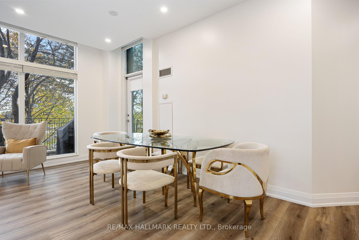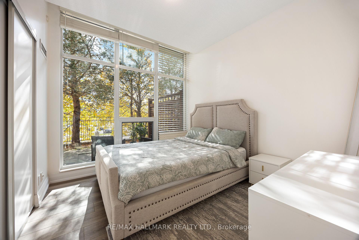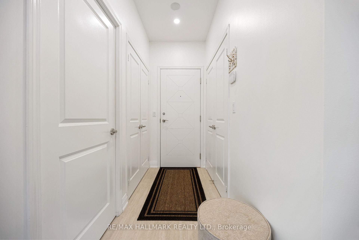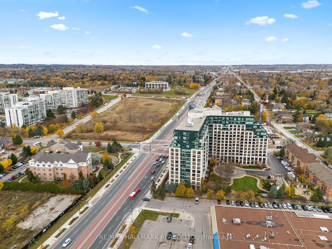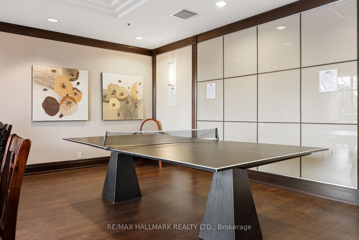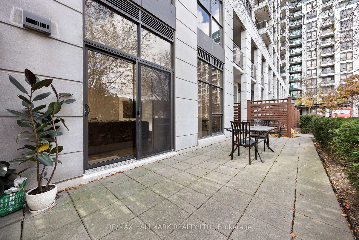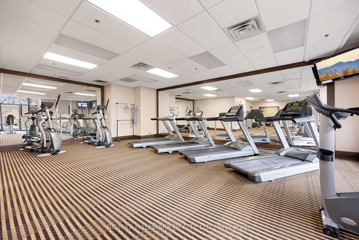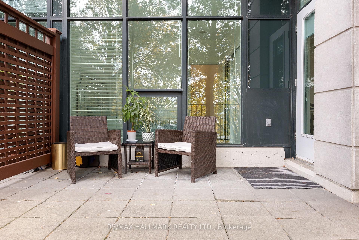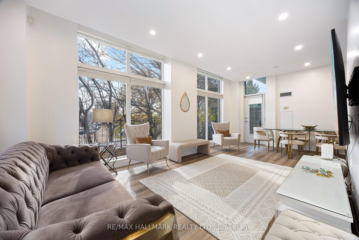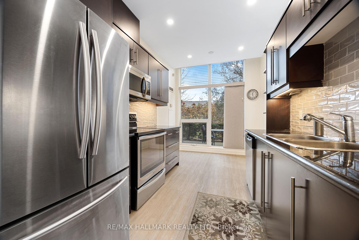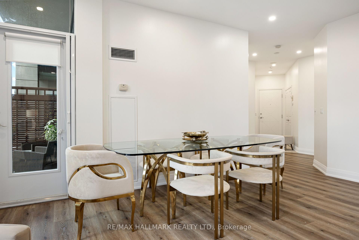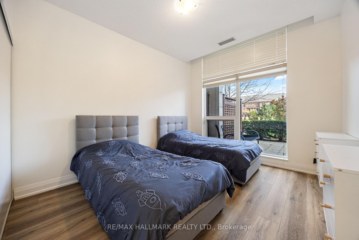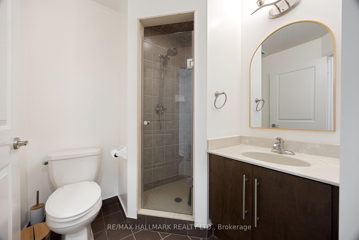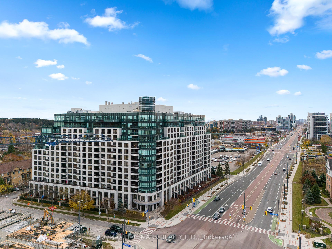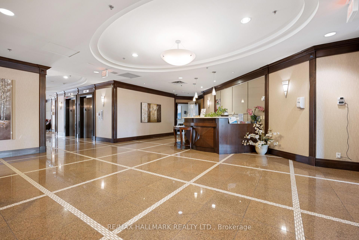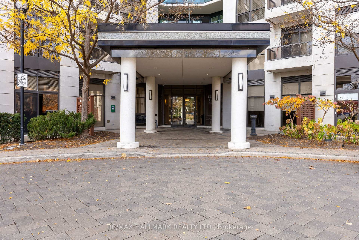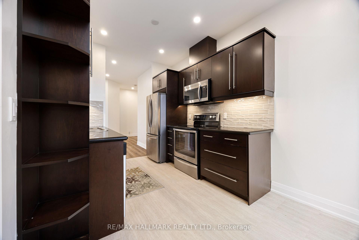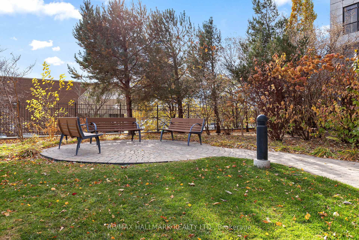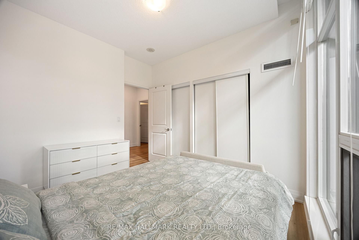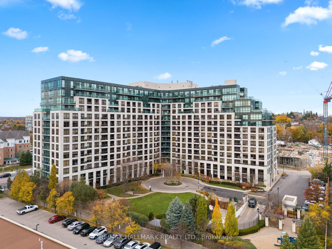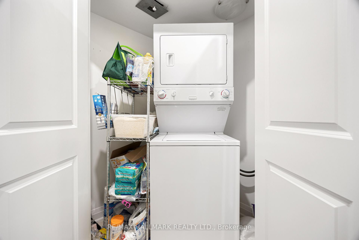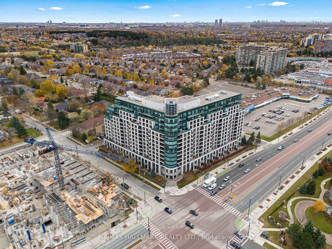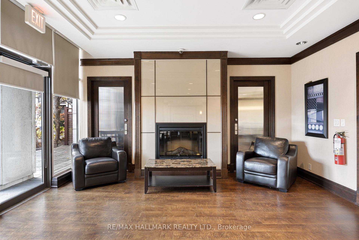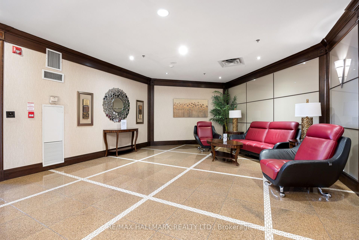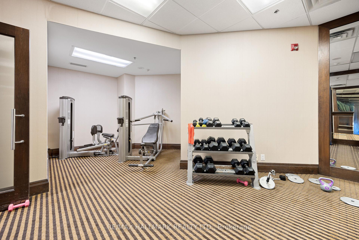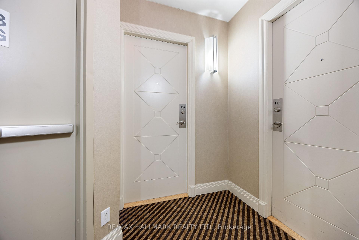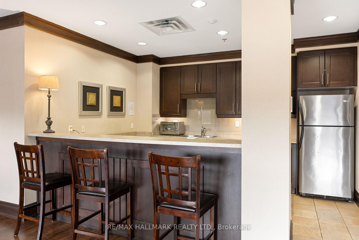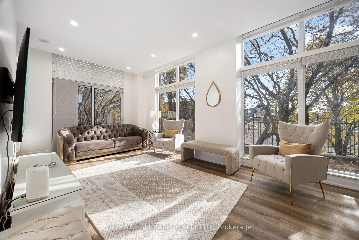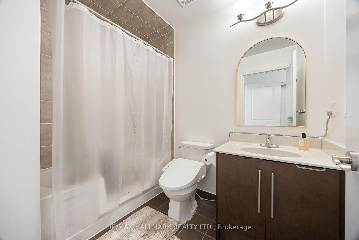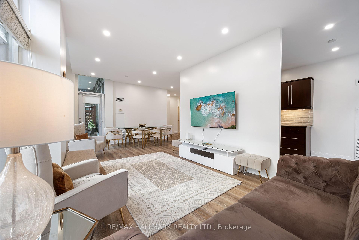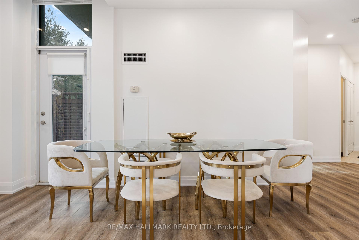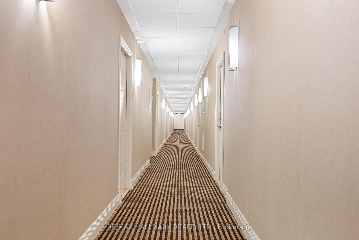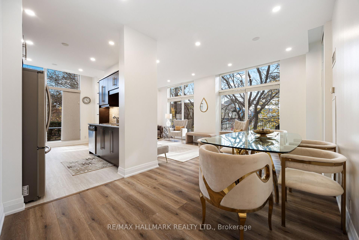$830,000
Available - For Sale
Listing ID: N10420086
18 Harding Blvd , Unit 114, Richmond Hill, L4C 0T3, Ontario
| Exceptional opportunity to own this spacious 1,091 sqft, 2-bedroom, 2-bathroom ground-level corner suite, featuring upgraded flooring, smooth ceilings, and new pot lights. Located in the heart of Richmond Hill, this suite boasts 397 sqft of outdoor space with two oversized private terraces overlooking beautifully landscaped gardens. The sunny southeast exposure fills the suite with natural light through floor-to-ceiling windows, and the 9-foot ceilings add to the open and inviting ambiance.The combined living and dining area maximizes space and provides access to both private terraces, perfect for relaxation or entertaining. The galley-style kitchen, complete with stainless steel appliances, granite countertops, tile backsplash, and large windows in the eat-in area, is ideal for cooking and casual dining.The primary bedroom is a peaceful retreat, with an east-facing orientation to welcome the morning light, 'His & Her' closets, and a 4-piece ensuite. The south-facing second bedroom includes two closets and convenient access to the 3-piece hallway bathroom. Additional features include ensuite laundry with extra storage space, one parking spot located close to the entry door, and one locker for added convenience. |
| Extras: Only steps from VIVA transit and minutes to the GO station, Hillcrest Mall, local shops, Richmond Hill Public Library, Wave Pool, and neighbourhood parks, and offers effortless access to entertainment, recreation, and essential amenities. |
| Price | $830,000 |
| Taxes: | $3305.00 |
| Maintenance Fee: | 725.26 |
| Address: | 18 Harding Blvd , Unit 114, Richmond Hill, L4C 0T3, Ontario |
| Province/State: | Ontario |
| Condo Corporation No | York |
| Level | 1 |
| Unit No | 114 |
| Locker No | 191 |
| Directions/Cross Streets: | Yonge St & Major Mackenzie Dr. |
| Rooms: | 5 |
| Bedrooms: | 2 |
| Bedrooms +: | |
| Kitchens: | 1 |
| Family Room: | Y |
| Basement: | None |
| Property Type: | Condo Apt |
| Style: | Apartment |
| Exterior: | Concrete |
| Garage Type: | Underground |
| Garage(/Parking)Space: | 1.00 |
| Drive Parking Spaces: | 0 |
| Park #1 | |
| Parking Type: | Owned |
| Legal Description: | A/71 |
| Exposure: | Se |
| Balcony: | Terr |
| Locker: | Owned |
| Pet Permited: | Restrict |
| Approximatly Square Footage: | 1000-1199 |
| Building Amenities: | Concierge, Exercise Room, Guest Suites, Gym, Party/Meeting Room, Visitor Parking |
| Property Features: | Clear View, Library, Park, Public Transit, Rec Centre, School |
| Maintenance: | 725.26 |
| CAC Included: | Y |
| Water Included: | Y |
| Common Elements Included: | Y |
| Heat Included: | Y |
| Parking Included: | Y |
| Building Insurance Included: | Y |
| Fireplace/Stove: | N |
| Heat Source: | Gas |
| Heat Type: | Fan Coil |
| Central Air Conditioning: | Central Air |
| Ensuite Laundry: | Y |
$
%
Years
This calculator is for demonstration purposes only. Always consult a professional
financial advisor before making personal financial decisions.
| Although the information displayed is believed to be accurate, no warranties or representations are made of any kind. |
| RE/MAX HALLMARK REALTY LTD. |
|
|

Nazila Tavakkolinamin
Sales Representative
Dir:
416-574-5561
Bus:
905-731-2000
Fax:
905-886-7556
| Virtual Tour | Book Showing | Email a Friend |
Jump To:
At a Glance:
| Type: | Condo - Condo Apt |
| Area: | York |
| Municipality: | Richmond Hill |
| Neighbourhood: | Harding |
| Style: | Apartment |
| Tax: | $3,305 |
| Maintenance Fee: | $725.26 |
| Beds: | 2 |
| Baths: | 2 |
| Garage: | 1 |
| Fireplace: | N |
Locatin Map:
Payment Calculator:

