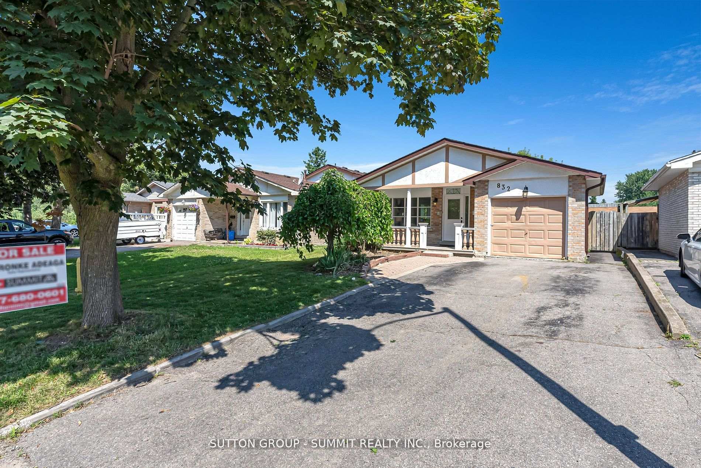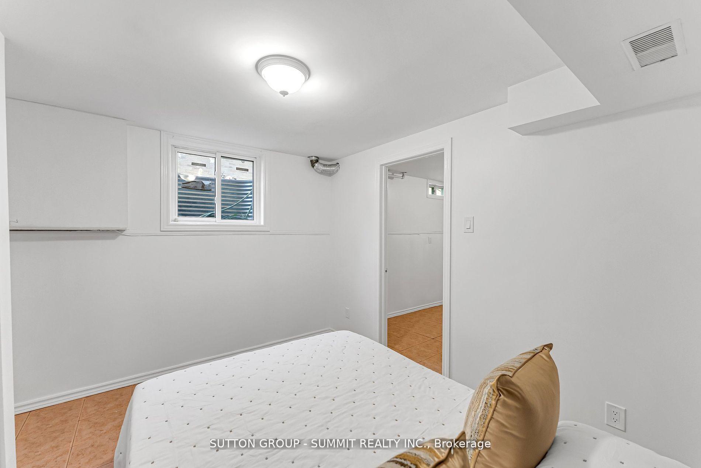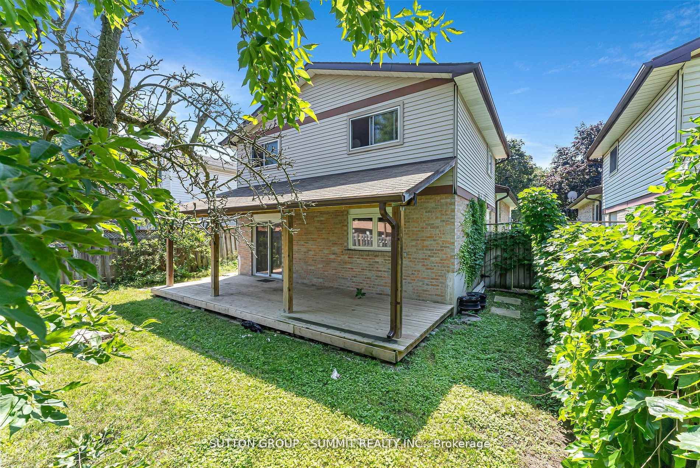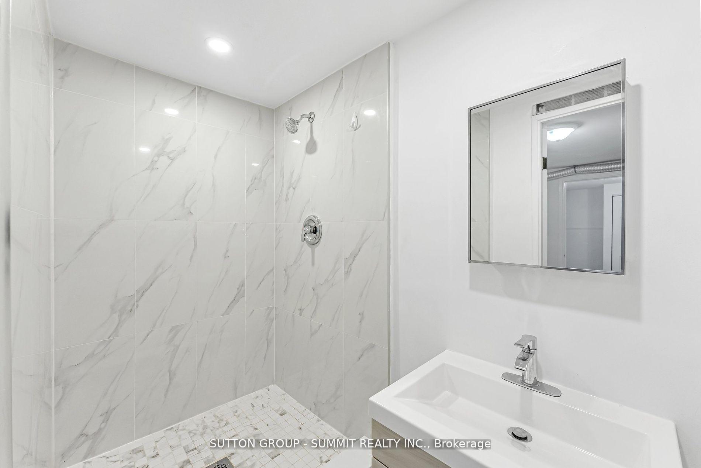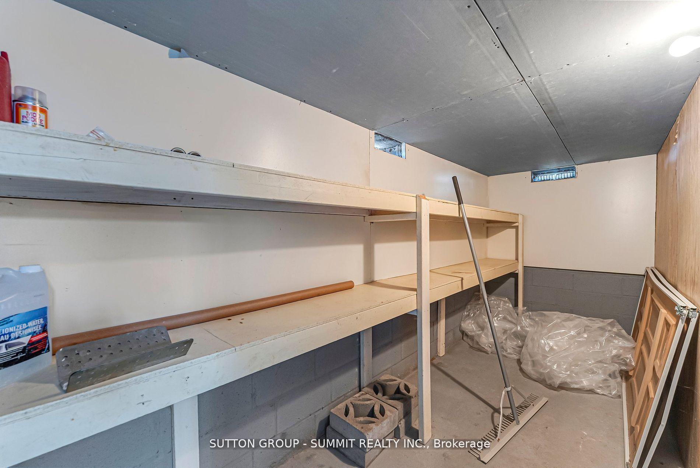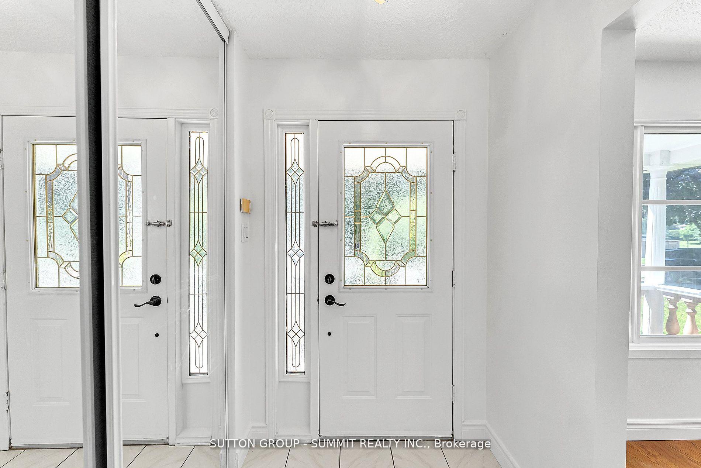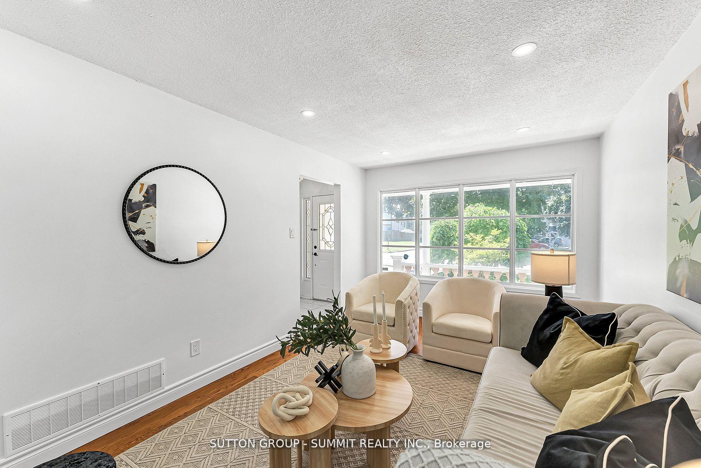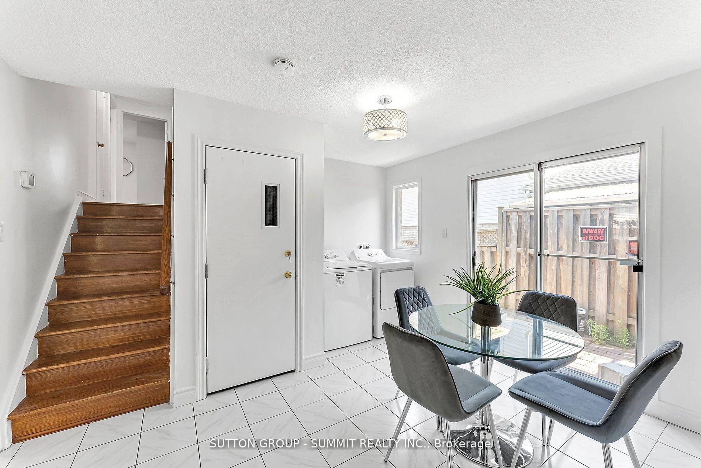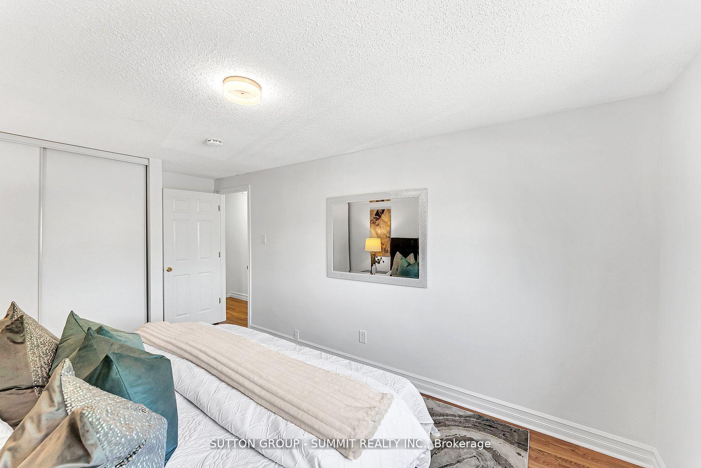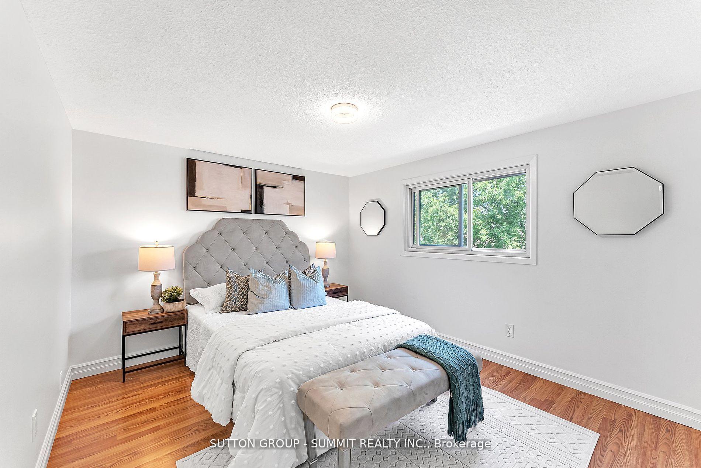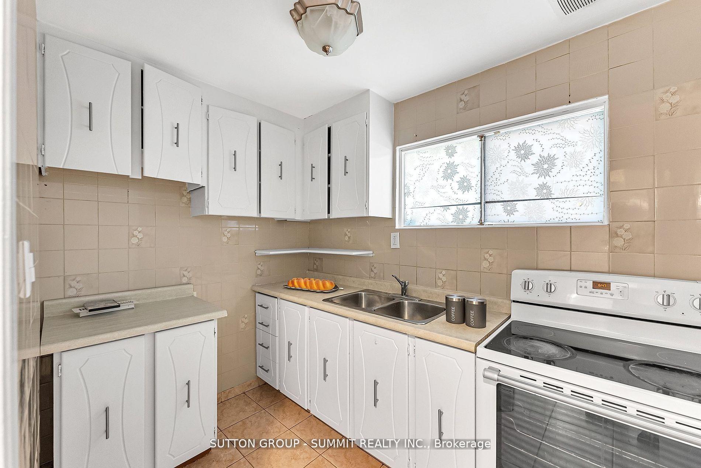$859,999
Available - For Sale
Listing ID: E9299091
832 DONEGAL Ave , Oshawa, L1J 6K2, Ontario
| It has upgraded kitchen, bathrooms, freshly painted, nice backyard deck, landscaped, replacedshingles(2020) walkout basement, walking distance to university, transit and variety of stores. IT HASA LEGAL BASEMENT.Explore the charm of 832 Donegal Avenue, Oshawa meticulously upgraded residenceperfect for modern living!? Key Features:Recently upgraded kitchen and bathrooms, Freshly paintedinterior, Spacious backyard deck for outdoor enjoyment, Professionally landscaped surroundings,Newshingles installed in 2020. Convenient walkout basement, Legal basement suite for added income orextended familyLocation Highlights:Walking distance to the university. Easy access to transit options. Close proximityto a variety of shops and amenities. This home blends comfort with convenience, offering an idealsetting for families and investors alike. Don't miss out on this opportunityschedule your showingtoday! |
| Extras: Furnace is rented for $35 per month |
| Price | $859,999 |
| Taxes: | $4677.24 |
| Address: | 832 DONEGAL Ave , Oshawa, L1J 6K2, Ontario |
| Lot Size: | 40.04 x 110.10 (Feet) |
| Acreage: | < .50 |
| Directions/Cross Streets: | THORNTON S/GIBBS |
| Rooms: | 9 |
| Bedrooms: | 5 |
| Bedrooms +: | |
| Kitchens: | 2 |
| Family Room: | Y |
| Basement: | Fin W/O |
| Approximatly Age: | 31-50 |
| Property Type: | Detached |
| Style: | Backsplit 4 |
| Exterior: | Brick |
| Garage Type: | Attached |
| (Parking/)Drive: | Available |
| Drive Parking Spaces: | 4 |
| Pool: | None |
| Approximatly Age: | 31-50 |
| Approximatly Square Footage: | 1500-2000 |
| Fireplace/Stove: | N |
| Heat Source: | Gas |
| Heat Type: | Forced Air |
| Central Air Conditioning: | Central Air |
| Sewers: | Sewers |
| Water: | Municipal |
$
%
Years
This calculator is for demonstration purposes only. Always consult a professional
financial advisor before making personal financial decisions.
| Although the information displayed is believed to be accurate, no warranties or representations are made of any kind. |
| SUTTON GROUP - SUMMIT REALTY INC. |
|
|

Nazila Tavakkolinamin
Sales Representative
Dir:
416-574-5561
Bus:
905-731-2000
Fax:
905-886-7556
| Book Showing | Email a Friend |
Jump To:
At a Glance:
| Type: | Freehold - Detached |
| Area: | Durham |
| Municipality: | Oshawa |
| Neighbourhood: | Vanier |
| Style: | Backsplit 4 |
| Lot Size: | 40.04 x 110.10(Feet) |
| Approximate Age: | 31-50 |
| Tax: | $4,677.24 |
| Beds: | 5 |
| Baths: | 3 |
| Fireplace: | N |
| Pool: | None |
Locatin Map:
Payment Calculator:

