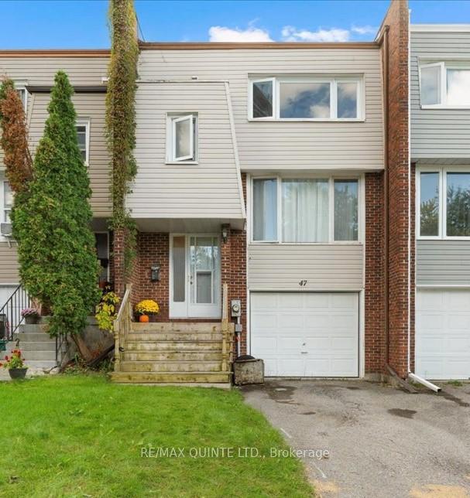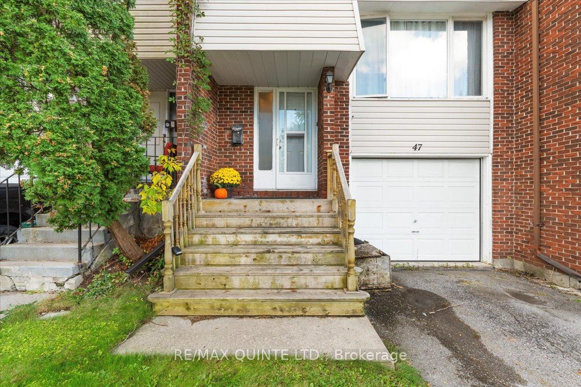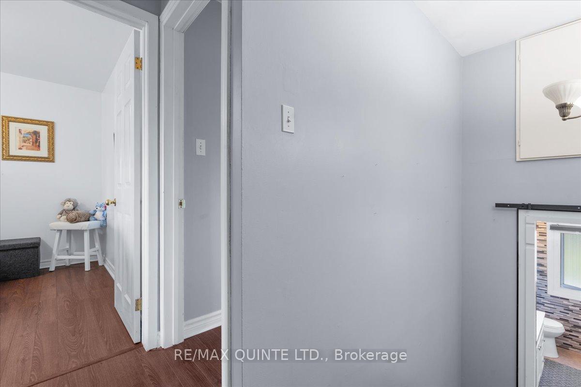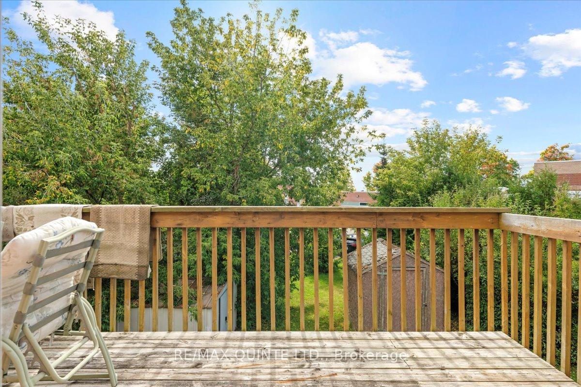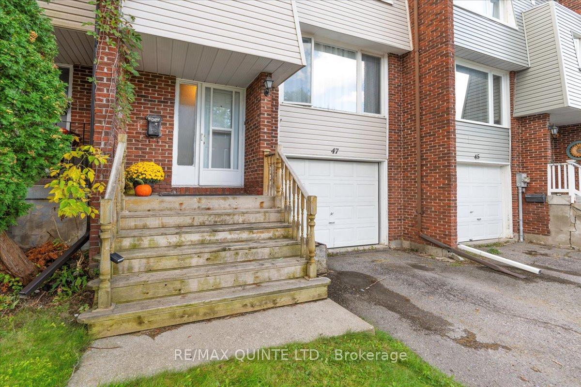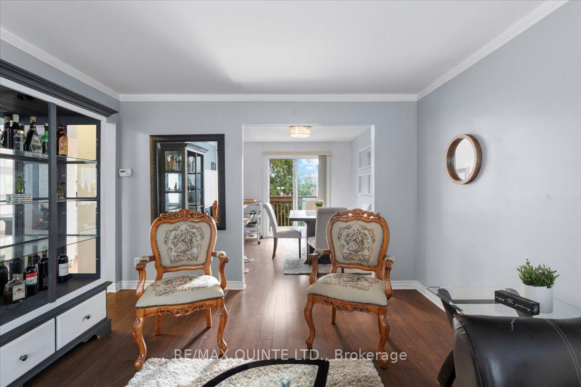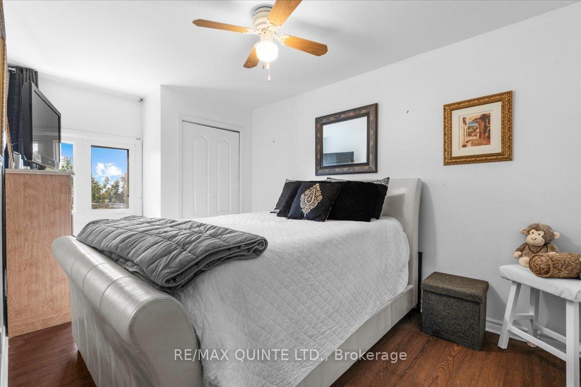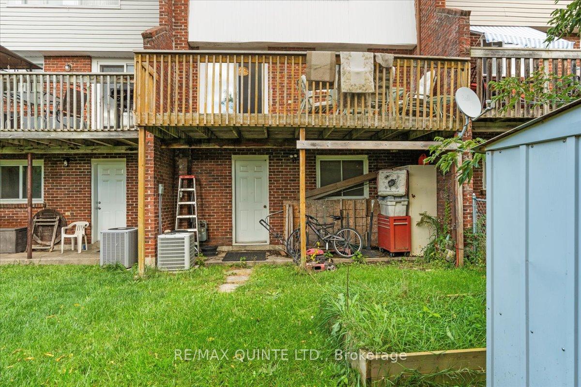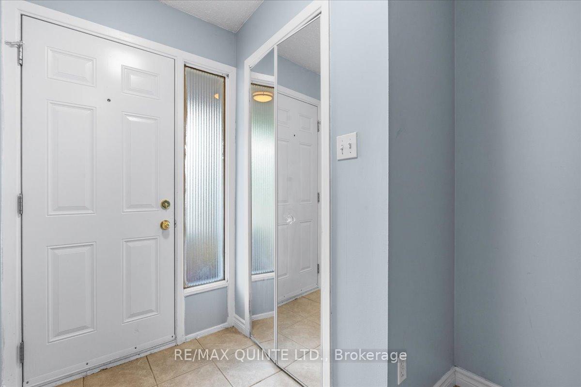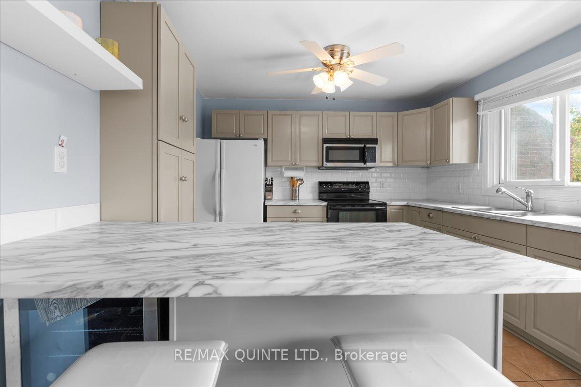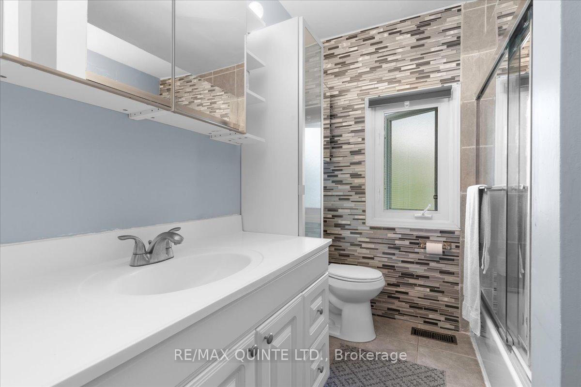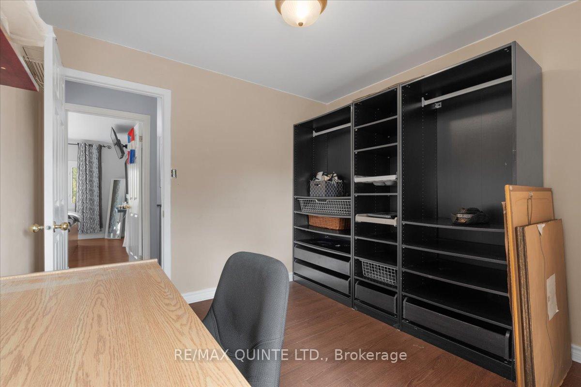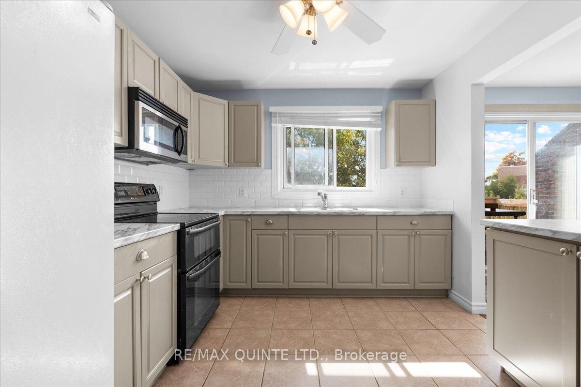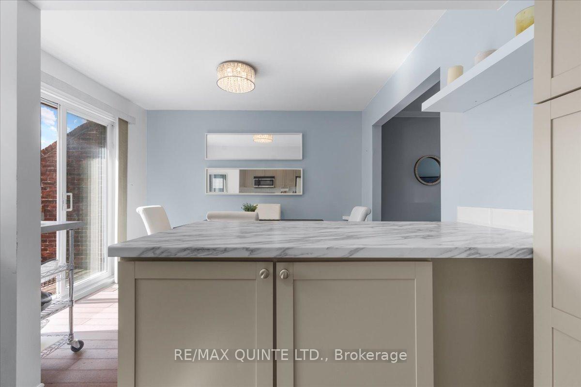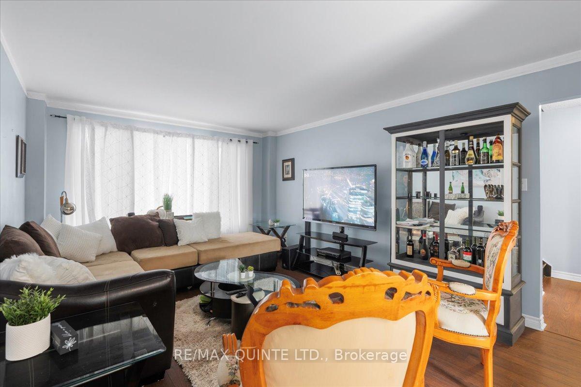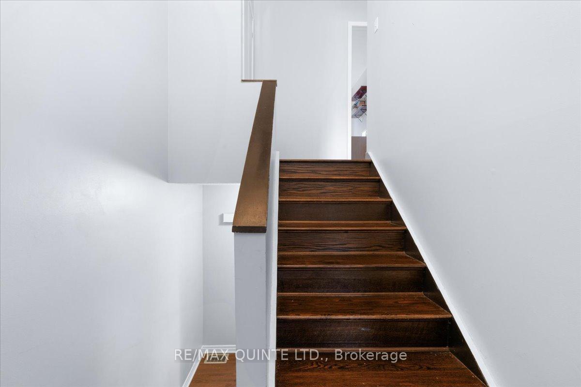$395,000
Available - For Sale
Listing ID: X10418586
47 Tripp Blvd , Quinte West, K8V 5Y7, Ontario
| Welcome to your new happy place! This inviting carpet free 3-bedroom, 1-bath townhouse has a well laid out floorplan and close to everything! With its perfect blend of comfort and convenience, this gem is offered at a price that's hard to beat. Step inside and be greeted by a spacious foyer, with a few steps up to a sunlit kitchen that flows effortlessly into the dining space and living room ideal for hosting lively gatherings or enjoying cozy family nights. The kitchen has loads of storage and plenty of counter space along with room for two bar stools. Step out to the balcony with room to Dine, Relax and BBQ. Retreat to one of the three delightful bedrooms, Primary with double closets, all filled with natural light and ample storage, making them perfect for family, guests, or even a home office. But the fun doesn't stop indoors! Step outside to your private backyard through the walkout basement, where weekend barbecues, gardening, or simply unwinding with a good book becomes a delightful routine. Plus, with the convenience of a single-car attached garage, you'll have extra storage and easy access to keep everything organized. Best of all, this townhouse offers affordable living, making it a fantastic opportunity for first-time buyers or anyone looking to downsize without sacrificing comfort. Located in a vibrant community in Quinte West, you're just minutes away from local parks, shopping, and dining. With quick access to major highways, commuting or exploring the area is a breeze! Don't let this charming townhouse slip through your fingers! Book a viewing today and start envisioning all the ways to make this delightful space your own. Your affordable dream home is just a phone call away! |
| Extras: No Condo Fees! |
| Price | $395,000 |
| Taxes: | $2415.28 |
| Address: | 47 Tripp Blvd , Quinte West, K8V 5Y7, Ontario |
| Lot Size: | 20.30 x 100.11 (Feet) |
| Acreage: | < .50 |
| Directions/Cross Streets: | Highway 2 & Tripp Blvd |
| Rooms: | 8 |
| Bedrooms: | 3 |
| Bedrooms +: | |
| Kitchens: | 1 |
| Family Room: | N |
| Basement: | W/O |
| Approximatly Age: | 51-99 |
| Property Type: | Att/Row/Twnhouse |
| Style: | 2-Storey |
| Exterior: | Brick Front, Vinyl Siding |
| Garage Type: | Attached |
| (Parking/)Drive: | Private |
| Drive Parking Spaces: | 2 |
| Pool: | None |
| Other Structures: | Garden Shed |
| Approximatly Age: | 51-99 |
| Property Features: | Hospital, Park, Place Of Worship, School |
| Fireplace/Stove: | N |
| Heat Source: | Gas |
| Heat Type: | Forced Air |
| Central Air Conditioning: | Central Air |
| Laundry Level: | Lower |
| Elevator Lift: | N |
| Sewers: | Sewers |
| Water: | Municipal |
| Utilities-Cable: | A |
| Utilities-Hydro: | Y |
| Utilities-Gas: | Y |
| Utilities-Telephone: | A |
$
%
Years
This calculator is for demonstration purposes only. Always consult a professional
financial advisor before making personal financial decisions.
| Although the information displayed is believed to be accurate, no warranties or representations are made of any kind. |
| RE/MAX QUINTE LTD. |
|
|

Nazila Tavakkolinamin
Sales Representative
Dir:
416-574-5561
Bus:
905-731-2000
Fax:
905-886-7556
| Virtual Tour | Book Showing | Email a Friend |
Jump To:
At a Glance:
| Type: | Freehold - Att/Row/Twnhouse |
| Area: | Hastings |
| Municipality: | Quinte West |
| Style: | 2-Storey |
| Lot Size: | 20.30 x 100.11(Feet) |
| Approximate Age: | 51-99 |
| Tax: | $2,415.28 |
| Beds: | 3 |
| Baths: | 1 |
| Fireplace: | N |
| Pool: | None |
Locatin Map:
Payment Calculator:

