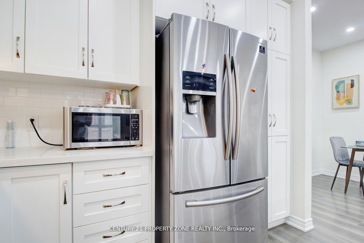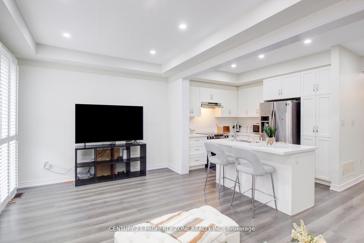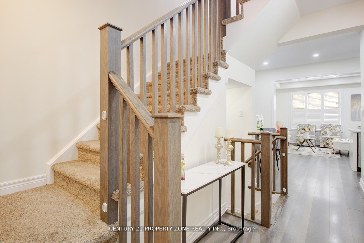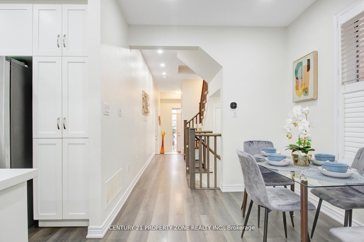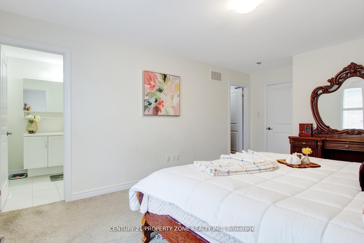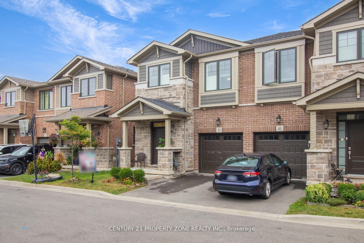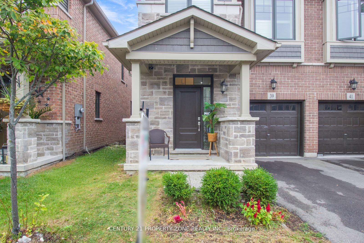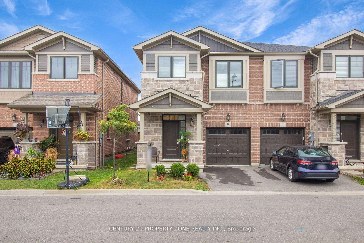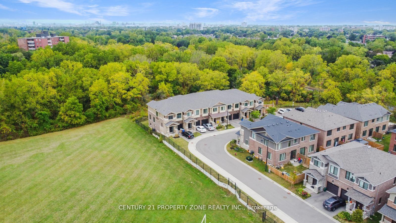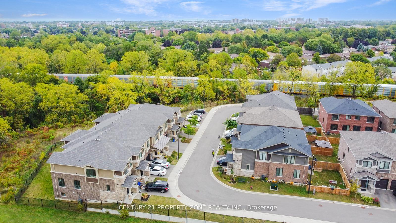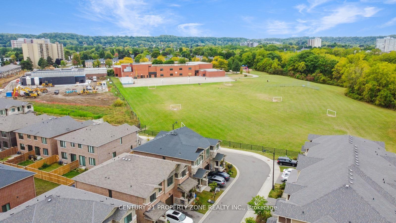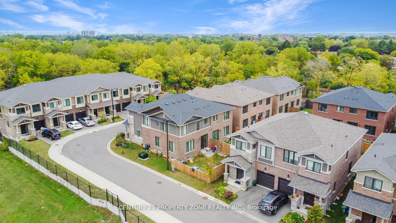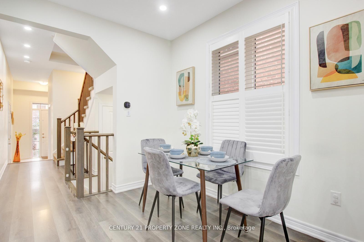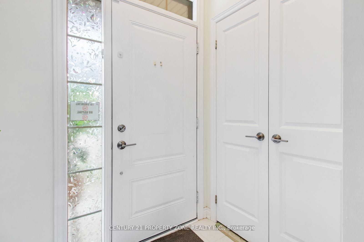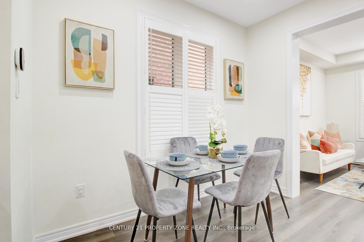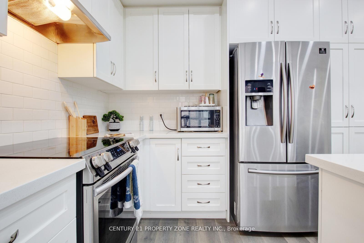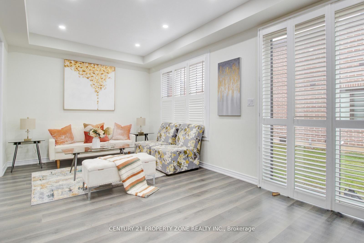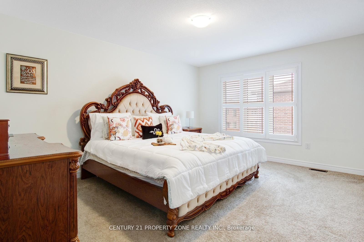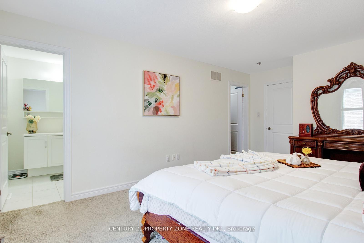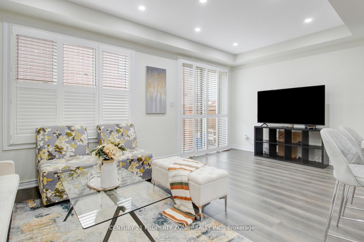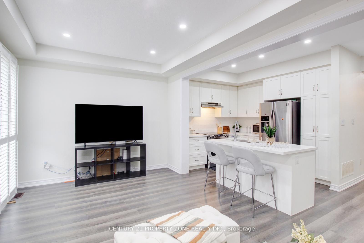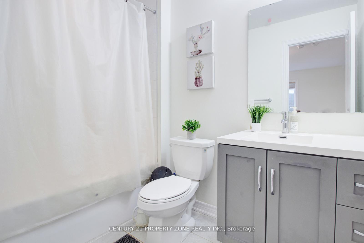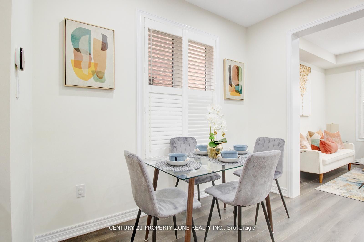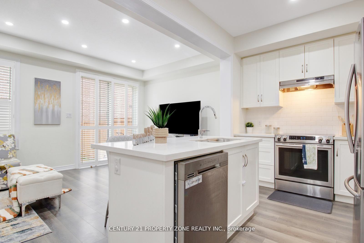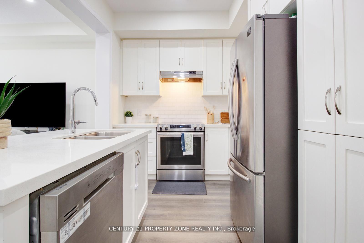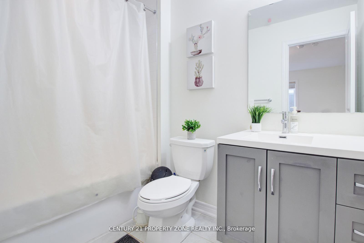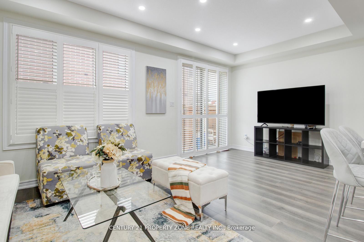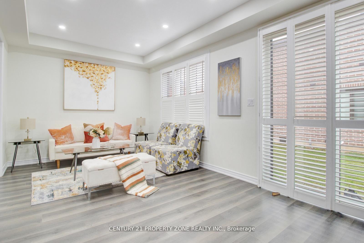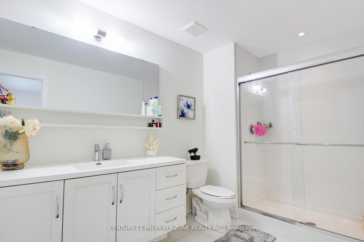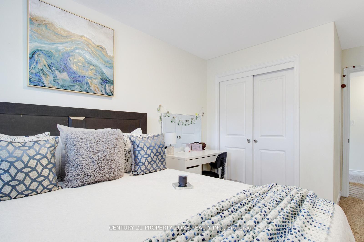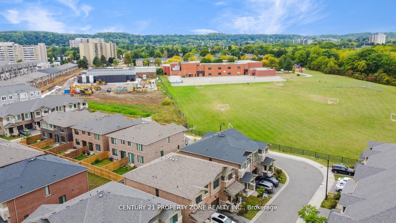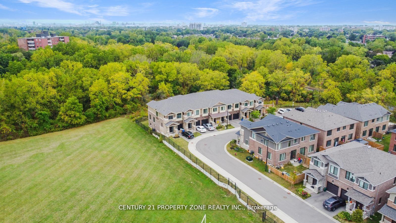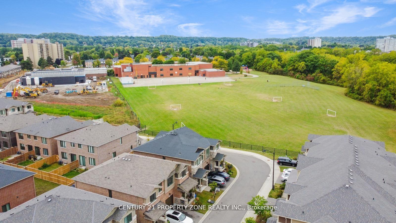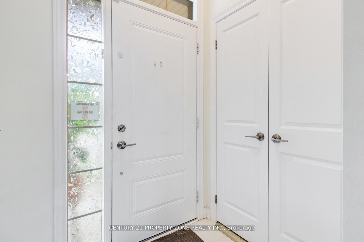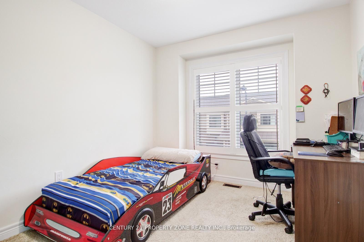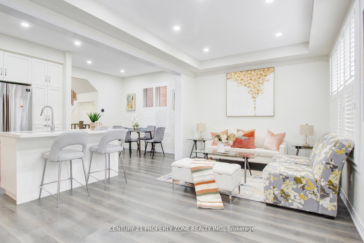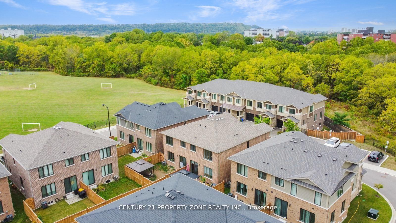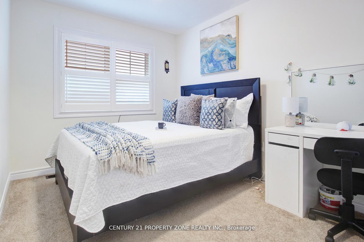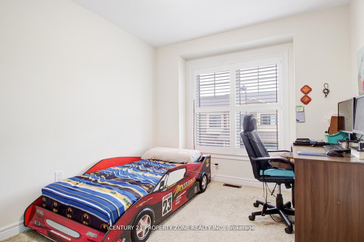$1,600,000
Available - For Sale
Listing ID: W10418002
24 Blue Silo Way , Brampton, L6X 5P5, Ontario
| Welcome to this beautiful double car garage detached home, designed for comfort and style! Featuring 4 spacious bedrooms, each with its own attached washroom for ultimate convenience. The master bedroom boasts soaring 10-ft ceilings, creating an airy, luxurious feel. One of the bedrooms offers a private balcony upgrade, perfect for enjoying your morning coffee or evening breeze. This home is filled with natural light, thanks to its bright and modern finishes throughout. As a bonus, the walk-out basement includes two additional bedrooms, offering extra space for guests, family, or rental opportunities. A stunning property that checks all the boxes Don't miss your chance to call it home! |
| Price | $1,600,000 |
| Taxes: | $7500.00 |
| Address: | 24 Blue Silo Way , Brampton, L6X 5P5, Ontario |
| Lot Size: | 30.48 x 105.04 (Feet) |
| Acreage: | < .50 |
| Directions/Cross Streets: | Mississauga Rd & Williams Pkwy |
| Rooms: | 10 |
| Rooms +: | 3 |
| Bedrooms: | 4 |
| Bedrooms +: | 2 |
| Kitchens: | 2 |
| Family Room: | Y |
| Basement: | Fin W/O, Sep Entrance |
| Approximatly Age: | 6-15 |
| Property Type: | Detached |
| Style: | 2-Storey |
| Exterior: | Brick, Stone |
| Garage Type: | Detached |
| (Parking/)Drive: | Pvt Double |
| Drive Parking Spaces: | 4 |
| Pool: | None |
| Approximatly Age: | 6-15 |
| Approximatly Square Footage: | 2500-3000 |
| Fireplace/Stove: | Y |
| Heat Source: | Gas |
| Heat Type: | Forced Air |
| Central Air Conditioning: | Central Air |
| Laundry Level: | Upper |
| Sewers: | Sewers |
| Water: | Municipal |
$
%
Years
This calculator is for demonstration purposes only. Always consult a professional
financial advisor before making personal financial decisions.
| Although the information displayed is believed to be accurate, no warranties or representations are made of any kind. |
| CENTURY 21 PROPERTY ZONE REALTY INC. |
|
|

Nazila Tavakkolinamin
Sales Representative
Dir:
416-574-5561
Bus:
905-731-2000
Fax:
905-886-7556
| Book Showing | Email a Friend |
Jump To:
At a Glance:
| Type: | Freehold - Detached |
| Area: | Peel |
| Municipality: | Brampton |
| Neighbourhood: | Credit Valley |
| Style: | 2-Storey |
| Lot Size: | 30.48 x 105.04(Feet) |
| Approximate Age: | 6-15 |
| Tax: | $7,500 |
| Beds: | 4+2 |
| Baths: | 5 |
| Fireplace: | Y |
| Pool: | None |
Locatin Map:
Payment Calculator:

