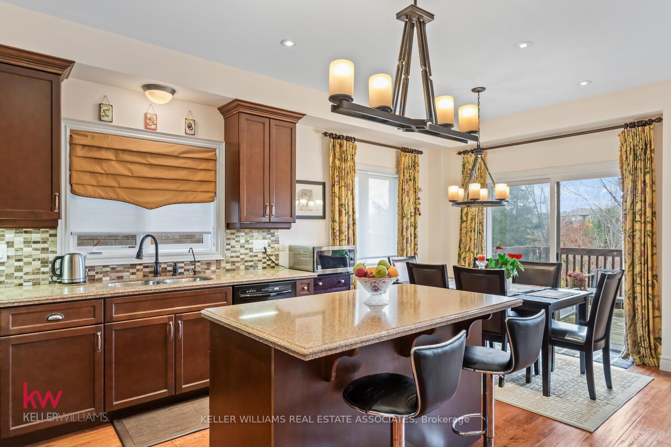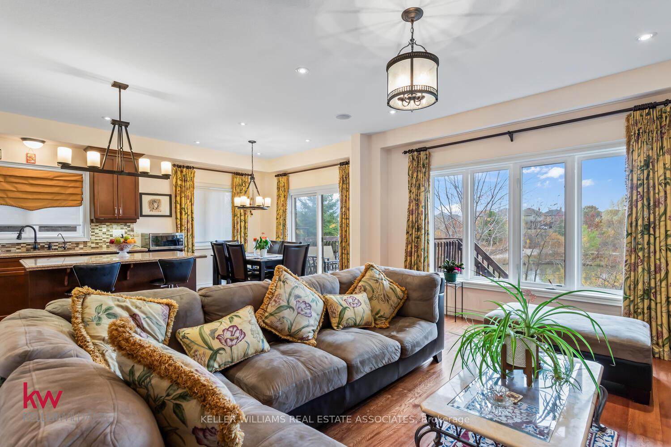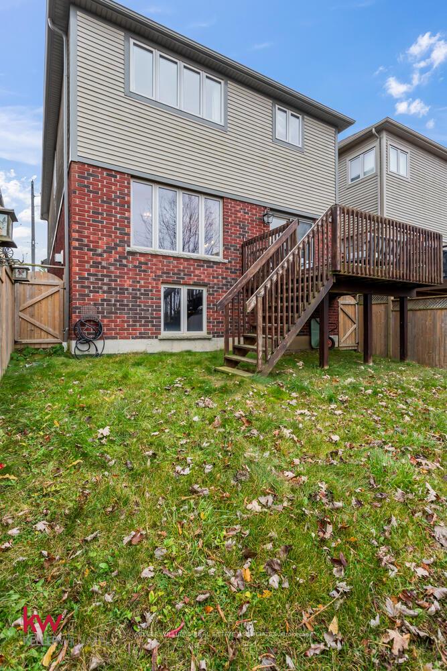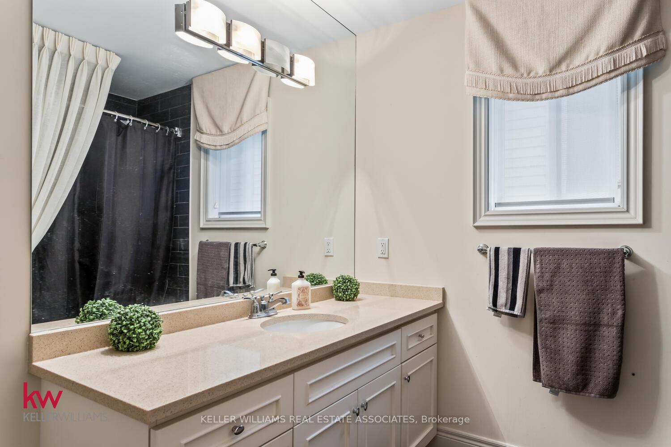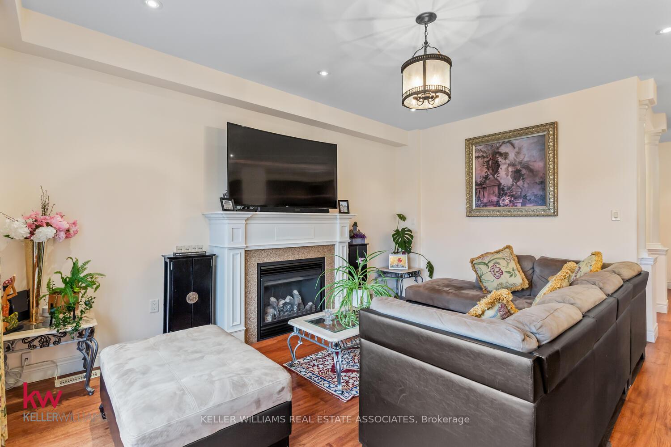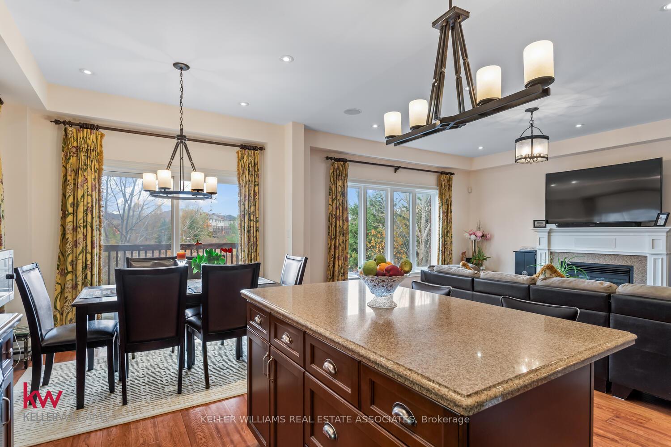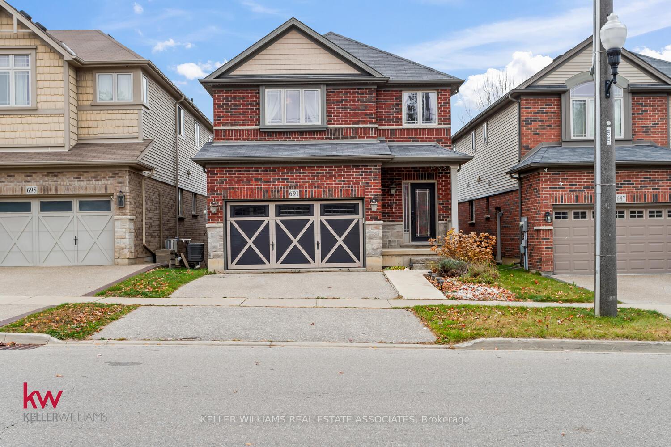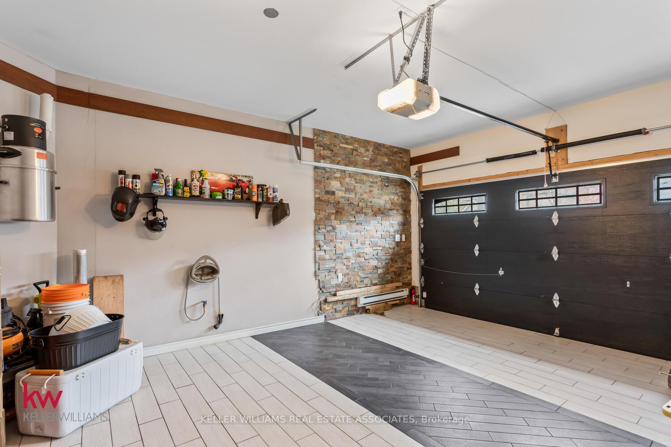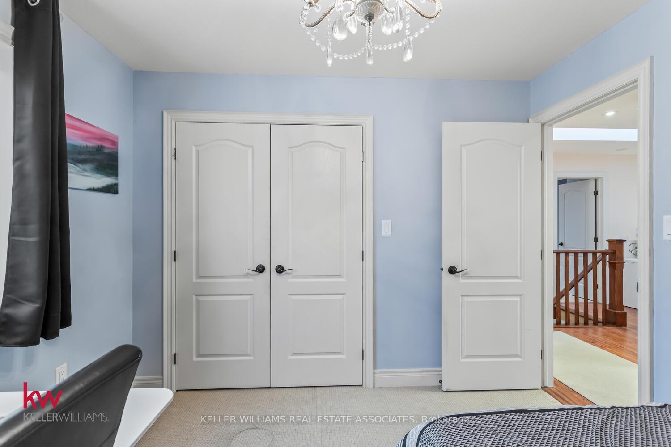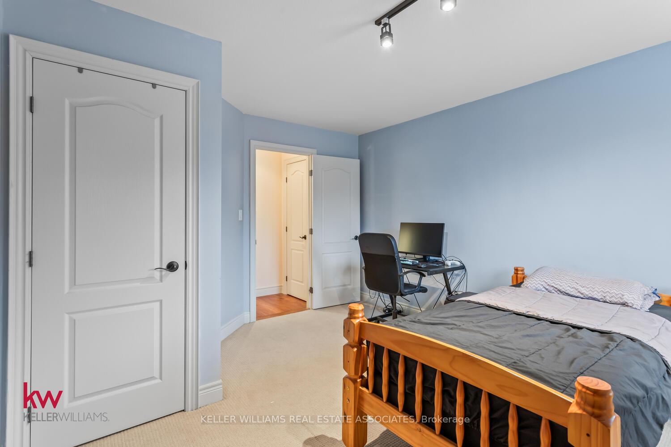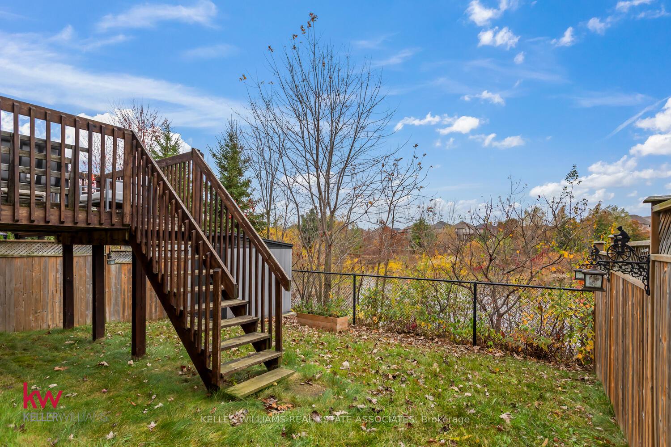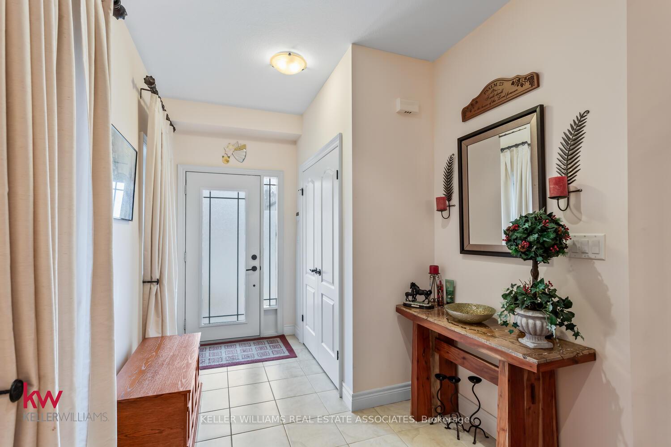$899,998
Available - For Sale
Listing ID: X10402963
691 Robert Ferrie Dr , Kitchener, N2R 0B2, Ontario
| Welcome to 691 Robert Ferrie Drive, an exquisite 4-bedroom, 2.5-bathroom model home in Kitchener, Ontario, complete with over $100,000 in upgrades and located near schools, public transportation, and along a school bus route. This beautifully crafted home backing onto a scenic pond, combines elegance, functionality, and premium upgrades, perfect for those seeking style and tranquility. Inside, the spacious foyer welcomes you into an open-concept kitchen, living, and dining area, with a formal dining room perfect for gatherings. In addition to the builder's upgrades, a gas stove, in-home speaker system, central vacuum, Nest thermostat, and water softener are just a few of the homeowner's premium upgrades that enhance convenience and luxury throughout. A large mudroom connects the heated, insulated two-car garage to the main living space, while a main floor half bath adds extra functionality. Upstairs, the primary suite offers a walk-in closet and private ensuite, and three additional bedrooms are thoughtfully designed for comfort, including one with dual closets. The second floor has a second full bathroom, large windows that flood each room with light, and a convenient laundry room to simplify daily routines. The unfinished basement features oversized windows, 8-foot ceilings, and a rough-in for a future bathroom, perfect for your customization. With its superb location, meticulous attention to detail, and luxurious upgrades, 691 Robert Ferrie Drive is a perfect blend of comfort, style, and convenience. |
| Price | $899,998 |
| Taxes: | $5588.00 |
| Assessment: | $461000 |
| Assessment Year: | 2024 |
| Address: | 691 Robert Ferrie Dr , Kitchener, N2R 0B2, Ontario |
| Lot Size: | 33.95 x 100.25 (Feet) |
| Directions/Cross Streets: | Robert Ferrie Drive & Tilt Drive |
| Rooms: | 11 |
| Bedrooms: | 4 |
| Bedrooms +: | |
| Kitchens: | 1 |
| Family Room: | Y |
| Basement: | Full, Unfinished |
| Property Type: | Detached |
| Style: | 2-Storey |
| Exterior: | Brick, Vinyl Siding |
| Garage Type: | Attached |
| (Parking/)Drive: | Pvt Double |
| Drive Parking Spaces: | 2 |
| Pool: | None |
| Approximatly Square Footage: | 2000-2500 |
| Property Features: | Fenced Yard, Lake/Pond, Public Transit, Ravine, School, School Bus Route |
| Fireplace/Stove: | Y |
| Heat Source: | Gas |
| Heat Type: | Forced Air |
| Central Air Conditioning: | Central Air |
| Sewers: | Sewers |
| Water: | Municipal |
$
%
Years
This calculator is for demonstration purposes only. Always consult a professional
financial advisor before making personal financial decisions.
| Although the information displayed is believed to be accurate, no warranties or representations are made of any kind. |
| KELLER WILLIAMS REAL ESTATE ASSOCIATES |
|
|

Nazila Tavakkolinamin
Sales Representative
Dir:
416-574-5561
Bus:
905-731-2000
Fax:
905-886-7556
| Virtual Tour | Book Showing | Email a Friend |
Jump To:
At a Glance:
| Type: | Freehold - Detached |
| Area: | Waterloo |
| Municipality: | Kitchener |
| Style: | 2-Storey |
| Lot Size: | 33.95 x 100.25(Feet) |
| Tax: | $5,588 |
| Beds: | 4 |
| Baths: | 3 |
| Fireplace: | Y |
| Pool: | None |
Locatin Map:
Payment Calculator:


