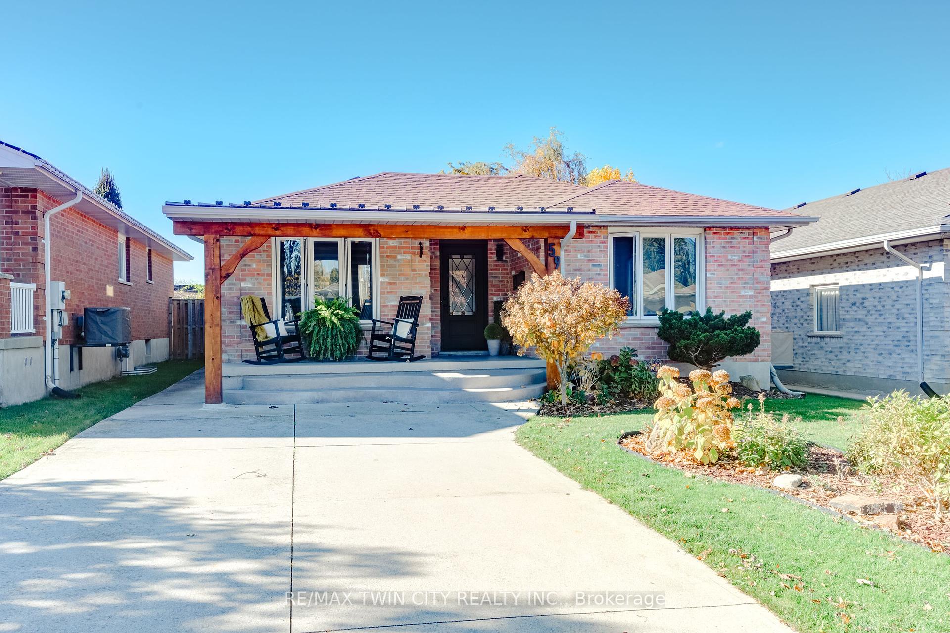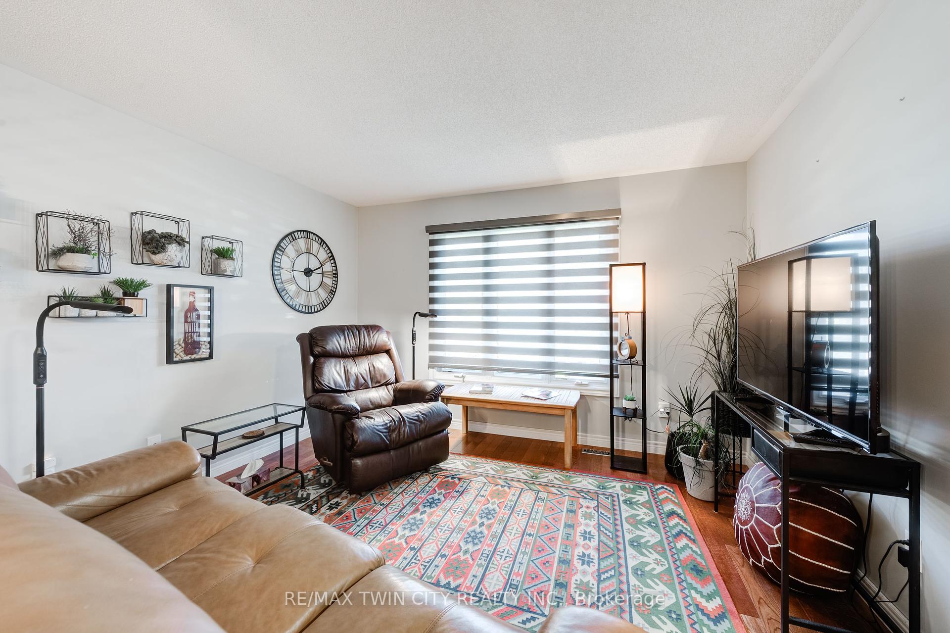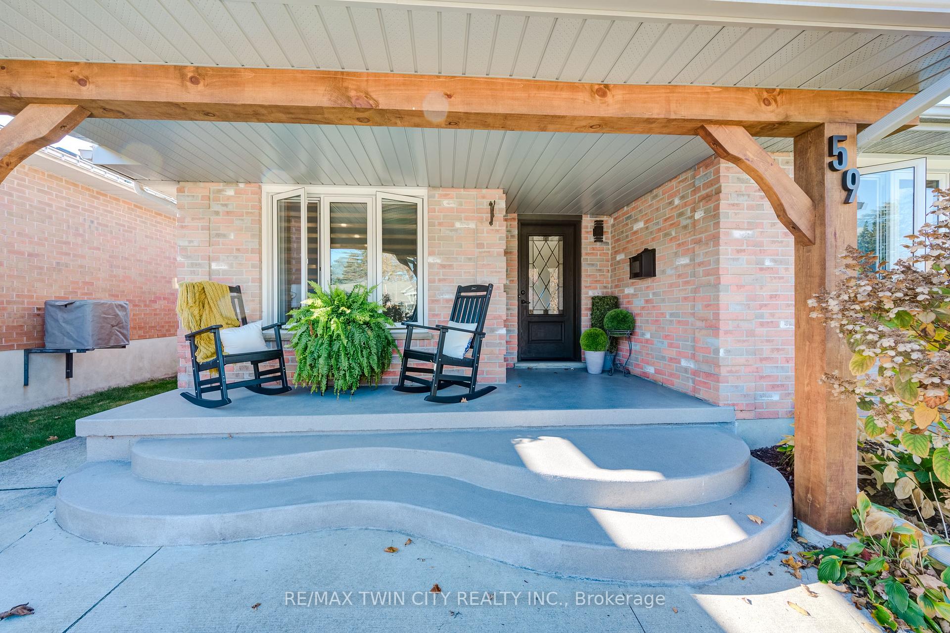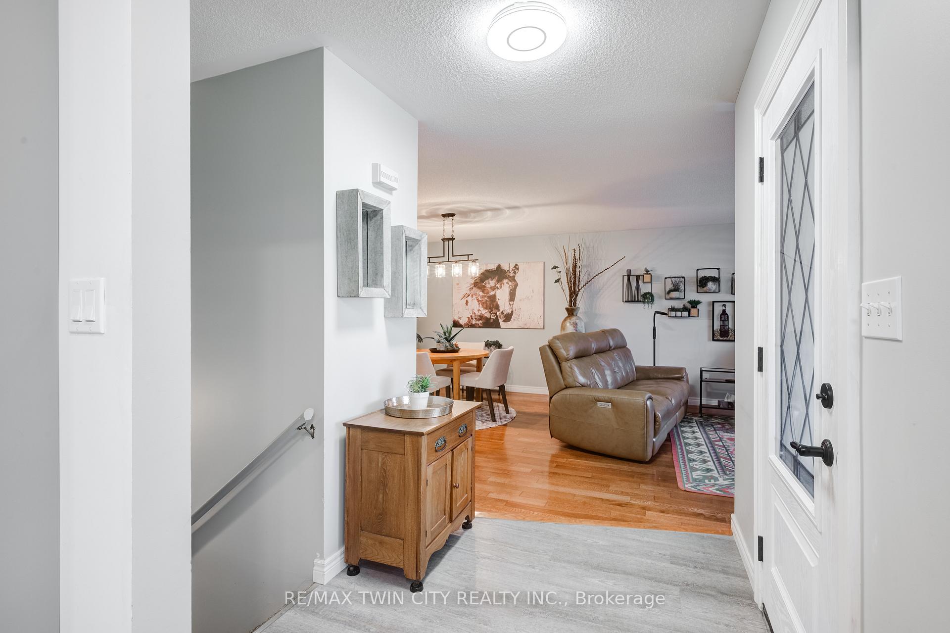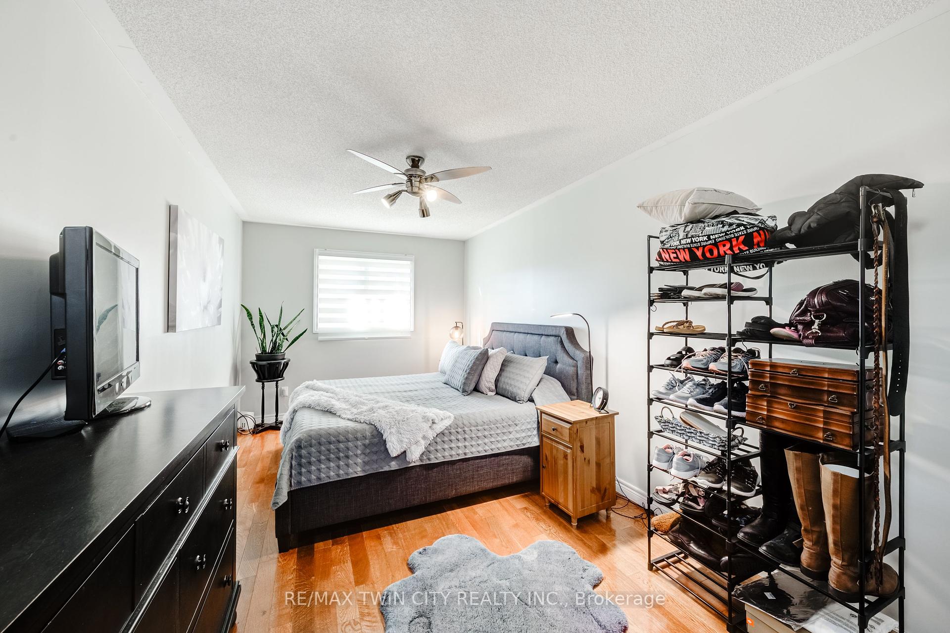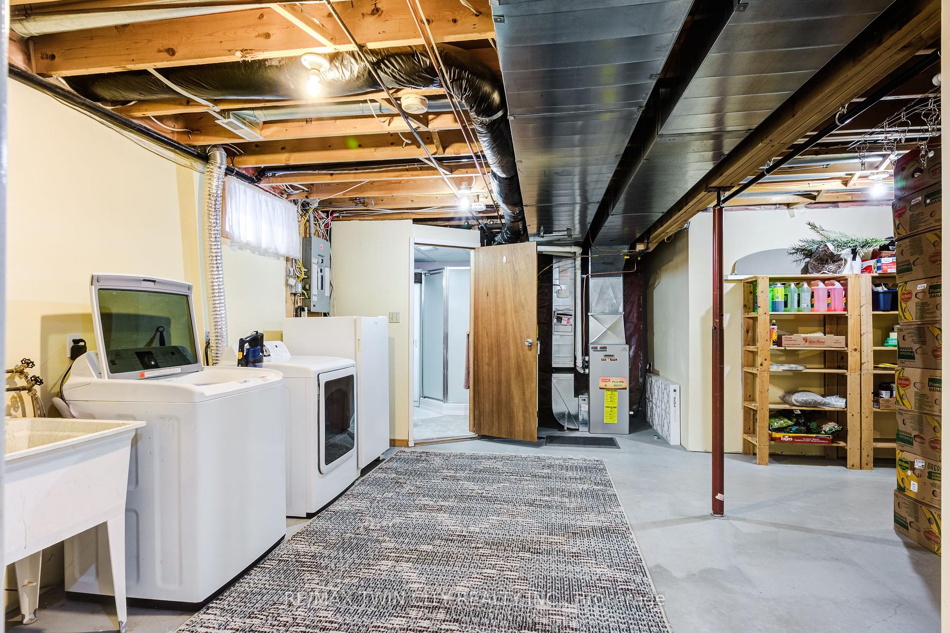$569,900
Available - For Sale
Listing ID: X10417491
59 Oldewood Cres , St. Thomas, N5R 6B3, Ontario
| Welcome to this beautifully maintained bungalow in the heart of St. Thomas. From the moment you approach, the inviting curb appeal captures your attention. Lush landscaped gardens and a pristine covered front porch creates a warm and welcoming atmosphere. Step inside to discover a spacious and bright main floor featuring hardwood and vinyl flooring throughout. The open-concept layout flows seamlessly from room to room, with generous-sized bedrooms that offer plenty of space for relaxation. The kitchen (2021) is a chefs dream, complete with an island, ample cupboard space, and a perfect layout for meal preparation. The living and dining areas are ideal for entertaining, while outside, the backyard oasis awaits. Enjoy a covered gazebo and a large covered back deck, perfect for entertaining or relaxing. Poured concrete surrounds the home, adding both durability and a sleek, polished look. The lower level features a large recreational room perfect for a home theater, gym, office or play room along with a three-piece bathroom for added convenience. Theres also plenty of room to add an additional bedroom if desired, making the space adaptable to your needs. With all major updates complete, windows (2008), furnace (2015), Roof (2024), Porch (2023), bathroom (2021). Theres nothing to do but move in and enjoy. Located just 15 minutes to Port Stanley beach, this location cant be beat. Dont wait book your showing today! |
| Extras: OFFERS ANYTIME - PLEASE SEND ALL OFFERS TO LISTING AGENT #2 - INCLUDE REMAX TIWN CITY'S SCHEDULE B IN ALL OFFERS (FOUND IN SUPPLEMENTS) |
| Price | $569,900 |
| Taxes: | $3114.00 |
| Address: | 59 Oldewood Cres , St. Thomas, N5R 6B3, Ontario |
| Lot Size: | 40.00 x 110.94 (Feet) |
| Directions/Cross Streets: | ELM ST -> NEAL AVE -> OLDEWOOD CRES |
| Rooms: | 11 |
| Bedrooms: | 2 |
| Bedrooms +: | |
| Kitchens: | 1 |
| Family Room: | Y |
| Basement: | Part Fin |
| Property Type: | Detached |
| Style: | Bungalow |
| Exterior: | Brick |
| Garage Type: | None |
| (Parking/)Drive: | Available |
| Drive Parking Spaces: | 4 |
| Pool: | None |
| Fireplace/Stove: | Y |
| Heat Source: | Gas |
| Heat Type: | Forced Air |
| Central Air Conditioning: | Central Air |
| Sewers: | Sewers |
| Water: | Municipal |
$
%
Years
This calculator is for demonstration purposes only. Always consult a professional
financial advisor before making personal financial decisions.
| Although the information displayed is believed to be accurate, no warranties or representations are made of any kind. |
| RE/MAX TWIN CITY REALTY INC. |
|
|

Nazila Tavakkolinamin
Sales Representative
Dir:
416-574-5561
Bus:
905-731-2000
Fax:
905-886-7556
| Virtual Tour | Book Showing | Email a Friend |
Jump To:
At a Glance:
| Type: | Freehold - Detached |
| Area: | Elgin |
| Municipality: | St. Thomas |
| Neighbourhood: | SE |
| Style: | Bungalow |
| Lot Size: | 40.00 x 110.94(Feet) |
| Tax: | $3,114 |
| Beds: | 2 |
| Baths: | 2 |
| Fireplace: | Y |
| Pool: | None |
Locatin Map:
Payment Calculator:

