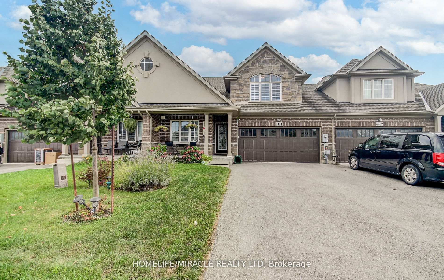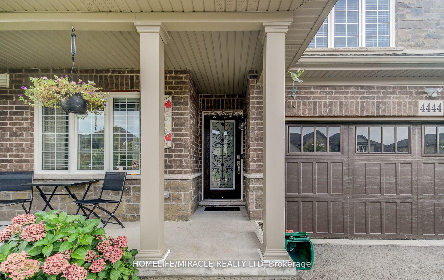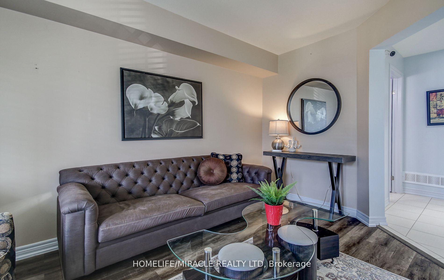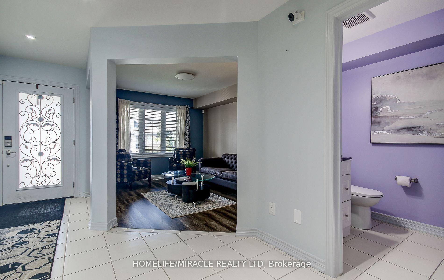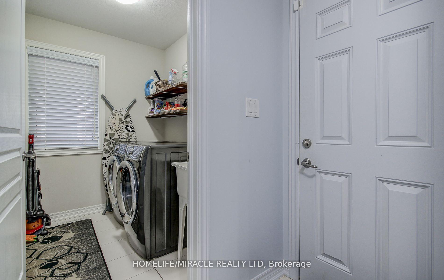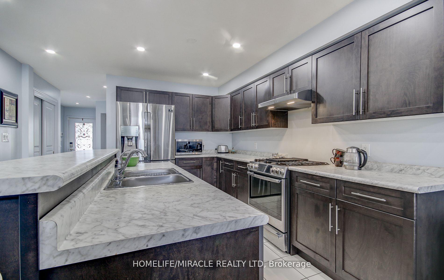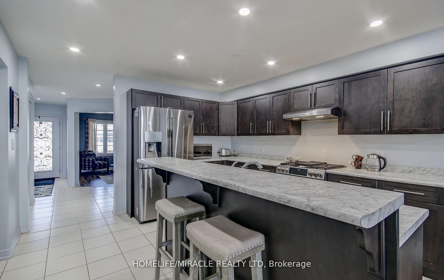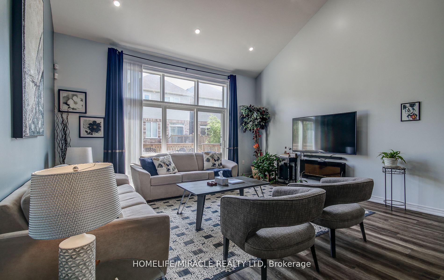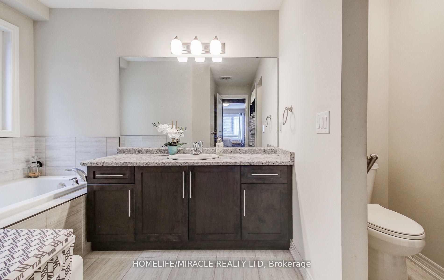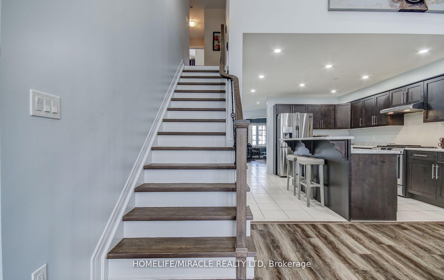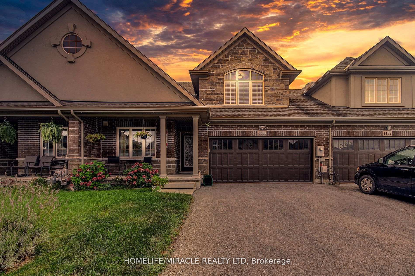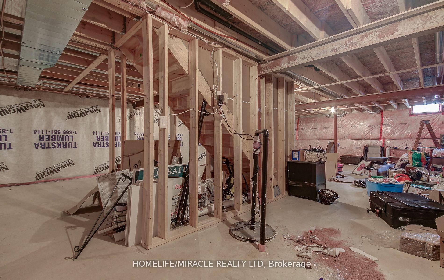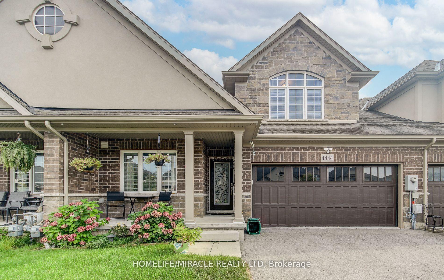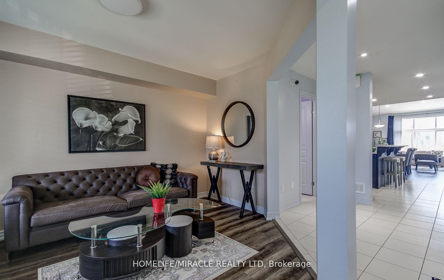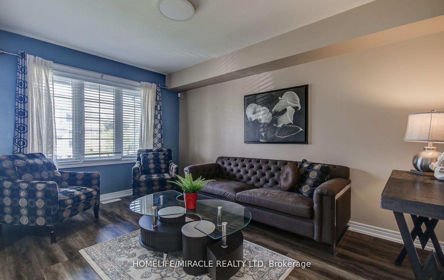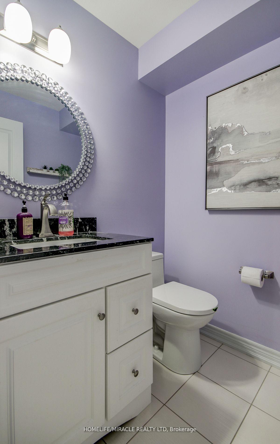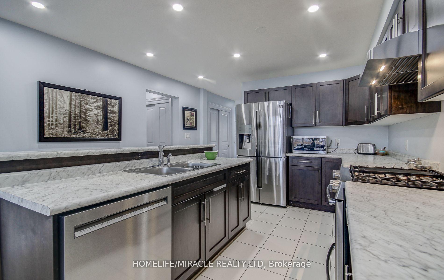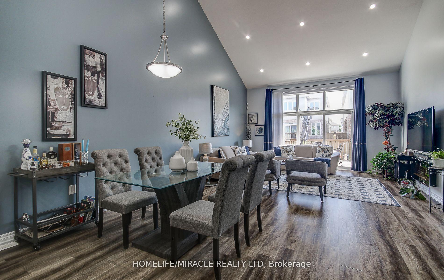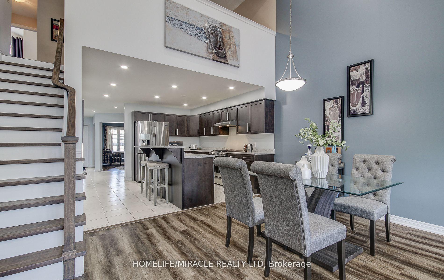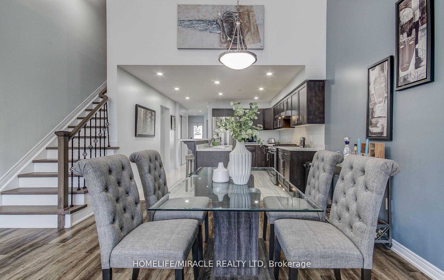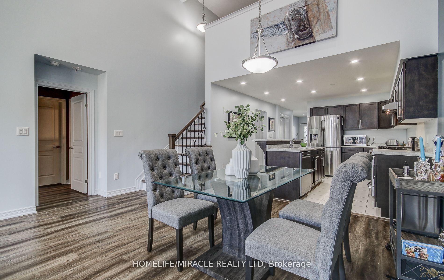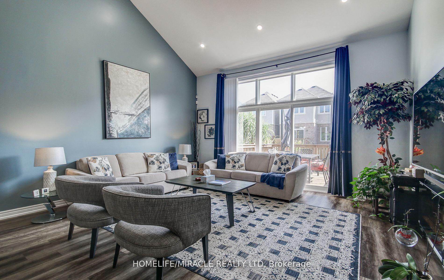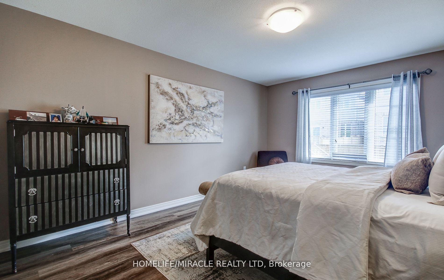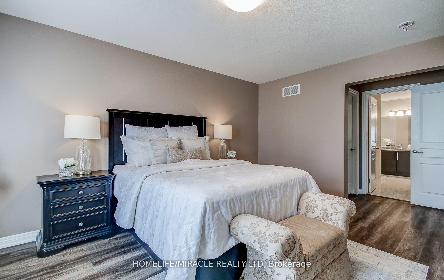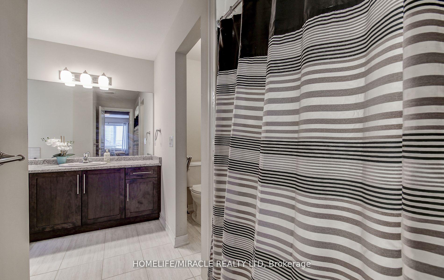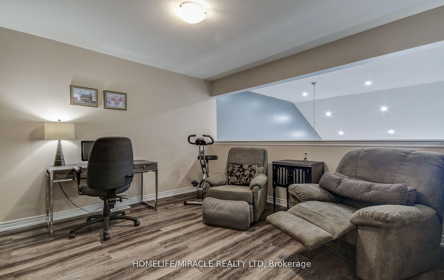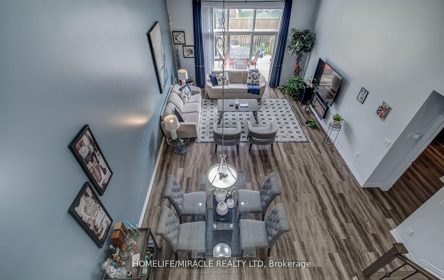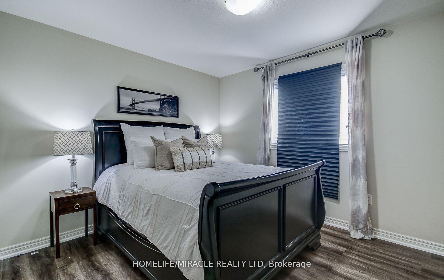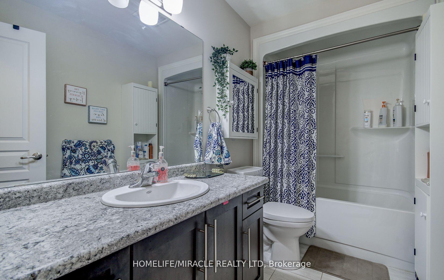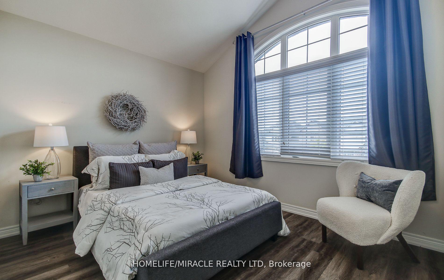$648,888
Available - For Sale
Listing ID: X9506312
4444 Shuttleworth Dr , Niagara Falls, L2G 0X5, Ontario
| This elegant freehold townhouse offers approximately 2,103 sq ft of well-designed living space in the desirable Chippawa neighborhood. The home features an impressive family room with soaring ceilings above, creating a bright and inviting atmosphere. The master suite, conveniently located on the main floor, includes a luxurious 4-piece ensuite. Located just minutes from the iconic Niagara Falls, enjoy easy access to scenic views, the excitement of MarineLand, and the vibrant local community. This property is not just a home; its a lifestyle in one of Niagara's most sought-after areas. Perfect for families looking for comfort, convenience, and a strong sense of community |
| Extras: Spacious unfinished basement offers potential for custom design or extra storage. Attached garage with direct home access, and private driveway 200AMP Service. Steps away from top-rated schools, parks, and easy highway access. |
| Price | $648,888 |
| Taxes: | $5850.84 |
| Address: | 4444 Shuttleworth Dr , Niagara Falls, L2G 0X5, Ontario |
| Lot Size: | 34.07 x 108.53 (Feet) |
| Directions/Cross Streets: | Willick Rd & Sodom Rd |
| Rooms: | 8 |
| Bedrooms: | 3 |
| Bedrooms +: | |
| Kitchens: | 1 |
| Family Room: | N |
| Basement: | Unfinished |
| Approximatly Age: | 6-15 |
| Property Type: | Att/Row/Twnhouse |
| Style: | 2-Storey |
| Exterior: | Brick, Stone |
| Garage Type: | Built-In |
| (Parking/)Drive: | Private |
| Drive Parking Spaces: | 4 |
| Pool: | None |
| Approximatly Age: | 6-15 |
| Approximatly Square Footage: | 2000-2500 |
| Fireplace/Stove: | N |
| Heat Source: | Gas |
| Heat Type: | Forced Air |
| Central Air Conditioning: | Central Air |
| Sewers: | Sewers |
| Water: | Municipal |
| Utilities-Cable: | Y |
| Utilities-Hydro: | Y |
| Utilities-Gas: | Y |
| Utilities-Telephone: | Y |
$
%
Years
This calculator is for demonstration purposes only. Always consult a professional
financial advisor before making personal financial decisions.
| Although the information displayed is believed to be accurate, no warranties or representations are made of any kind. |
| HOMELIFE/MIRACLE REALTY LTD |
|
|

Nazila Tavakkolinamin
Sales Representative
Dir:
416-574-5561
Bus:
905-731-2000
Fax:
905-886-7556
| Book Showing | Email a Friend |
Jump To:
At a Glance:
| Type: | Freehold - Att/Row/Twnhouse |
| Area: | Niagara |
| Municipality: | Niagara Falls |
| Style: | 2-Storey |
| Lot Size: | 34.07 x 108.53(Feet) |
| Approximate Age: | 6-15 |
| Tax: | $5,850.84 |
| Beds: | 3 |
| Baths: | 3 |
| Fireplace: | N |
| Pool: | None |
Locatin Map:
Payment Calculator:

