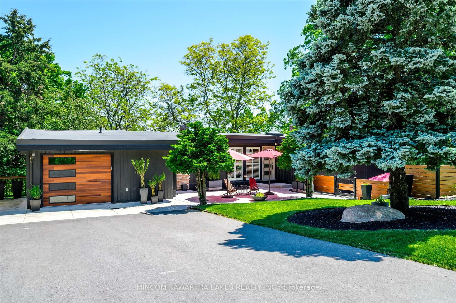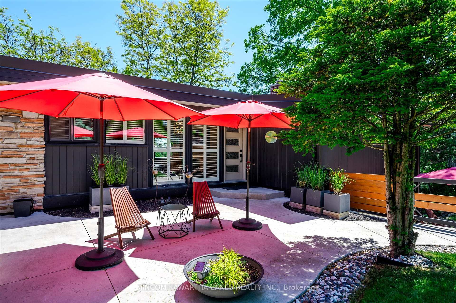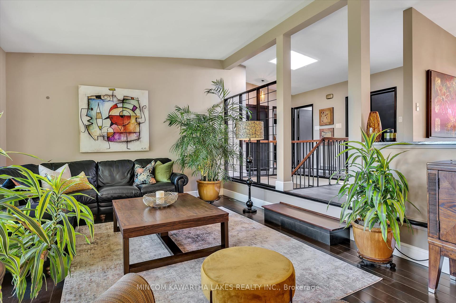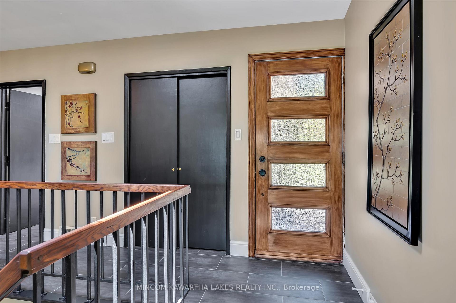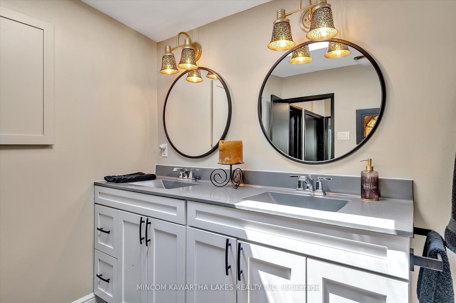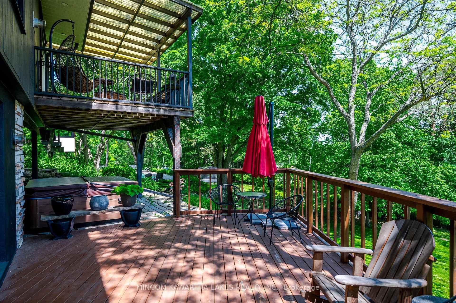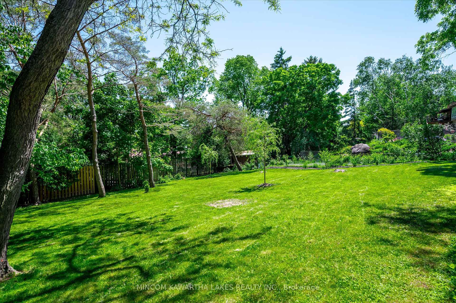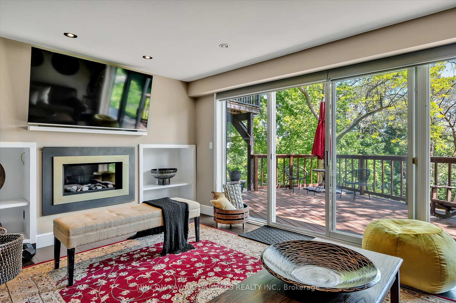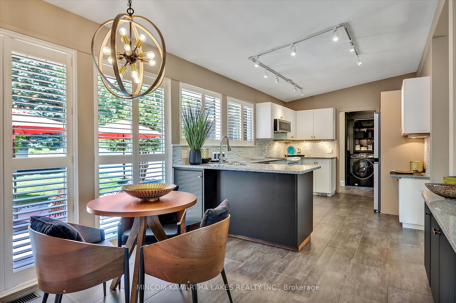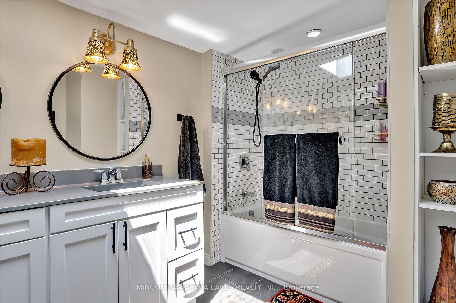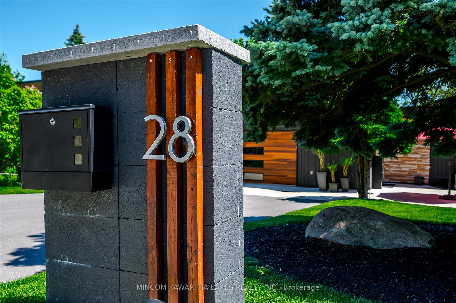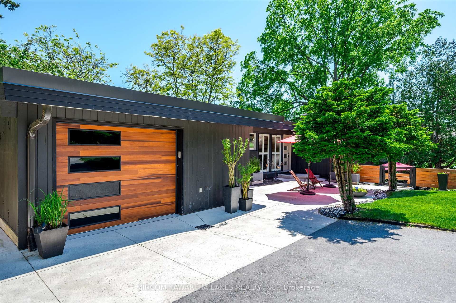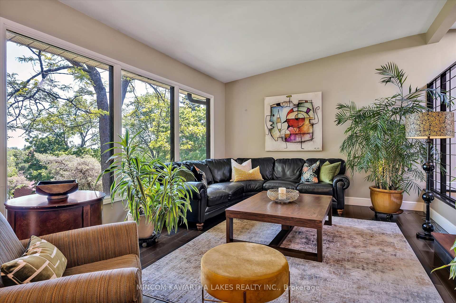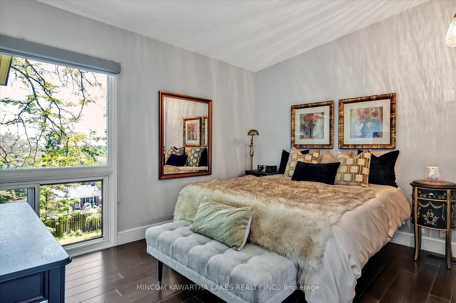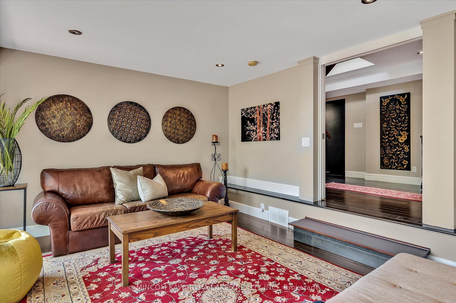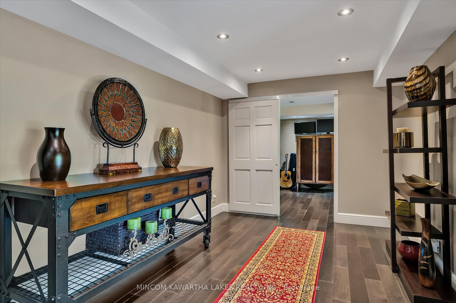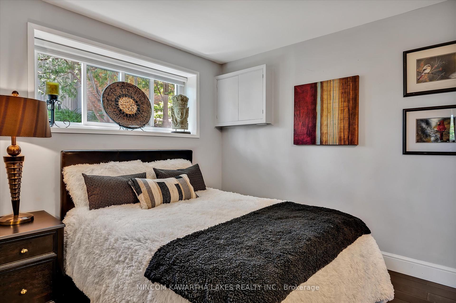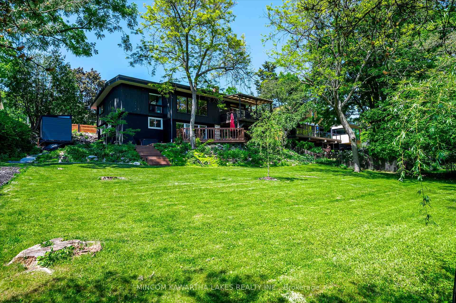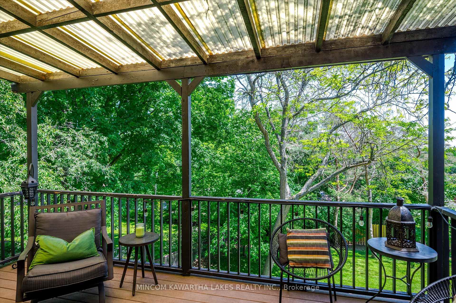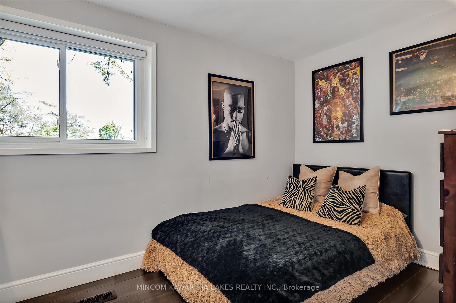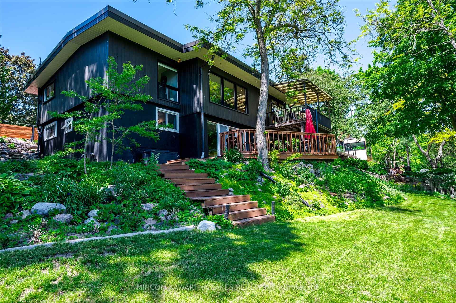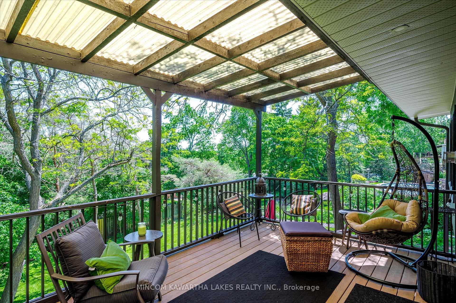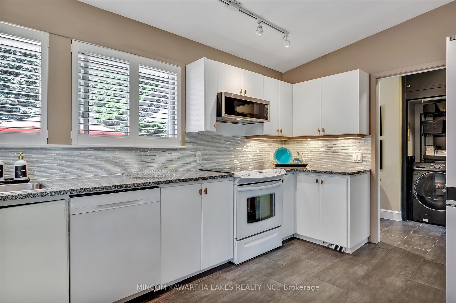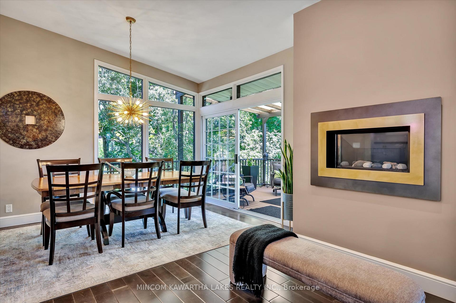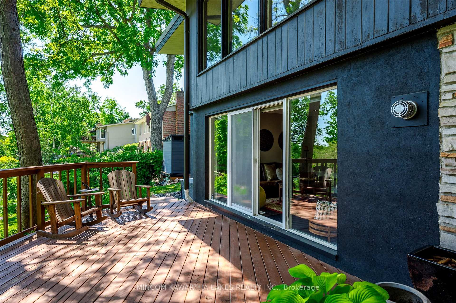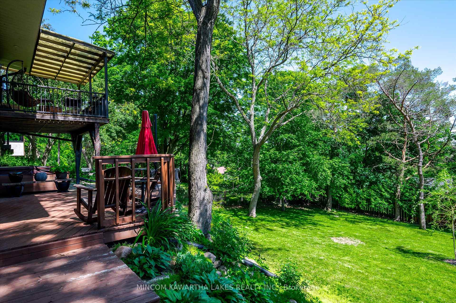$999,000
Available - For Sale
Listing ID: X10417893
28 Crestwood Ave , Peterborough, K9J 1M8, Ontario
| Discover a blend of sophistication and comfort in this contemporary 2+2 bedroom, 2 bathroom bungalow, tucked away on a peaceful cul-de-sac in Peterborough's desirable west end. Designed with an open-concept layout, the living, dining, and kitchen areas flow together seamlessly, ideal for entertaining and easy modern living. The main floor impresses with a luxurious 5-piece bathroom featuring a double-sink vanity, and a spacious living and dining area adorned with engineered hardwood and a cozy built-in gas fireplace. From the dining room, step out onto the upper deck and enjoy a view of the mature treed lot, a perfect spot for morning coffee or evening relaxation. Downstairs, the fully finished basement adds versatile living space with a recreation room, a family room with a second built-in gas fireplace, two additional bedrooms, a 3-piece bathroom, and a walk-out to the lower deck, complete with a private hot tub area. The expansive backyard offers a serene outdoor escape with beautifully maintained gardens and ample room for outdoor activities. Recent updates include concrete walkways (2020), a rolled rubber roof (2020), and a lower deck (2018). Located near Kawartha Golf and Country Club, Lansdowne Street amenities, top-rated schools, and with easy highway access for commuters, this bungalow truly blends luxury and functionality. Book your private viewing today and step into a lifestyle of modern elegance! |
| Price | $999,000 |
| Taxes: | $6674.98 |
| Address: | 28 Crestwood Ave , Peterborough, K9J 1M8, Ontario |
| Lot Size: | 96.87 x 143.33 (Feet) |
| Directions/Cross Streets: | Kawartha Heights Blvd to Crestwood Ave. |
| Rooms: | 8 |
| Rooms +: | 6 |
| Bedrooms: | 2 |
| Bedrooms +: | 2 |
| Kitchens: | 1 |
| Family Room: | Y |
| Basement: | Fin W/O, Full |
| Property Type: | Detached |
| Style: | Bungalow |
| Exterior: | Wood |
| Garage Type: | Attached |
| (Parking/)Drive: | Pvt Double |
| Drive Parking Spaces: | 4 |
| Pool: | None |
| Approximatly Square Footage: | 1100-1500 |
| Property Features: | Hospital, Park, School |
| Fireplace/Stove: | Y |
| Heat Source: | Gas |
| Heat Type: | Forced Air |
| Central Air Conditioning: | Central Air |
| Sewers: | Sewers |
| Water: | Municipal |
$
%
Years
This calculator is for demonstration purposes only. Always consult a professional
financial advisor before making personal financial decisions.
| Although the information displayed is believed to be accurate, no warranties or representations are made of any kind. |
| MINCOM KAWARTHA LAKES REALTY INC. |
|
|

Nazila Tavakkolinamin
Sales Representative
Dir:
416-574-5561
Bus:
905-731-2000
Fax:
905-886-7556
| Book Showing | Email a Friend |
Jump To:
At a Glance:
| Type: | Freehold - Detached |
| Area: | Peterborough |
| Municipality: | Peterborough |
| Neighbourhood: | Monaghan |
| Style: | Bungalow |
| Lot Size: | 96.87 x 143.33(Feet) |
| Tax: | $6,674.98 |
| Beds: | 2+2 |
| Baths: | 2 |
| Fireplace: | Y |
| Pool: | None |
Locatin Map:
Payment Calculator:

