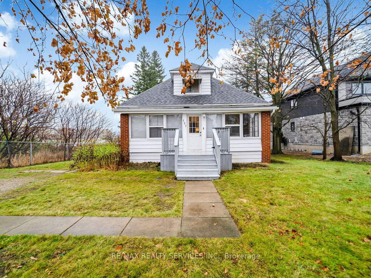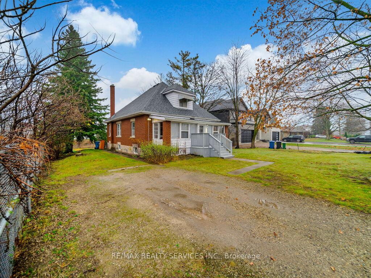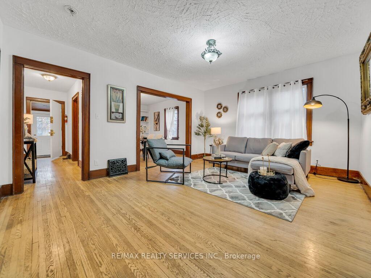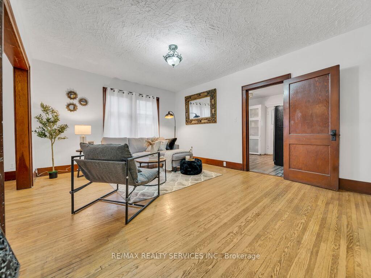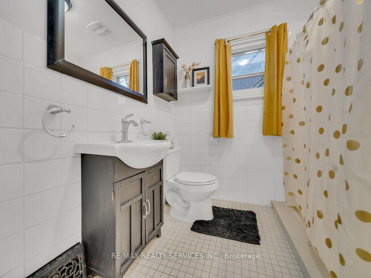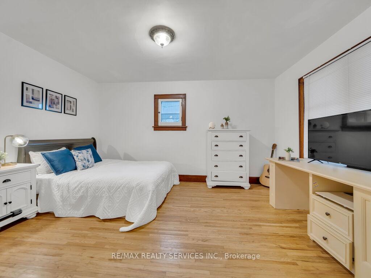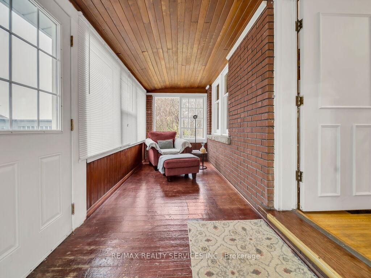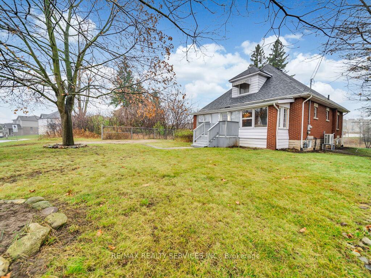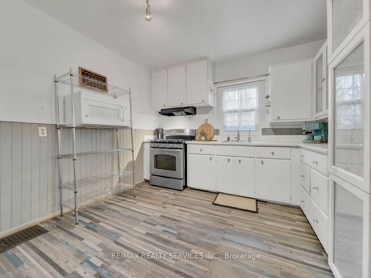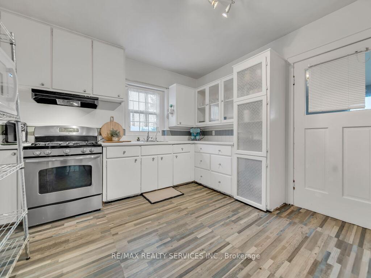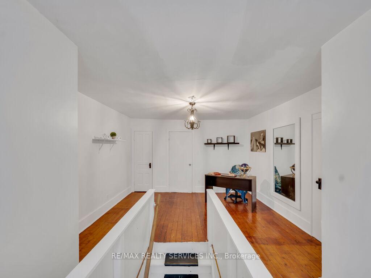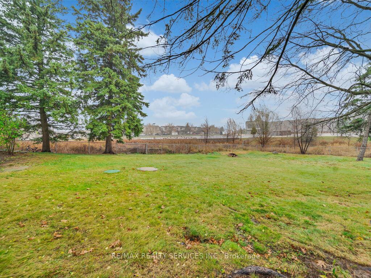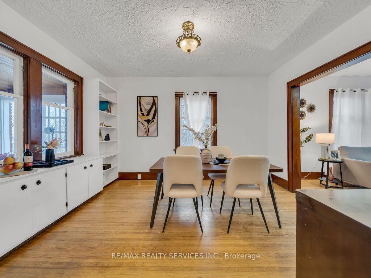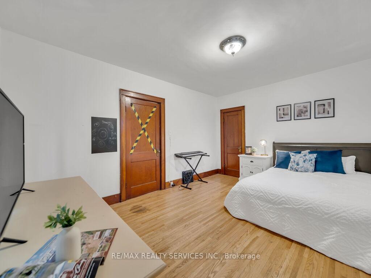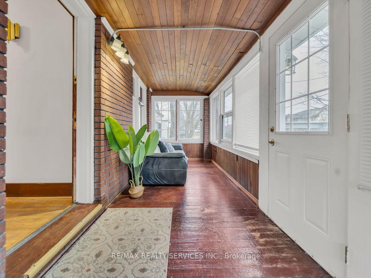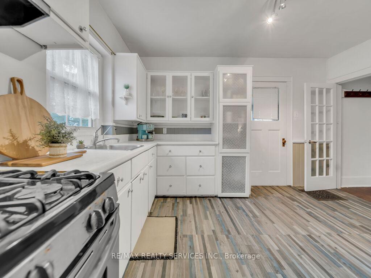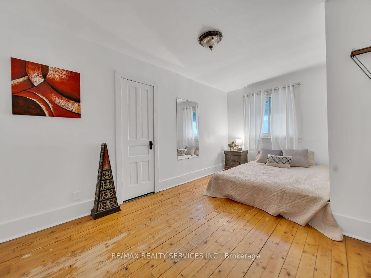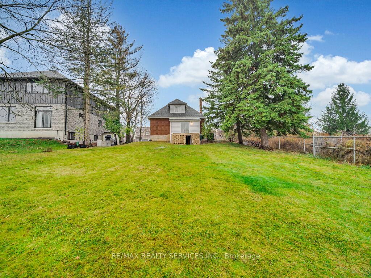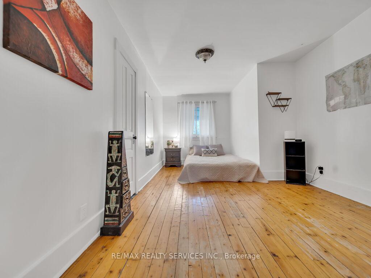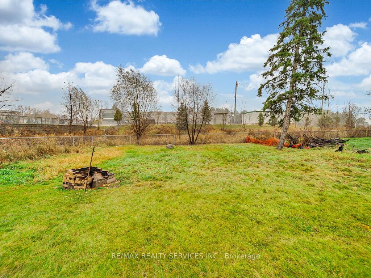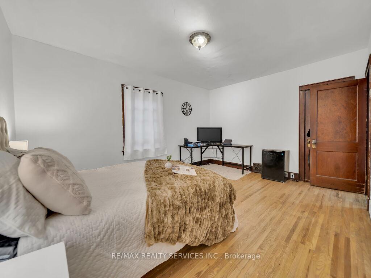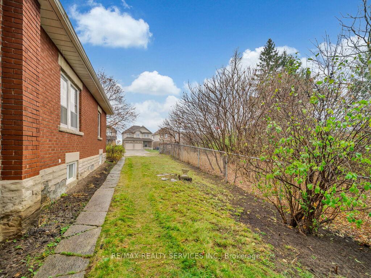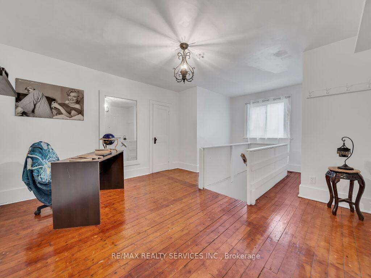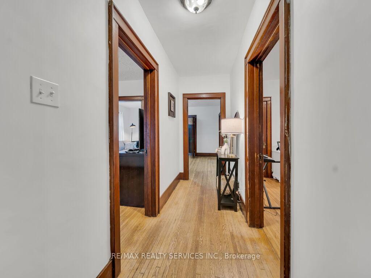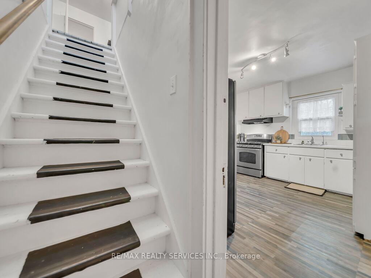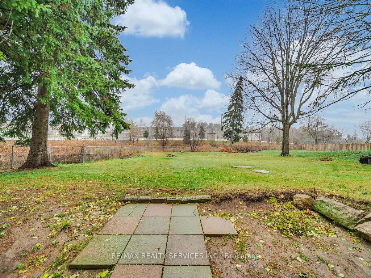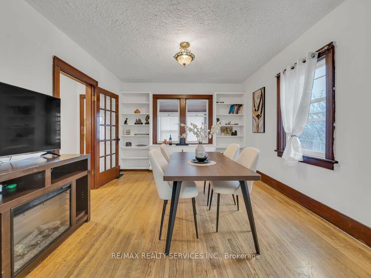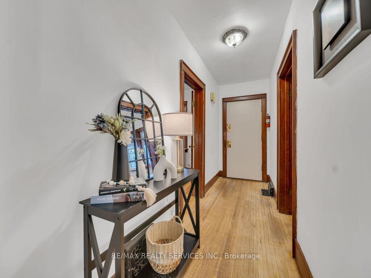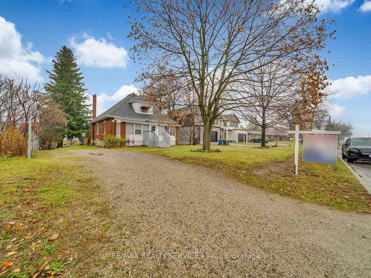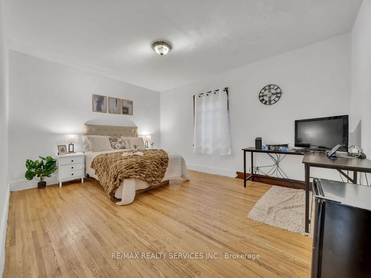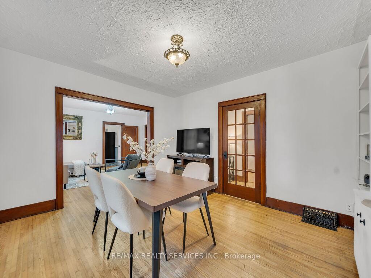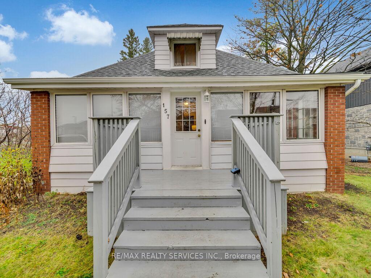$799,000
Available - For Sale
Listing ID: X10417287
157 Cityview Dr North , Guelph, N1E 6Y7, Ontario
| Located in the prestigious Grange Hill East community, this solid brick bungaloft presents an incredible opportunity for both buyers and investors alike. Sitting on a generous 67.03 ft x 206.58 ft lot, surrounded by multi-million-dollar homes, this property offers endless potential. Whether you're looking to move and build your dream custom home in future or capitalize on a prime piece of real estate, the possibilities are vast. The current home features a cozy layout with a partially finished basement, including a bathroom and walk-out access to a deep backyard that overlooks a school perfect for outdoor living or future expansion. Plus, with a brand new furnace and air conditioning system installed in November 2024, this home is ready for immediate comfort and convenience. With room to build one custom home or potentially two semi-detached homes, this property is an ideal investment in a high-demand area. Don't miss your chance to own a piece of this sought-after community and turn this unique property into something truly spectacular! |
| Extras: Dryer, Refrigerator, Stove, Washer |
| Price | $799,000 |
| Taxes: | $5100.00 |
| Address: | 157 Cityview Dr North , Guelph, N1E 6Y7, Ontario |
| Lot Size: | 67.03 x 206.58 (Feet) |
| Directions/Cross Streets: | Starwood & Grange Rd |
| Rooms: | 9 |
| Bedrooms: | 3 |
| Bedrooms +: | |
| Kitchens: | 1 |
| Family Room: | N |
| Basement: | Part Fin |
| Property Type: | Detached |
| Style: | Bungaloft |
| Exterior: | Brick |
| Garage Type: | None |
| (Parking/)Drive: | Front Yard |
| Drive Parking Spaces: | 4 |
| Pool: | None |
| Fireplace/Stove: | N |
| Heat Source: | Gas |
| Heat Type: | Forced Air |
| Central Air Conditioning: | Central Air |
| Sewers: | Septic |
| Water: | Well |
$
%
Years
This calculator is for demonstration purposes only. Always consult a professional
financial advisor before making personal financial decisions.
| Although the information displayed is believed to be accurate, no warranties or representations are made of any kind. |
| RE/MAX REALTY SERVICES INC. |
|
|

Nazila Tavakkolinamin
Sales Representative
Dir:
416-574-5561
Bus:
905-731-2000
Fax:
905-886-7556
| Virtual Tour | Book Showing | Email a Friend |
Jump To:
At a Glance:
| Type: | Freehold - Detached |
| Area: | Wellington |
| Municipality: | Guelph |
| Neighbourhood: | Grange Hill East |
| Style: | Bungaloft |
| Lot Size: | 67.03 x 206.58(Feet) |
| Tax: | $5,100 |
| Beds: | 3 |
| Baths: | 2 |
| Fireplace: | N |
| Pool: | None |
Locatin Map:
Payment Calculator:

