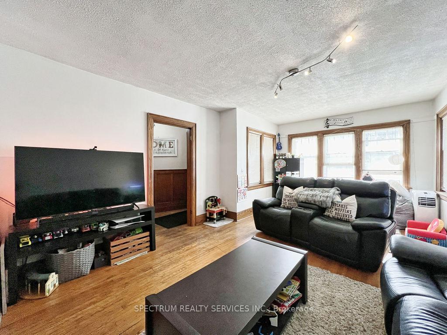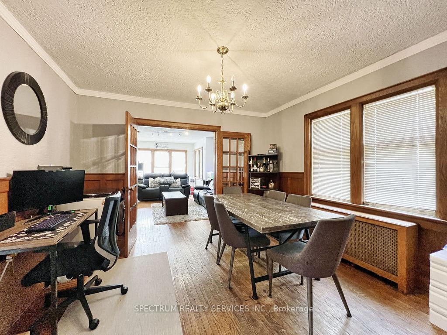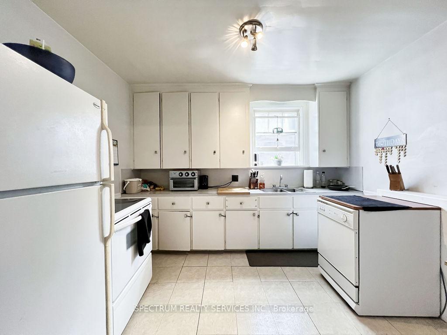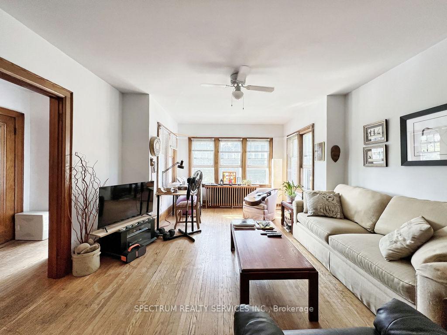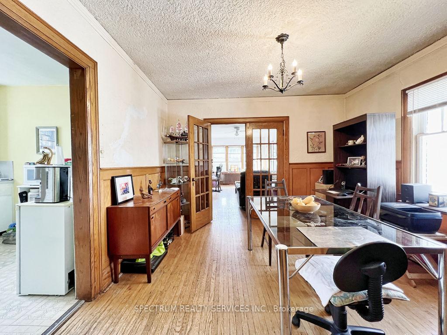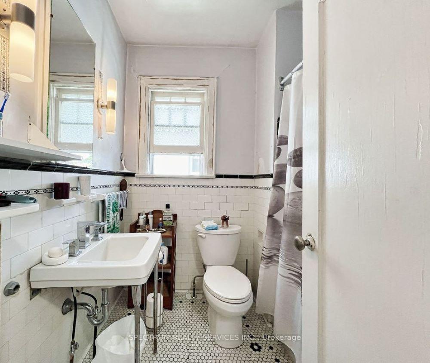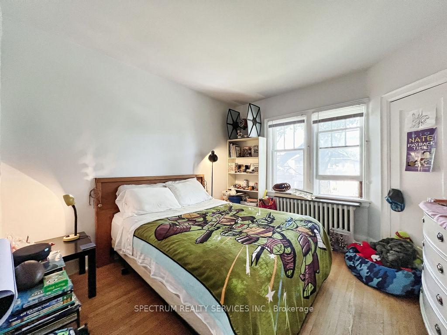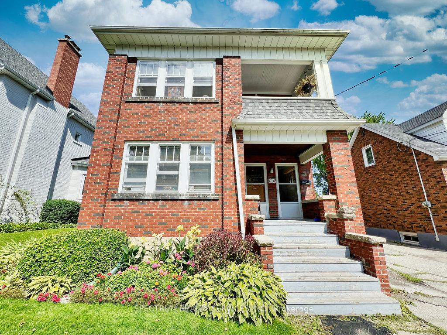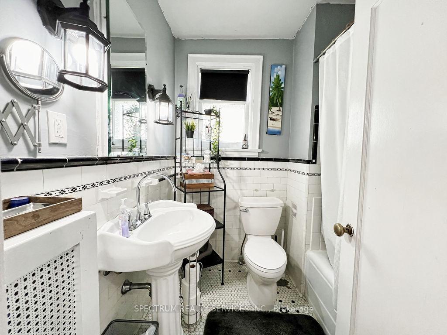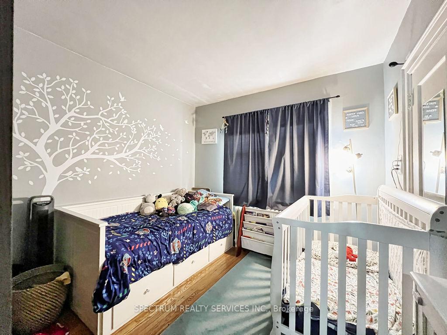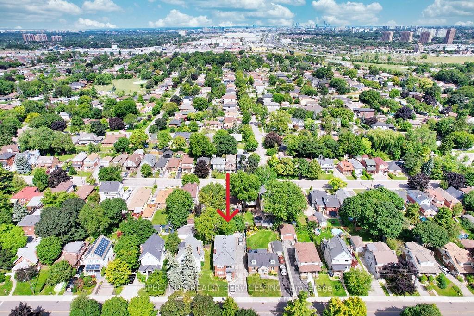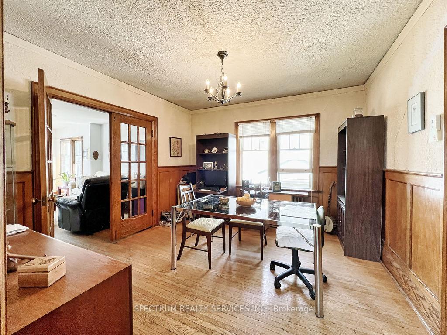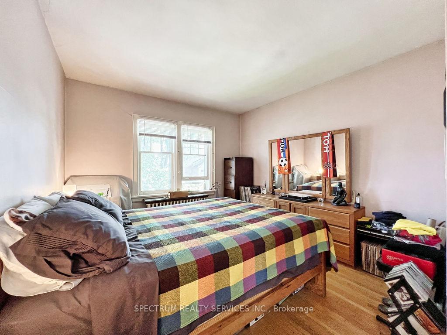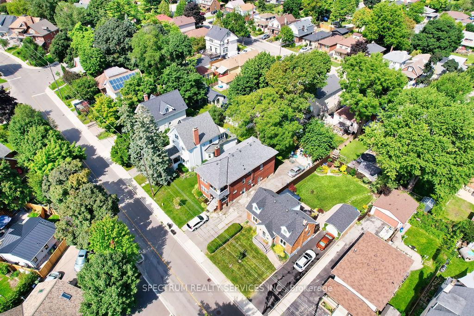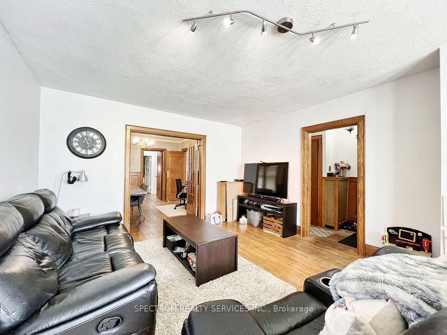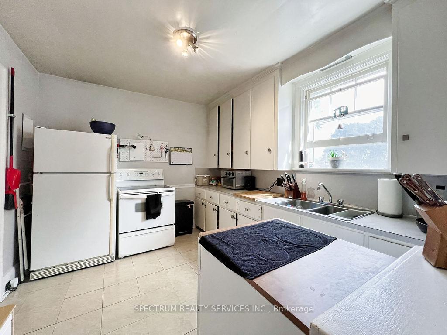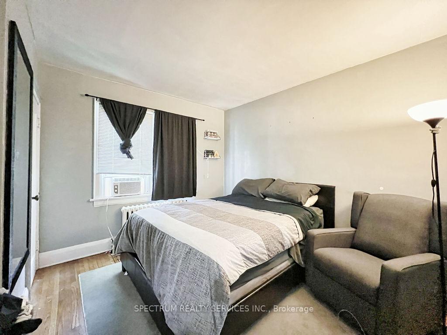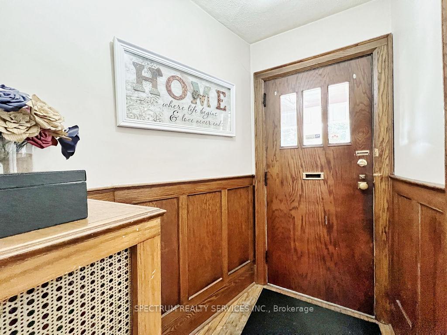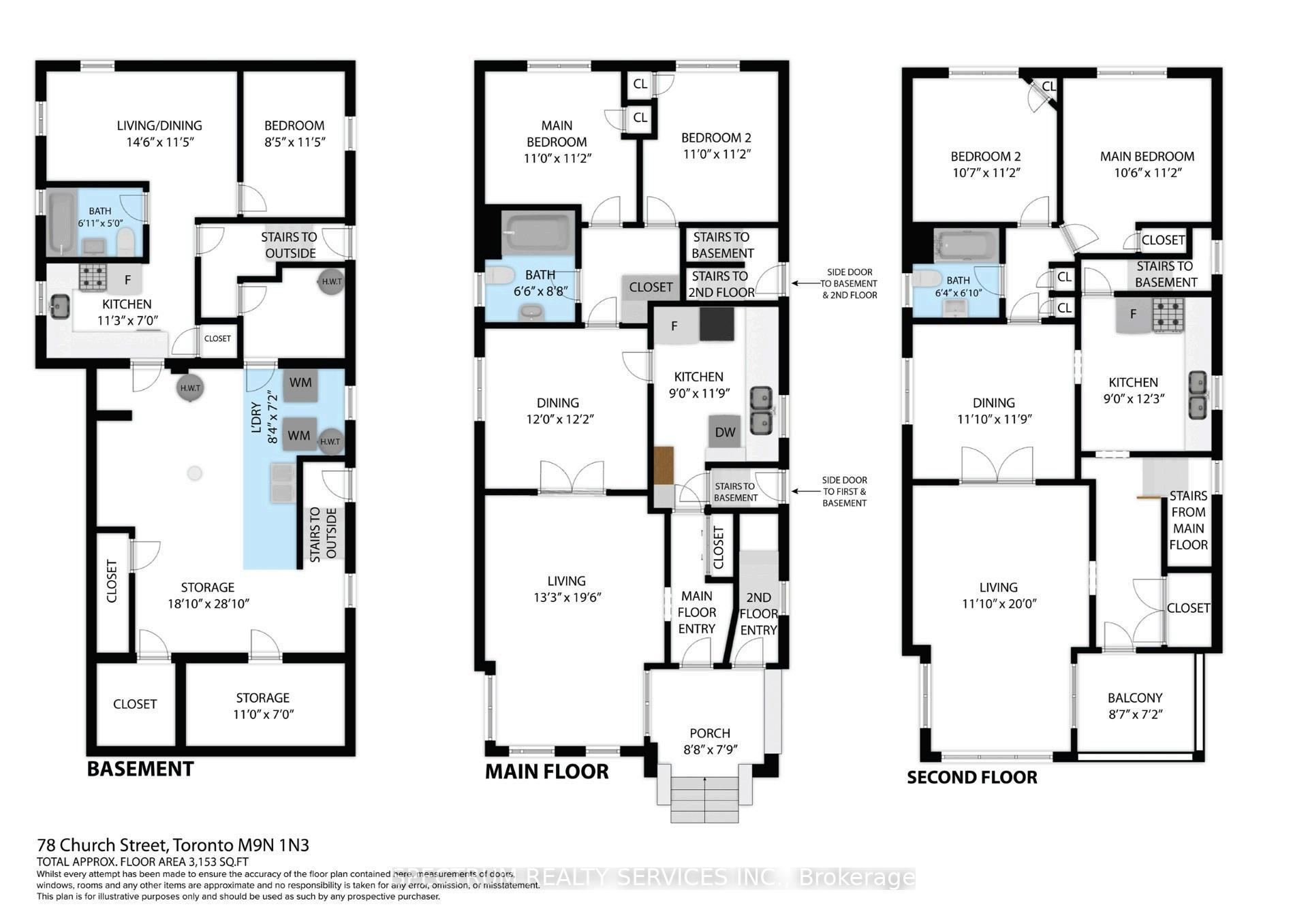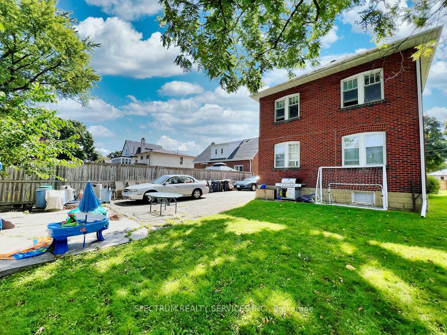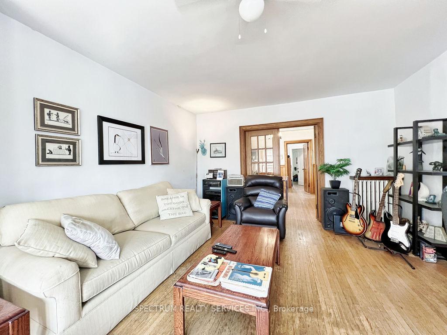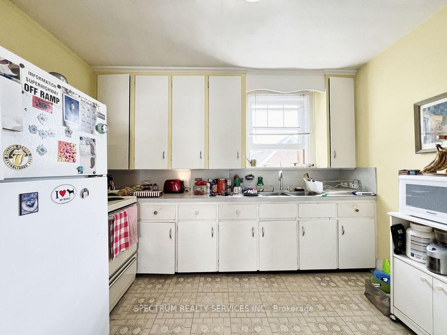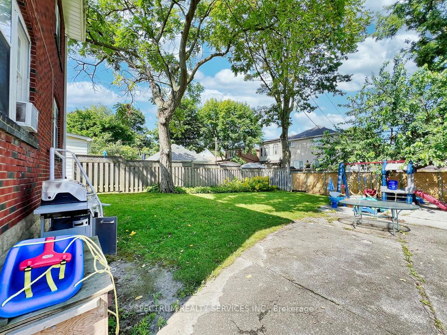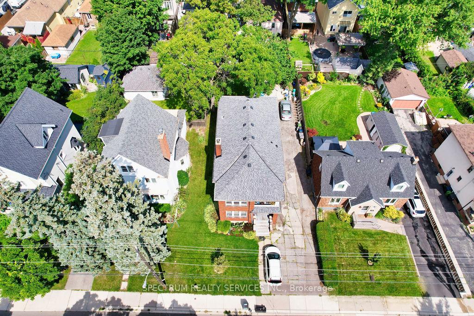$1,098,000
Available - For Sale
Listing ID: W9267657
78 Church St , Toronto, M9N 1N3, Ontario
| Discover an exceptional property! This spacious duplex plus basement apartment is the perfect multi generational home or investment opportunity. This all brick property offers expansive layouts that are increasingly rare in todays market. With multiple units under one roof, this property maximizes rental income potential, making it a solid choice for savvy investors or growing families. One of the standout features of this duplex is its size. The second and main floor are two bedroom units, and approx 1100 sq.ft. each. They offer plenty of living space, with large principle rooms. The property's charm is in its character, with original wood finishes and details that add a warm touch that is typical of homes found in Weston Village. Sitting on a 50ft x 115 ft lot, parking won't be an issue here, with ample parking spaces, and a rare find in the city. Located in the heart of Weston Village, this property is close to transit [both GO & UPX train stations 15 min walk], 400 series highways at your door step. Shopping and amenities around the corner making it highly desirable for all. Whether you're looking to grow your portfolio with this large duplex with basement unit or converting it into an exceptional home, this property offers endless possibilities. Reshingled in 2017. Sump pump installed 2022. |
| Price | $1,098,000 |
| Taxes: | $4692.29 |
| Assessment Year: | 2023 |
| Address: | 78 Church St , Toronto, M9N 1N3, Ontario |
| Lot Size: | 50.00 x 115.15 (Feet) |
| Directions/Cross Streets: | Jane/Church/Weston |
| Rooms: | 10 |
| Rooms +: | 2 |
| Bedrooms: | 4 |
| Bedrooms +: | 1 |
| Kitchens: | 2 |
| Kitchens +: | 1 |
| Family Room: | N |
| Basement: | Apartment, Sep Entrance |
| Property Type: | Detached |
| Style: | 2-Storey |
| Exterior: | Brick |
| Garage Type: | None |
| (Parking/)Drive: | Pvt Double |
| Drive Parking Spaces: | 8 |
| Pool: | None |
| Approximatly Square Footage: | 2000-2500 |
| Property Features: | Public Trans, Rec Centre, School |
| Fireplace/Stove: | N |
| Heat Source: | Gas |
| Heat Type: | Water |
| Central Air Conditioning: | None |
| Sewers: | Sewers |
| Water: | Municipal |
$
%
Years
This calculator is for demonstration purposes only. Always consult a professional
financial advisor before making personal financial decisions.
| Although the information displayed is believed to be accurate, no warranties or representations are made of any kind. |
| SPECTRUM REALTY SERVICES INC. |
|
|

Nazila Tavakkolinamin
Sales Representative
Dir:
416-574-5561
Bus:
905-731-2000
Fax:
905-886-7556
| Book Showing | Email a Friend |
Jump To:
At a Glance:
| Type: | Freehold - Detached |
| Area: | Toronto |
| Municipality: | Toronto |
| Neighbourhood: | Weston |
| Style: | 2-Storey |
| Lot Size: | 50.00 x 115.15(Feet) |
| Tax: | $4,692.29 |
| Beds: | 4+1 |
| Baths: | 3 |
| Fireplace: | N |
| Pool: | None |
Locatin Map:
Payment Calculator:

