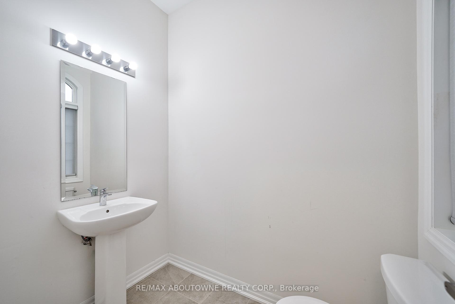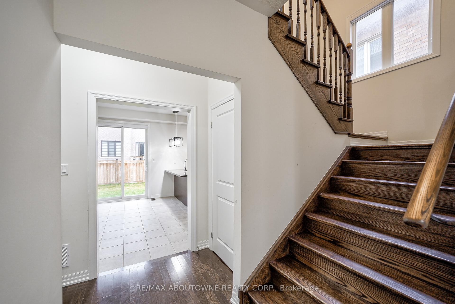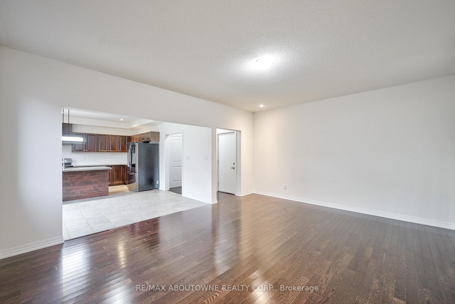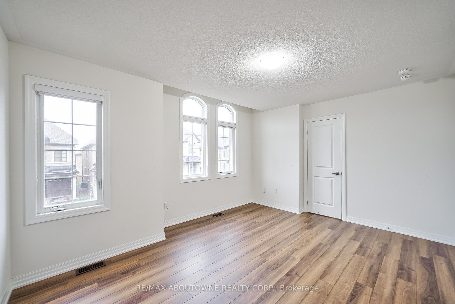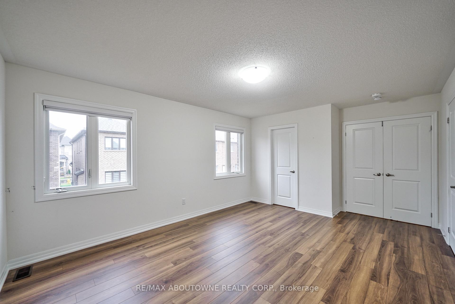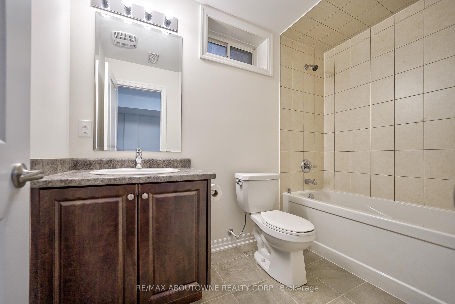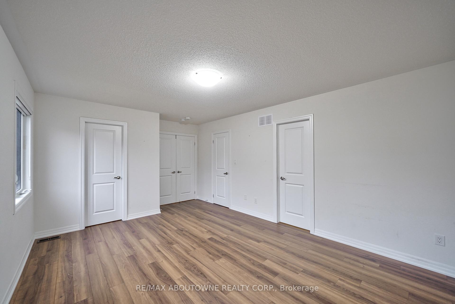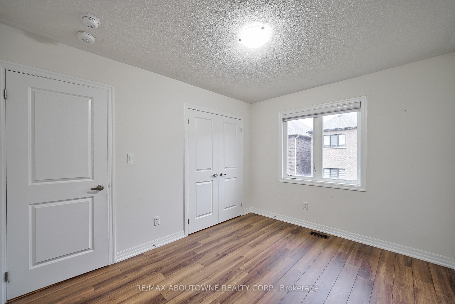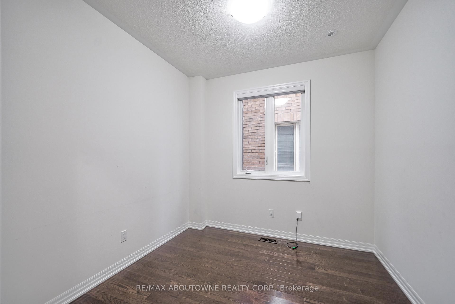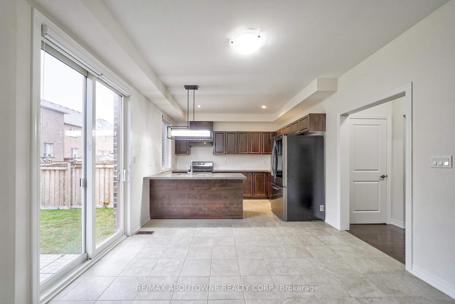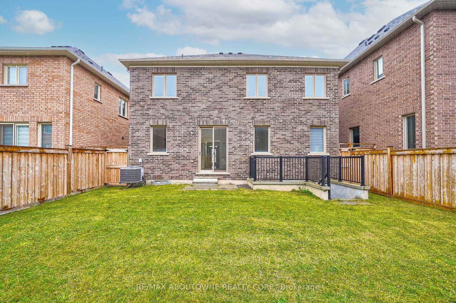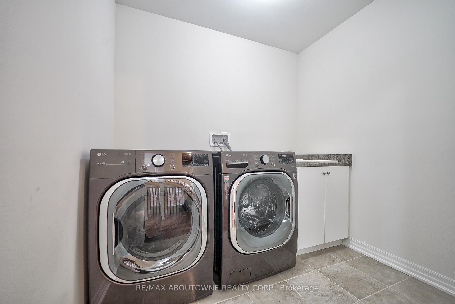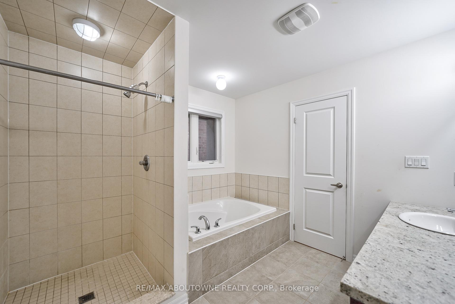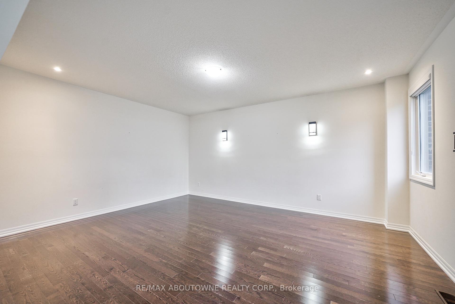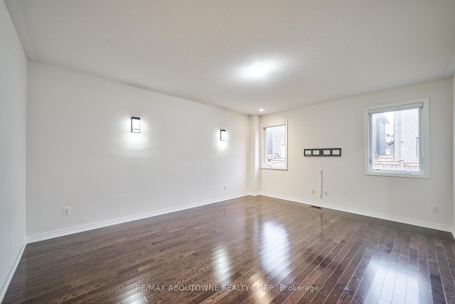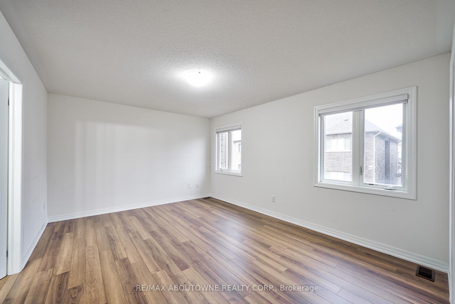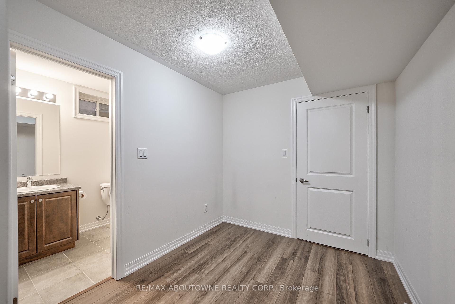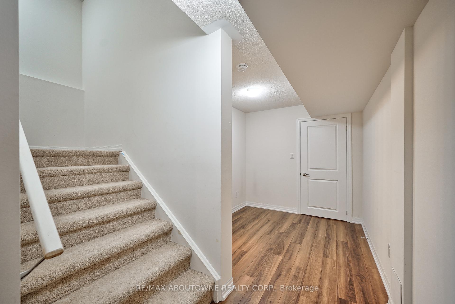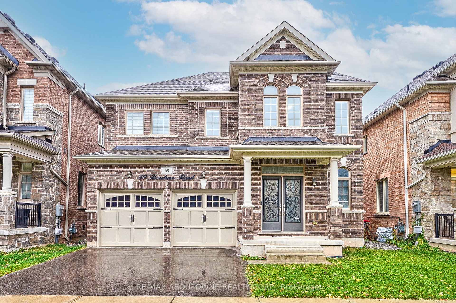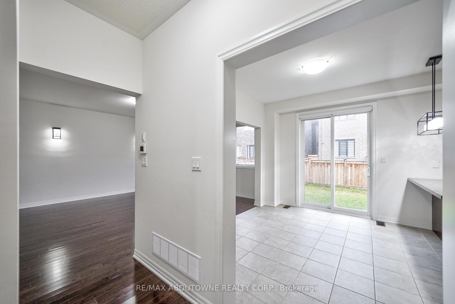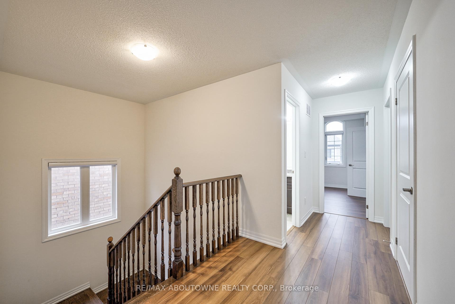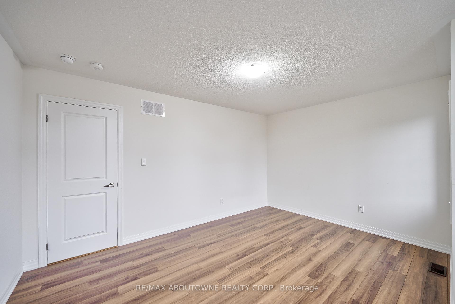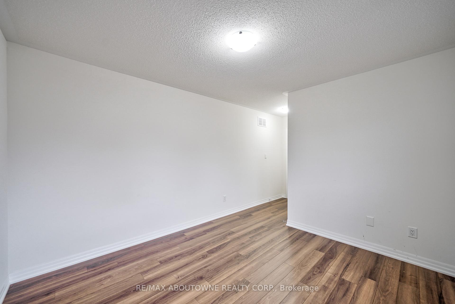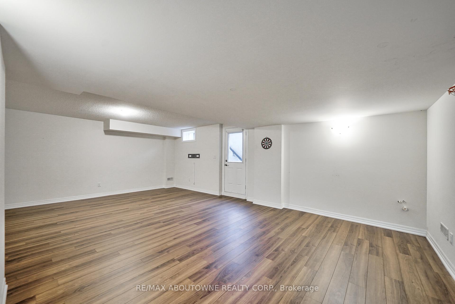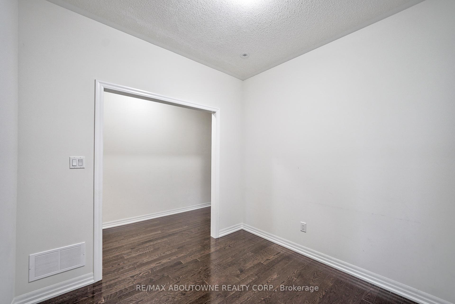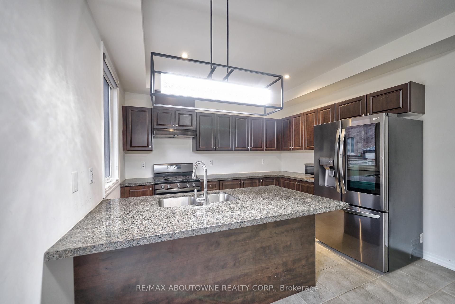$5,450
Available - For Rent
Listing ID: W10418622
69 Bowbeer Rd , Oakville, L6H 0Y5, Ontario
| Welcome to this elegant 2-story detached home with a walk-up basement in the desirable Glenorchy neighborhood. This Treasure Hill home offers nearly 2,900 sq ft above grade and is filled with exceptional features, including a 9-foot ceiling on the main floor, a modern open-concept kitchen with quartz countertops, upgraded stainless steel appliances, hardwood floors, a stylish staircase, smooth ceilings, and upgraded lighting fixtures. The kitchens breakfast area opens directly to the backyard, enhancing the homes thoughtful floor plan.On the second floor, youll find a spacious primary bedroom with a 4-piece ensuite and large closets, along with three other generously sized bedrooms, all with ample windows and closet space. The convenient second-floor laundry room is equipped with upgraded washer and dryer units.The walk-up basement has its own separate entrance, a full bathroom, and a large recreation room perfect for family gatherings. With a northeast-facing front, this home is bathed in abundant sunlight throughout the day. Situated on a quiet street near Settlers Wood, Bowbeer park, it's just steps from walking trails and a scenic creek, and only 650 meters from Dr. David R. Williams Public School. Plus, youll be close to shops, restaurants, public transit, and community centre. |
| Extras: Stainless Steel Appliances Fridge, Stove and Dishwasher, Washer, Dryer, microwave, Existing Light fixtures, Existing windows cover |
| Price | $5,450 |
| Address: | 69 Bowbeer Rd , Oakville, L6H 0Y5, Ontario |
| Lot Size: | 41.01 x 89.90 (Feet) |
| Directions/Cross Streets: | Dundas and Sixth Line |
| Rooms: | 9 |
| Bedrooms: | 4 |
| Bedrooms +: | |
| Kitchens: | 1 |
| Family Room: | Y |
| Basement: | Finished |
| Furnished: | N |
| Approximatly Age: | 0-5 |
| Property Type: | Detached |
| Style: | 2-Storey |
| Exterior: | Brick |
| Garage Type: | Attached |
| (Parking/)Drive: | Private |
| Drive Parking Spaces: | 2 |
| Pool: | None |
| Private Entrance: | Y |
| Laundry Access: | Ensuite |
| Approximatly Age: | 0-5 |
| Parking Included: | Y |
| Fireplace/Stove: | N |
| Heat Source: | Gas |
| Heat Type: | Forced Air |
| Central Air Conditioning: | Central Air |
| Laundry Level: | Upper |
| Elevator Lift: | N |
| Sewers: | Sewers |
| Water: | Municipal |
| Although the information displayed is believed to be accurate, no warranties or representations are made of any kind. |
| RE/MAX ABOUTOWNE REALTY CORP. |
|
|

Nazila Tavakkolinamin
Sales Representative
Dir:
416-574-5561
Bus:
905-731-2000
Fax:
905-886-7556
| Book Showing | Email a Friend |
Jump To:
At a Glance:
| Type: | Freehold - Detached |
| Area: | Halton |
| Municipality: | Oakville |
| Neighbourhood: | Rural Oakville |
| Style: | 2-Storey |
| Lot Size: | 41.01 x 89.90(Feet) |
| Approximate Age: | 0-5 |
| Beds: | 4 |
| Baths: | 4 |
| Fireplace: | N |
| Pool: | None |
Locatin Map:

