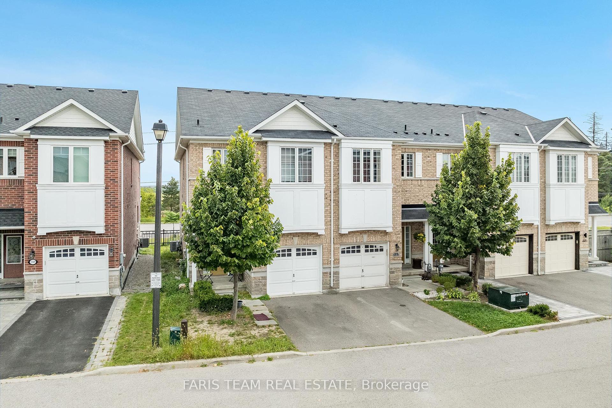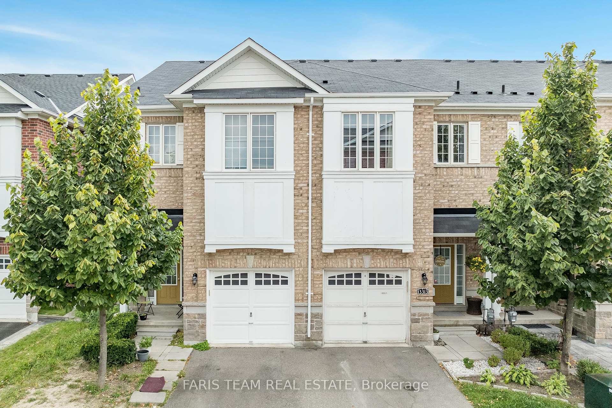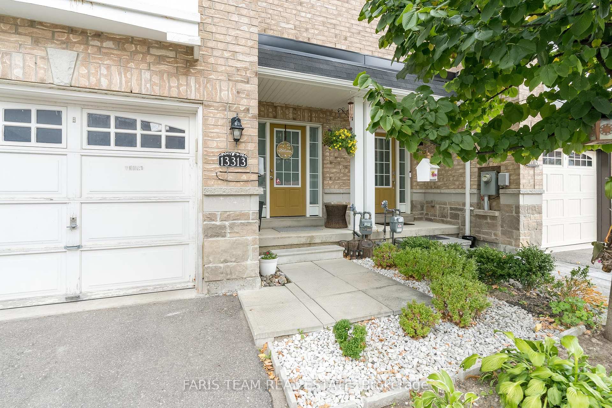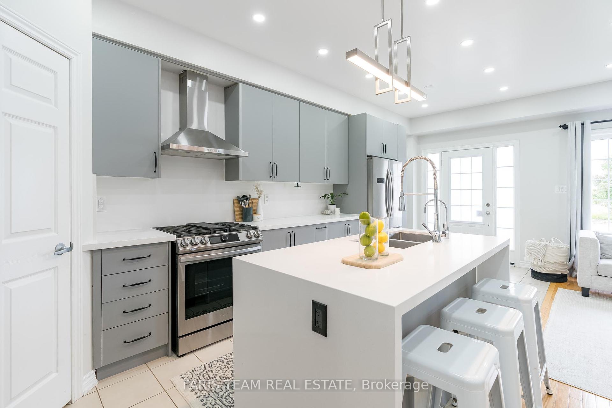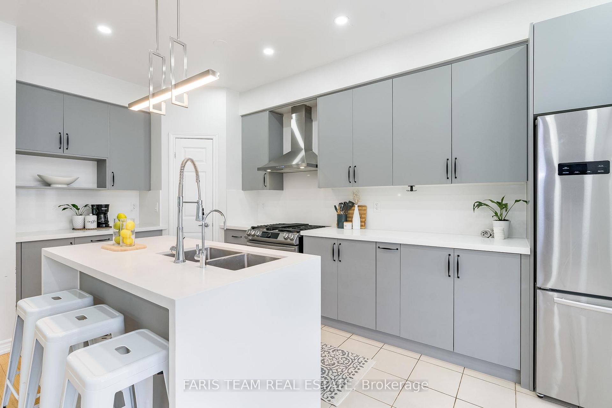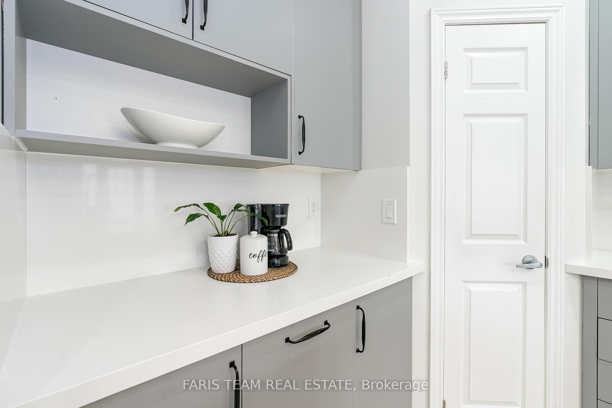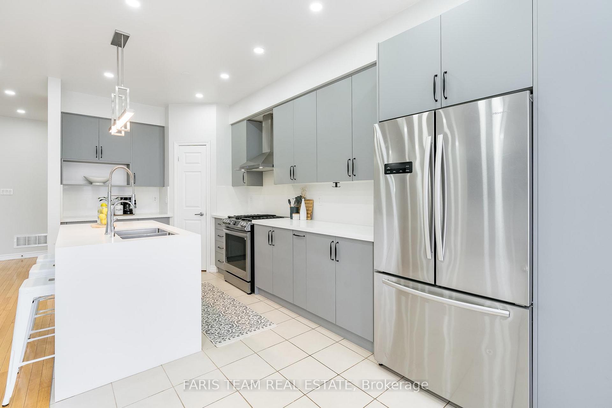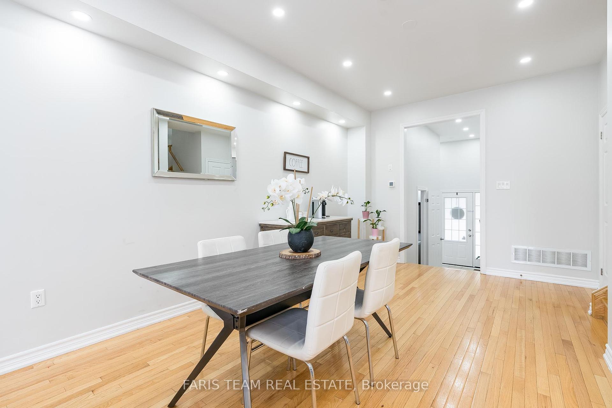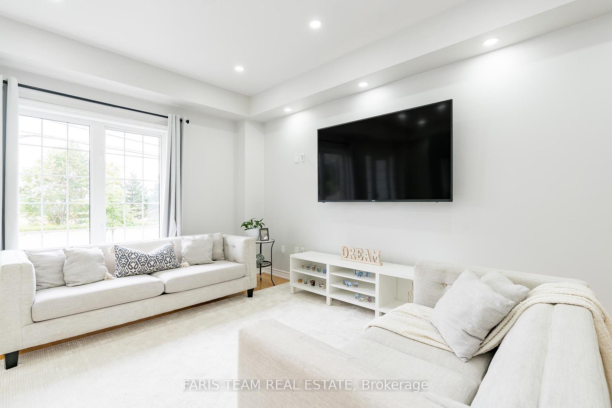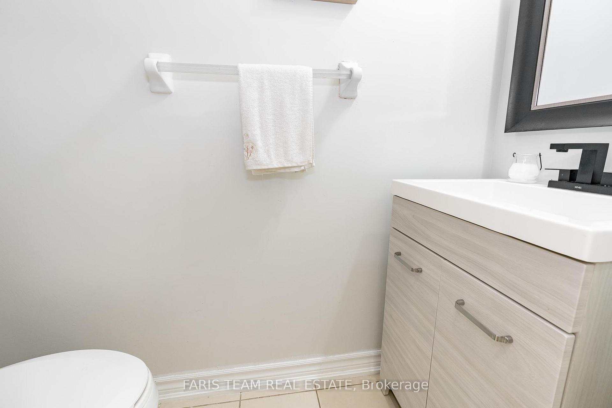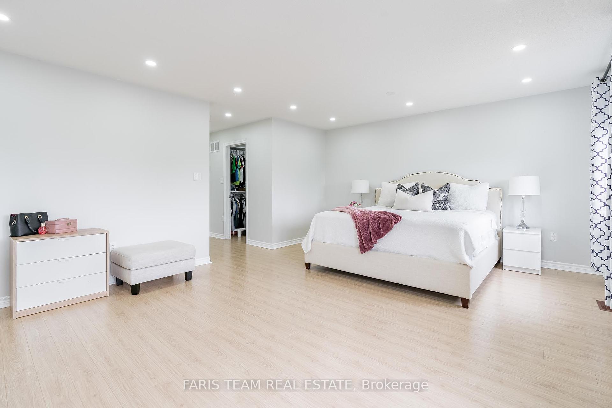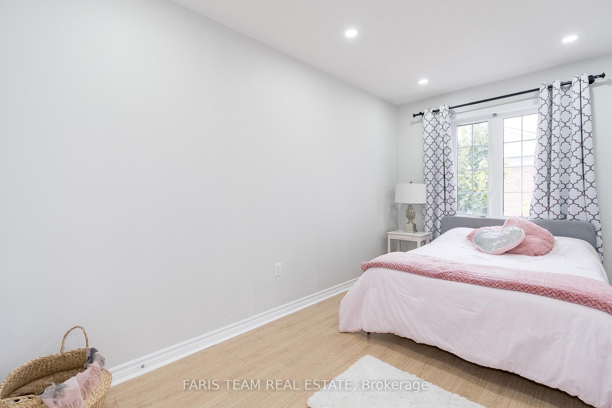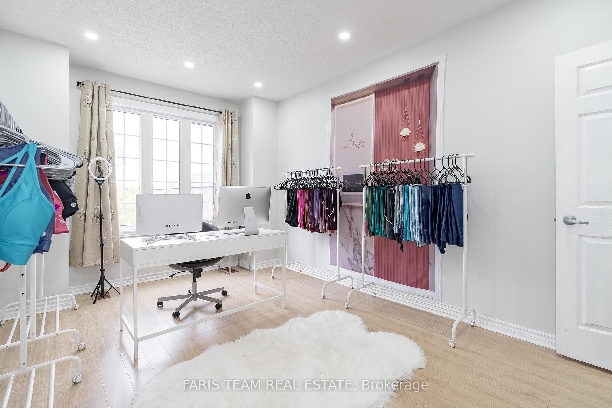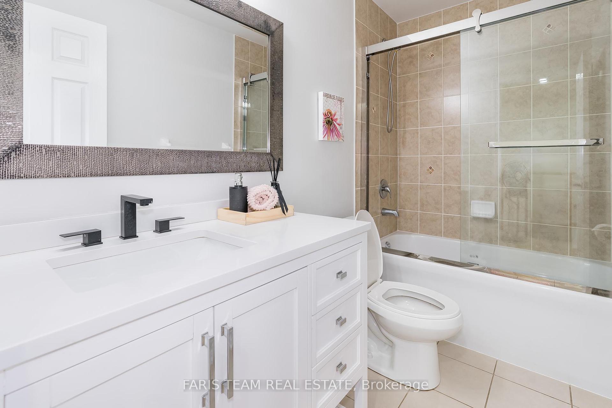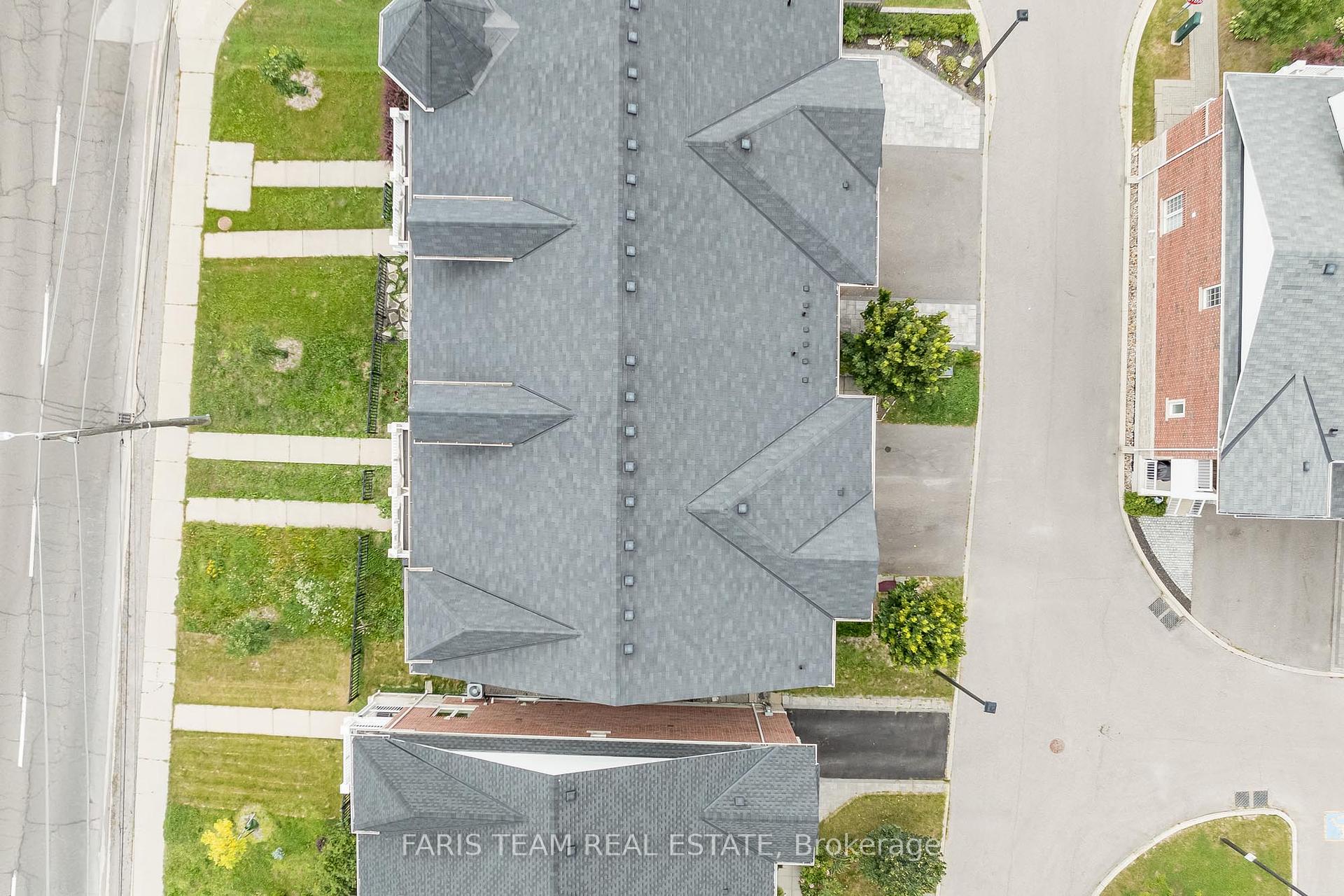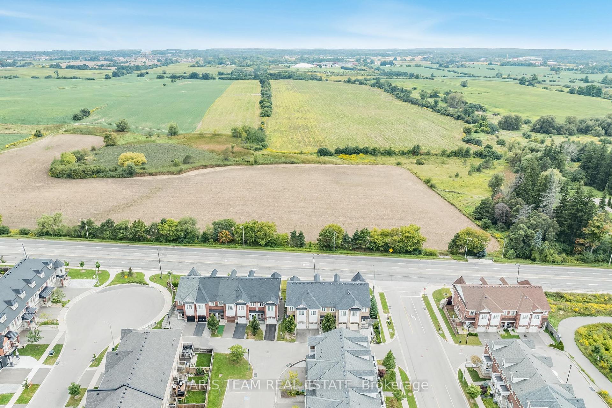$1,066,000
Available - For Sale
Listing ID: N9308644
13313 Bathurst St , Richmond Hill, L4E 0Z6, Ontario
| Top 5 Reasons You Will Love This Home: 1) Meticulously maintained townhome showcasing a modern kitchen with quartz countertops, a cozy eat-in area, and a gas stove range for the aspiring chef, along with all bedrooms featuring upgraded laminate flooring 2) Prime Richmond Hill location with convenient access to major highways like 404 and 400, making commuting to Toronto and neighbouring areas a breeze 3) Surrounded by excellent public and private schools, providing strong academic programs and a variety of extracurricular activities to support your childs education 4) Enjoy the outdoors with easy access to Lake Wilcox Park, Bond Lake, and scenic trails, perfect for hiking, biking, or family picnics in a natural setting 5) Renowned for its diverse and welcoming neighbourhoods, offering a safe and peaceful environment with access to healthcare and essential community services, making it an ideal place to raise a family. Age 10. Visit our website for more detailed information. |
| Price | $1,066,000 |
| Taxes: | $4141.00 |
| Address: | 13313 Bathurst St , Richmond Hill, L4E 0Z6, Ontario |
| Lot Size: | 19.73 x 90.89 (Feet) |
| Acreage: | < .50 |
| Directions/Cross Streets: | King Rd/Bathurst St |
| Rooms: | 5 |
| Bedrooms: | 3 |
| Bedrooms +: | |
| Kitchens: | 1 |
| Family Room: | N |
| Basement: | Part Bsmt, Unfinished |
| Approximatly Age: | 6-15 |
| Property Type: | Att/Row/Twnhouse |
| Style: | 2-Storey |
| Exterior: | Brick, Brick Front |
| Garage Type: | Detached |
| (Parking/)Drive: | Available |
| Drive Parking Spaces: | 2 |
| Pool: | None |
| Approximatly Age: | 6-15 |
| Approximatly Square Footage: | 1500-2000 |
| Fireplace/Stove: | N |
| Heat Source: | Gas |
| Heat Type: | Forced Air |
| Central Air Conditioning: | Central Air |
| Sewers: | Sewers |
| Water: | Municipal |
$
%
Years
This calculator is for demonstration purposes only. Always consult a professional
financial advisor before making personal financial decisions.
| Although the information displayed is believed to be accurate, no warranties or representations are made of any kind. |
| FARIS TEAM REAL ESTATE |
|
|

Nazila Tavakkolinamin
Sales Representative
Dir:
416-574-5561
Bus:
905-731-2000
Fax:
905-886-7556
| Virtual Tour | Book Showing | Email a Friend |
Jump To:
At a Glance:
| Type: | Freehold - Att/Row/Twnhouse |
| Area: | York |
| Municipality: | Richmond Hill |
| Neighbourhood: | Oak Ridges |
| Style: | 2-Storey |
| Lot Size: | 19.73 x 90.89(Feet) |
| Approximate Age: | 6-15 |
| Tax: | $4,141 |
| Beds: | 3 |
| Baths: | 3 |
| Fireplace: | N |
| Pool: | None |
Locatin Map:
Payment Calculator:

