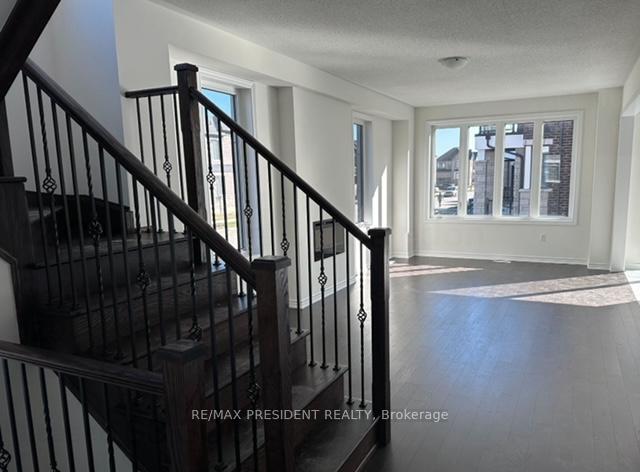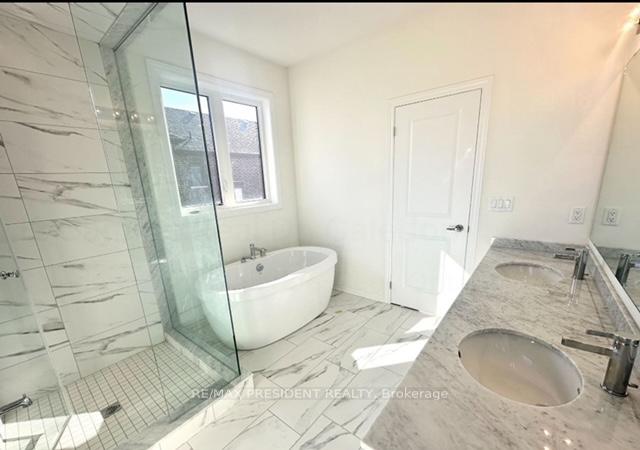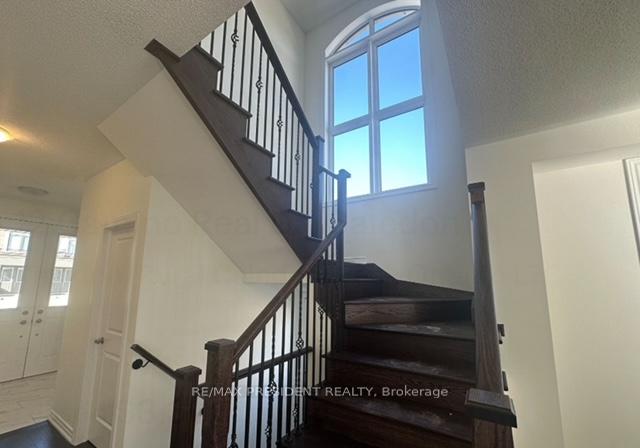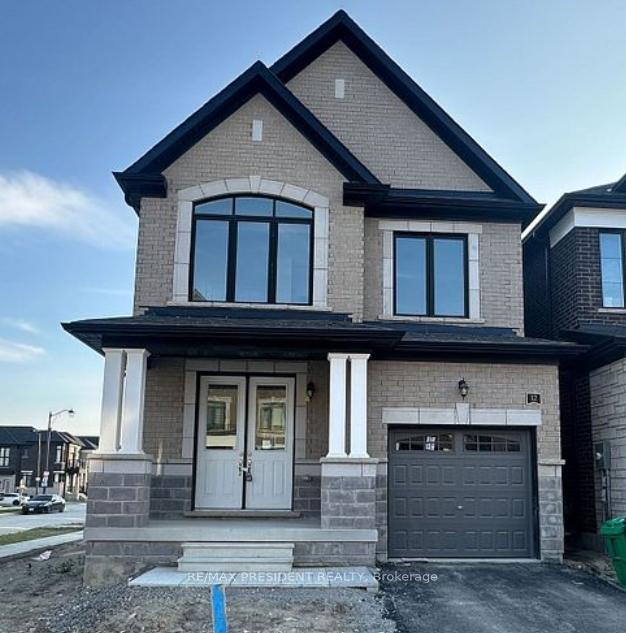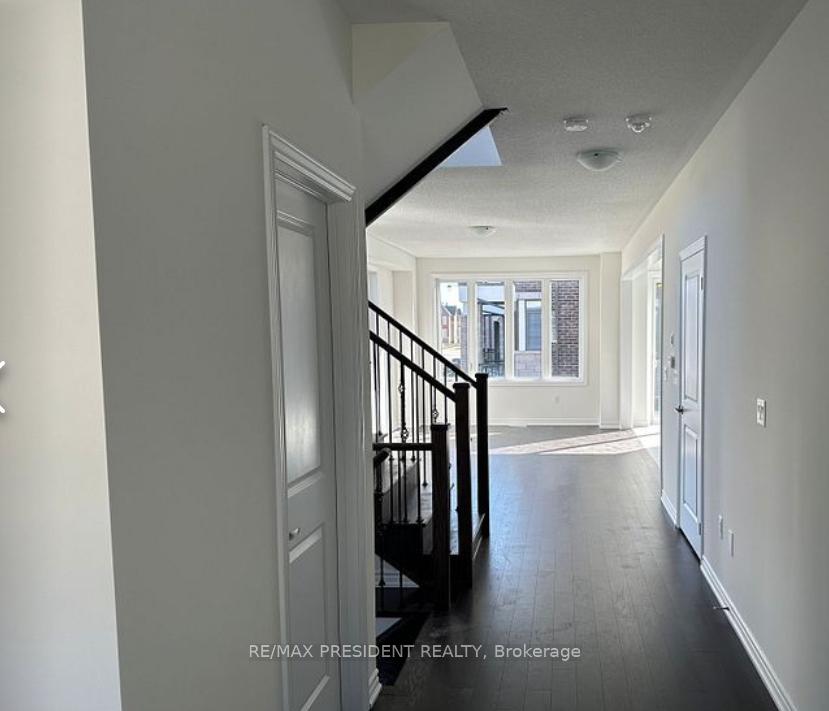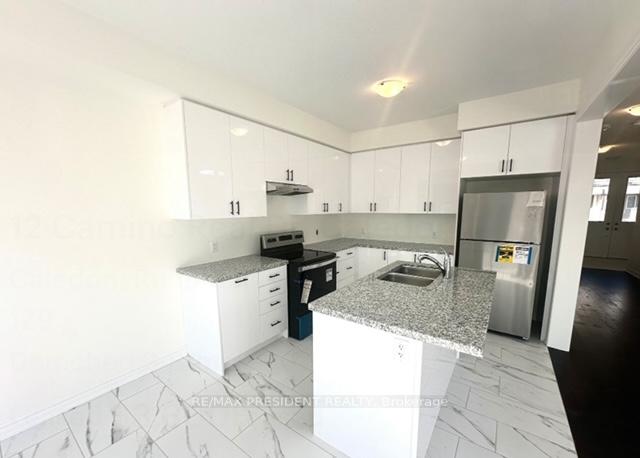$3,350
Available - For Rent
Listing ID: W10417990
12 Camino Real Dr , Caledon, L7C 1Z9, Ontario
| Stunning Single Detached Home At Caledon Club, Located At Mayfield & Mclaughlin. Minutes away from Hwy access. 3 Bedroom, 3 Bath Homes Offers Exquisite Finishes & Modern Exterior Design and the home features stunning hardwood floors throughout, 9ft ceilings, modern open-concept kitchen with sleek quartz countertops, a bright breakfast area. Close To Amenities & Nature. |
| Price | $3,350 |
| Address: | 12 Camino Real Dr , Caledon, L7C 1Z9, Ontario |
| Directions/Cross Streets: | Mclaughlin Rd and Mayfield Rd |
| Rooms: | 9 |
| Bedrooms: | 3 |
| Bedrooms +: | |
| Kitchens: | 1 |
| Family Room: | N |
| Basement: | Full, Unfinished |
| Furnished: | N |
| Approximatly Age: | 0-5 |
| Property Type: | Detached |
| Style: | 2-Storey |
| Exterior: | Brick |
| Garage Type: | Attached |
| (Parking/)Drive: | Private |
| Drive Parking Spaces: | 1 |
| Pool: | None |
| Private Entrance: | Y |
| Laundry Access: | Ensuite |
| Approximatly Age: | 0-5 |
| Approximatly Square Footage: | 2000-2500 |
| Parking Included: | Y |
| Fireplace/Stove: | Y |
| Heat Source: | Gas |
| Heat Type: | Forced Air |
| Central Air Conditioning: | Central Air |
| Sewers: | Sewers |
| Water: | Municipal |
| Although the information displayed is believed to be accurate, no warranties or representations are made of any kind. |
| RE/MAX PRESIDENT REALTY |
|
|

Nazila Tavakkolinamin
Sales Representative
Dir:
416-574-5561
Bus:
905-731-2000
Fax:
905-886-7556
| Book Showing | Email a Friend |
Jump To:
At a Glance:
| Type: | Freehold - Detached |
| Area: | Peel |
| Municipality: | Caledon |
| Neighbourhood: | Rural Caledon |
| Style: | 2-Storey |
| Approximate Age: | 0-5 |
| Beds: | 3 |
| Baths: | 3 |
| Fireplace: | Y |
| Pool: | None |
Locatin Map:

