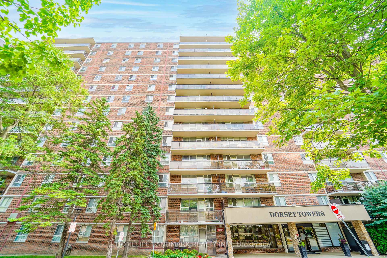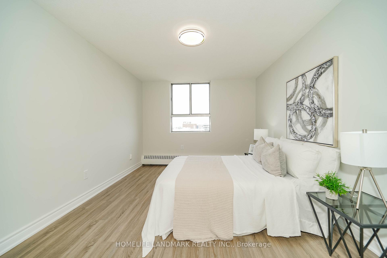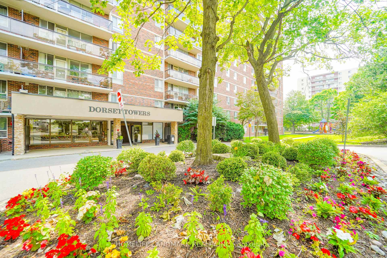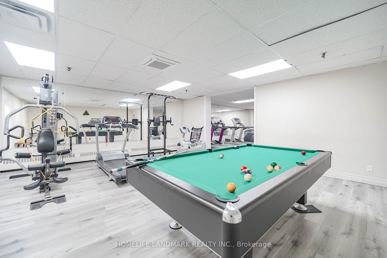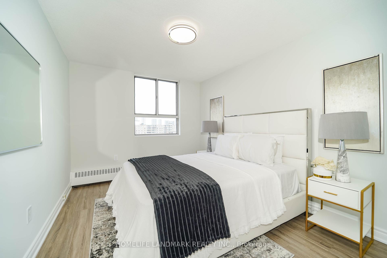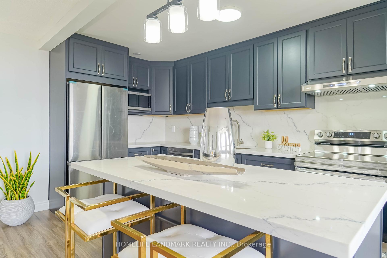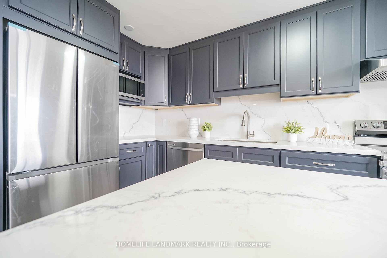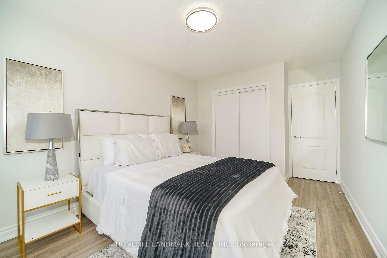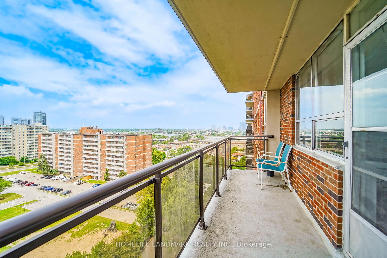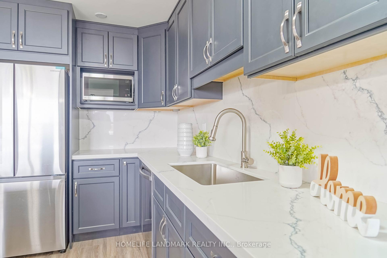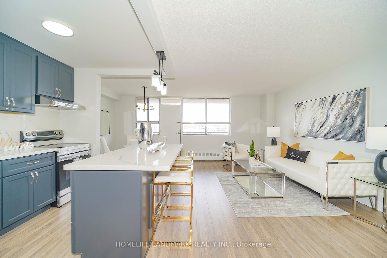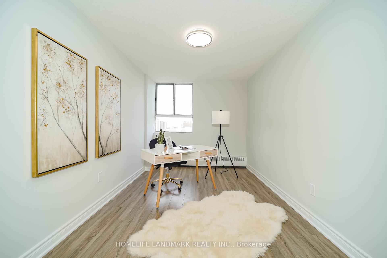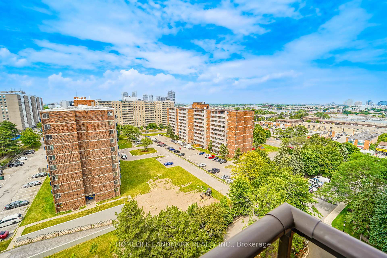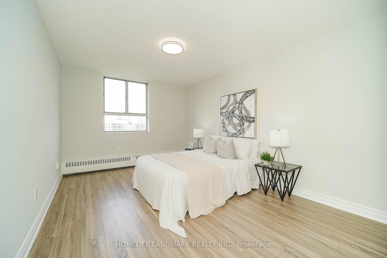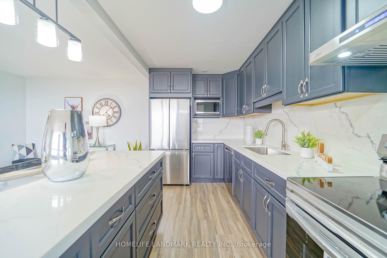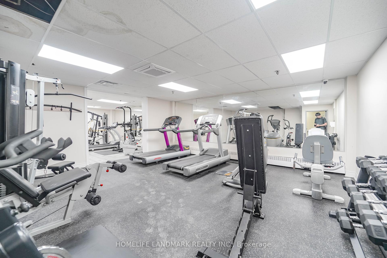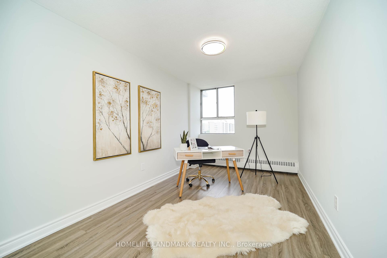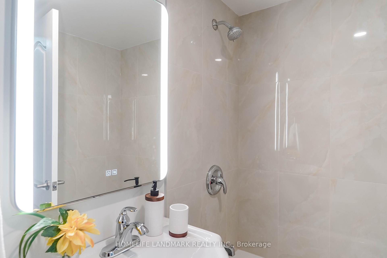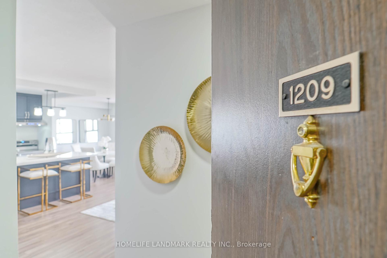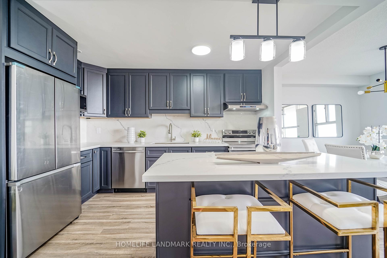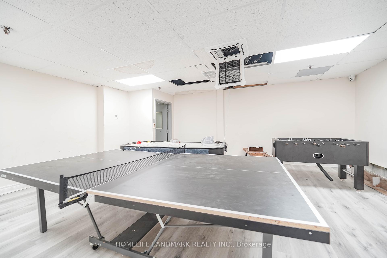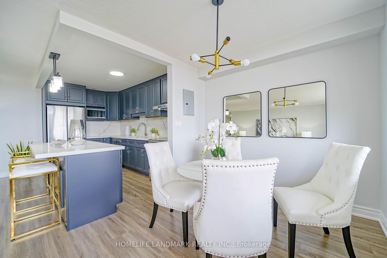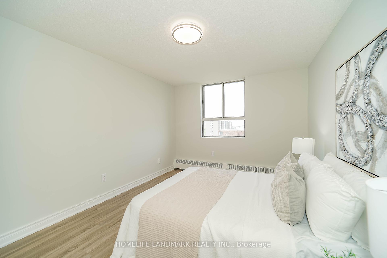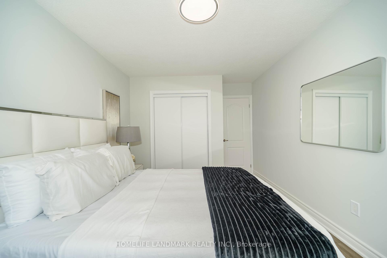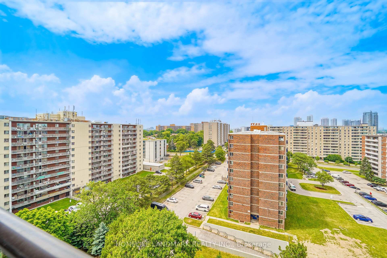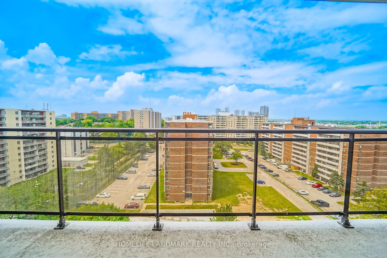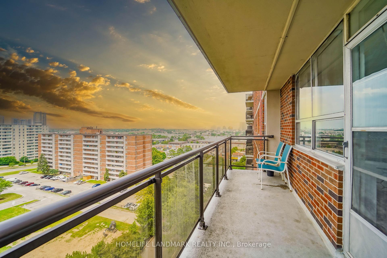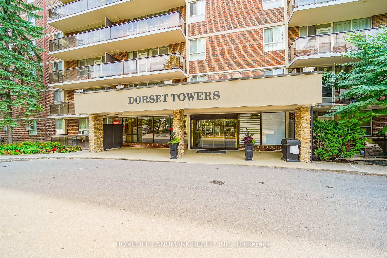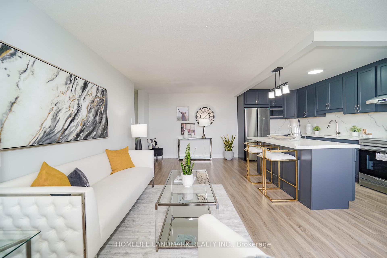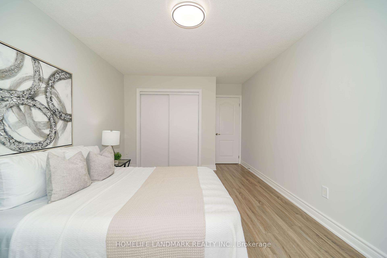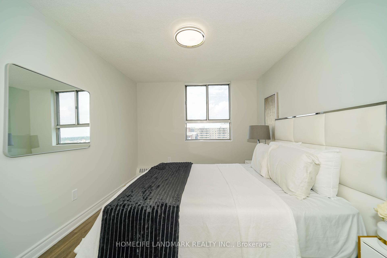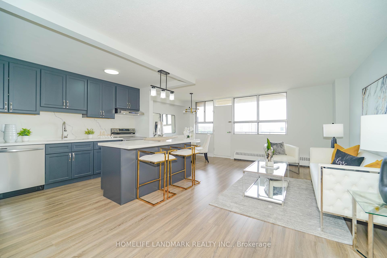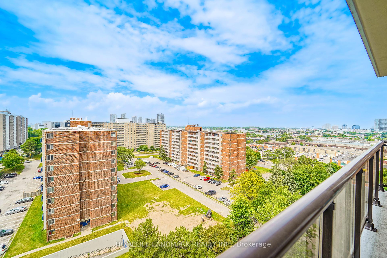$599,900
Available - For Sale
Listing ID: E9036931
1950 Kennedy Rd , Unit 1209, Toronto, M1P 4S9, Ontario
| Prime Scarborough Location! Your Chance To Own A Professional Upgraded 3 large Bedroom Unit With Open Concept Layout. Laminate Floor Throughout, Modern Kitchen with Hardwood Cabinets & Island, Quartz countertop & Wall. New Led Light, 3 Large Closet In The Hallway with New Closet Doors. All the Appliances are Brand New. And Newly Renovated Bathroom with Led Light Mirror. All three Bedrooms are Very Large. You'll Absolutely Love! Just Minutes To 401, Across From Kennedy Commons With Grocery Store, Shops, Banks, Park. Walk to school and subway And More! Perfect For 1st Time Home Buyer or Investor. Come And See! |
| Extras: Brand New Stainless Steel Stove And Range Hood, Fridge, Dish-washer, Micro-Oven, And all Elf's. |
| Price | $599,900 |
| Taxes: | $1108.70 |
| Maintenance Fee: | 686.72 |
| Address: | 1950 Kennedy Rd , Unit 1209, Toronto, M1P 4S9, Ontario |
| Province/State: | Ontario |
| Condo Corporation No | YCC |
| Level | 12 |
| Unit No | 9 |
| Directions/Cross Streets: | Kennedy Rd & Ellesmere Rd |
| Rooms: | 6 |
| Bedrooms: | 3 |
| Bedrooms +: | |
| Kitchens: | 1 |
| Family Room: | N |
| Basement: | None |
| Approximatly Age: | 31-50 |
| Property Type: | Condo Apt |
| Style: | Apartment |
| Exterior: | Brick |
| Garage Type: | None |
| Garage(/Parking)Space: | 0.00 |
| Drive Parking Spaces: | 1 |
| Park #1 | |
| Parking Spot: | 157 |
| Parking Type: | Owned |
| Legal Description: | Level 1 |
| Exposure: | N |
| Balcony: | Encl |
| Locker: | None |
| Pet Permited: | Restrict |
| Retirement Home: | N |
| Approximatly Age: | 31-50 |
| Approximatly Square Footage: | 1000-1199 |
| Property Features: | Library, Public Transit, Rec Centre, School |
| Maintenance: | 686.72 |
| Water Included: | Y |
| Cabel TV Included: | Y |
| Common Elements Included: | Y |
| Heat Included: | Y |
| Parking Included: | Y |
| Building Insurance Included: | Y |
| Fireplace/Stove: | N |
| Heat Source: | Electric |
| Heat Type: | Baseboard |
| Central Air Conditioning: | None |
| Laundry Level: | Lower |
$
%
Years
This calculator is for demonstration purposes only. Always consult a professional
financial advisor before making personal financial decisions.
| Although the information displayed is believed to be accurate, no warranties or representations are made of any kind. |
| HOMELIFE LANDMARK REALTY INC. |
|
|

Nazila Tavakkolinamin
Sales Representative
Dir:
416-574-5561
Bus:
905-731-2000
Fax:
905-886-7556
| Book Showing | Email a Friend |
Jump To:
At a Glance:
| Type: | Condo - Condo Apt |
| Area: | Toronto |
| Municipality: | Toronto |
| Neighbourhood: | Dorset Park |
| Style: | Apartment |
| Approximate Age: | 31-50 |
| Tax: | $1,108.7 |
| Maintenance Fee: | $686.72 |
| Beds: | 3 |
| Baths: | 1 |
| Fireplace: | N |
Locatin Map:
Payment Calculator:

