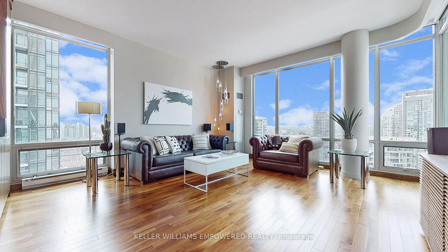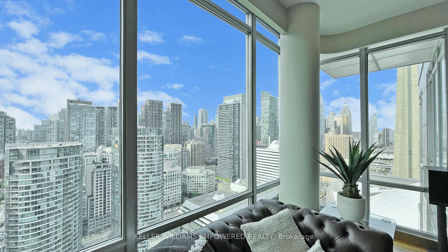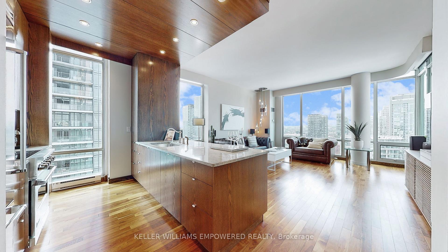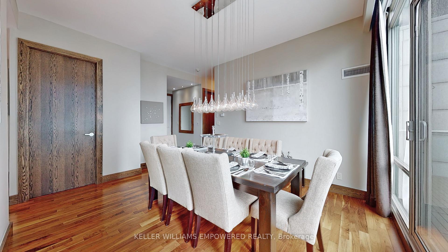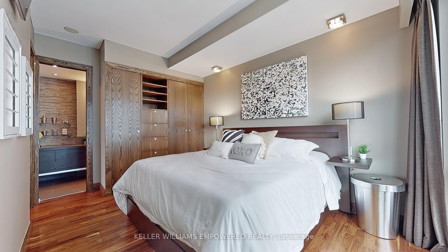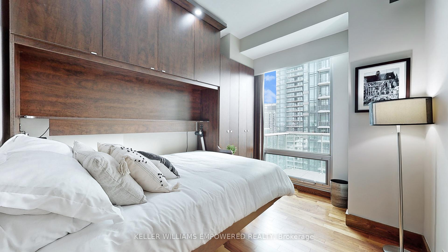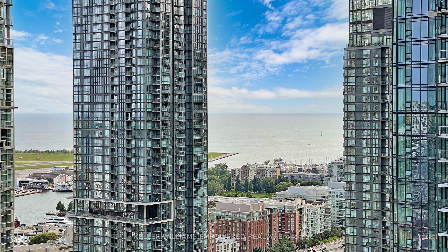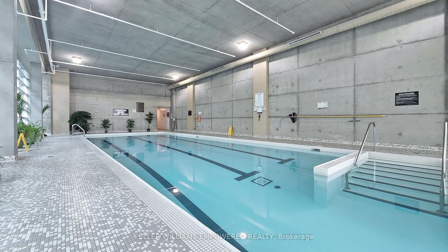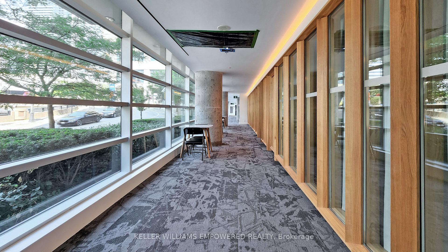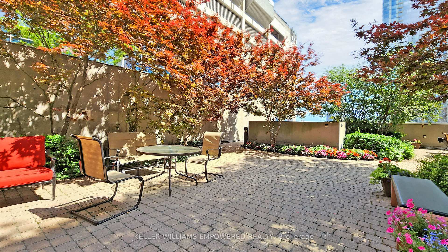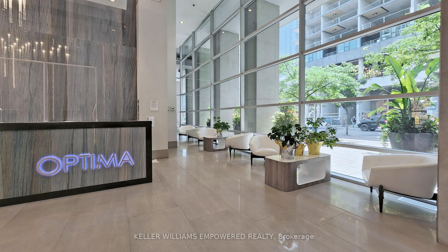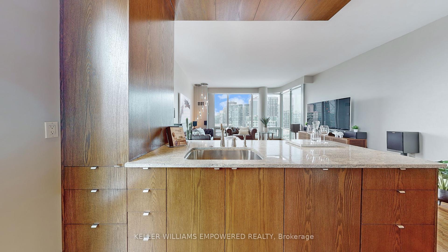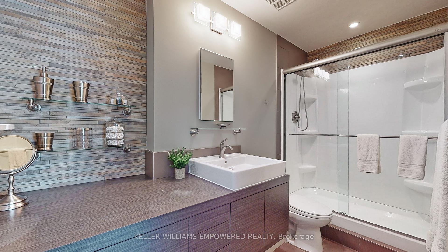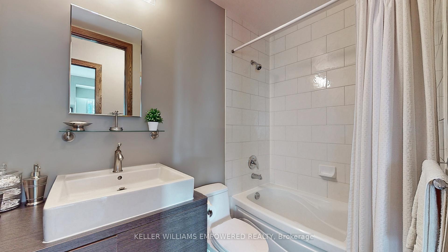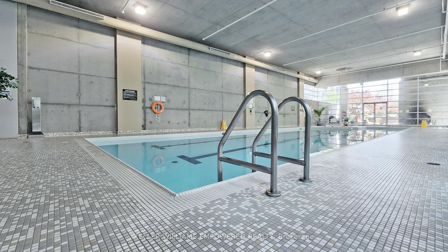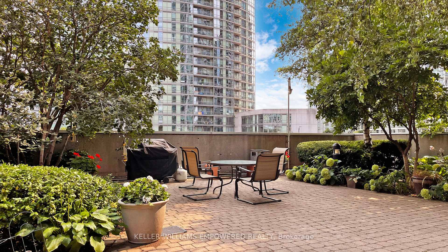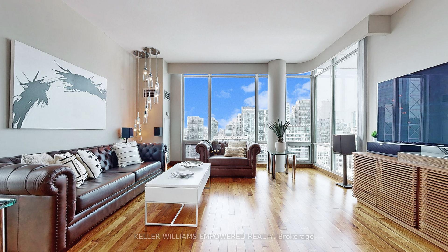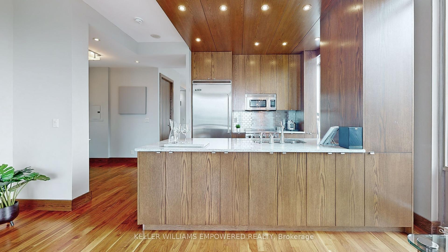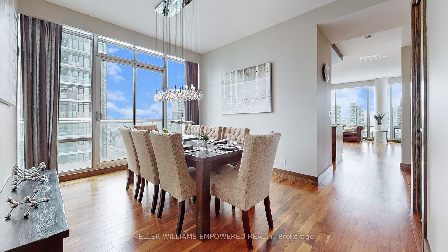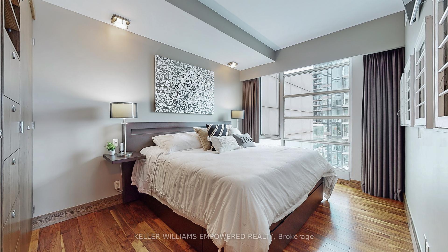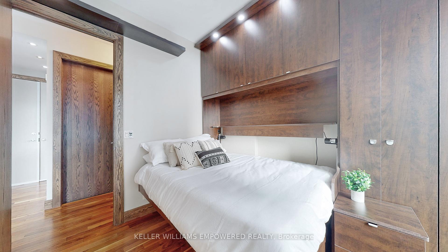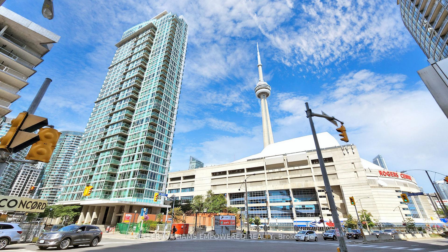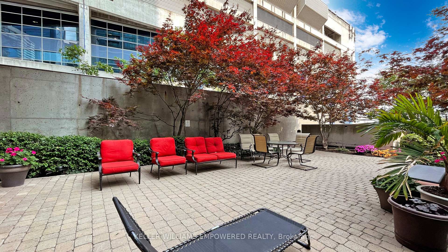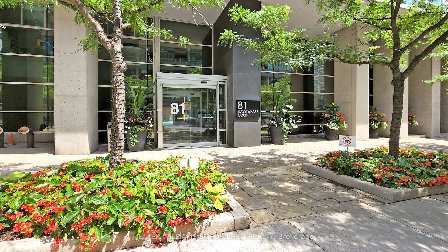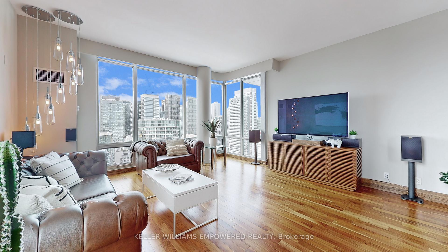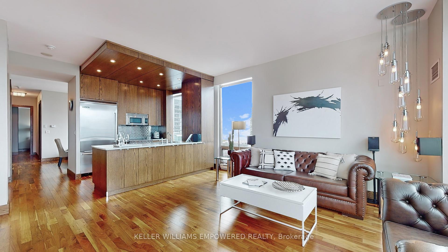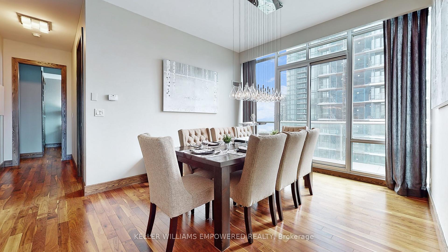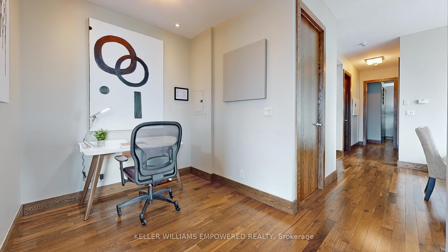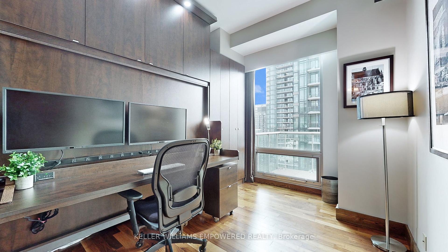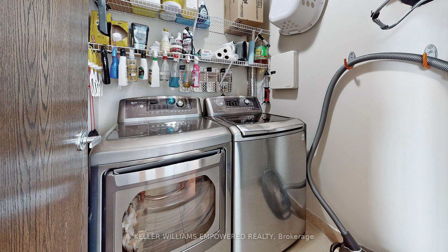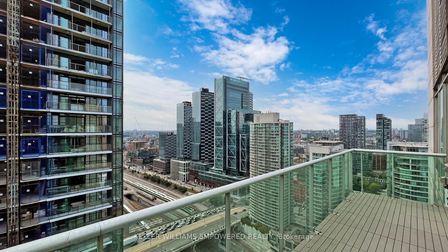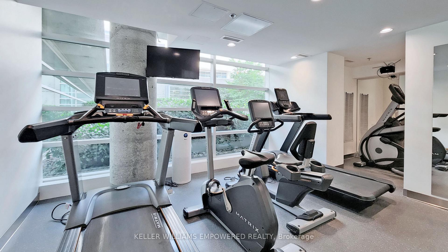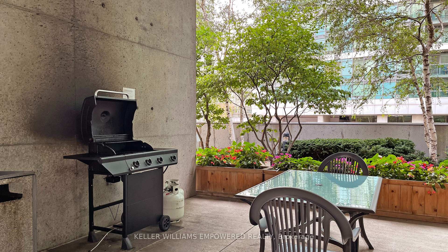$5,200
Available - For Rent
Listing ID: C9836009
81 Navy Wharf Crt , Unit 3905, Toronto, M5V 3S2, Ontario
| The location of the Optima Condos can't be beat! Situated in the heart of the Waterfront Communities, everything you want and more is just steps away. Endless dining, shopping & entertainment in trendy King West, the Fashion District and Entertainment District. Neighbouring Rogers Center, CN Tower, Scotiabank Arena offer premium access to top sports and entertainment. This sophisticated penthouse features floor-to-ceiling window walls, flooding your home with natural light & jaw-dropping, panoramic city & lakeshore views in each room. This tastefully fully furnished corner suite offers an incredibly spacious layout - 1310 sq ft of interior space, almost 10 ft. ceiling height & large terrace for entertaining friends & family. High-end Viking & Miele S/S appliances, 65" Panasonic TV, Dolby 7.1 Surround Sound System, custom B/I cabinetry throughout. Second bedroom features a queen size bed that automatically converts into a large office desk. |
| Extras: Commute across the city with ease via public transit options nearby including Union Station, or quickly hop on the Gardiner Expressway. Endless shopping, dining and entertainment just steps away. |
| Price | $5,200 |
| Address: | 81 Navy Wharf Crt , Unit 3905, Toronto, M5V 3S2, Ontario |
| Province/State: | Ontario |
| Condo Corporation No | TSCC |
| Level | A |
| Unit No | 59 |
| Directions/Cross Streets: | Spadina and Bremner |
| Rooms: | 5 |
| Rooms +: | 1 |
| Bedrooms: | 2 |
| Bedrooms +: | 1 |
| Kitchens: | 1 |
| Family Room: | N |
| Basement: | None |
| Furnished: | Y |
| Property Type: | Condo Apt |
| Style: | Apartment |
| Exterior: | Concrete |
| Garage Type: | Underground |
| Garage(/Parking)Space: | 1.00 |
| Drive Parking Spaces: | 0 |
| Park #1 | |
| Parking Spot: | 59 |
| Parking Type: | Owned |
| Legal Description: | A |
| Exposure: | Nw |
| Balcony: | Terr |
| Locker: | Owned |
| Pet Permited: | Restrict |
| Retirement Home: | N |
| Approximatly Square Footage: | 1200-1399 |
| Building Amenities: | Concierge, Gym, Indoor Pool, Media Room, Visitor Parking |
| Property Features: | Arts Centre, Hospital, Park, Public Transit, Waterfront |
| CAC Included: | Y |
| Hydro Included: | Y |
| Water Included: | Y |
| Common Elements Included: | Y |
| Heat Included: | Y |
| Parking Included: | Y |
| Building Insurance Included: | Y |
| Fireplace/Stove: | N |
| Heat Source: | Gas |
| Heat Type: | Forced Air |
| Central Air Conditioning: | Central Air |
| Laundry Level: | Main |
| Ensuite Laundry: | Y |
| Although the information displayed is believed to be accurate, no warranties or representations are made of any kind. |
| KELLER WILLIAMS EMPOWERED REALTY |
|
|

Nazila Tavakkolinamin
Sales Representative
Dir:
416-574-5561
Bus:
905-731-2000
Fax:
905-886-7556
| Virtual Tour | Book Showing | Email a Friend |
Jump To:
At a Glance:
| Type: | Condo - Condo Apt |
| Area: | Toronto |
| Municipality: | Toronto |
| Neighbourhood: | Waterfront Communities C1 |
| Style: | Apartment |
| Beds: | 2+1 |
| Baths: | 2 |
| Garage: | 1 |
| Fireplace: | N |
Locatin Map:

