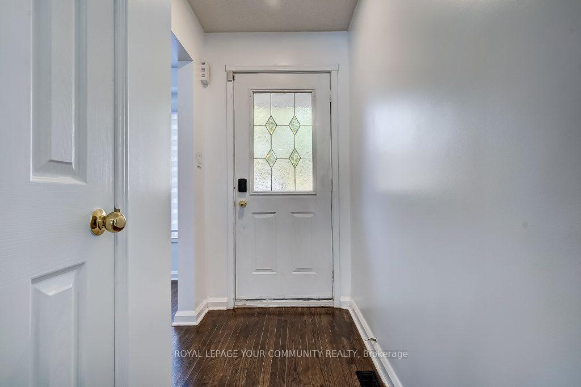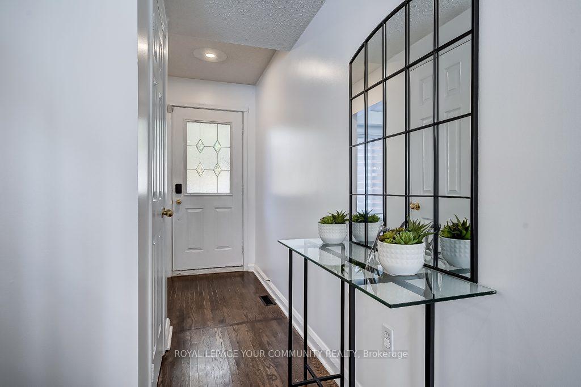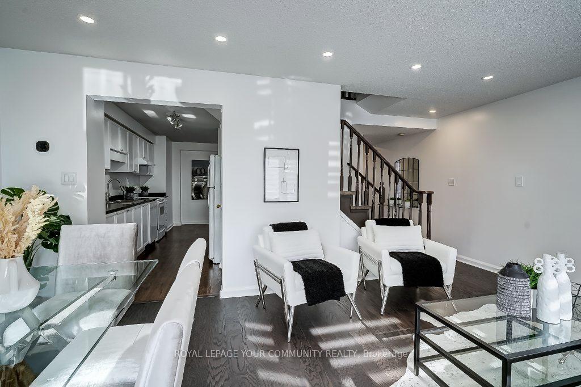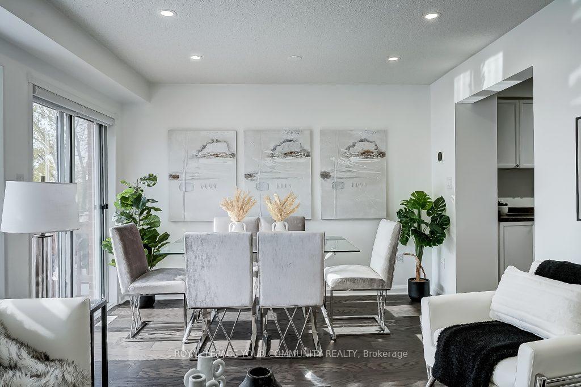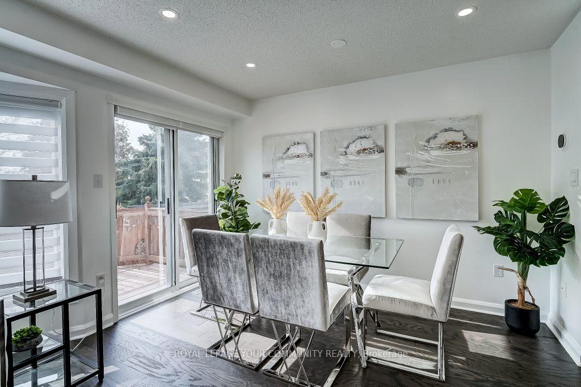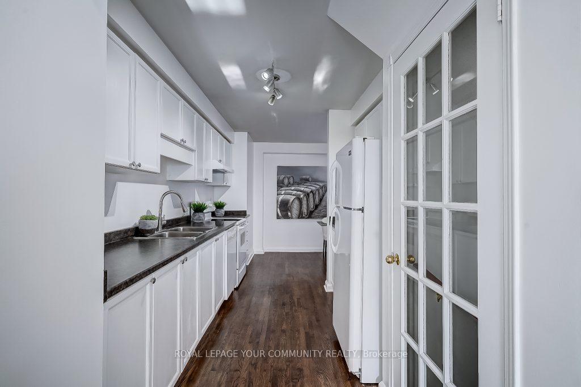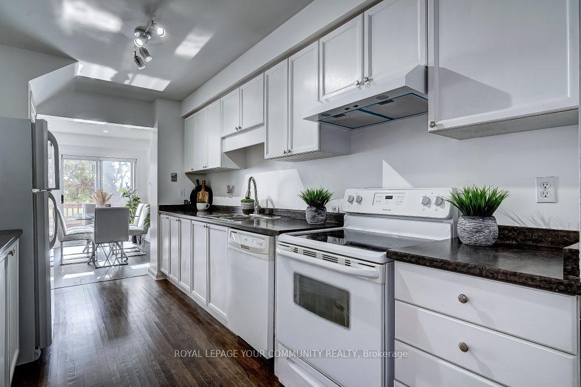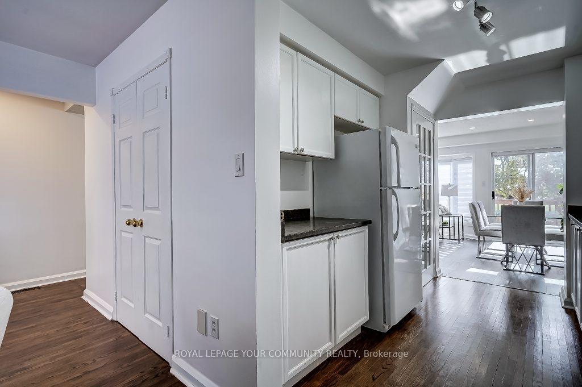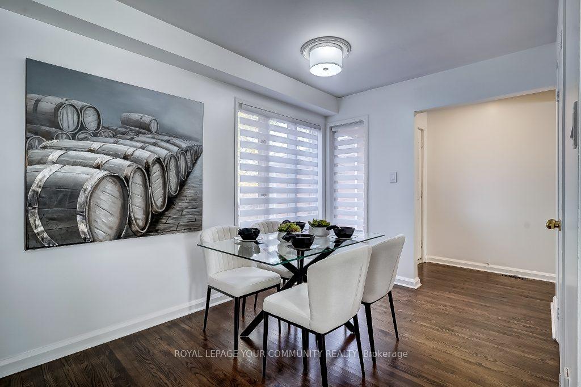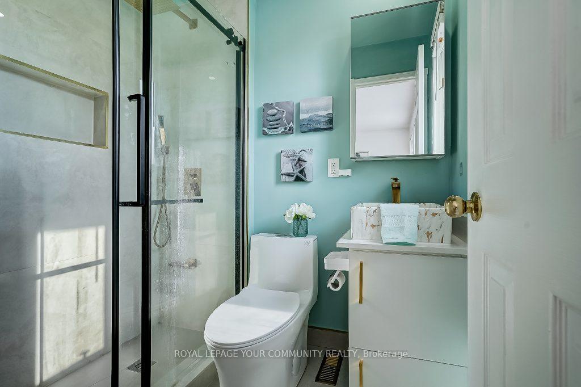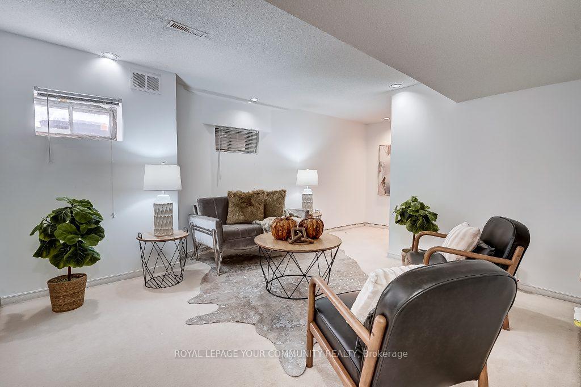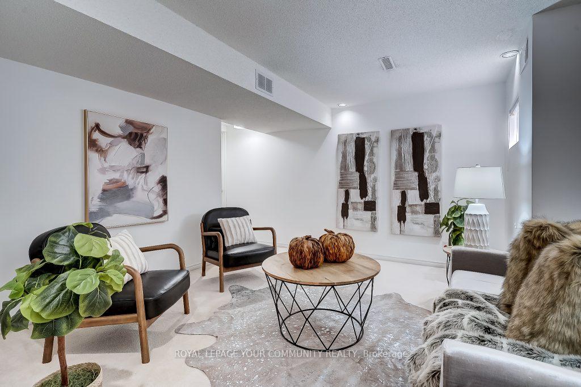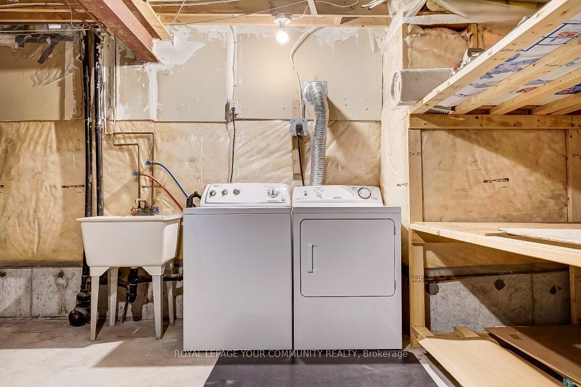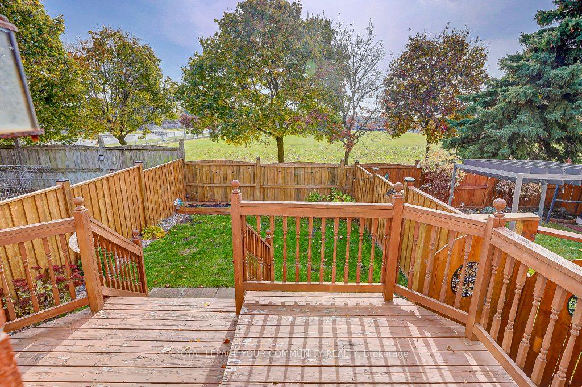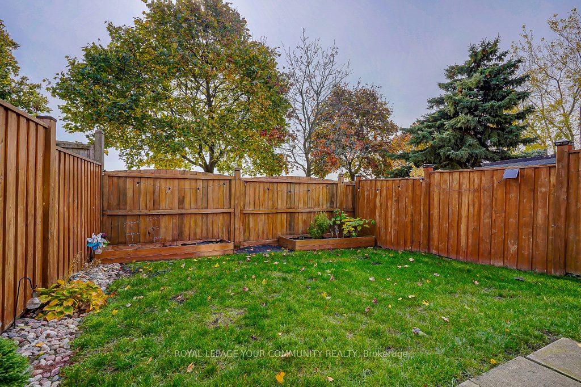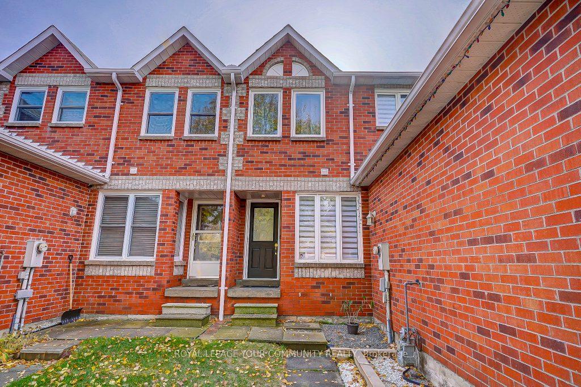$869,900
Available - For Sale
Listing ID: E10416473
679 Graceland Crt South , Pickering, L1V 6P2, Ontario
| A fantastic opportunity to own a beautiful town home with a south-facing garden that backs onto St. Mary School. Conveniently located near public transit, shopping, schools, and parks, this property has no maintenance fees, making it ideal for first-time home buyers. Situated in a quiet neighborhood, it features charming, generously sized bedrooms and is just a short walk to the plaza and public transit. just 3 years old fence . newly renovated bay window in the living room and bed room # 3 window also new. The home boasts fresh paint, recently renovated en-suite bathroom in master bedroom, a new garage door with remote control, a new kitchen range hood, upgraded gutter in the roof, and new window blinds. The lovely backyard, facing the school grounds, includes a deck and outdoor lighting. This well-maintained property is a must-see! |
| Extras: All Existing Appliances: Fridge, Stove, B/I Dishwasher, Washer & Dryer, Garage Door Opener And 2 Remote, All New Blinds, new Range Hood , All Elf s, Storage Shelves In Basement. back yard lights. |
| Price | $869,900 |
| Taxes: | $5434.13 |
| Assessment: | $444000 |
| Assessment Year: | 2024 |
| DOM | 2 |
| Occupancy by: | Vacant |
| Address: | 679 Graceland Crt South , Pickering, L1V 6P2, Ontario |
| Lot Size: | 22.47 x 97.91 (Feet) |
| Directions/Cross Streets: | Finch and Whites Road |
| Rooms: | 6 |
| Rooms +: | 1 |
| Bedrooms: | 3 |
| Bedrooms +: | |
| Kitchens: | 1 |
| Family Room: | N |
| Basement: | Finished |
| Approximatly Age: | 31-50 |
| Property Type: | Att/Row/Twnhouse |
| Style: | 2-Storey |
| Exterior: | Brick |
| Garage Type: | Attached |
| (Parking/)Drive: | Available |
| Drive Parking Spaces: | 1 |
| Pool: | None |
| Approximatly Age: | 31-50 |
| Property Features: | Cul De Sac, Fenced Yard, Park, Place Of Worship, Public Transit, School |
| Fireplace/Stove: | N |
| Heat Source: | Gas |
| Heat Type: | Forced Air |
| Central Air Conditioning: | Central Air |
| Laundry Level: | Lower |
| Elevator Lift: | N |
| Sewers: | Sewers |
| Water: | Municipal |
| Utilities-Cable: | A |
| Utilities-Hydro: | Y |
| Utilities-Sewers: | Y |
| Utilities-Gas: | Y |
| Utilities-Municipal Water: | Y |
| Utilities-Telephone: | A |
$
%
Years
This calculator is for demonstration purposes only. Always consult a professional
financial advisor before making personal financial decisions.
| Although the information displayed is believed to be accurate, no warranties or representations are made of any kind. |
| ROYAL LEPAGE YOUR COMMUNITY REALTY |
|
|

Nazila Tavakkolinamin
Sales Representative
Dir:
416-574-5561
Bus:
905-731-2000
Fax:
905-886-7556
| Book Showing | Email a Friend |
Jump To:
At a Glance:
| Type: | Freehold - Att/Row/Twnhouse |
| Area: | Durham |
| Municipality: | Pickering |
| Neighbourhood: | Amberlea |
| Style: | 2-Storey |
| Lot Size: | 22.47 x 97.91(Feet) |
| Approximate Age: | 31-50 |
| Tax: | $5,434.13 |
| Beds: | 3 |
| Baths: | 3 |
| Fireplace: | N |
| Pool: | None |
Locatin Map:
Payment Calculator:

