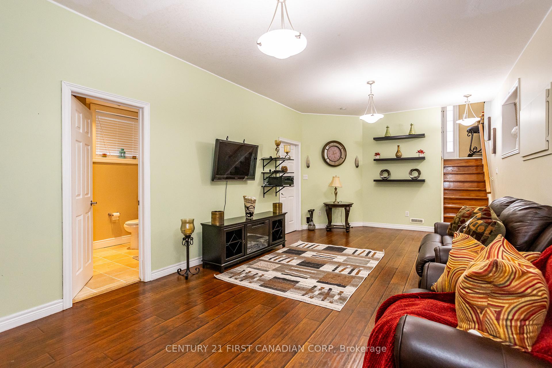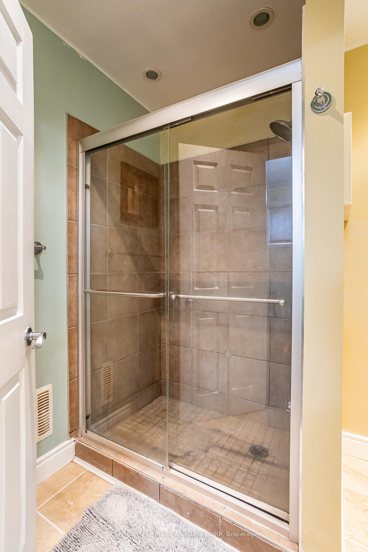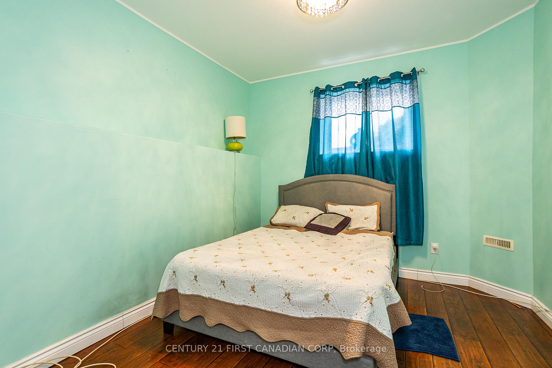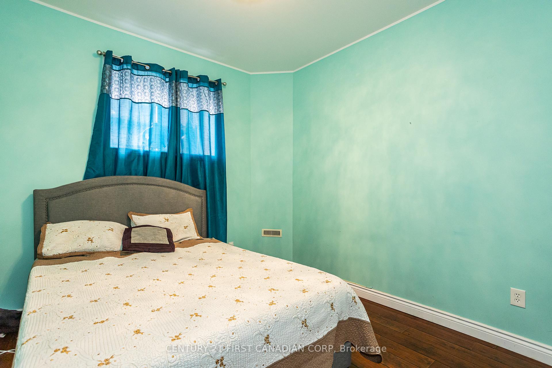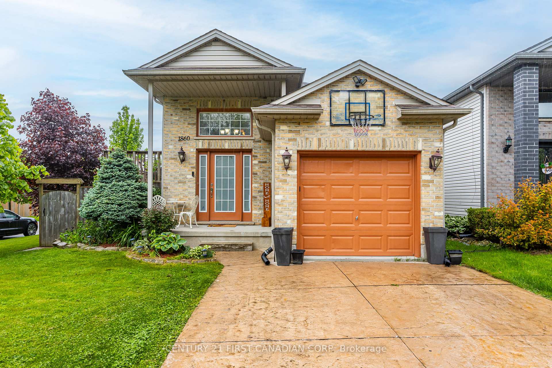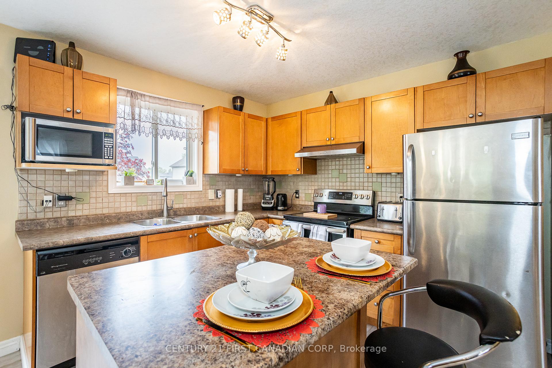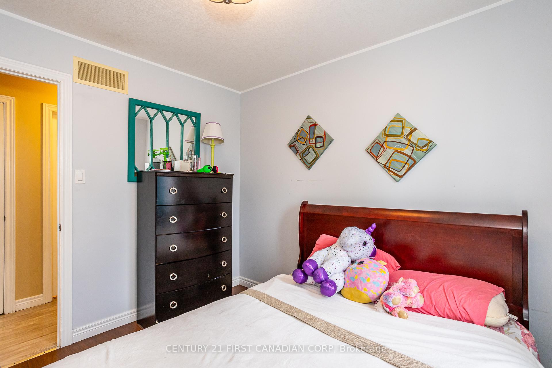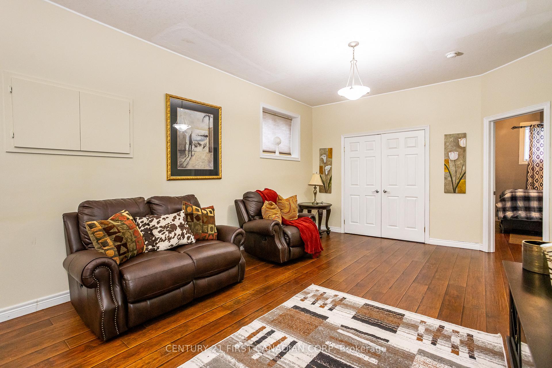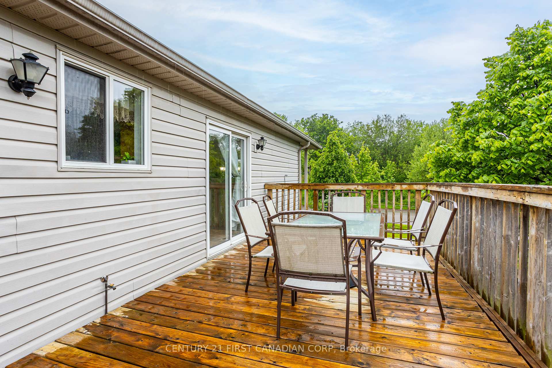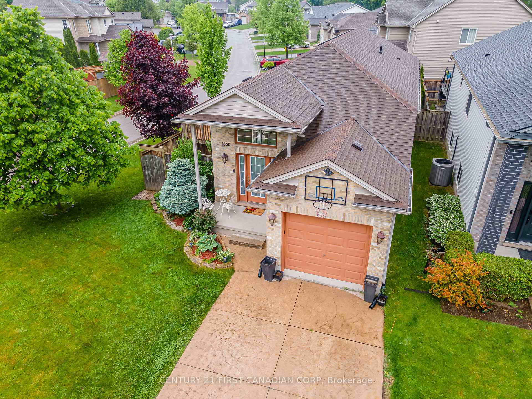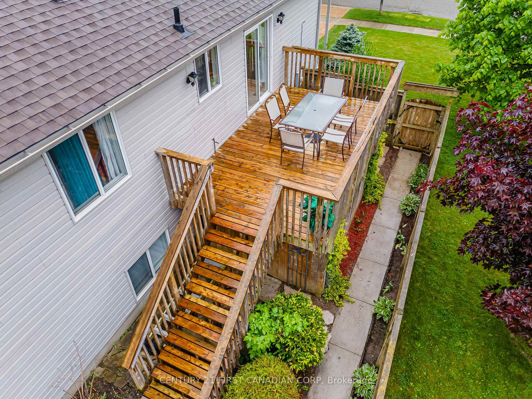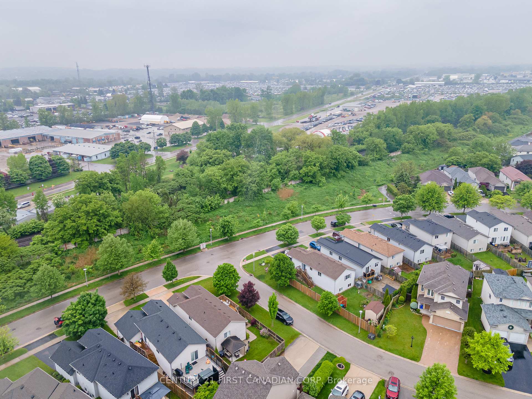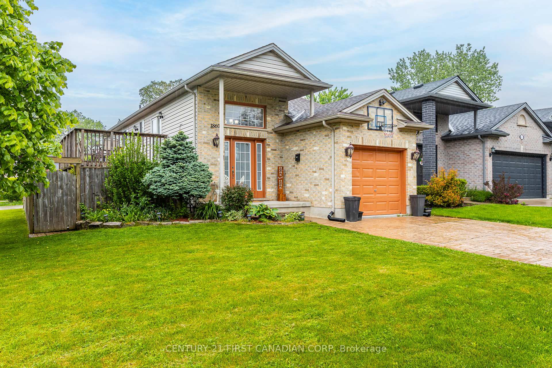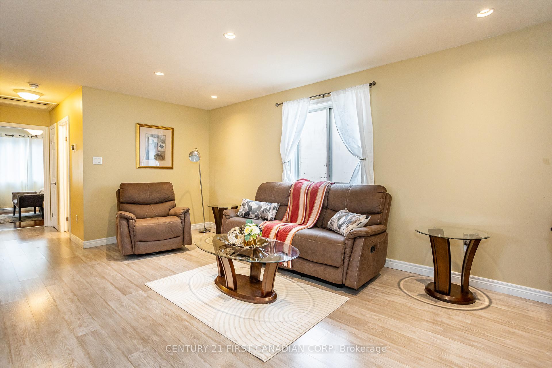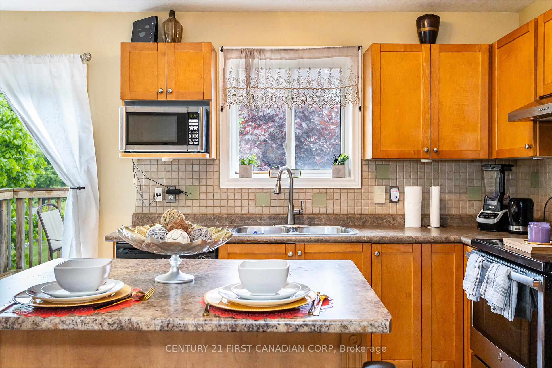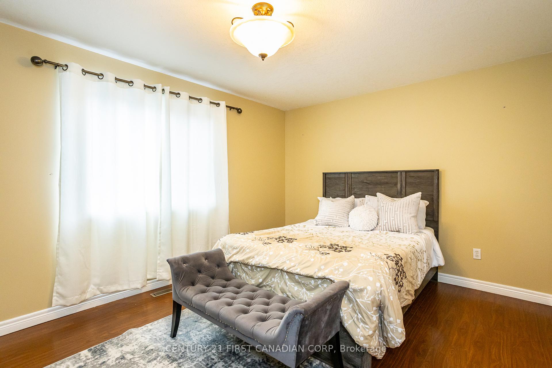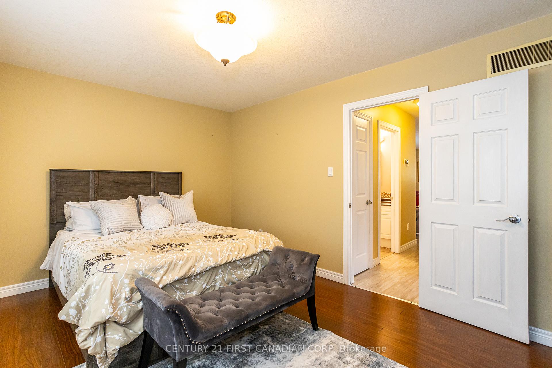$599,999
Available - For Sale
Listing ID: X9510900
1860 MARCONI Blvd , London, N5V 4Y3, Ontario
| Amazing opportunity for first time buyers! This move-in ready 2+2 bedroom, 2 full bath raised bungalow is located on a spacious mature lot in a family friendly neighbourhood! Beautiful curb appeal featuring a stamped concrete driveway, gardens & mature trees allowing for extra shade during the hot summer months. Stepping into the home you'll find the main floor featuring an open concept design, living room, kitchen & dining area making this a great space for the entire family to enjoy at the same time. From the dining area you'll find a private deck, perfect for BBQing. Down the hall you'll find two bedrooms including the primary with a walk-in closet, the second bedroom would be perfect for a nursery or home office, plus a shared 4pc bath. The fully finished lower level features a family room, two bedrooms, full bath & laundry, making this an area for guests to have some privacy or a separate space for the teenagers of the home. The fully fenced backyard is waiting to entertain with both a deck and patio space, room to garden, add a playset or trampoline! Located within minutes to schools, parks, shopping & easy highway access. Don't miss out on this great opportunity! |
| Price | $599,999 |
| Taxes: | $3258.40 |
| Address: | 1860 MARCONI Blvd , London, N5V 4Y3, Ontario |
| Lot Size: | 41.01 x 107.05 (Feet) |
| Acreage: | < .50 |
| Directions/Cross Streets: | ADELAIDE ST N, TURN LEFT ON HAMILTON RD. TAKE HAMILTON TO A SLIGHT LEFT ONTO GORE RD. LEFT ON MARCON |
| Rooms: | 9 |
| Bedrooms: | 2 |
| Bedrooms +: | 2 |
| Kitchens: | 1 |
| Kitchens +: | 0 |
| Family Room: | N |
| Basement: | Full |
| Approximatly Age: | 16-30 |
| Property Type: | Detached |
| Style: | Bungalow-Raised |
| Exterior: | Brick, Vinyl Siding |
| Garage Type: | Attached |
| (Parking/)Drive: | Pvt Double |
| Drive Parking Spaces: | 2 |
| Pool: | None |
| Approximatly Age: | 16-30 |
| Fireplace/Stove: | N |
| Heat Source: | Gas |
| Heat Type: | Forced Air |
| Central Air Conditioning: | Central Air |
| Elevator Lift: | N |
| Sewers: | Sewers |
| Water: | Municipal |
| Utilities-Cable: | Y |
| Utilities-Hydro: | Y |
$
%
Years
This calculator is for demonstration purposes only. Always consult a professional
financial advisor before making personal financial decisions.
| Although the information displayed is believed to be accurate, no warranties or representations are made of any kind. |
| CENTURY 21 FIRST CANADIAN CORP |
|
|

Nazila Tavakkolinamin
Sales Representative
Dir:
416-574-5561
Bus:
905-731-2000
Fax:
905-886-7556
| Book Showing | Email a Friend |
Jump To:
At a Glance:
| Type: | Freehold - Detached |
| Area: | Middlesex |
| Municipality: | London |
| Neighbourhood: | East I |
| Style: | Bungalow-Raised |
| Lot Size: | 41.01 x 107.05(Feet) |
| Approximate Age: | 16-30 |
| Tax: | $3,258.4 |
| Beds: | 2+2 |
| Baths: | 2 |
| Fireplace: | N |
| Pool: | None |
Locatin Map:
Payment Calculator:

