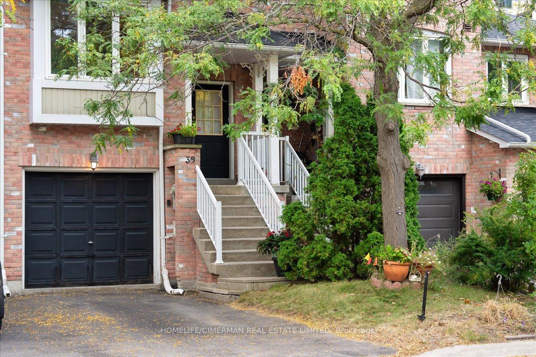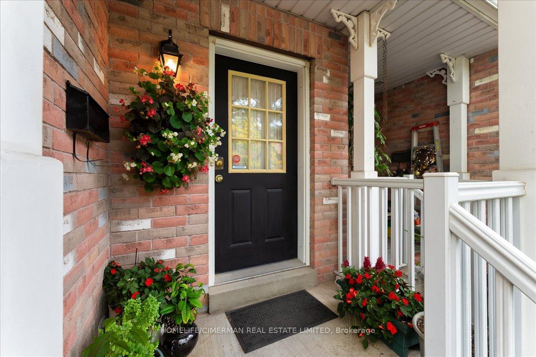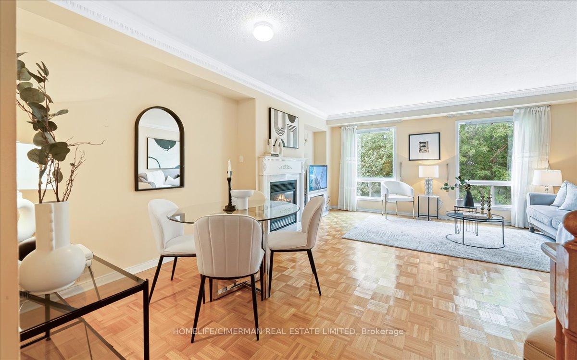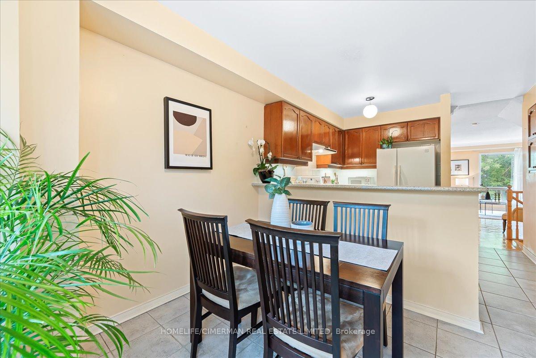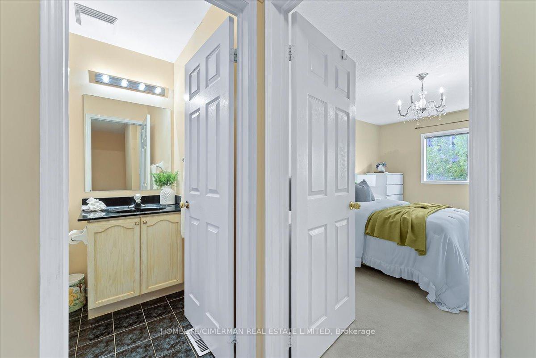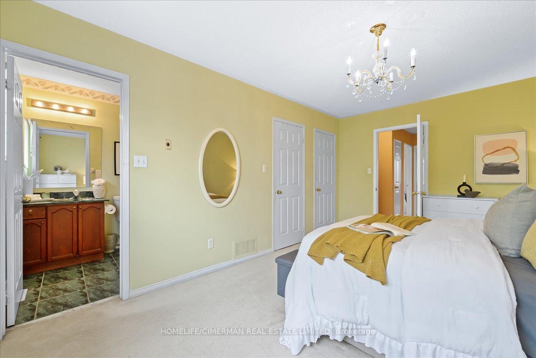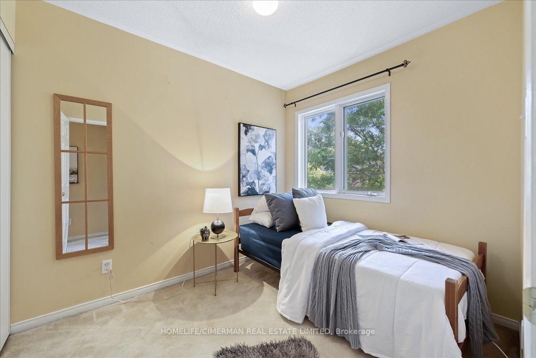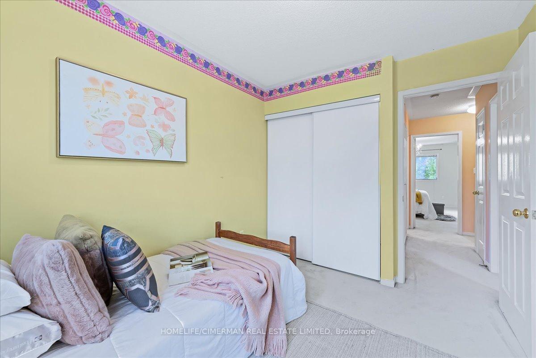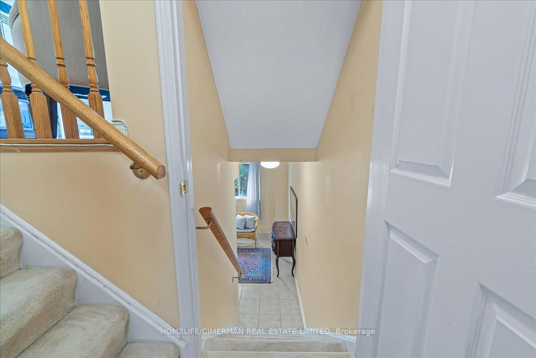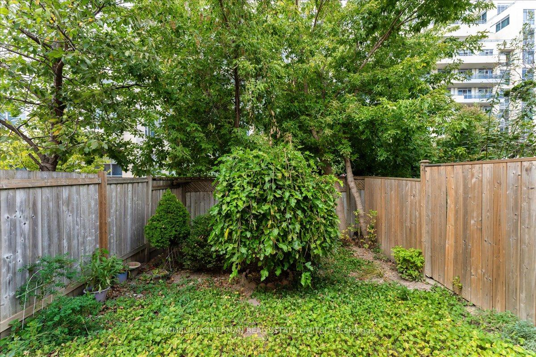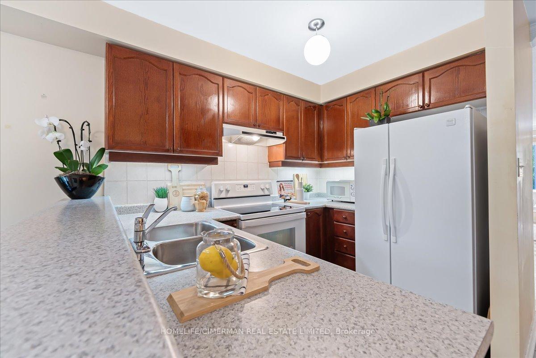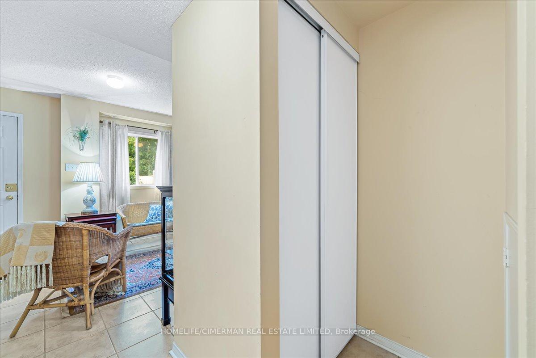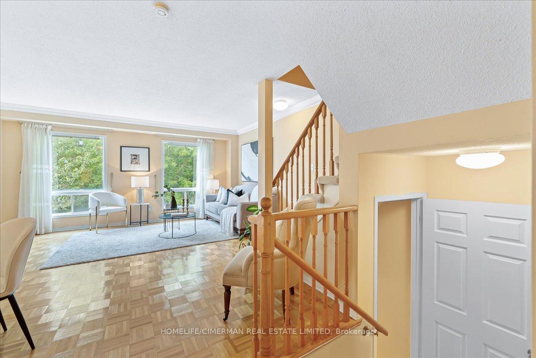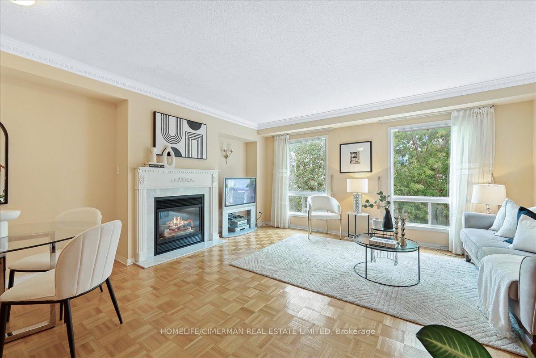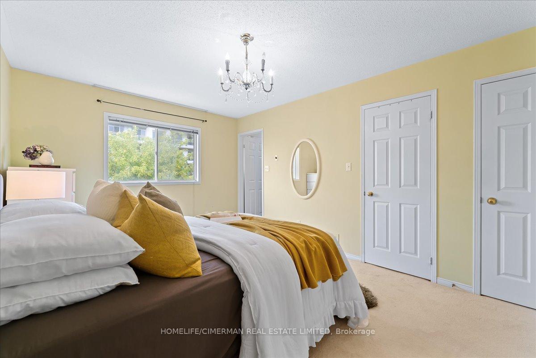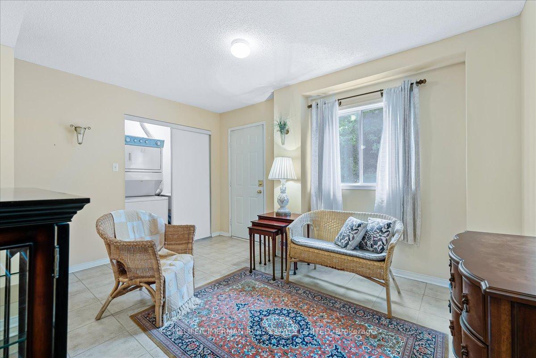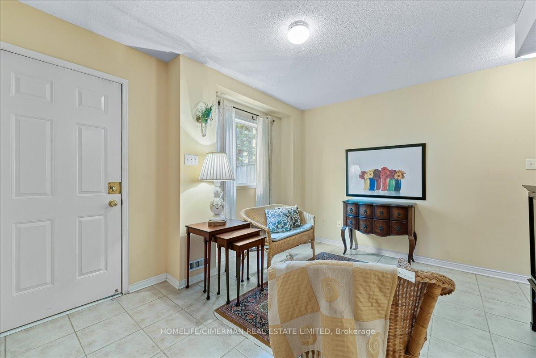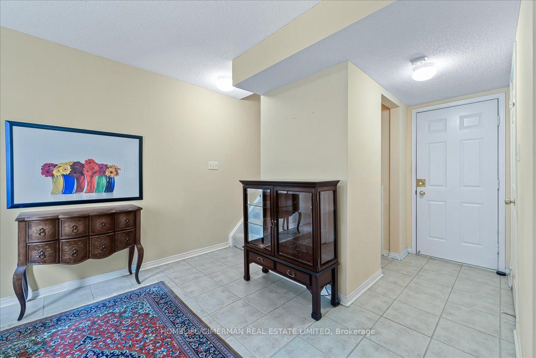$1,098,000
Available - For Sale
Listing ID: N9506191
39 Vanity Cres , Richmond Hill, L4B 4E5, Ontario
| Experience The Perfect Blend of Comfort and Style In This Charming 3-Bedroom, 3-Bathroom Freehold Townhouse! This Beautiful Home Features a Cozy Living Room With a Warm and Inviting Fireplace, Spacious Bedrooms Bathed In Soft Natural Light, and a Master Bedroom with a Private Ensuite Bathroom and Spacious Walk-in Closet. The Fully Finished Basement is Perfect for a Family Room, Home Office or Rec Room. The Sun-kissed Breakfast Nook Is Where Morning Sunshine Pours In, Perfect For Sipping Morning Coffee Amidst a Warm and Welcoming Atmosphere. The Kitchen Boasts a Side-by-Side Refrigerator and Double Sink. A built-in Garage Provides Secure Parking With an Electric Garage Door Opener and Direct Access To The Home. The Backyard is a Private and Green Retreat, Fully Fenced. Located for Easy Accessibility, This Home is Just Minutes From Highways 407, 404, and 7, Making Commutes a Breeze. And, Enjoy the Best of Richmond Hill's Amenities, Including Top-Ranked Schools, Lush Parks, Playgrounds, Scenic Trails, Richmond Hill Transit, Shopping, and Dining - All Just Steps Away From Your New Dream Home at 39 Vanity Crescent! |
| Extras: Fridge, Stove, Hood, Dishwasher, Washer/Dryer, All Electrical Light Fixtures, All Window Coverings. |
| Price | $1,098,000 |
| Taxes: | $4842.16 |
| Address: | 39 Vanity Cres , Richmond Hill, L4B 4E5, Ontario |
| Lot Size: | 17.83 x 91.19 (Feet) |
| Directions/Cross Streets: | Yonge St & 16th Ave |
| Rooms: | 7 |
| Rooms +: | 1 |
| Bedrooms: | 3 |
| Bedrooms +: | 1 |
| Kitchens: | 1 |
| Family Room: | Y |
| Basement: | Fin W/O |
| Property Type: | Att/Row/Twnhouse |
| Style: | 2-Storey |
| Exterior: | Brick |
| Garage Type: | Built-In |
| (Parking/)Drive: | Private |
| Drive Parking Spaces: | 1 |
| Pool: | None |
| Fireplace/Stove: | Y |
| Heat Source: | Gas |
| Heat Type: | Forced Air |
| Central Air Conditioning: | Central Air |
| Laundry Level: | Lower |
| Sewers: | Sewers |
| Water: | Municipal |
$
%
Years
This calculator is for demonstration purposes only. Always consult a professional
financial advisor before making personal financial decisions.
| Although the information displayed is believed to be accurate, no warranties or representations are made of any kind. |
| HOMELIFE/CIMERMAN REAL ESTATE LIMITED |
|
|

Nazila Tavakkolinamin
Sales Representative
Dir:
416-574-5561
Bus:
905-731-2000
Fax:
905-886-7556
| Virtual Tour | Book Showing | Email a Friend |
Jump To:
At a Glance:
| Type: | Freehold - Att/Row/Twnhouse |
| Area: | York |
| Municipality: | Richmond Hill |
| Neighbourhood: | Langstaff |
| Style: | 2-Storey |
| Lot Size: | 17.83 x 91.19(Feet) |
| Tax: | $4,842.16 |
| Beds: | 3+1 |
| Baths: | 3 |
| Fireplace: | Y |
| Pool: | None |
Locatin Map:
Payment Calculator:

