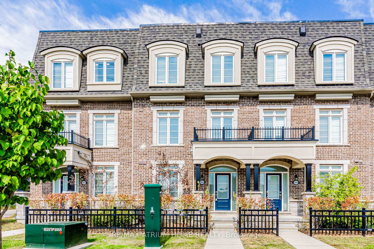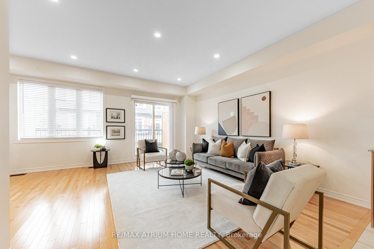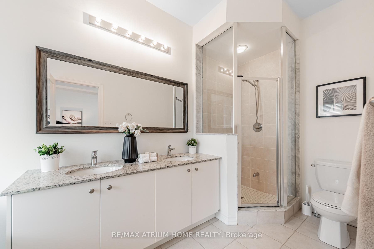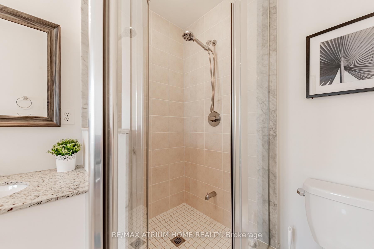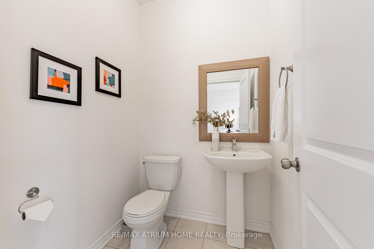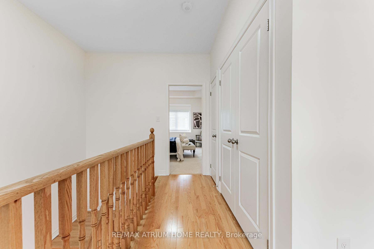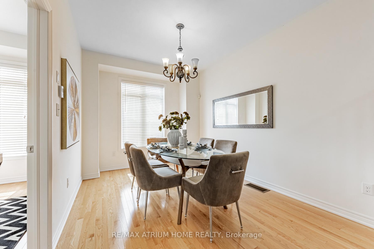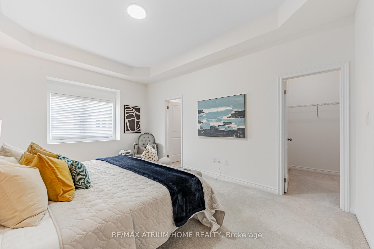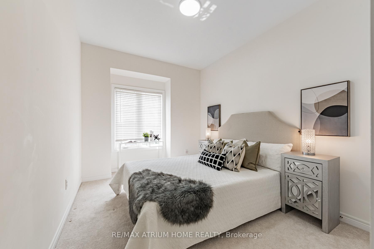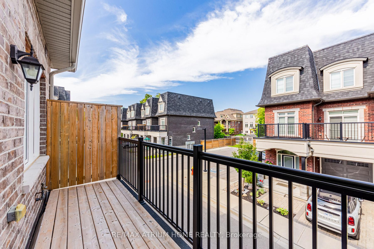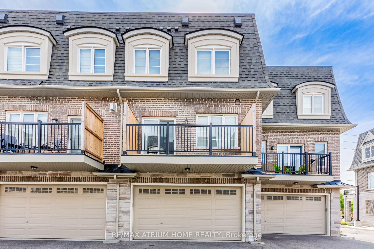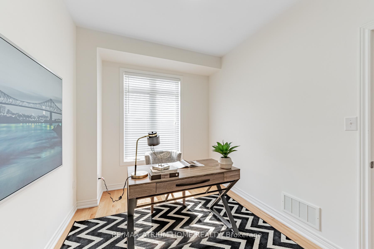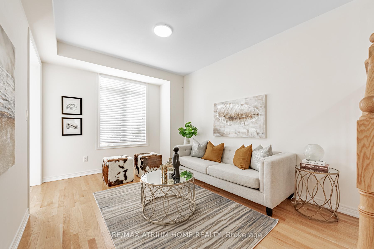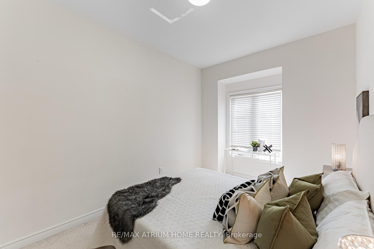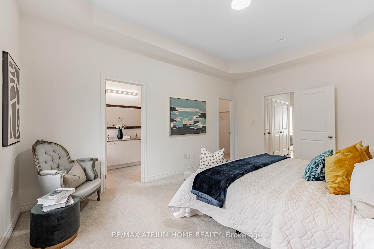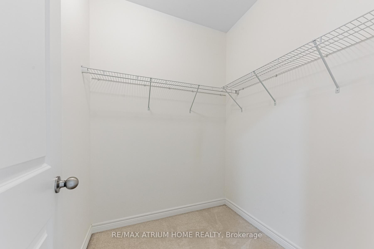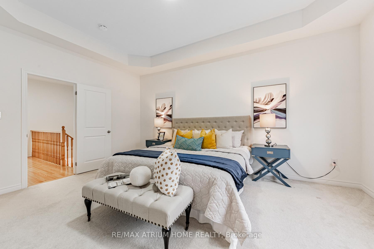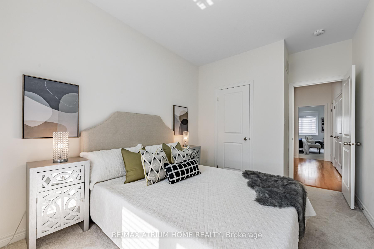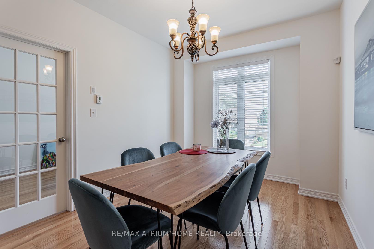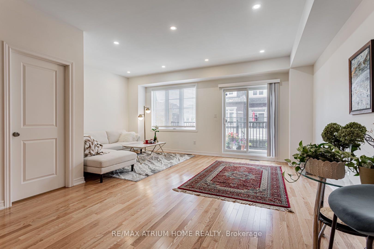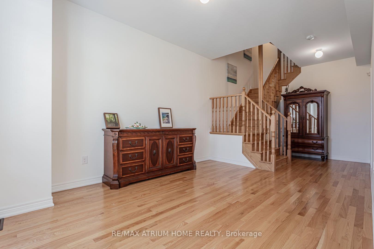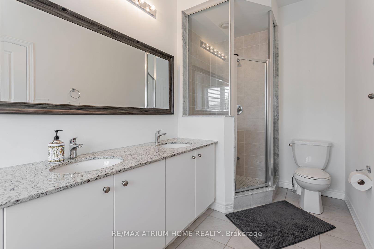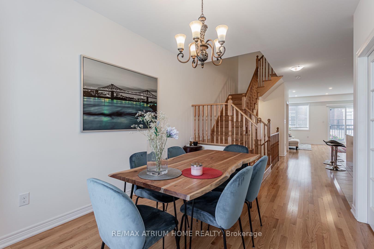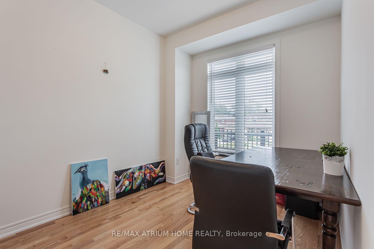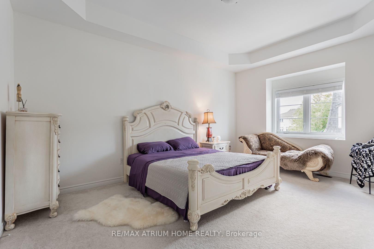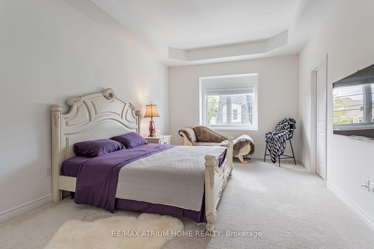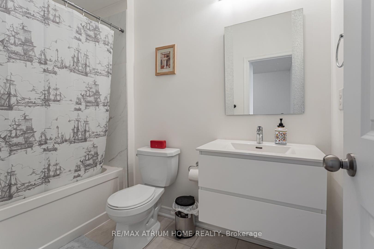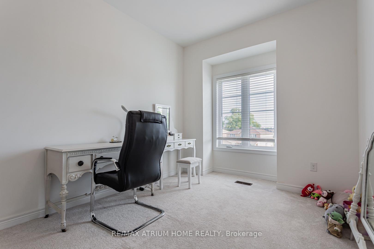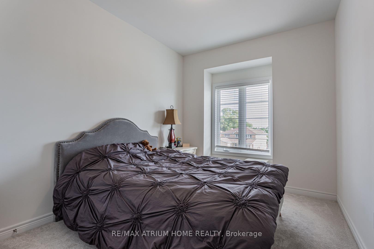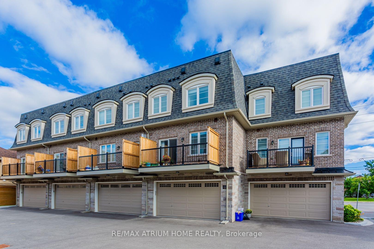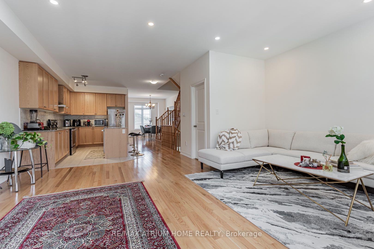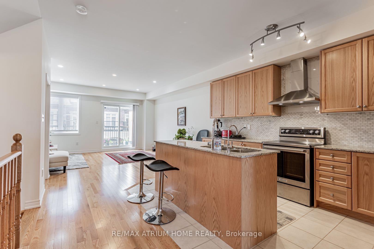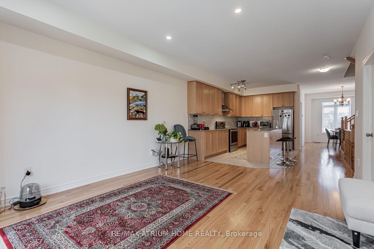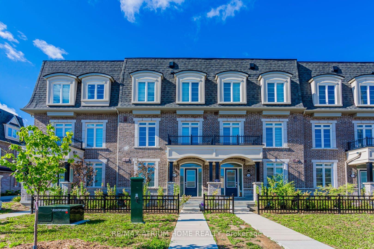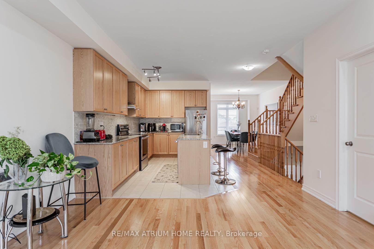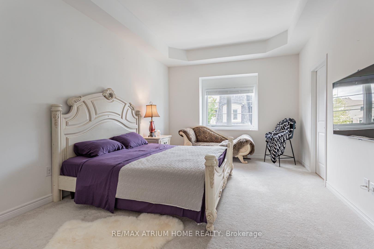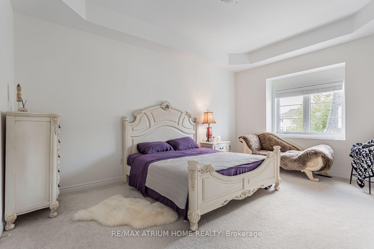$1,238,000
Available - For Sale
Listing ID: N9461896
166 Elgin Mills Rd W Rd , Richmond Hill, L4C 4M2, Ontario
| Beautiful Townhouse At High Demanded Area Yonge & Elgin Mills!! Steps To Yonge Street, Transit, Schools, Parks And Shopping Centers. Over 2500 Sq., Modern, Bright And Spacious Town House With 2 Car Garage And Wood Floors. Office On The Main Level. Finished Basement. This Town Home Must Be Seen! |
| Extras: Upgraded S/S Appliances, Washer & Dryer, Back Splash, Granite Counters In Kitchen And Master Bedroom Ensuite, Kitchen Island, Garage Door Opener & More $$$ In Upgrades. |
| Price | $1,238,000 |
| Taxes: | $5035.28 |
| Address: | 166 Elgin Mills Rd W Rd , Richmond Hill, L4C 4M2, Ontario |
| Lot Size: | 19.69 x 59.91 (Feet) |
| Directions/Cross Streets: | Yonge & Elgin Mills |
| Rooms: | 13 |
| Bedrooms: | 3 |
| Bedrooms +: | |
| Kitchens: | 1 |
| Family Room: | Y |
| Basement: | Finished |
| Property Type: | Att/Row/Twnhouse |
| Style: | 3-Storey |
| Exterior: | Brick |
| Garage Type: | Built-In |
| (Parking/)Drive: | None |
| Drive Parking Spaces: | 1 |
| Pool: | None |
| Fireplace/Stove: | Y |
| Heat Source: | Gas |
| Heat Type: | Forced Air |
| Central Air Conditioning: | Central Air |
| Sewers: | Sewers |
| Water: | Municipal |
$
%
Years
This calculator is for demonstration purposes only. Always consult a professional
financial advisor before making personal financial decisions.
| Although the information displayed is believed to be accurate, no warranties or representations are made of any kind. |
| RE/MAX ATRIUM HOME REALTY |
|
|

Nazila Tavakkolinamin
Sales Representative
Dir:
416-574-5561
Bus:
905-731-2000
Fax:
905-886-7556
| Virtual Tour | Book Showing | Email a Friend |
Jump To:
At a Glance:
| Type: | Freehold - Att/Row/Twnhouse |
| Area: | York |
| Municipality: | Richmond Hill |
| Neighbourhood: | Jefferson |
| Style: | 3-Storey |
| Lot Size: | 19.69 x 59.91(Feet) |
| Tax: | $5,035.28 |
| Beds: | 3 |
| Baths: | 3 |
| Fireplace: | Y |
| Pool: | None |
Locatin Map:
Payment Calculator:

