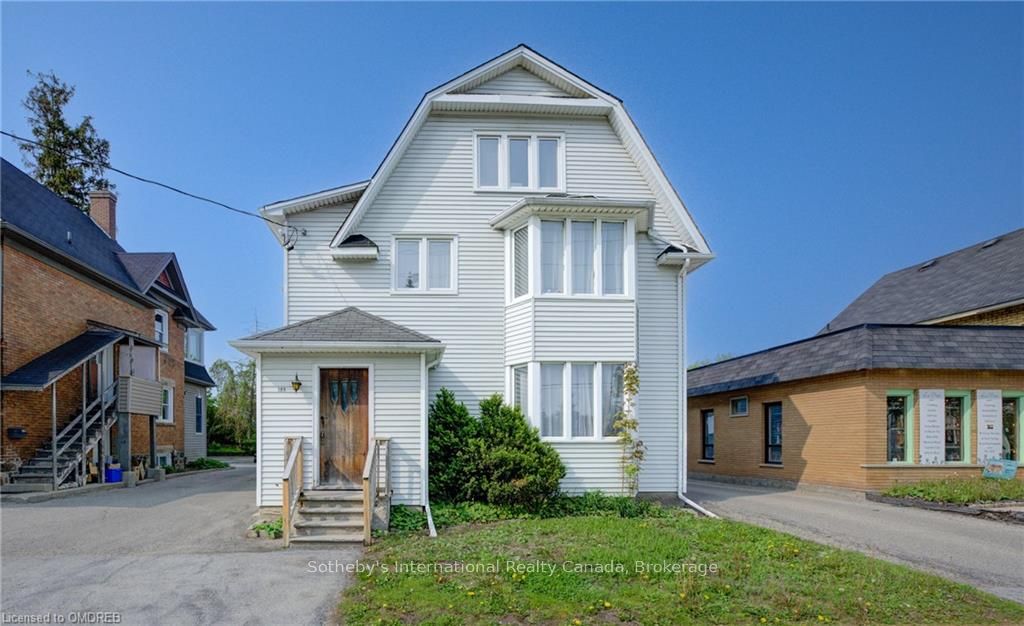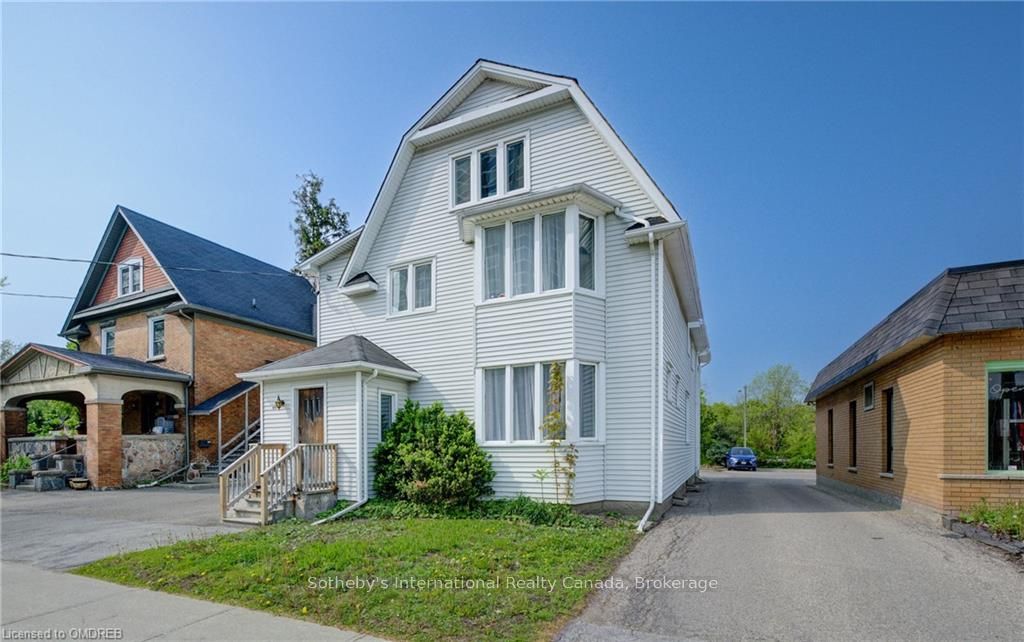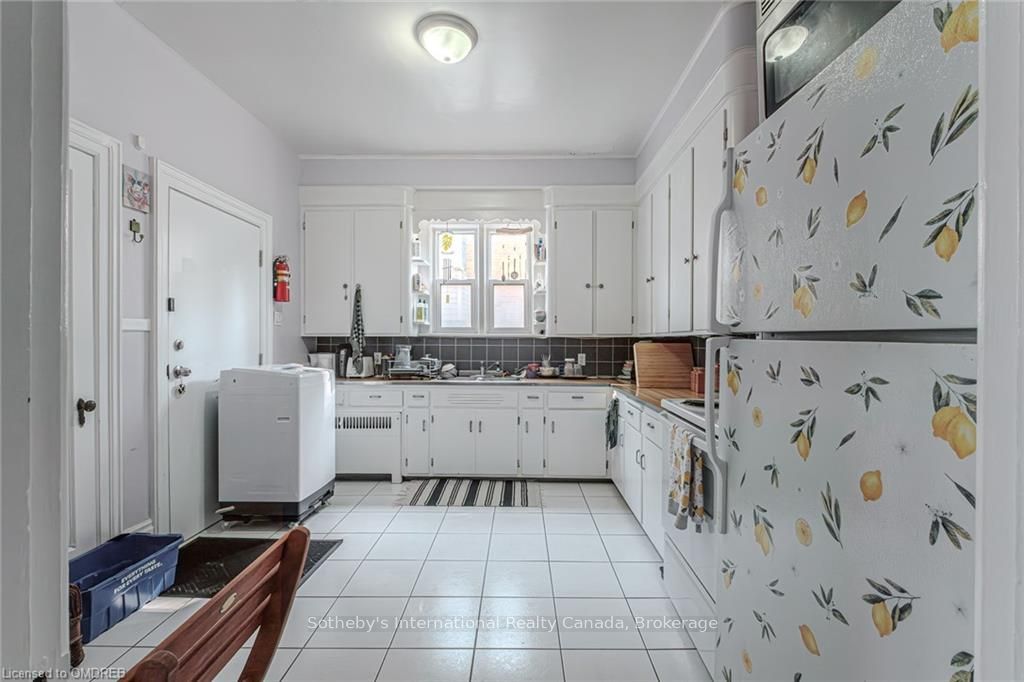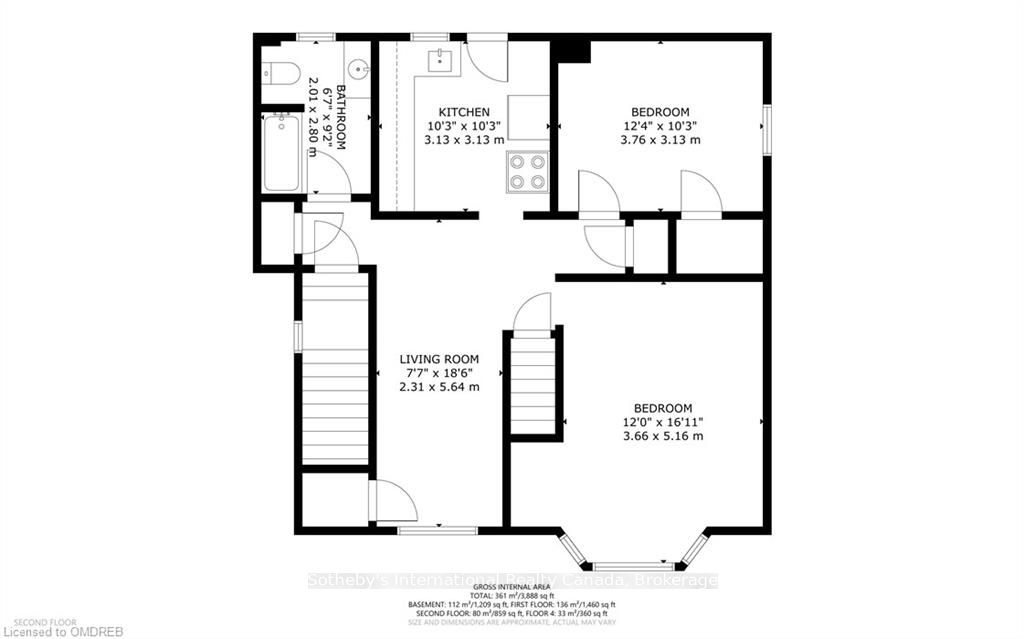$1,285,000
Available - For Sale
Listing ID: X10404485
185 PARK St , Waterloo, N2L 1Y7, Ontario
| Welcome to this impressive triplex home located in a highly sought-after neighborhood in Uptown Waterloo, just across the street from Sun Life Financial. This prime location offers convenience and accessibility, with the Allen LRT station, Grand River Hospital, and Belmont Village all within a short walk. The property's desirable location presents an excellent investment opportunity for redevelopment, with the added benefit of a strong holding income. Whether you're an investor looking to capitalize on the potential for future development or seeking an income-generating property, this triplex offers the best of both worlds. For those interested in expansion or further development, the property can be purchased together with 189,181,177,173 Park St & 35 John St. These properties provide ample space for potential redevelopment projects. This new official plan opens up a world of possibilities for the future, whether it be constructing additional residential units, mixed-use spaces, or new high-rise developments. Uptown Waterloo is a vibrant and thriving neighbourhood, known for its lively atmosphere, trendy shops, and diverse dining options. The area attracts professionals, students, and families alike, making it an ideal location for investment and development opportunities. Don't miss out on this exceptional chance to invest in a large triplex property with redevelopment potential in one of Waterloo's most desirable neighbourhoods. |
| Price | $1,285,000 |
| Taxes: | $5591.02 |
| Assessment: | $494000 |
| Assessment Year: | 2024 |
| Address: | 185 PARK St , Waterloo, N2L 1Y7, Ontario |
| Lot Size: | 44.00 x 122.00 (Feet) |
| Acreage: | < .50 |
| Directions/Cross Streets: | John st w and Park st |
| Rooms: | 14 |
| Rooms +: | 1 |
| Bedrooms: | 4 |
| Bedrooms +: | 0 |
| Kitchens: | 3 |
| Kitchens +: | 0 |
| Basement: | Full, Unfinished |
| Property Type: | Detached |
| Style: | 3-Storey |
| Exterior: | Vinyl Siding |
| (Parking/)Drive: | Front Yard |
| Drive Parking Spaces: | 8 |
| Pool: | None |
| Property Features: | Hospital |
| Fireplace/Stove: | N |
| Heat Type: | Radiant |
| Central Air Conditioning: | Wall Unit |
| Elevator Lift: | N |
| Sewers: | Sewers |
| Water: | Municipal |
$
%
Years
This calculator is for demonstration purposes only. Always consult a professional
financial advisor before making personal financial decisions.
| Although the information displayed is believed to be accurate, no warranties or representations are made of any kind. |
| Sotheby's International Realty Canada, Brokerage |
|
|

Nazila Tavakkolinamin
Sales Representative
Dir:
416-574-5561
Bus:
905-731-2000
Fax:
905-886-7556
| Book Showing | Email a Friend |
Jump To:
At a Glance:
| Type: | Freehold - Detached |
| Area: | Waterloo |
| Municipality: | Waterloo |
| Style: | 3-Storey |
| Lot Size: | 44.00 x 122.00(Feet) |
| Tax: | $5,591.02 |
| Beds: | 4 |
| Baths: | 3 |
| Fireplace: | N |
| Pool: | None |
Locatin Map:
Payment Calculator:






























