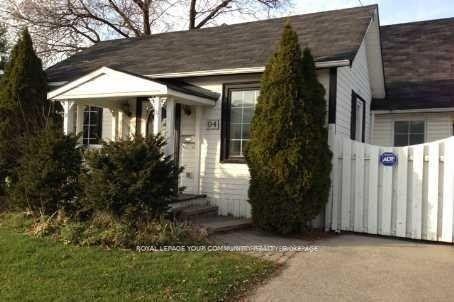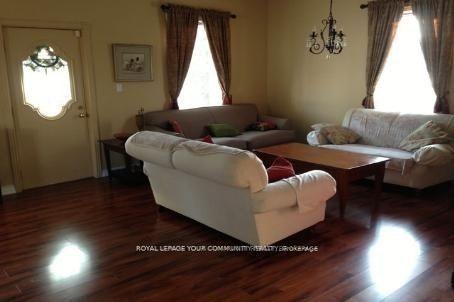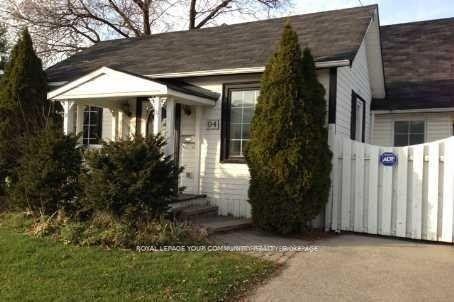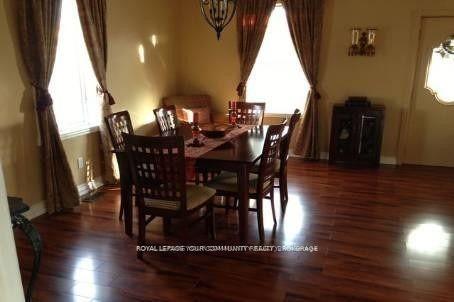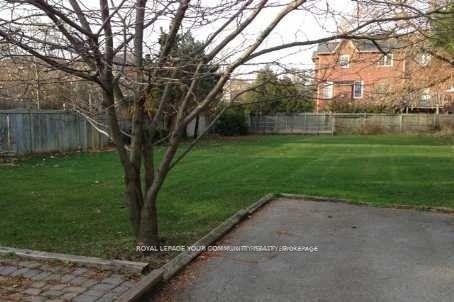$1,600,000
Available - For Sale
Listing ID: N10413216
94 Elgin Mills Rd West , Richmond Hill, L4C 4M2, Ontario
| To Be Sold Together With 90 Elgin Mills Rd W., Attention All Investors And Builders. Amazing Opportunity On A Land Assembly In A Fast Developing Area. Prime Location, Minutes Walk To Yonge St., Public Transportation, Theatre, Bus Terminal, Restaurants, Shopping, Parks, Schools & Other Amenities. |
| Extras: S/S Fridge,S/S Gas Range, S/S Dishwasher, Washer/Dryer, All Existing Elf's & Window Coverings, Shed |
| Price | $1,600,000 |
| Taxes: | $5628.93 |
| Address: | 94 Elgin Mills Rd West , Richmond Hill, L4C 4M2, Ontario |
| Lot Size: | 53.08 x 188.95 (Feet) |
| Directions/Cross Streets: | Yonge/Elgin Mills |
| Rooms: | 7 |
| Rooms +: | 2 |
| Bedrooms: | 3 |
| Bedrooms +: | |
| Kitchens: | 2 |
| Family Room: | N |
| Basement: | Part Fin |
| Property Type: | Detached |
| Style: | 1 1/2 Storey |
| Exterior: | Alum Siding, Wood |
| Garage Type: | None |
| (Parking/)Drive: | Private |
| Drive Parking Spaces: | 6 |
| Pool: | None |
| Fireplace/Stove: | Y |
| Heat Source: | Gas |
| Heat Type: | Forced Air |
| Central Air Conditioning: | Central Air |
| Sewers: | Sewers |
| Water: | Municipal |
$
%
Years
This calculator is for demonstration purposes only. Always consult a professional
financial advisor before making personal financial decisions.
| Although the information displayed is believed to be accurate, no warranties or representations are made of any kind. |
| ROYAL LEPAGE YOUR COMMUNITY REALTY |
|
|

Nazila Tavakkolinamin
Sales Representative
Dir:
416-574-5561
Bus:
905-731-2000
Fax:
905-886-7556
| Book Showing | Email a Friend |
Jump To:
At a Glance:
| Type: | Freehold - Detached |
| Area: | York |
| Municipality: | Richmond Hill |
| Neighbourhood: | Mill Pond |
| Style: | 1 1/2 Storey |
| Lot Size: | 53.08 x 188.95(Feet) |
| Tax: | $5,628.93 |
| Beds: | 3 |
| Baths: | 2 |
| Fireplace: | Y |
| Pool: | None |
Locatin Map:
Payment Calculator:

