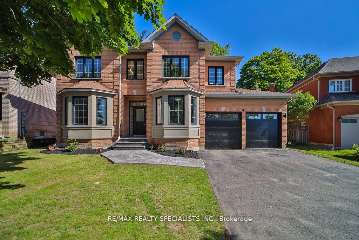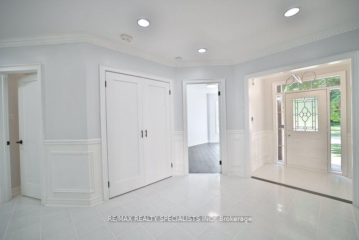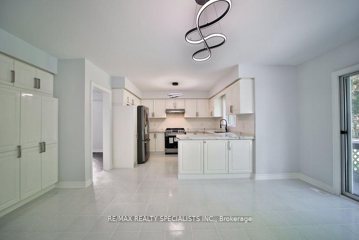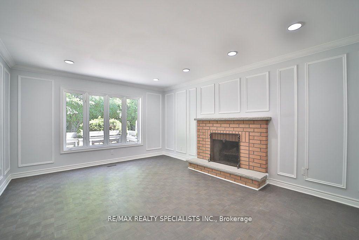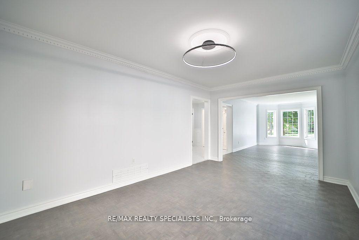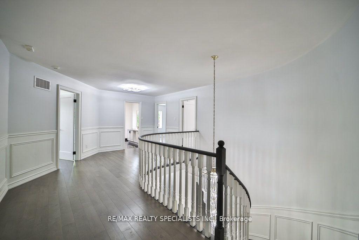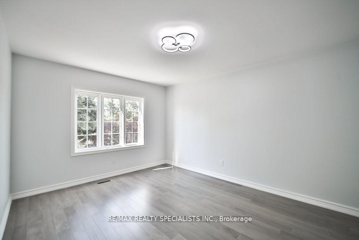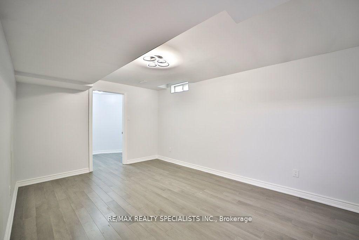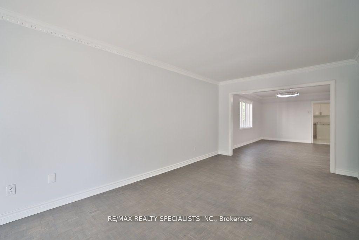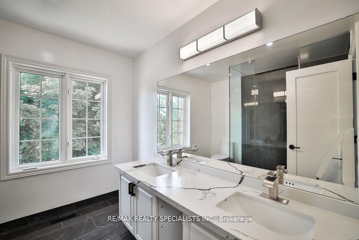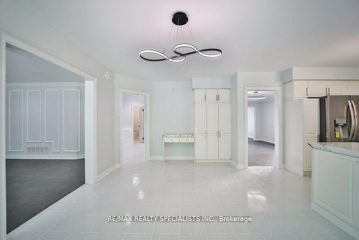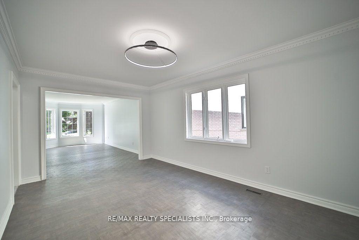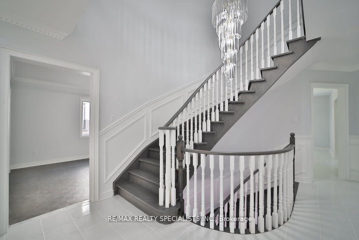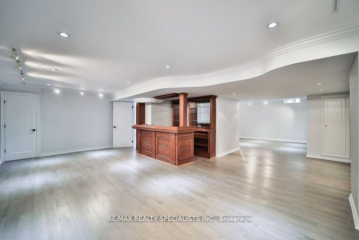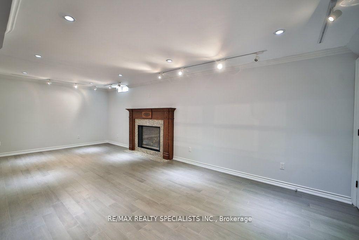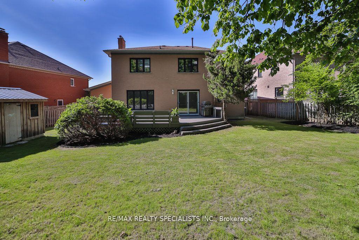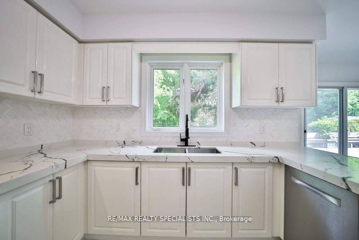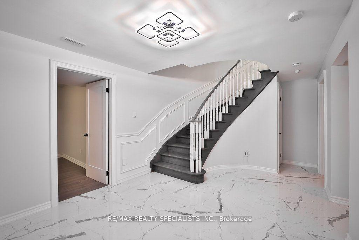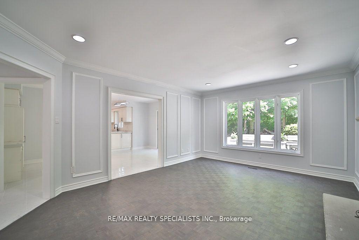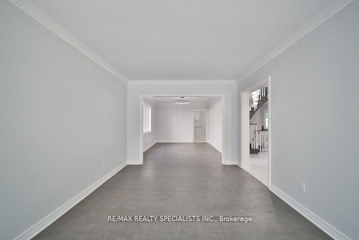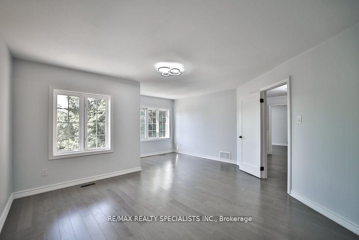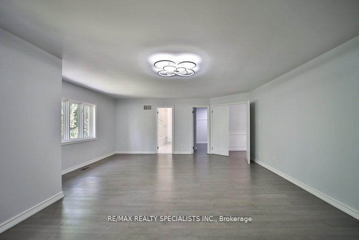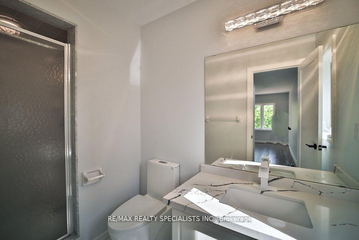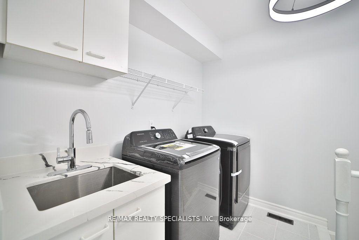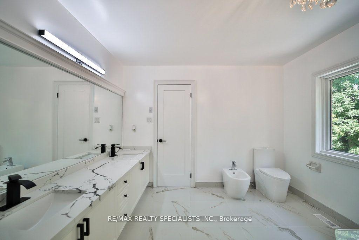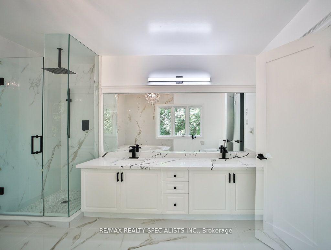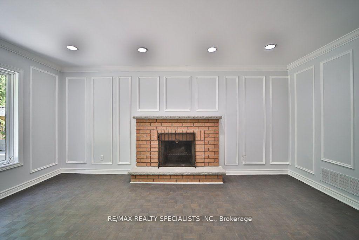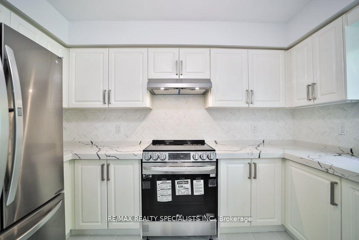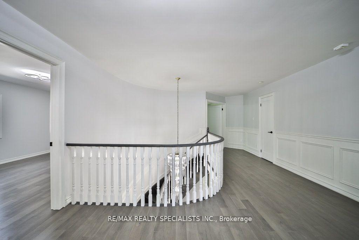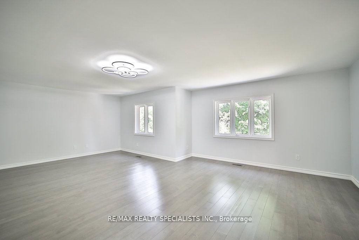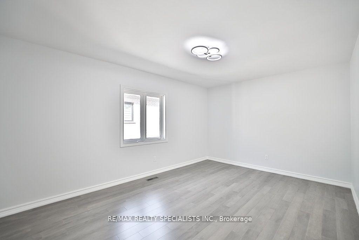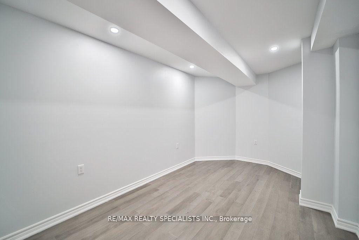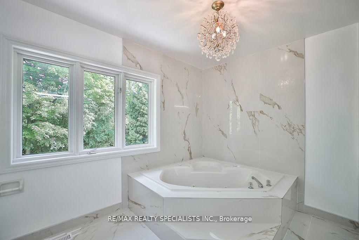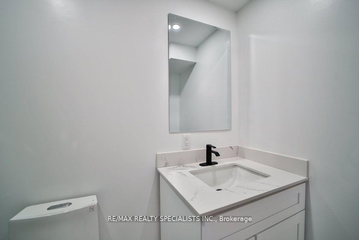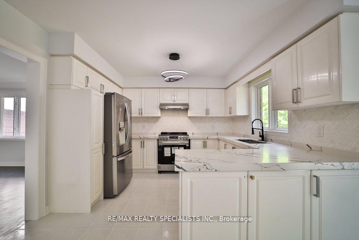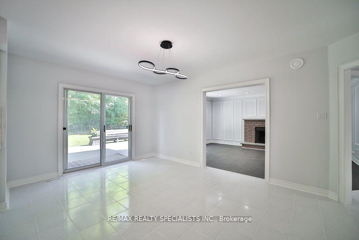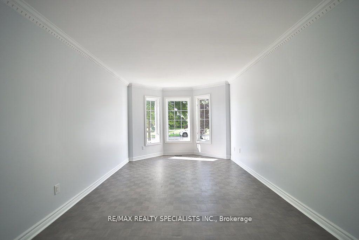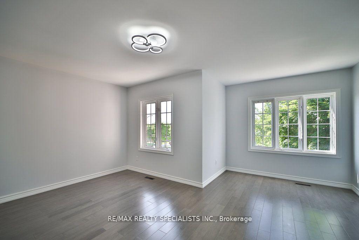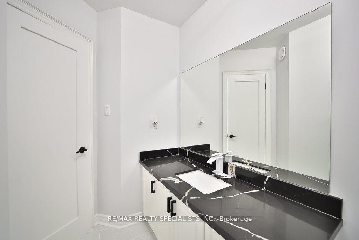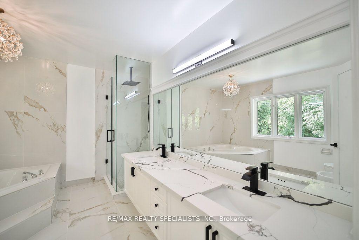$2,348,888
Available - For Sale
Listing ID: N10409892
95 Luba Ave , Richmond Hill, L4S 1G7, Ontario
| "Under power of sale, this amazing property boasts a total of 4 bedrooms and 5 full bathrooms and three full bathrooms on the second floor, all newly renovated to perfection. The second floor features hardwood floors, new bathrooms with Jacuzzi tubs and glass showers. The main floor is spacious and includes a large kitchen with quartz countertops, a living room, family room, dining room, office, and another washroom. The main floor also features a fireplace and opens up to a huge deck overlooking a ravine lot with mature trees. The basement is versatile, offering an open-concept layout on one side and two bedrooms with full bathrooms on the other. The basement also features an amazing wooden bar and fireplace, creating a cozy and inviting space. Additionally, this property includes indoor parking for three cars in the garage, as well as outdoor parking. Don't miss out on this exceptional home with modern updates and stunning features throughout!" |
| Price | $2,348,888 |
| Taxes: | $9409.30 |
| Address: | 95 Luba Ave , Richmond Hill, L4S 1G7, Ontario |
| Lot Size: | 55.03 x 131.35 (Feet) |
| Directions/Cross Streets: | Luba & Devonsleigh |
| Rooms: | 9 |
| Rooms +: | 2 |
| Bedrooms: | 4 |
| Bedrooms +: | 1 |
| Kitchens: | 1 |
| Family Room: | Y |
| Basement: | Finished |
| Property Type: | Detached |
| Style: | 2-Storey |
| Exterior: | Brick |
| Garage Type: | Attached |
| (Parking/)Drive: | Private |
| Drive Parking Spaces: | 6 |
| Pool: | None |
| Approximatly Square Footage: | 3500-5000 |
| Fireplace/Stove: | Y |
| Heat Source: | Gas |
| Heat Type: | Forced Air |
| Central Air Conditioning: | Central Air |
| Sewers: | Sewers |
| Water: | Municipal |
$
%
Years
This calculator is for demonstration purposes only. Always consult a professional
financial advisor before making personal financial decisions.
| Although the information displayed is believed to be accurate, no warranties or representations are made of any kind. |
| RE/MAX REALTY SPECIALISTS INC. |
|
|

Nazila Tavakkolinamin
Sales Representative
Dir:
416-574-5561
Bus:
905-731-2000
Fax:
905-886-7556
| Virtual Tour | Book Showing | Email a Friend |
Jump To:
At a Glance:
| Type: | Freehold - Detached |
| Area: | York |
| Municipality: | Richmond Hill |
| Neighbourhood: | Devonsleigh |
| Style: | 2-Storey |
| Lot Size: | 55.03 x 131.35(Feet) |
| Tax: | $9,409.3 |
| Beds: | 4+1 |
| Baths: | 5 |
| Fireplace: | Y |
| Pool: | None |
Locatin Map:
Payment Calculator:

