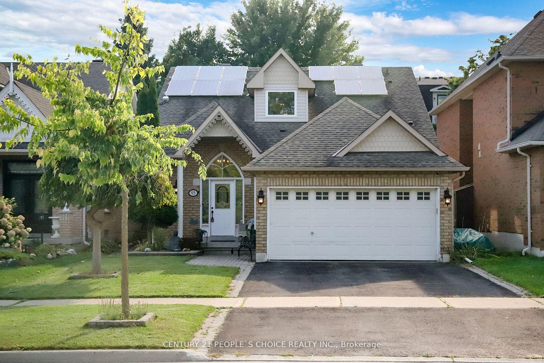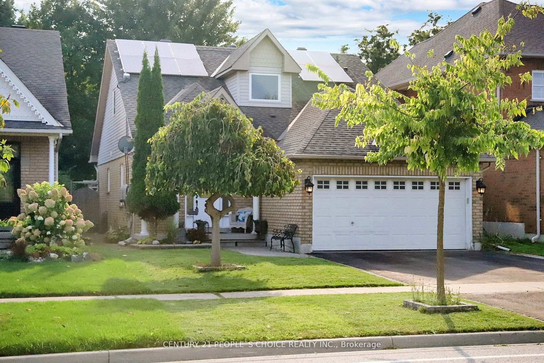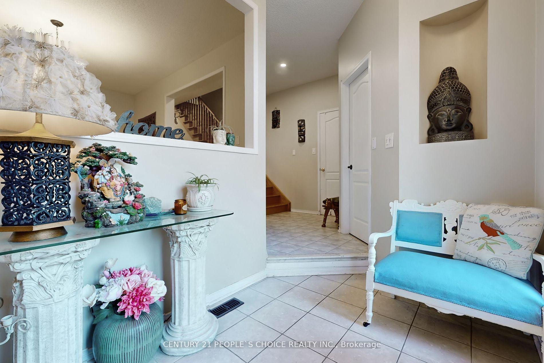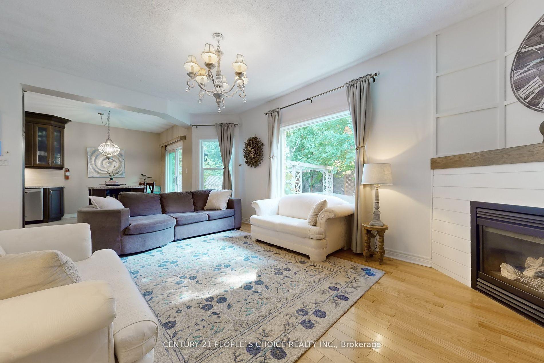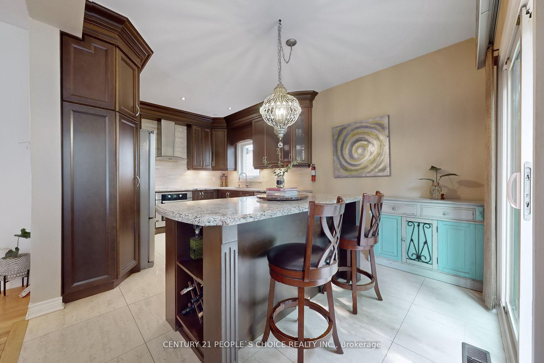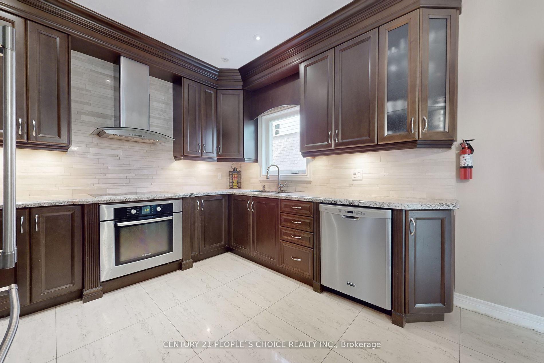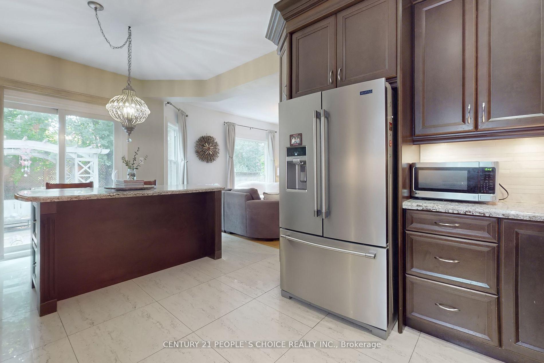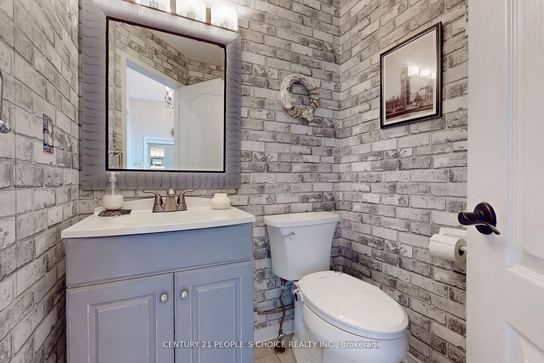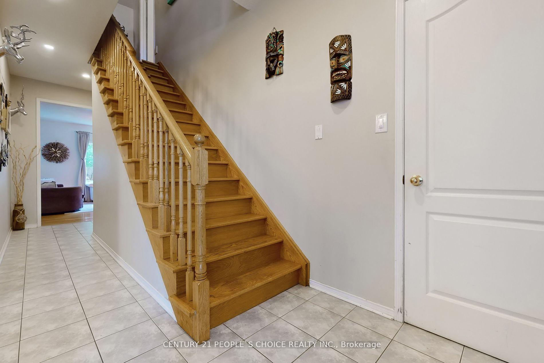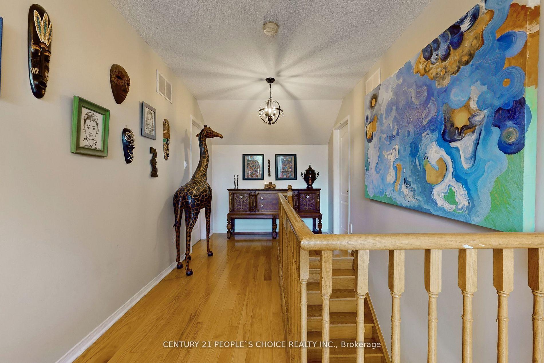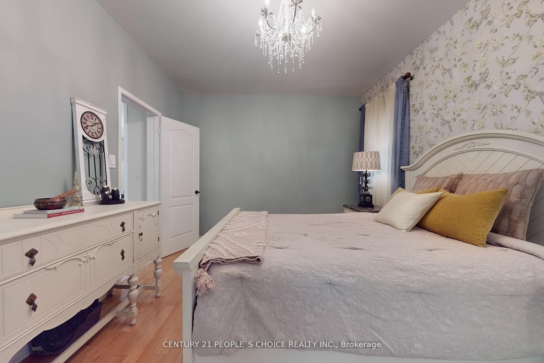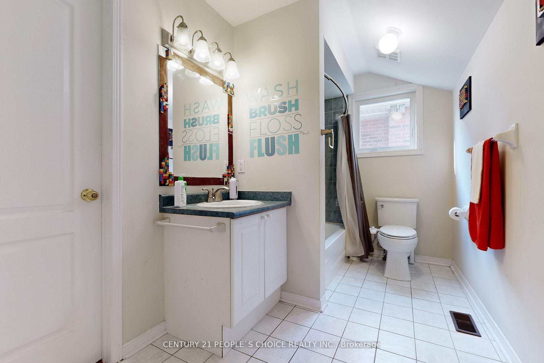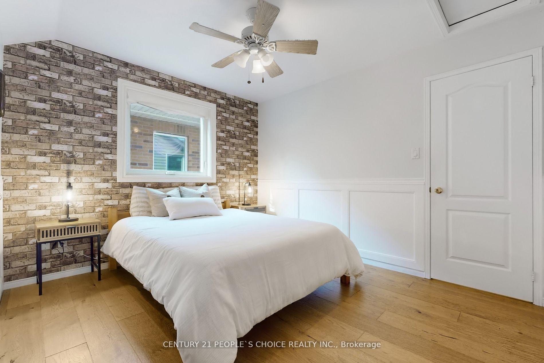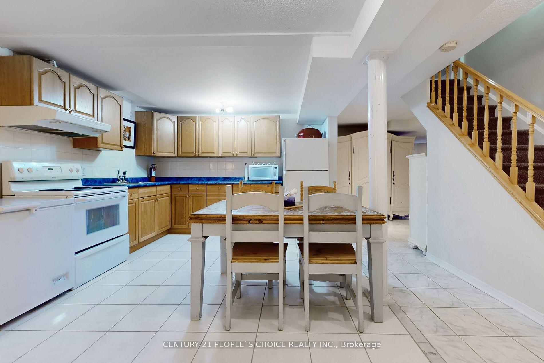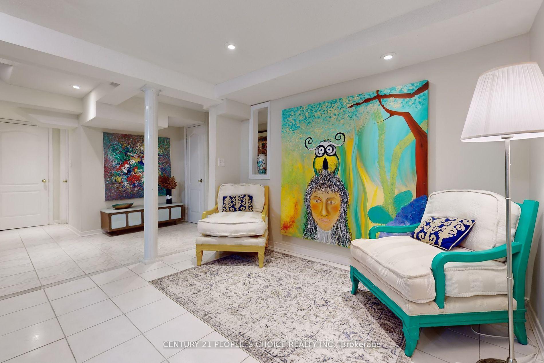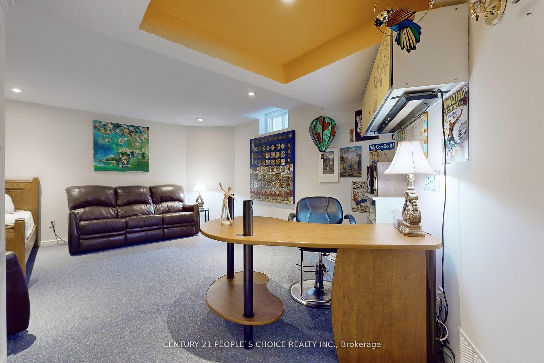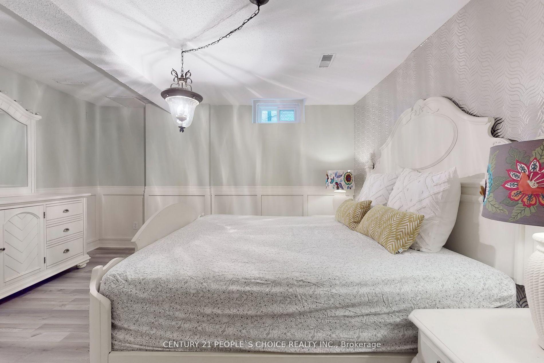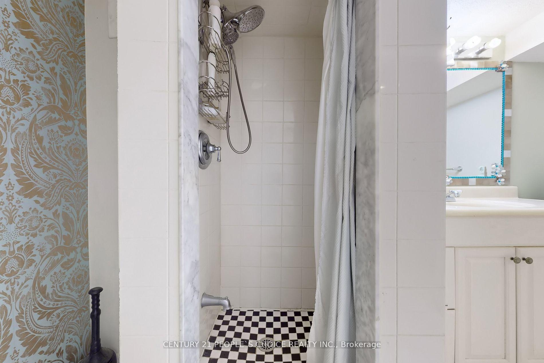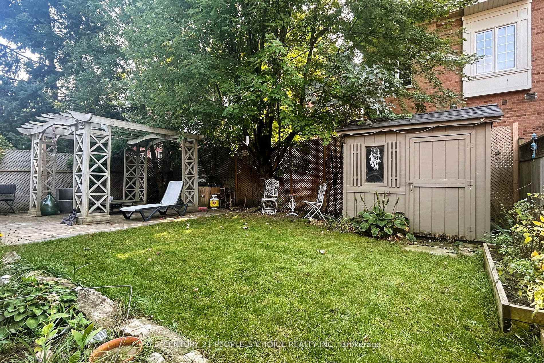$1,399,989
Available - For Sale
Listing ID: N9419897
95 Old Colony Rd , Richmond Hill, L4E 3X2, Ontario
| This stunning home in Richmond Hill is truly a dream come true! It boasts a well designed layout similar to a Bungalow Loft Primary Room on the main floor & Two Bdrm on 2 Floor . 9-foot ceilings on the main floor, creating a bright and airy atmosphere. The modern kitchen new appliances and granite countertops, perfect for any home chef. You'll love the hardwood floors and pot lights throughout the space, adding a touch of elegance. The upgraded bathrooms provide a luxurious feel, while the backyard is an absolute family enclave, perfect for Family/Friends gatherings and play. With its spacious interlocking design, there is plenty of room for outdoor activities, while the private gazebo offers a cozy spot for relaxation or entertaining. Its an ideal space for children to play, family barbecues, and creating cherished memories together. Whether your hosting friends or enjoying quiet evenings, this backyard is a true sanctuary for your family! Additionally, the fully finished 2-bedroom basement apartment offers great potential, featuring a large kitchen, living room, and a 3-piece washroom, with the possibility for a front walk-up entrance. This home truly has it all! |
| Price | $1,399,989 |
| Taxes: | $5543.09 |
| Address: | 95 Old Colony Rd , Richmond Hill, L4E 3X2, Ontario |
| Lot Size: | 39.37 x 109.91 (Feet) |
| Directions/Cross Streets: | Yonge / Old Colony |
| Rooms: | 10 |
| Rooms +: | 1 |
| Bedrooms: | 3 |
| Bedrooms +: | 2 |
| Kitchens: | 1 |
| Kitchens +: | 1 |
| Family Room: | Y |
| Basement: | Apartment, Finished |
| Approximatly Age: | 16-30 |
| Property Type: | Detached |
| Style: | 2-Storey |
| Exterior: | Brick |
| Garage Type: | Attached |
| (Parking/)Drive: | Pvt Double |
| Drive Parking Spaces: | 2 |
| Pool: | None |
| Approximatly Age: | 16-30 |
| Approximatly Square Footage: | 1500-2000 |
| Property Features: | Grnbelt/Cons, Park |
| Fireplace/Stove: | Y |
| Heat Source: | Gas |
| Heat Type: | Forced Air |
| Central Air Conditioning: | Central Air |
| Laundry Level: | Main |
| Elevator Lift: | N |
| Sewers: | Sewers |
| Water: | Municipal |
$
%
Years
This calculator is for demonstration purposes only. Always consult a professional
financial advisor before making personal financial decisions.
| Although the information displayed is believed to be accurate, no warranties or representations are made of any kind. |
| CENTURY 21 PEOPLE`S CHOICE REALTY INC. |
|
|

Nazila Tavakkolinamin
Sales Representative
Dir:
416-574-5561
Bus:
905-731-2000
Fax:
905-886-7556
| Virtual Tour | Book Showing | Email a Friend |
Jump To:
At a Glance:
| Type: | Freehold - Detached |
| Area: | York |
| Municipality: | Richmond Hill |
| Neighbourhood: | Oak Ridges Lake Wilcox |
| Style: | 2-Storey |
| Lot Size: | 39.37 x 109.91(Feet) |
| Approximate Age: | 16-30 |
| Tax: | $5,543.09 |
| Beds: | 3+2 |
| Baths: | 4 |
| Fireplace: | Y |
| Pool: | None |
Locatin Map:
Payment Calculator:

