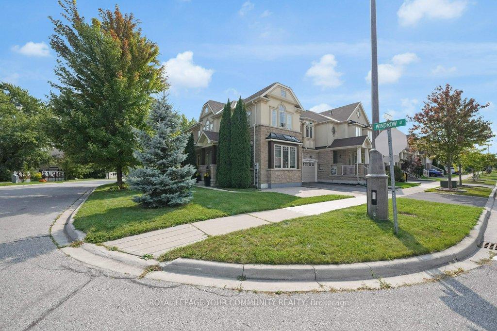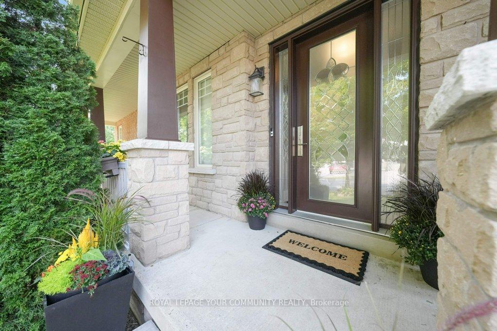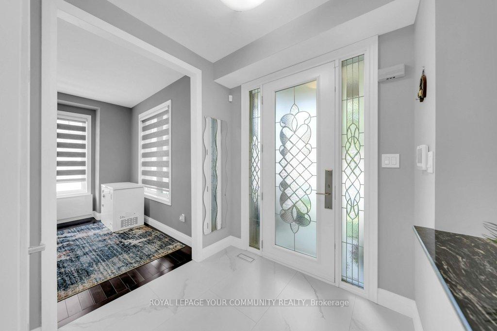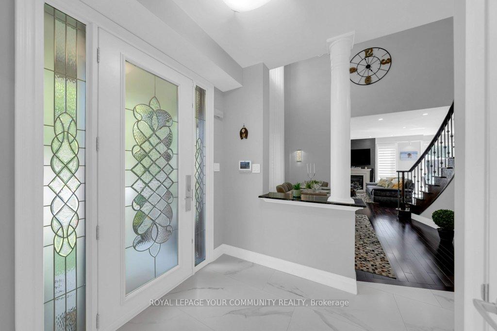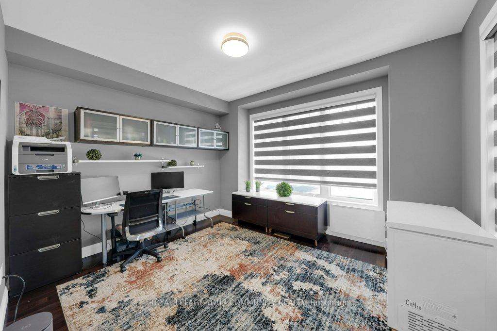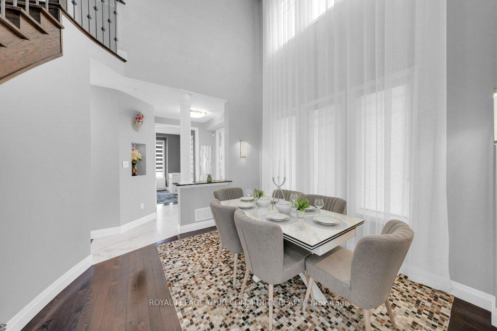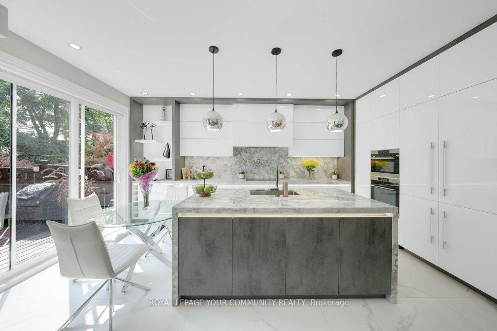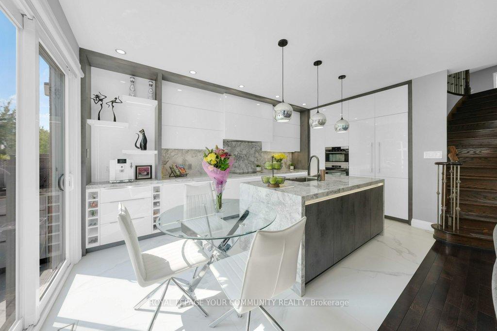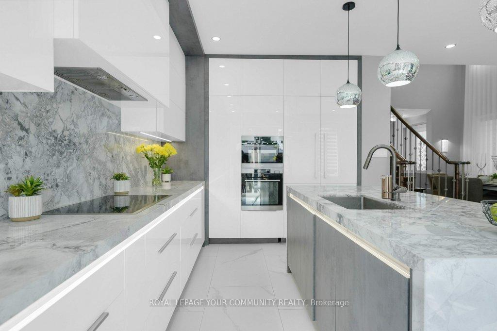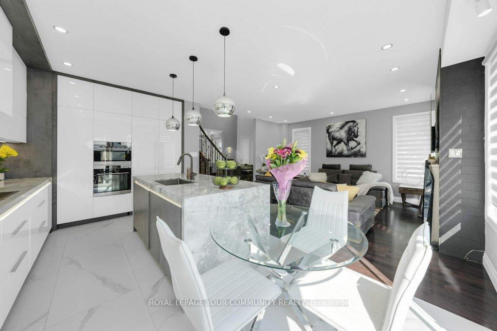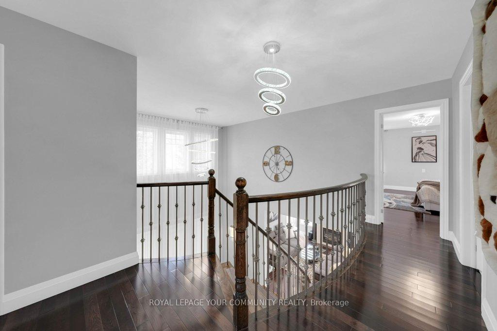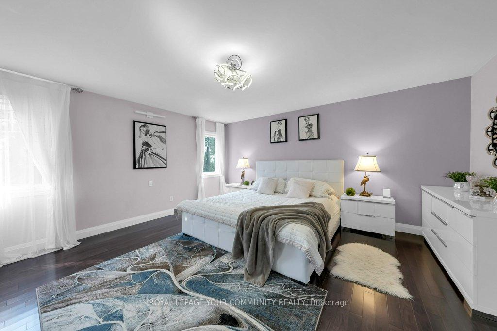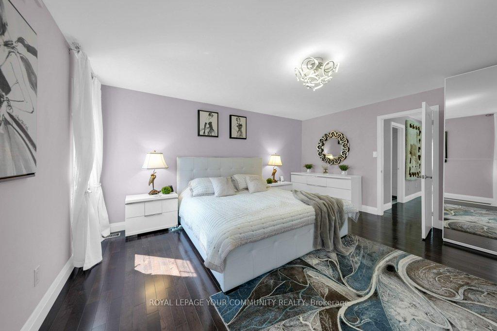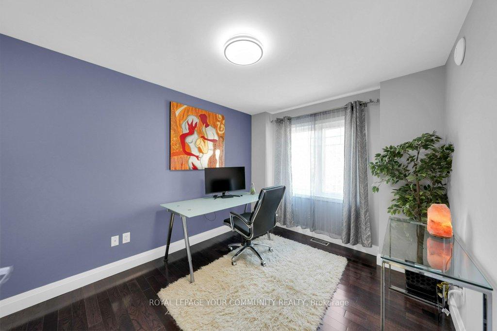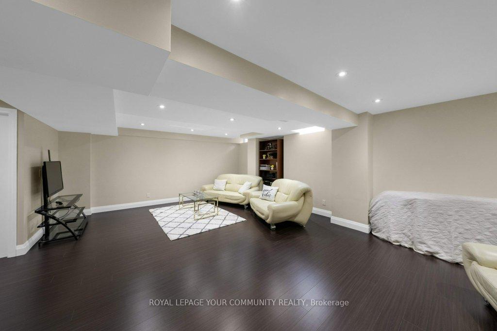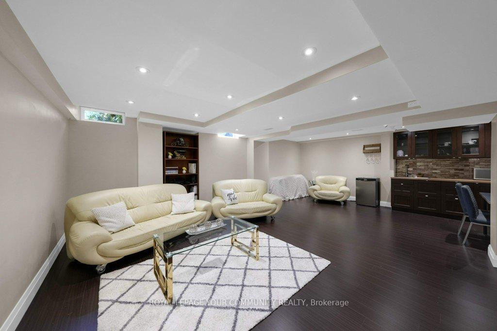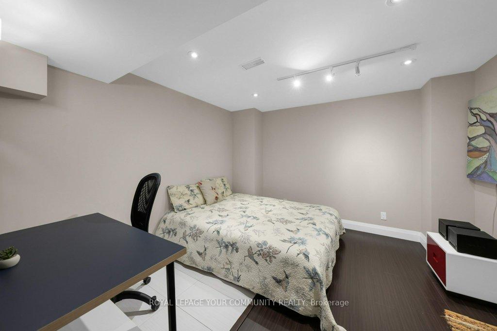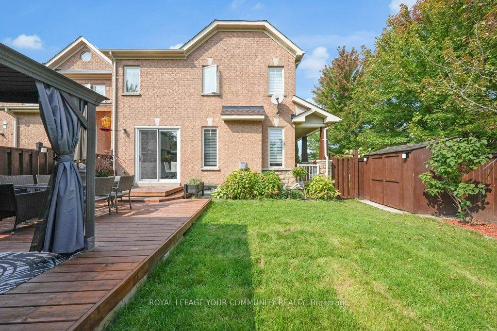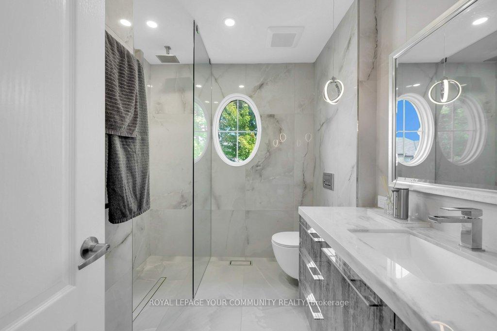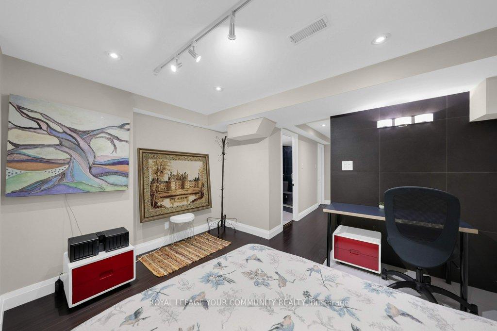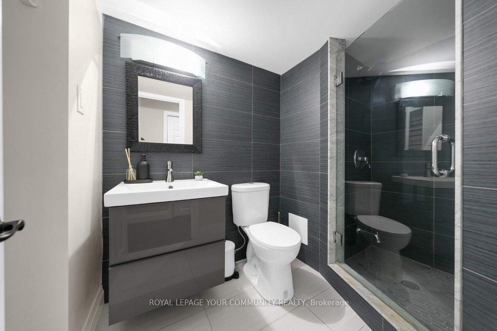$1,690,888
Available - For Sale
Listing ID: N9357642
55 Pexton Ave , Richmond Hill, L4E 4Y4, Ontario
| ***Welcome To 55 Pexton Ave!!!***This Beautifully Upgraded Corner Townhouse Is Located In One Of Most Desirable Neighborhoods In Richmond Hill. Boasting Over $264,000 In Premium Upgrades, This Home Offers A Perfect Blend Of Modern Luxury & Comfort.From The Moment You Arrive, Youll Be Impressed By The Interlock Front Parking And Inviting Porch Adorned With Potlights. Step Inside And Be Greeted By The Welcoming Foyer, Finished With Porcelain Tiles From Spain, Leading To An Impressive Two-Storey High Dining Room, Creating A Grand First Impression.The Stunning European-Style Kitchen(2021) Is A Chefs Dream, Featuring A Waterfall Quartz Island, Matching Backsplash, LED Pendant Lights With Adjustable Colours And Built-In AEG Appliances, Including A Flat-Top Cooktop, Microwave, Oven, Bosch Dishwasher, Dacor Fridge, & Elica Range Hood. Its A Seamless Fusion Of Style And Function, Ideal For Both Cooking & Entertaining.The Living Room, With Its Cozy Gas Fireplace, Flows Effortlessly Into The Dining Area. Upstairs, The Laundry Room(2022) Offers Convenience With Samsung Front-Load Washer/Dryer And Custom Cabinetry.The Primary Bedroom Boasts A Spa-Like En-Suite With Marble Counters, Glass Shower, And A Corner Tub. Additional Bathrooms Feature Quartz Countertops, Upgraded Fixtures, And Floor-To-Ceiling Tiles For A Sleek, Modern Finish.Step Outside To An Extra-Large Backyard With A Large Patio And A Gazebo, Perfect For Outdoor Living. The Finished Basement Offers A Large Rec Room With Potlights,Spacious Kitchenette, A 3-Piece Bathroom, And Extra Living Quarters For Guests Or In-Laws.This Home Has Also Been Thoughtfully Updated With UV-Coated Windows, Central Vacuum, New Roof(2024), And Upgraded Lighting Throughout.The Entire House Has Been Repainted For A Fresh, Modern Look.Located Near Top Schools, Parks, Shopping, & Transit, 55 Pexton Ave Is Move-In Ready And Perfect For Those Looking For Style, Luxury, And Convenience. Don't Miss Your Chance To Make This Exceptional Home Yours! |
| Extras: All Existing SS Kitchen Appliances (2021): Flat Top Cook Top B/I Microwave &Oven; Dishwasher, B/I French Door Fridge, Elica Range Hood, Gas Fireplace, Washer/Dryer, All ELFs, All Wind Coverings, Furnace, A/C, CVac, Shed, New Roof (2024) |
| Price | $1,690,888 |
| Taxes: | $5099.65 |
| Address: | 55 Pexton Ave , Richmond Hill, L4E 4Y4, Ontario |
| Lot Size: | 37.51 x 88.58 (Feet) |
| Directions/Cross Streets: | Yonge St & Stouffville Rd |
| Rooms: | 9 |
| Rooms +: | 2 |
| Bedrooms: | 3 |
| Bedrooms +: | 1 |
| Kitchens: | 1 |
| Family Room: | Y |
| Basement: | Finished |
| Approximatly Age: | 6-15 |
| Property Type: | Att/Row/Twnhouse |
| Style: | 2-Storey |
| Exterior: | Stone, Stucco/Plaster |
| Garage Type: | Built-In |
| (Parking/)Drive: | Private |
| Drive Parking Spaces: | 1 |
| Pool: | Abv Grnd |
| Other Structures: | Garden Shed |
| Approximatly Age: | 6-15 |
| Approximatly Square Footage: | 2000-2500 |
| Fireplace/Stove: | Y |
| Heat Source: | Gas |
| Heat Type: | Forced Air |
| Central Air Conditioning: | Central Air |
| Laundry Level: | Upper |
| Sewers: | Sewers |
| Water: | Municipal |
$
%
Years
This calculator is for demonstration purposes only. Always consult a professional
financial advisor before making personal financial decisions.
| Although the information displayed is believed to be accurate, no warranties or representations are made of any kind. |
| ROYAL LEPAGE YOUR COMMUNITY REALTY |
|
|

Nazila Tavakkolinamin
Sales Representative
Dir:
416-574-5561
Bus:
905-731-2000
Fax:
905-886-7556
| Virtual Tour | Book Showing | Email a Friend |
Jump To:
At a Glance:
| Type: | Freehold - Att/Row/Twnhouse |
| Area: | York |
| Municipality: | Richmond Hill |
| Neighbourhood: | Jefferson |
| Style: | 2-Storey |
| Lot Size: | 37.51 x 88.58(Feet) |
| Approximate Age: | 6-15 |
| Tax: | $5,099.65 |
| Beds: | 3+1 |
| Baths: | 4 |
| Fireplace: | Y |
| Pool: | Abv Grnd |
Locatin Map:
Payment Calculator:

