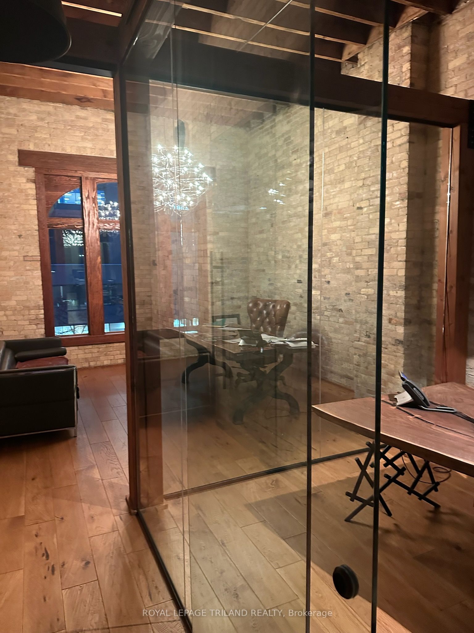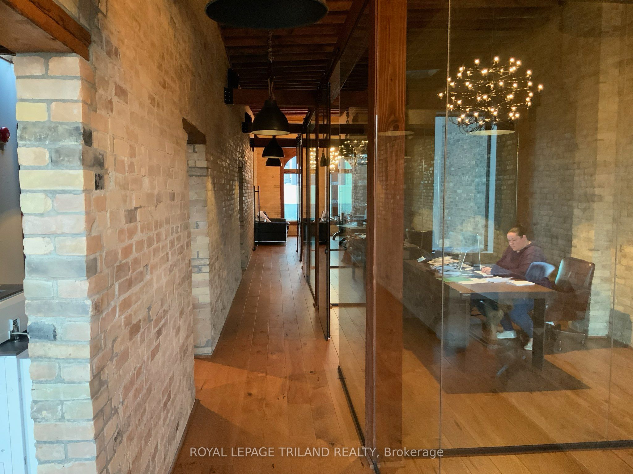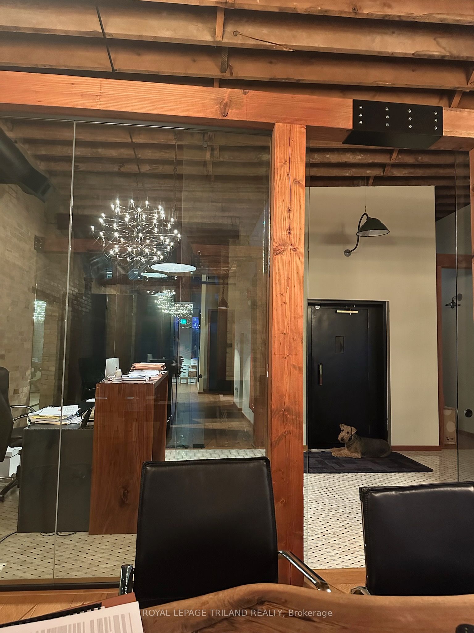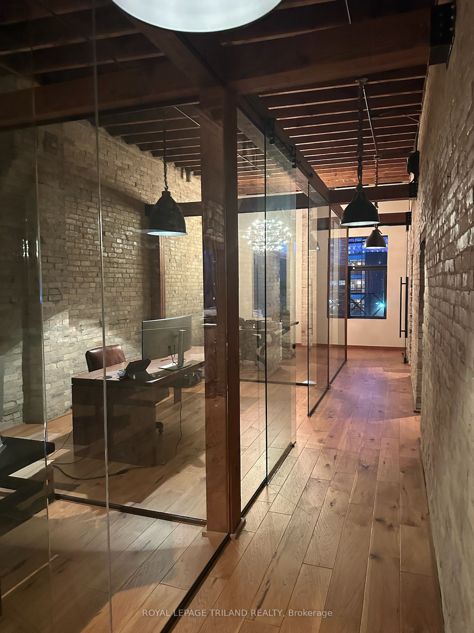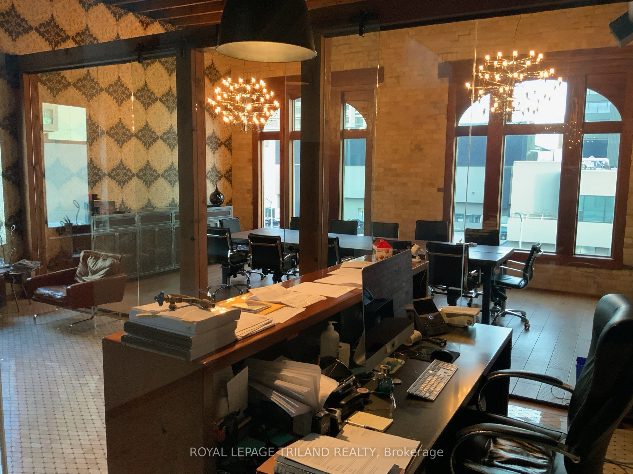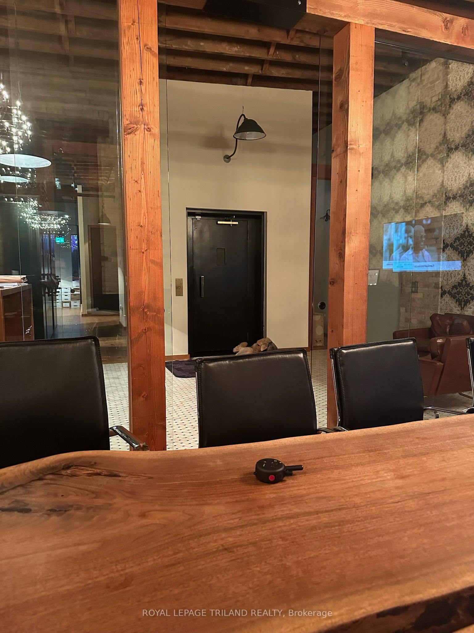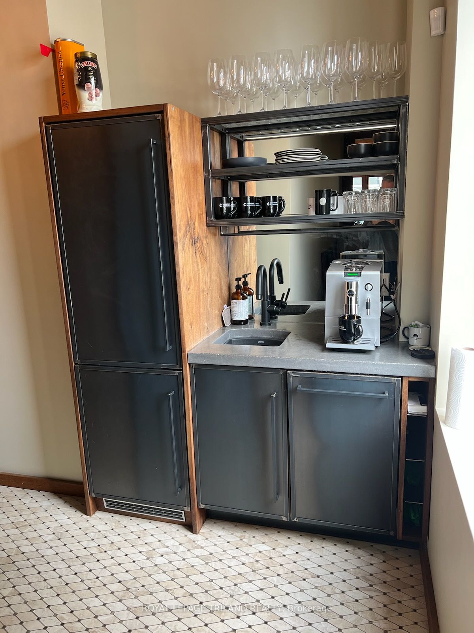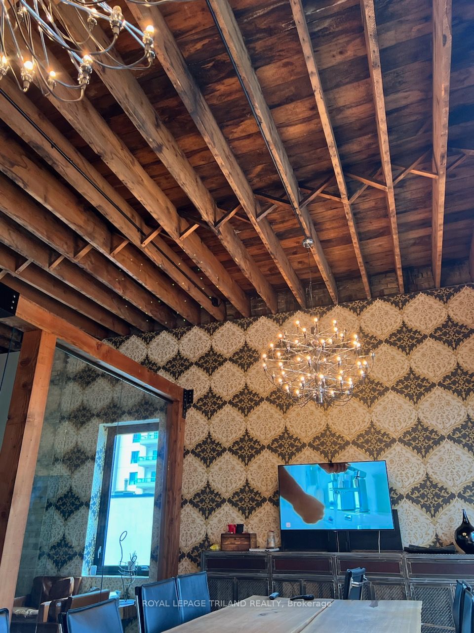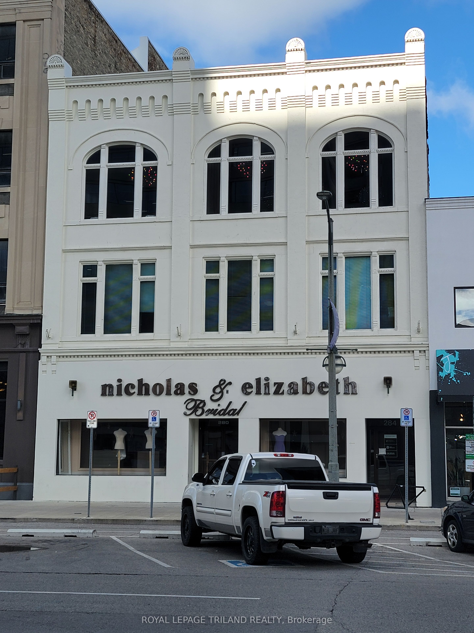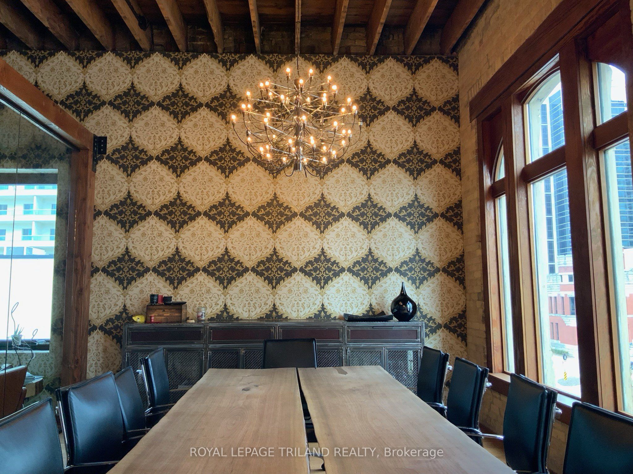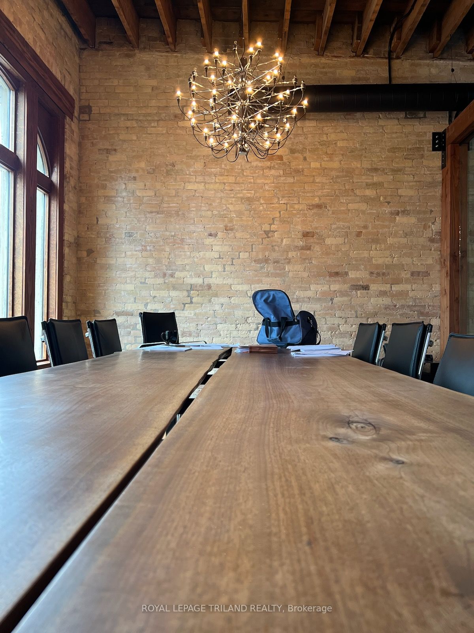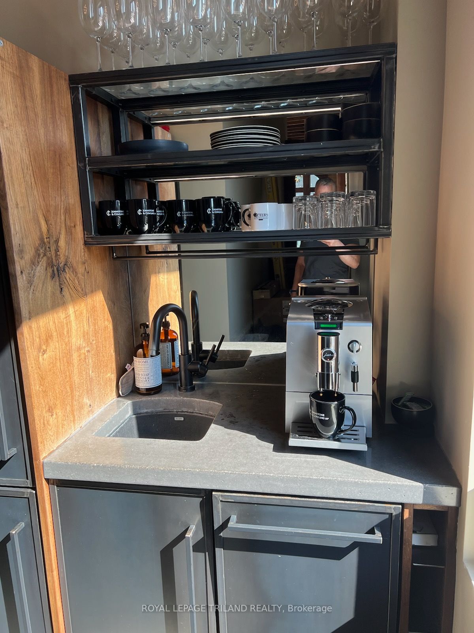$1,750,000
Available - For Sale
Listing ID: X9396236
284 Dundas St , London, N6B 1T6, Ontario
| If your looking for location, if you're looking for a solid investment or owner occupied plus investment, if you need exposure, this is it. Located at London's crossroads (Wellington and Dundas) and in the true heart of London's Downtown. With just under 10,000 sf of mixed commercial/office space, the possibilities are endless. The main level is presently vacant with a tenant on the second level and an incredible third level ripped from the pages of Architectural Digest, the exposed brick, wood beam and glass enclosed offices will leave them speechless. Within walking distance of the Central Library, Covent Garden Market, Canada Life Centre (Formerly Budweiser Gardens), Victoria Park and the always fun and funky Richmond Row, this place offers it all. You can't get a more centrally located property of this calibre in Downtown London. Come take a peek and fall in love with your new office location. You will not regret it. |
| Price | $1,750,000 |
| Taxes: | $32818.53 |
| Tax Type: | Annual |
| Assessment: | $856000 |
| Assessment Year: | 2023 |
| Occupancy by: | Own+Ten |
| Address: | 284 Dundas St , London, N6B 1T6, Ontario |
| Postal Code: | N6B 1T6 |
| Province/State: | Ontario |
| Legal Description: | PT LT 2 NE DUNDAS ST AS IN 440475; S/T L |
| Lot Size: | 40.33 x 79.22 (Feet) |
| Directions/Cross Streets: | FROM THE 401, HEAD NORTH ON WELLINGTO ROAD. WELLINGTO ROAD WILL MERGE WITH WELLINGTO STREET AT THE T |
| Category: | Retail |
| Use: | Other |
| Building Percentage: | Y |
| Total Area: | 3175.35 |
| Total Area Code: | Sq Ft |
| Office/Appartment Area: | 5000 |
| Office/Appartment Area Code: | Sq Ft |
| Retail Area: | 3000 |
| Retail Area Code: | Sq Ft |
| Area Influences: | Public Transit |
| Approximatly Age: | 100+ |
| Financial Statement: | N |
| Chattels: | N |
| Franchise: | N |
| Sprinklers: | N |
| Outside Storage: | N |
| Rail: | N |
| Crane: | N |
| Soil Test: | N |
| Heat Type: | Gas Forced Air Closd |
| Central Air Conditioning: | Y |
| Elevator Lift: | Public |
| Sewers: | San+Storm |
| Water: | Municipal |
$
%
Years
This calculator is for demonstration purposes only. Always consult a professional
financial advisor before making personal financial decisions.
| Although the information displayed is believed to be accurate, no warranties or representations are made of any kind. |
| ROYAL LEPAGE TRILAND REALTY |
|
|

Nazila Tavakkolinamin
Sales Representative
Dir:
416-574-5561
Bus:
905-731-2000
Fax:
905-886-7556
| Book Showing | Email a Friend |
Jump To:
At a Glance:
| Type: | Com - Commercial/Retail |
| Area: | Middlesex |
| Municipality: | London |
| Neighbourhood: | East F |
| Lot Size: | 40.33 x 79.22(Feet) |
| Approximate Age: | 100+ |
| Tax: | $32,818.53 |
Locatin Map:
Payment Calculator:

