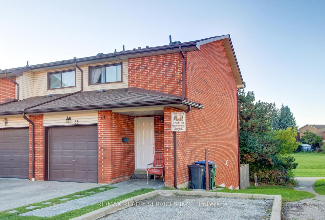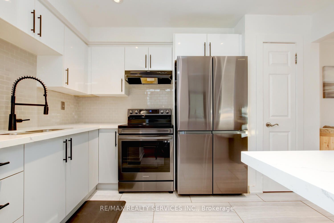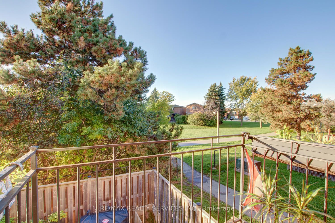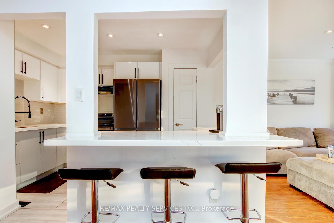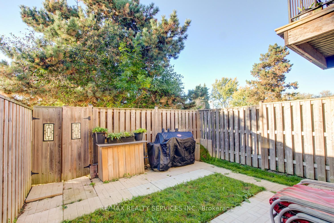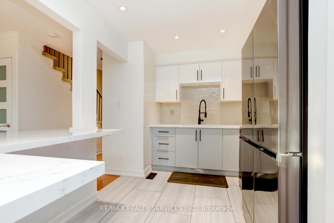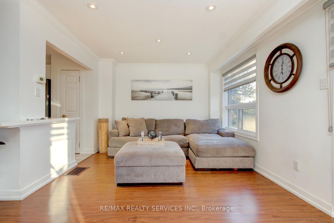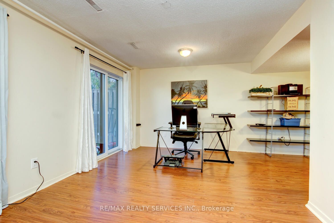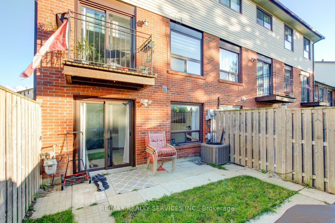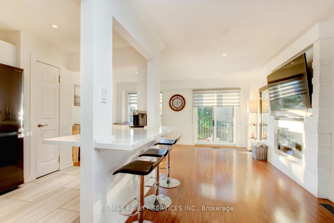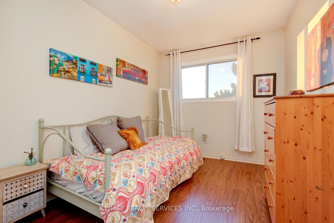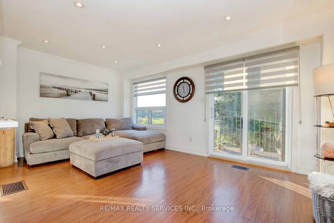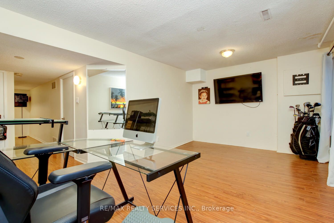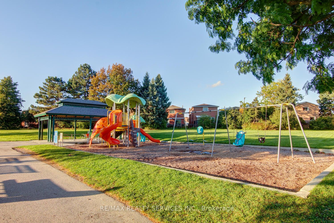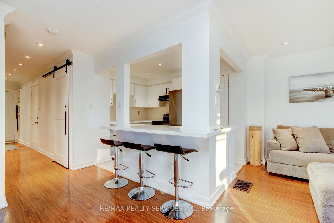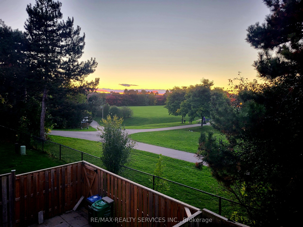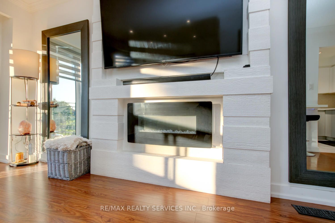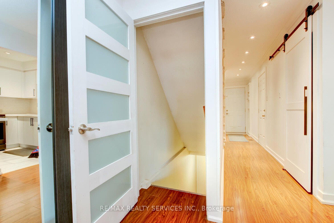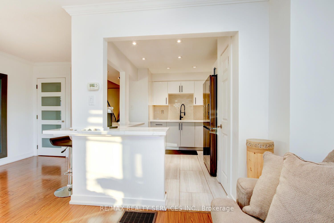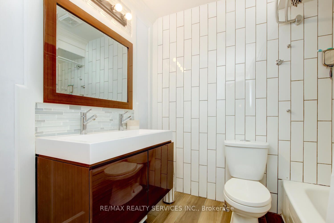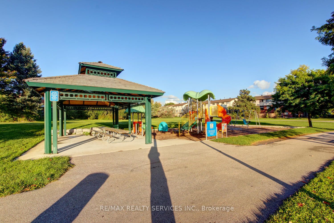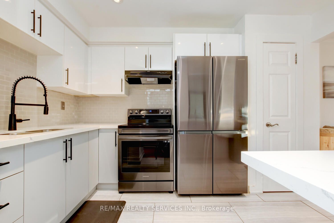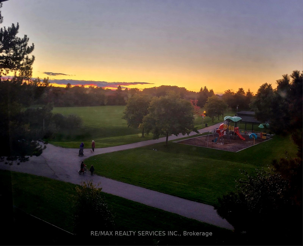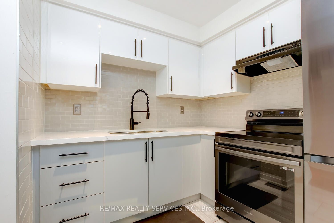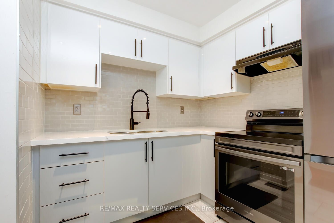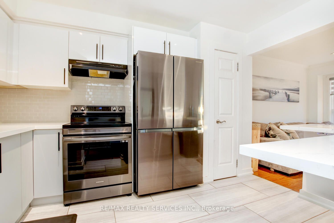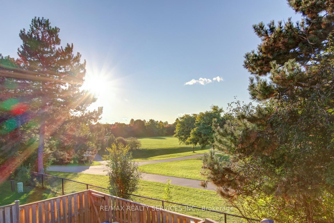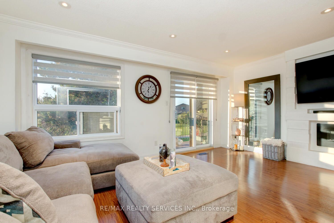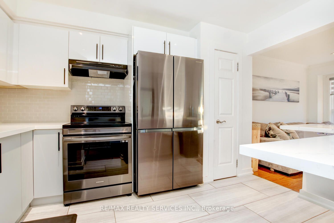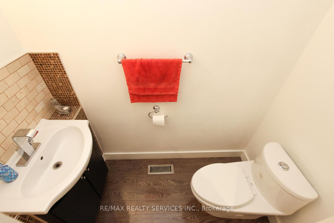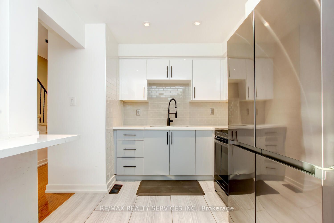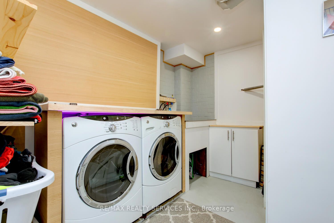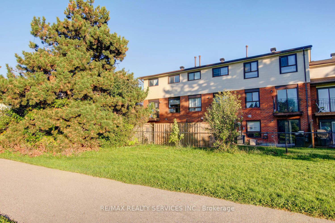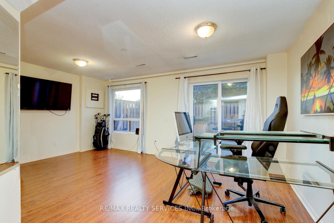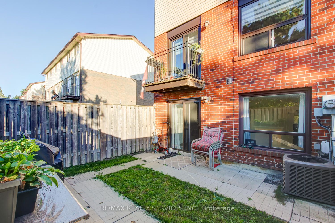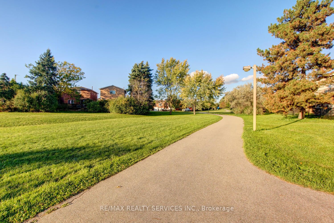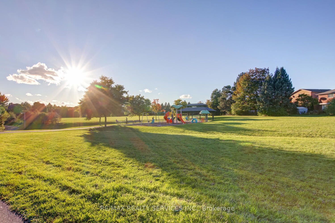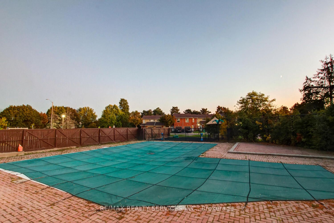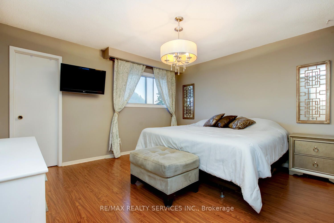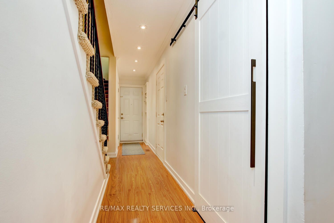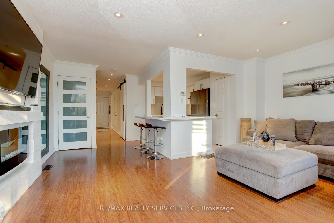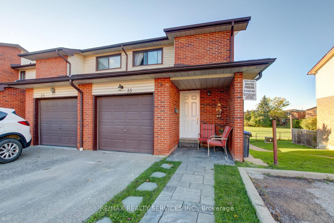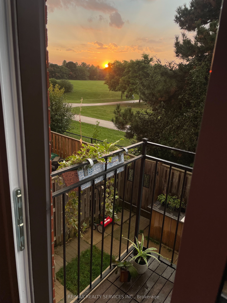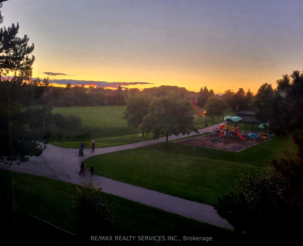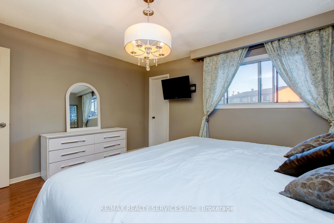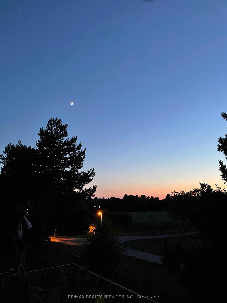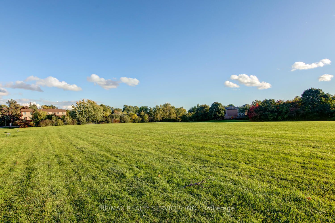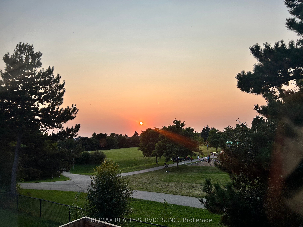$719,000
Available - For Sale
Listing ID: W9392362
35 Collins Cres , Unit 34, Brampton, L6V 3M9, Ontario
| Stunning 3 bedroom, 2 bath renovated end unit townhouse with finished walk - out basement overlooking parkland ! Gourmet open concept kitchen featuring quartz countertops, built - in breakfast bar, stainless steel appliances and overlooks the great room. Spacious master bedroom with walk - in closet, nicely finished rec room with separate entrance, crown mouldings, pot lights, updated bathrooms, garage entrance to house, vinyl windows, high efficiency furnace and central air. Mainfloor balcony overlooks parkland and amazing sunset views, fenced yard with gate to park, 2 car parking, desirable end unit ( feels like a semi ) located in a well run complex with low maintenance fees ( $403/Mo ). |
| Extras: Walking distance to schools, shopping and quick access to HWY # 410. Shows well and is priced to sell ! |
| Price | $719,000 |
| Taxes: | $3586.20 |
| Assessment Year: | 2023 |
| Maintenance Fee: | 403.00 |
| Address: | 35 Collins Cres , Unit 34, Brampton, L6V 3M9, Ontario |
| Province/State: | Ontario |
| Condo Corporation No | PCC |
| Level | 1 |
| Unit No | 34 |
| Directions/Cross Streets: | Kennedy / Centre |
| Rooms: | 6 |
| Rooms +: | 1 |
| Bedrooms: | 3 |
| Bedrooms +: | |
| Kitchens: | 1 |
| Family Room: | N |
| Basement: | Sep Entrance, W/O |
| Property Type: | Condo Townhouse |
| Style: | 2-Storey |
| Exterior: | Brick, Other |
| Garage Type: | Attached |
| Garage(/Parking)Space: | 1.00 |
| Drive Parking Spaces: | 1 |
| Park #1 | |
| Parking Type: | Owned |
| Exposure: | W |
| Balcony: | Jlte |
| Locker: | None |
| Pet Permited: | Restrict |
| Retirement Home: | N |
| Approximatly Square Footage: | 1000-1199 |
| Building Amenities: | Bbqs Allowed, Outdoor Pool, Party/Meeting Room, Visitor Parking |
| Property Features: | Fenced Yard, Park, Public Transit, Rec Centre, School |
| Maintenance: | 403.00 |
| Water Included: | Y |
| Common Elements Included: | Y |
| Parking Included: | Y |
| Fireplace/Stove: | N |
| Heat Source: | Gas |
| Heat Type: | Forced Air |
| Central Air Conditioning: | Central Air |
| Laundry Level: | Lower |
$
%
Years
This calculator is for demonstration purposes only. Always consult a professional
financial advisor before making personal financial decisions.
| Although the information displayed is believed to be accurate, no warranties or representations are made of any kind. |
| RE/MAX REALTY SERVICES INC. |
|
|

Nazila Tavakkolinamin
Sales Representative
Dir:
416-574-5561
Bus:
905-731-2000
Fax:
905-886-7556
| Virtual Tour | Book Showing | Email a Friend |
Jump To:
At a Glance:
| Type: | Condo - Condo Townhouse |
| Area: | Peel |
| Municipality: | Brampton |
| Neighbourhood: | Brampton North |
| Style: | 2-Storey |
| Tax: | $3,586.2 |
| Maintenance Fee: | $403 |
| Beds: | 3 |
| Baths: | 2 |
| Garage: | 1 |
| Fireplace: | N |
Locatin Map:
Payment Calculator:

