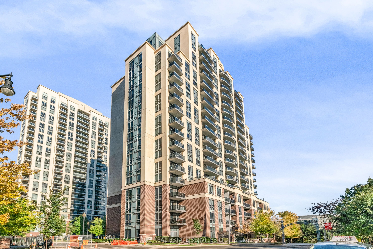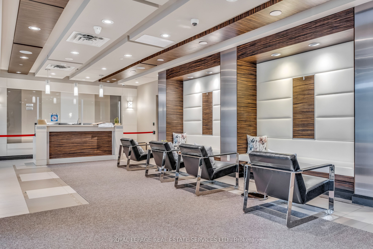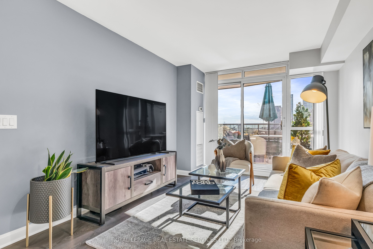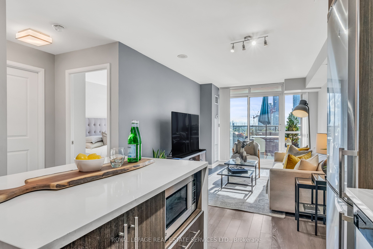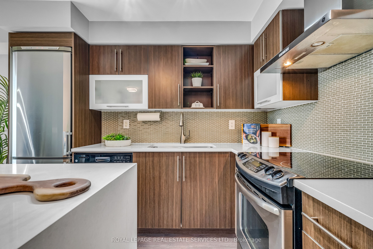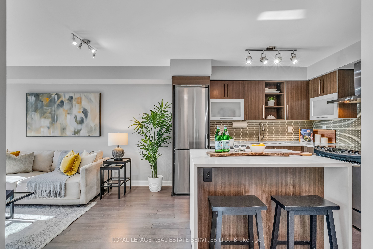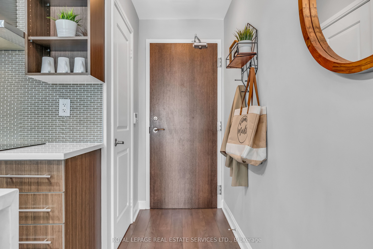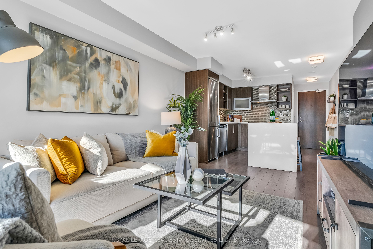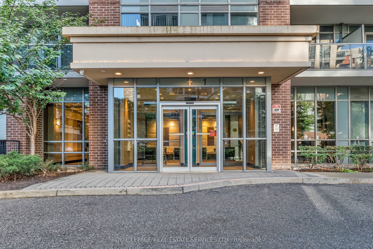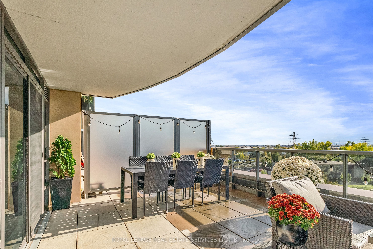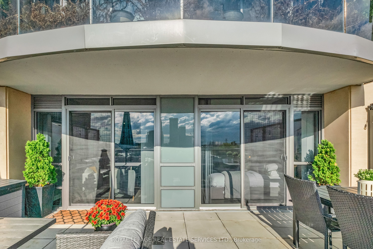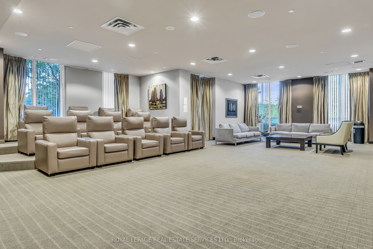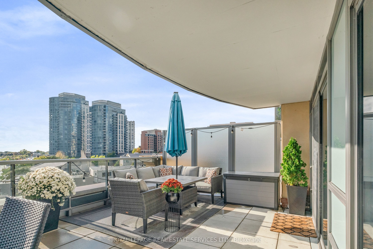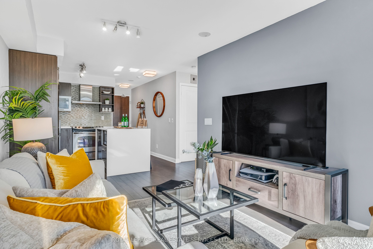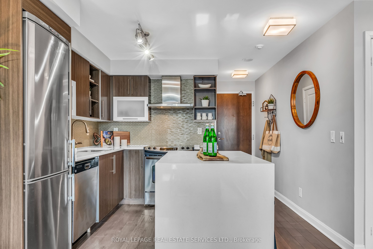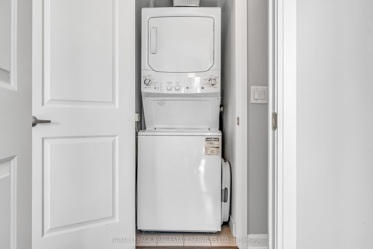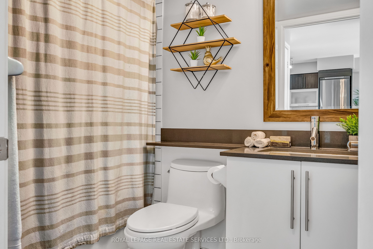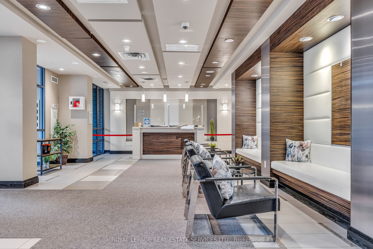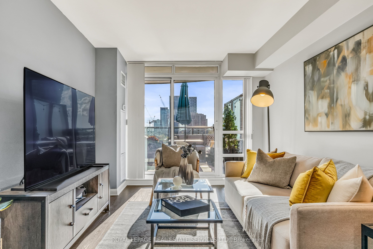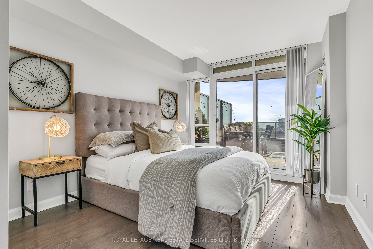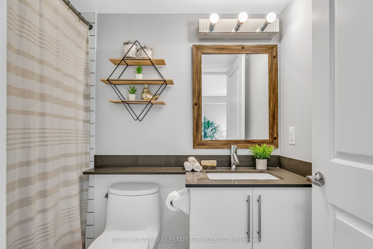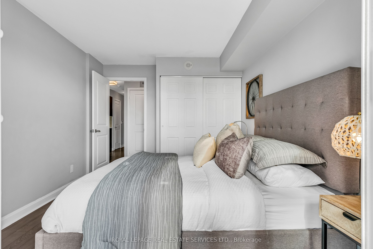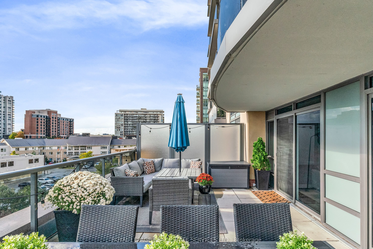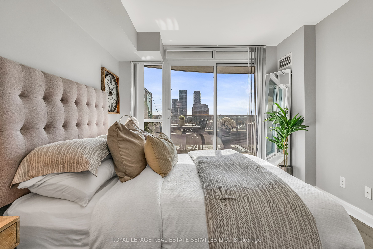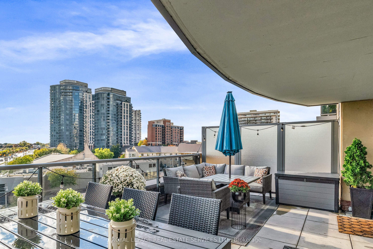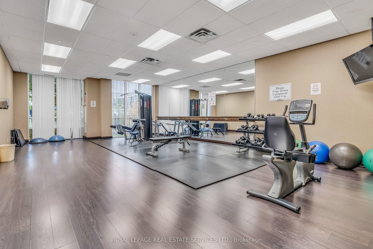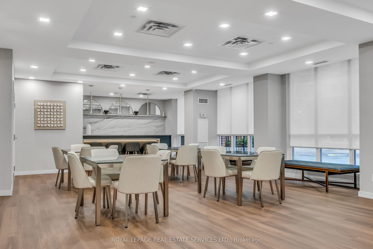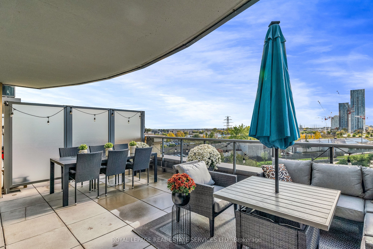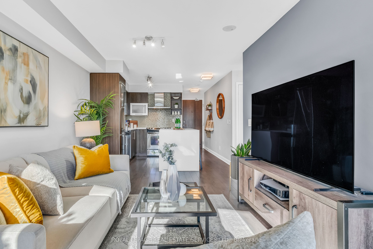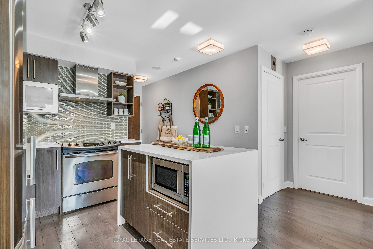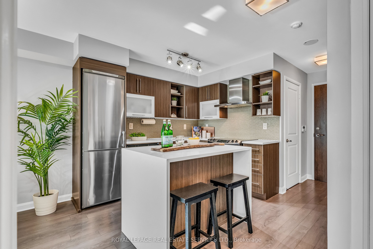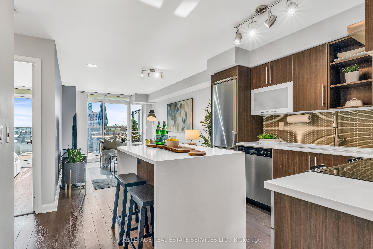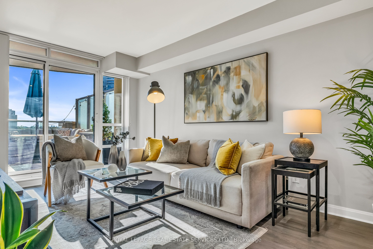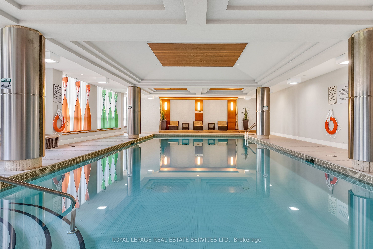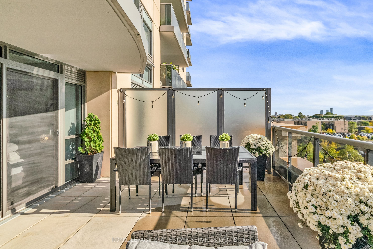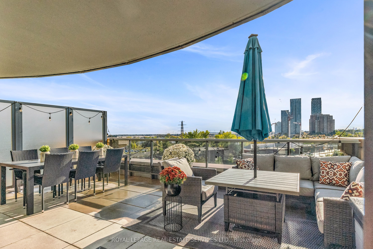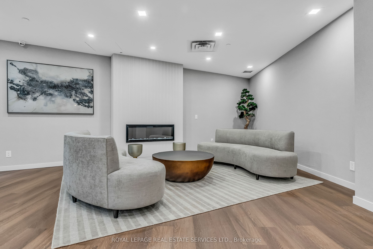$549,000
Available - For Sale
Listing ID: W9389034
1 Michael Power Pl , Unit 507, Toronto, M9A 0A1, Ontario
| Welcome to this lovely, rarely available one bedroom suite with a tremendously large southwest facing TERRACE (not a balcony)! Soak up the sun or sit back, relax and enjoy beautiful sunsets from your large private approximaetly 290 square foot terrace! The open concept floorplan has a modern kitchen with a large centre island that's perfect for entertaining! It's equipped with stainless steel appliances, caeser stone counters with an open living/dining room area. The primary bedroom features custom built ins in the closet as well as a walkout through sliding doors to the terrace. Freshly painted and updated throughout with built ins in the closets, this unit is walking distance to the subway and the shops of The Kingsway and a very short commute via TTC or by car either downtown or to the airport. Don't miss out on this wonderfiul opportunity! |
| Extras: Stainless steel fridge, stove, rangehood, built in dishwasher, built in microwave, washer, dryer, all window coverings and all electric light fixtures. |
| Price | $549,000 |
| Taxes: | $2024.27 |
| Maintenance Fee: | 548.14 |
| Address: | 1 Michael Power Pl , Unit 507, Toronto, M9A 0A1, Ontario |
| Province/State: | Ontario |
| Condo Corporation No | TSCC |
| Level | 5 |
| Unit No | 7 |
| Directions/Cross Streets: | Bloor & Islington |
| Rooms: | 4 |
| Bedrooms: | 1 |
| Bedrooms +: | |
| Kitchens: | 1 |
| Family Room: | N |
| Basement: | Other |
| Property Type: | Condo Apt |
| Style: | Apartment |
| Exterior: | Brick |
| Garage Type: | Underground |
| Garage(/Parking)Space: | 1.00 |
| Drive Parking Spaces: | 1 |
| Park #1 | |
| Parking Type: | Owned |
| Legal Description: | D |
| Exposure: | Sw |
| Balcony: | Terr |
| Locker: | Owned |
| Pet Permited: | Restrict |
| Approximatly Square Footage: | 500-599 |
| Building Amenities: | Concierge, Exercise Room, Games Room, Gym, Indoor Pool |
| Property Features: | Golf, Park, Place Of Worship, Public Transit, School |
| Maintenance: | 548.14 |
| CAC Included: | Y |
| Water Included: | Y |
| Cabel TV Included: | Y |
| Common Elements Included: | Y |
| Heat Included: | Y |
| Parking Included: | Y |
| Building Insurance Included: | Y |
| Fireplace/Stove: | N |
| Heat Source: | Gas |
| Heat Type: | Forced Air |
| Central Air Conditioning: | Central Air |
| Ensuite Laundry: | Y |
$
%
Years
This calculator is for demonstration purposes only. Always consult a professional
financial advisor before making personal financial decisions.
| Although the information displayed is believed to be accurate, no warranties or representations are made of any kind. |
| ROYAL LEPAGE REAL ESTATE SERVICES LTD. |
|
|

Nazila Tavakkolinamin
Sales Representative
Dir:
416-574-5561
Bus:
905-731-2000
Fax:
905-886-7556
| Virtual Tour | Book Showing | Email a Friend |
Jump To:
At a Glance:
| Type: | Condo - Condo Apt |
| Area: | Toronto |
| Municipality: | Toronto |
| Neighbourhood: | Islington-City Centre West |
| Style: | Apartment |
| Tax: | $2,024.27 |
| Maintenance Fee: | $548.14 |
| Beds: | 1 |
| Baths: | 1 |
| Garage: | 1 |
| Fireplace: | N |
Locatin Map:
Payment Calculator:

