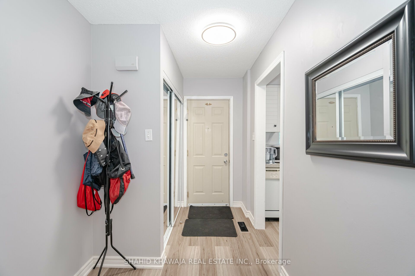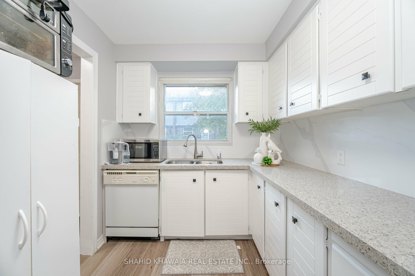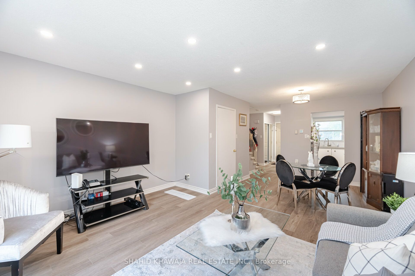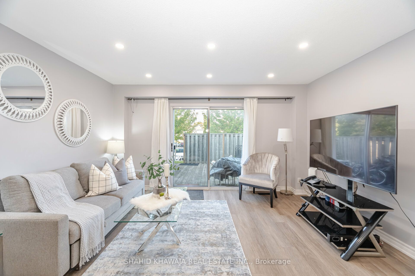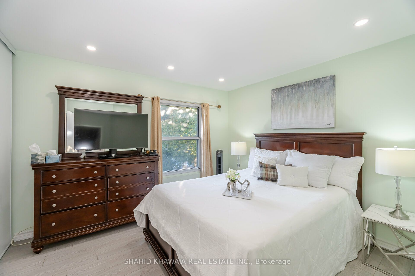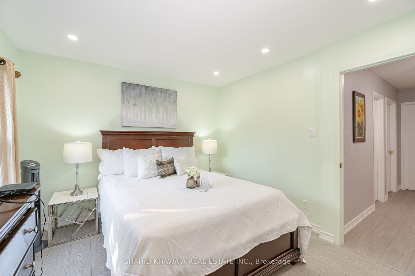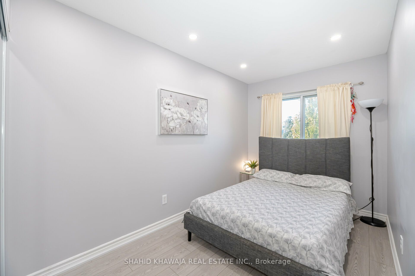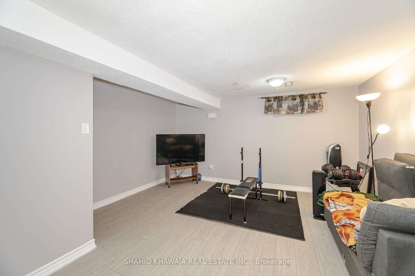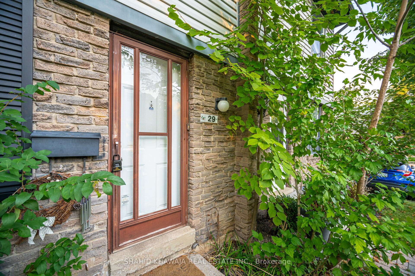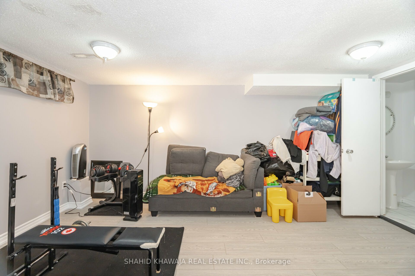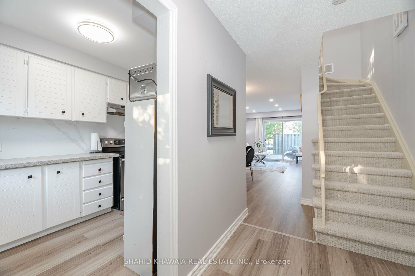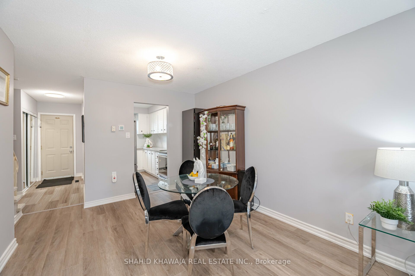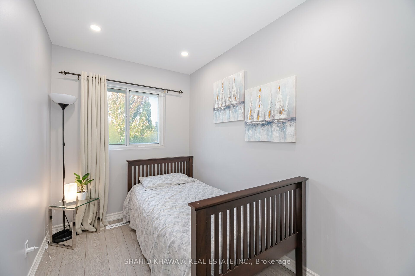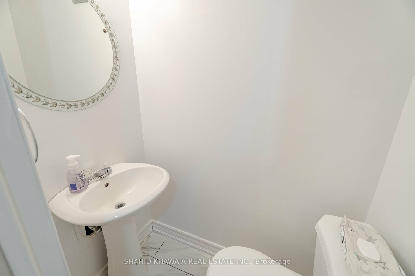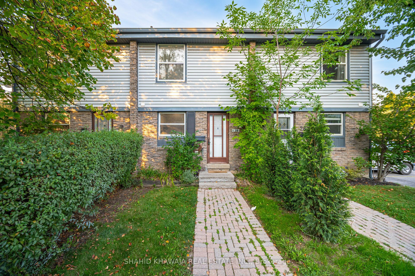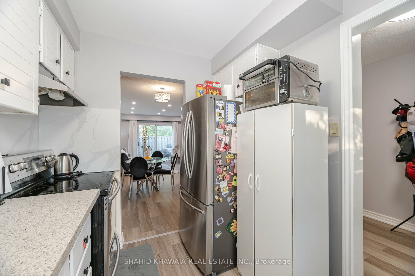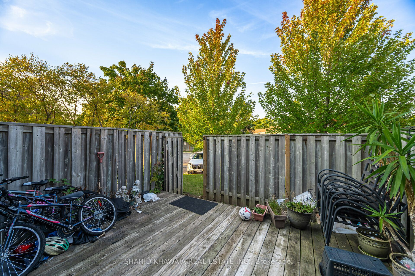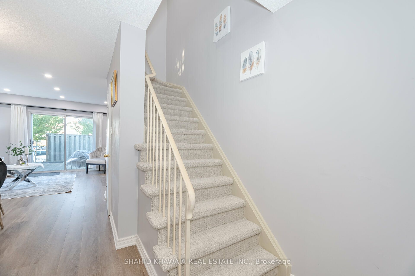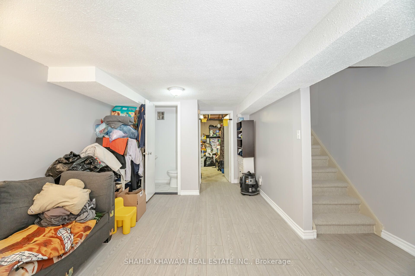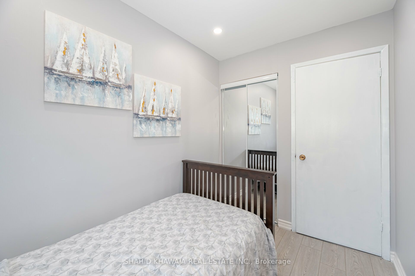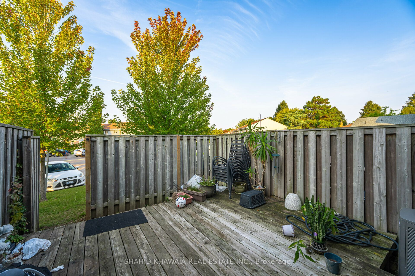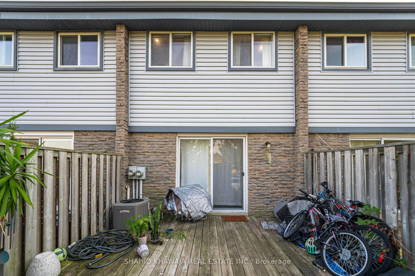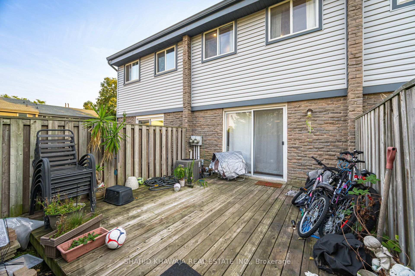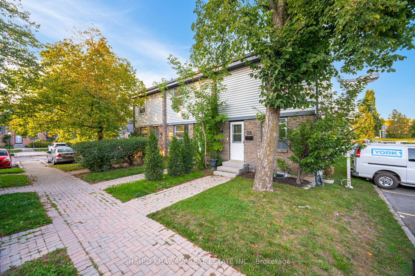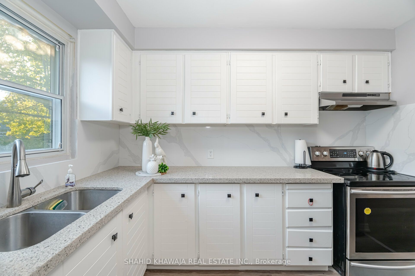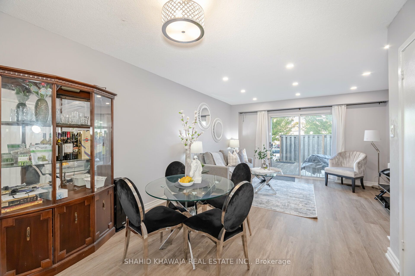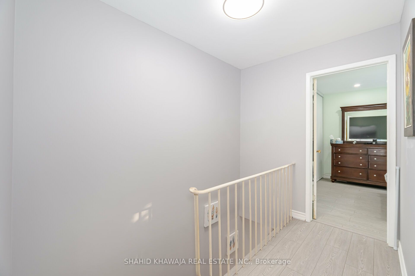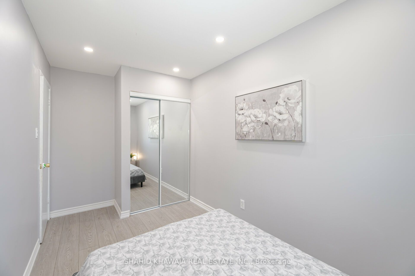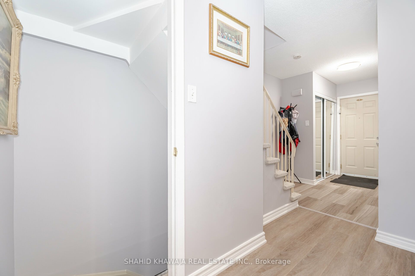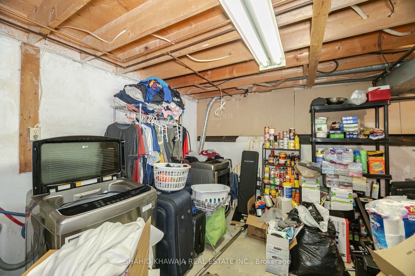$689,900
Available - For Sale
Listing ID: W9387226
6699 Falconer Dr , Unit 29, Mississauga, L5N 2E3, Ontario
| **Welcome To This Cozy Renovated Townhouse Located In Mississauga** The Main Floor along with the Second floor Is Renovated With Laminate Flooring And Pot Lights Installed Everywhere. As You Walk In, It Leads To the Living Room with Open Concept. A Large Glass Door That Leads To The Backyard to enjoy a summer BBQ .The Kitchen has Fully Renovated and Upgraded Cabinets With Plenty Of Space And a Quartz Countertop with beautiful Quartz Back Splash that gives the Entire Kitchen a Georges Look having a large window Looking out side with plenty of Light and Stainless Steel Appliances. . On the Second floor All 3 Bedrooms Have Ample of Space, Large Windows, And Generous Closet Space. The Basement Is Open Concept With Enough Room To Create A Family Room And Also Includes a Powder Room. A Separate room is in The Basement for Laundry.** This Is a Nice Family Home,** Do Not Miss Out! |
| Extras: Close Proximity to Shopping Mall , Grocery Stores, Parks, Trails; GO Transit Bus/Train, Mississauga Transit Hub, Major Hwys (403,QEW & 407).Access to Community Center. |
| Price | $689,900 |
| Taxes: | $2887.00 |
| Maintenance Fee: | 414.08 |
| Address: | 6699 Falconer Dr , Unit 29, Mississauga, L5N 2E3, Ontario |
| Province/State: | Ontario |
| Condo Corporation No | PCC |
| Level | 1 |
| Unit No | 29 |
| Directions/Cross Streets: | Creditview Rd/ Hwy 401 |
| Rooms: | 6 |
| Rooms +: | 1 |
| Bedrooms: | 3 |
| Bedrooms +: | 1 |
| Kitchens: | 1 |
| Family Room: | N |
| Basement: | Finished, Full |
| Property Type: | Condo Townhouse |
| Style: | 2-Storey |
| Exterior: | Alum Siding, Brick |
| Garage Type: | None |
| Garage(/Parking)Space: | 0.00 |
| Drive Parking Spaces: | 1 |
| Park #1 | |
| Parking Spot: | 29 |
| Parking Type: | Exclusive |
| Exposure: | E |
| Balcony: | None |
| Locker: | None |
| Pet Permited: | Restrict |
| Approximatly Square Footage: | 1000-1199 |
| Building Amenities: | Bbqs Allowed, Outdoor Pool, Party/Meeting Room, Visitor Parking |
| Property Features: | Clear View, Fenced Yard, Other, Public Transit, School |
| Maintenance: | 414.08 |
| CAC Included: | Y |
| Water Included: | Y |
| Cabel TV Included: | Y |
| Common Elements Included: | Y |
| Parking Included: | Y |
| Building Insurance Included: | Y |
| Fireplace/Stove: | N |
| Heat Source: | Gas |
| Heat Type: | Forced Air |
| Central Air Conditioning: | Central Air |
| Laundry Level: | Lower |
$
%
Years
This calculator is for demonstration purposes only. Always consult a professional
financial advisor before making personal financial decisions.
| Although the information displayed is believed to be accurate, no warranties or representations are made of any kind. |
| SHAHID KHAWAJA REAL ESTATE INC. |
|
|

Nazila Tavakkolinamin
Sales Representative
Dir:
416-574-5561
Bus:
905-731-2000
Fax:
905-886-7556
| Virtual Tour | Book Showing | Email a Friend |
Jump To:
At a Glance:
| Type: | Condo - Condo Townhouse |
| Area: | Peel |
| Municipality: | Mississauga |
| Neighbourhood: | Streetsville |
| Style: | 2-Storey |
| Tax: | $2,887 |
| Maintenance Fee: | $414.08 |
| Beds: | 3+1 |
| Baths: | 2 |
| Fireplace: | N |
Locatin Map:
Payment Calculator:

