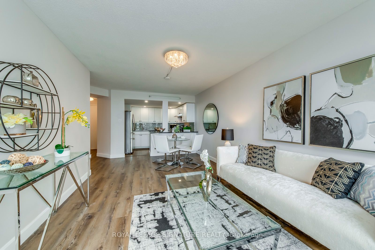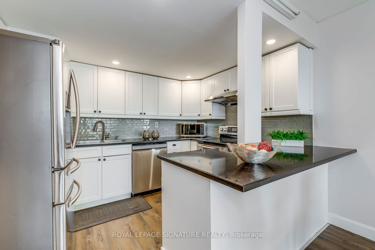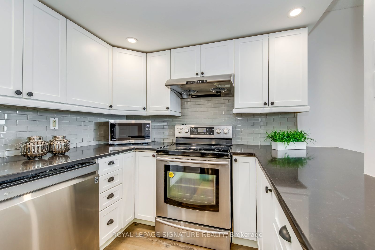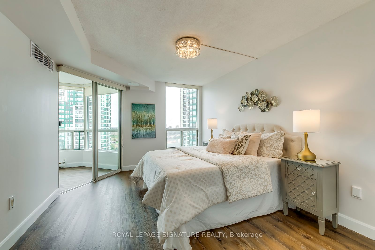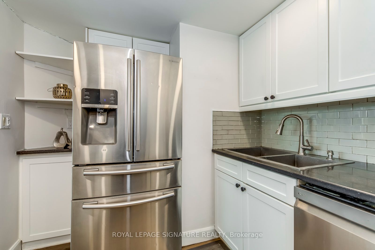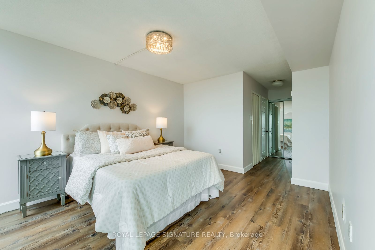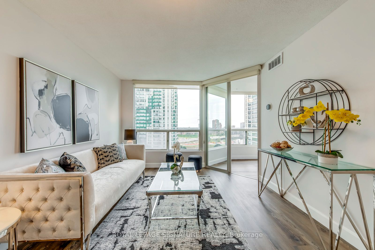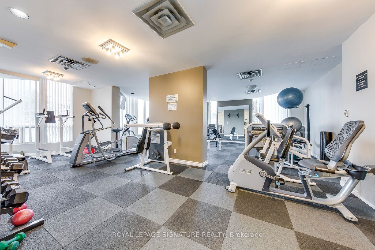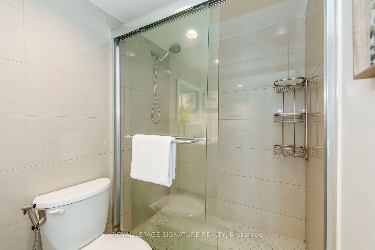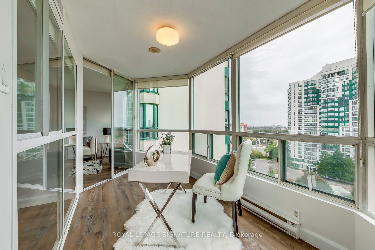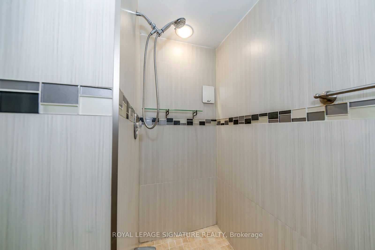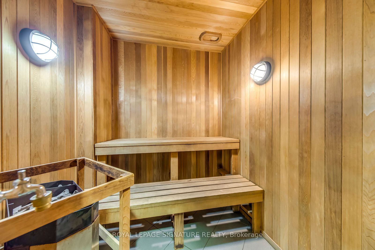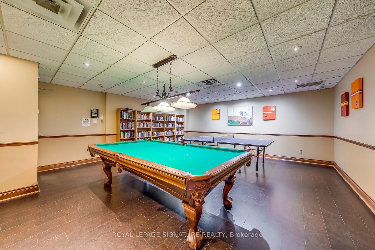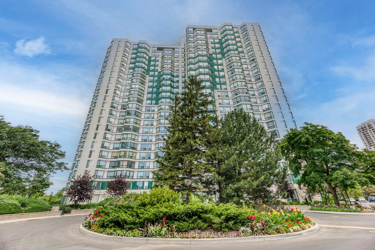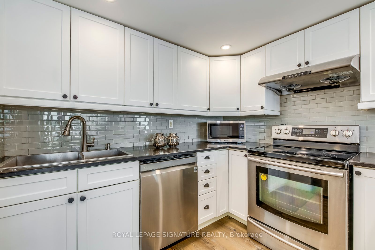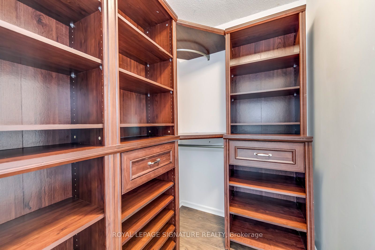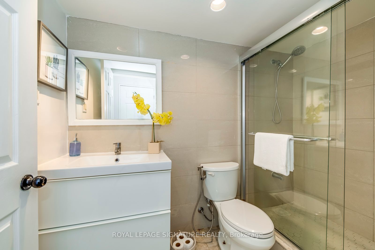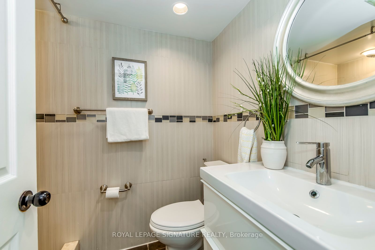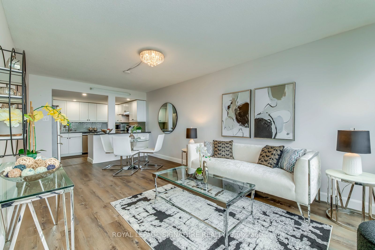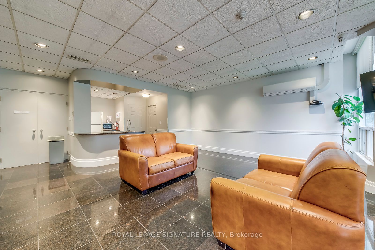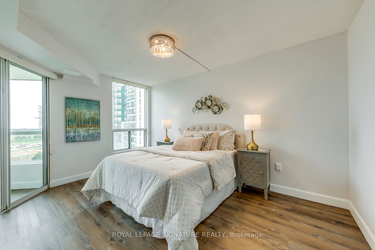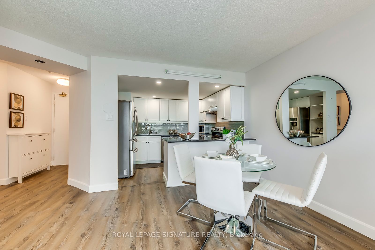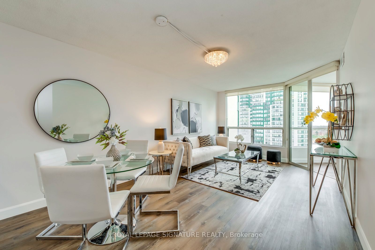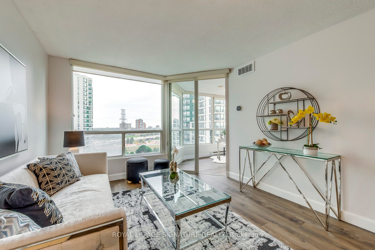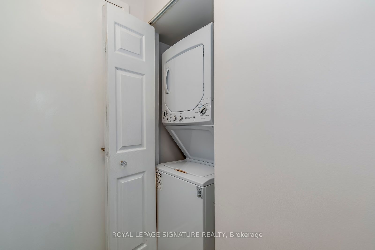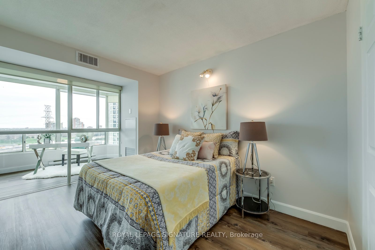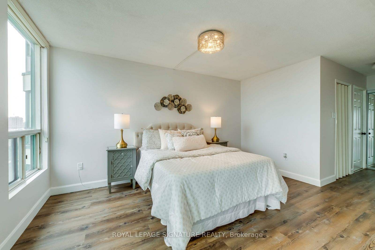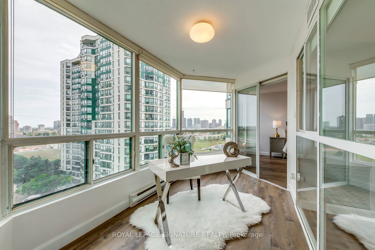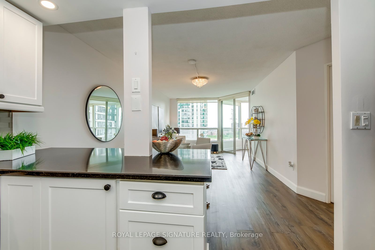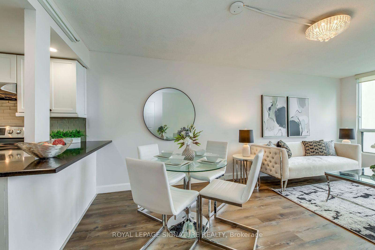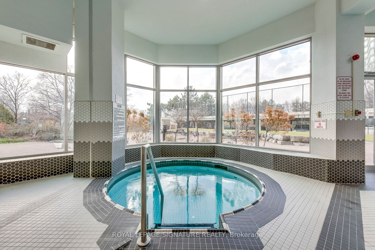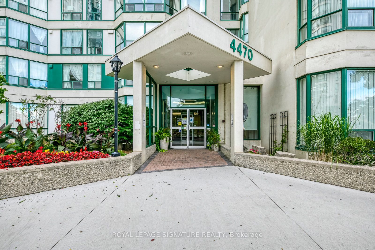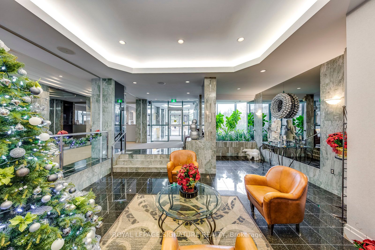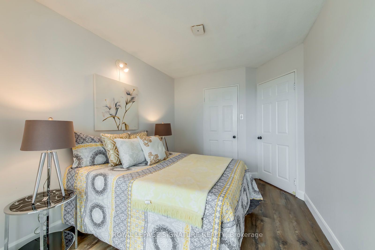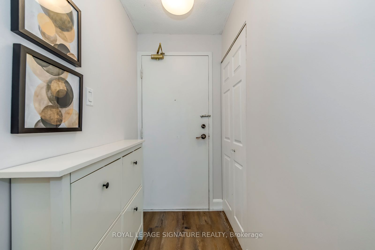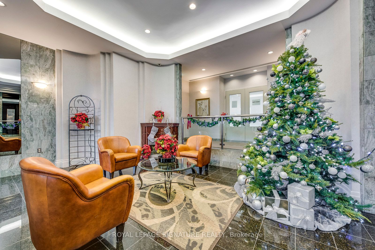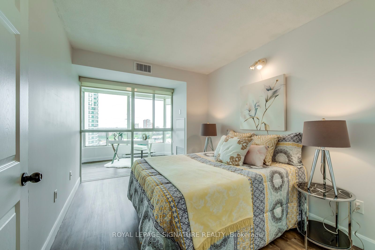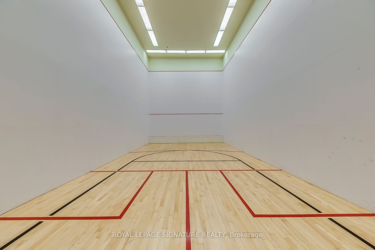$539,000
Available - For Sale
Listing ID: W9385974
4470 Tucana Crt , Unit 1107, Mississauga, L5R 3K8, Ontario
| Discover urban sophistication at Kingsbridge Grand Ian exquisite condo nestled in the vibrant heart of downtown Mississauga. This bright, freshly-painted corner unit features 2+1 bedrooms, 2 full bathrooms, and an open-concept design, all framed by breathtaking, unobstructed panoramic views.Positioned just steps from the forthcoming Hurontario LRT, this well-maintained, family-friendly property boasts a high owner-occupancy rate. The fully renovated kitchen is a standout, equipped with premium stainless steel appliances, updated cabinetry, a breakfast bar, and elegant black quartz countertops. Notable upgrades in 2024 include new fan coils, air vents, and the two largest windows, while the remainder of the windows were updated in 2013. High-end water-resistant vinyl flooring extends throughout the unit, ensuring both durability and contemporary appeal.The master bedroom is generously proportioned, featuring a sought-after walk-in closet. The second bedroom is also spacious, with the glass divider to the solarium offering the option to further enlarge the space. This flexible layout allows you to custom-tailor your home to perfectly suit your needs.Experience the pinnacle of urban living at Kingsbridge Grand Ian. |
| Price | $539,000 |
| Taxes: | $2448.00 |
| Assessment: | $2448 |
| Assessment Year: | 2024 |
| Maintenance Fee: | 815.82 |
| Address: | 4470 Tucana Crt , Unit 1107, Mississauga, L5R 3K8, Ontario |
| Province/State: | Ontario |
| Condo Corporation No | PCC |
| Level | 11 |
| Unit No | 7 |
| Locker No | 1107 |
| Directions/Cross Streets: | Hurontario & Hwy 403 |
| Rooms: | 5 |
| Bedrooms: | 2 |
| Bedrooms +: | 1 |
| Kitchens: | 1 |
| Family Room: | N |
| Basement: | None |
| Approximatly Age: | 31-50 |
| Property Type: | Condo Apt |
| Style: | Apartment |
| Exterior: | Concrete |
| Garage Type: | Underground |
| Garage(/Parking)Space: | 1.00 |
| Drive Parking Spaces: | 0 |
| Park #1 | |
| Parking Type: | Exclusive |
| Exposure: | Se |
| Balcony: | None |
| Locker: | Exclusive |
| Pet Permited: | Restrict |
| Approximatly Age: | 31-50 |
| Approximatly Square Footage: | 900-999 |
| Building Amenities: | Concierge, Exercise Room, Games Room, Indoor Pool, Sauna, Tennis Court |
| Property Features: | School, School Bus Route |
| Maintenance: | 815.82 |
| CAC Included: | Y |
| Water Included: | Y |
| Common Elements Included: | Y |
| Heat Included: | Y |
| Building Insurance Included: | Y |
| Fireplace/Stove: | N |
| Heat Source: | Gas |
| Heat Type: | Forced Air |
| Central Air Conditioning: | Central Air |
| Ensuite Laundry: | Y |
$
%
Years
This calculator is for demonstration purposes only. Always consult a professional
financial advisor before making personal financial decisions.
| Although the information displayed is believed to be accurate, no warranties or representations are made of any kind. |
| ROYAL LEPAGE SIGNATURE REALTY |
|
|

Nazila Tavakkolinamin
Sales Representative
Dir:
416-574-5561
Bus:
905-731-2000
Fax:
905-886-7556
| Virtual Tour | Book Showing | Email a Friend |
Jump To:
At a Glance:
| Type: | Condo - Condo Apt |
| Area: | Peel |
| Municipality: | Mississauga |
| Neighbourhood: | Hurontario |
| Style: | Apartment |
| Approximate Age: | 31-50 |
| Tax: | $2,448 |
| Maintenance Fee: | $815.82 |
| Beds: | 2+1 |
| Baths: | 2 |
| Garage: | 1 |
| Fireplace: | N |
Locatin Map:
Payment Calculator:

