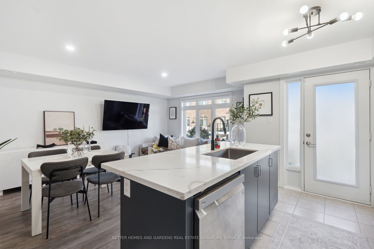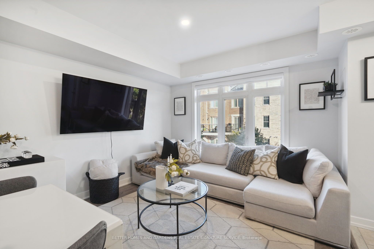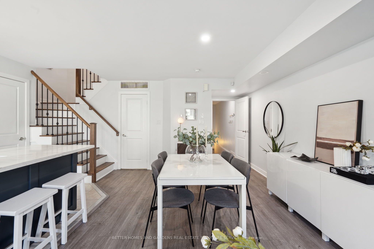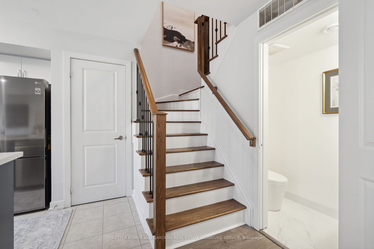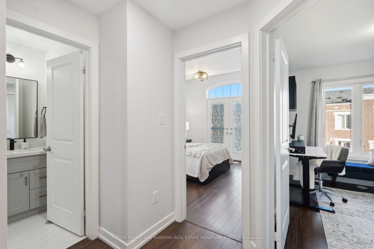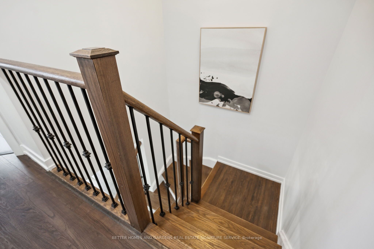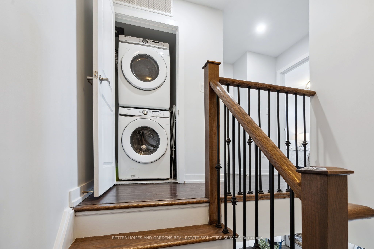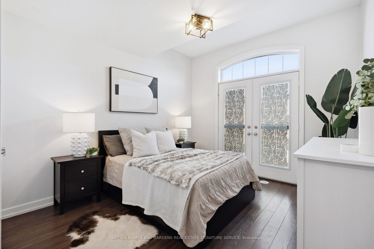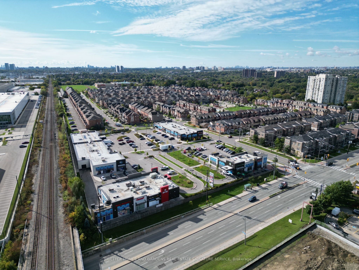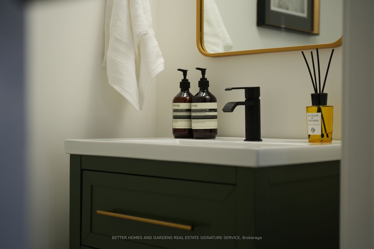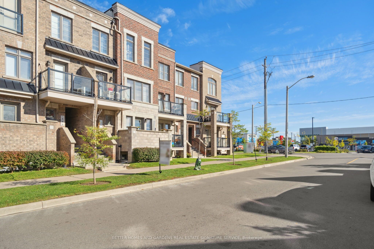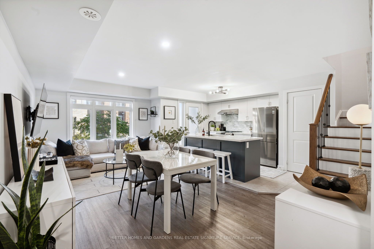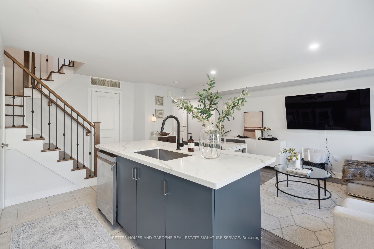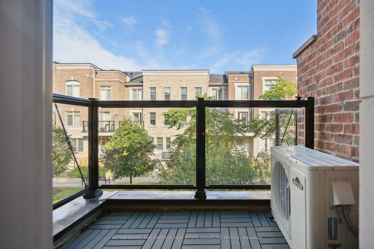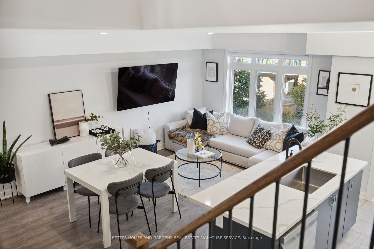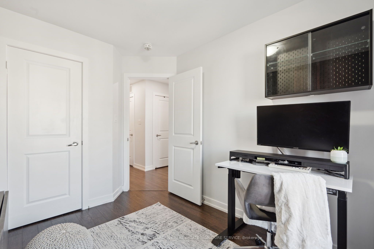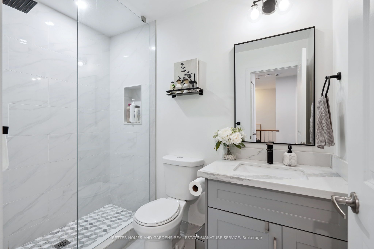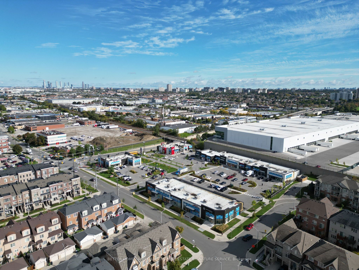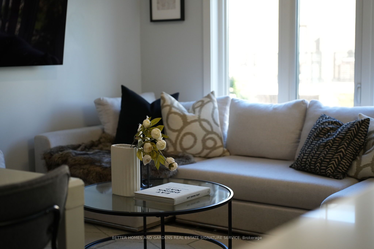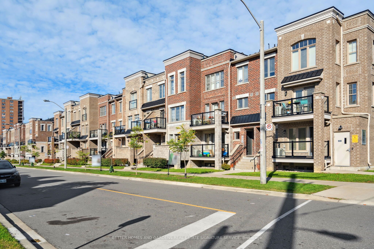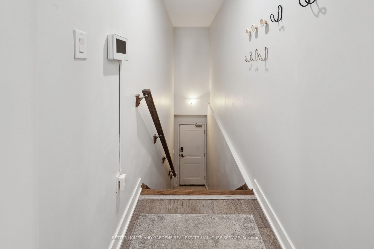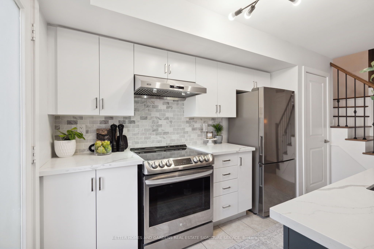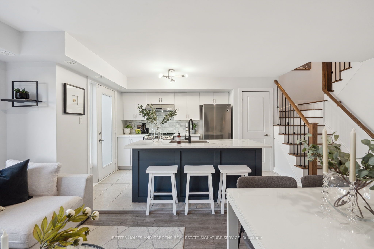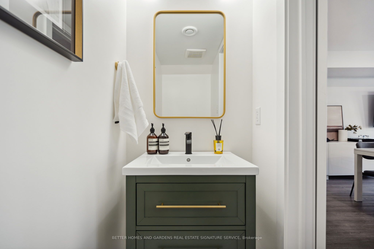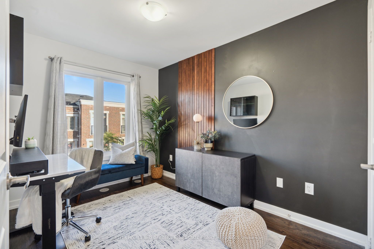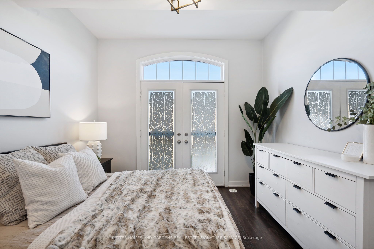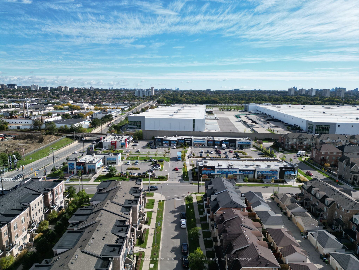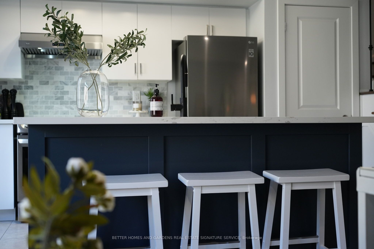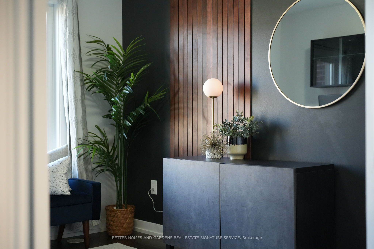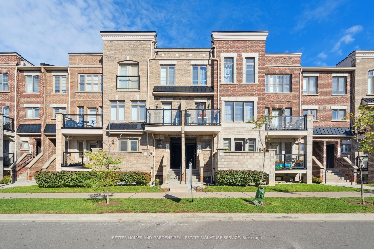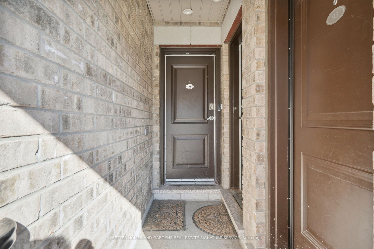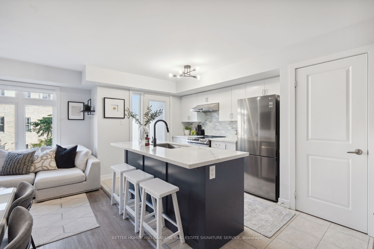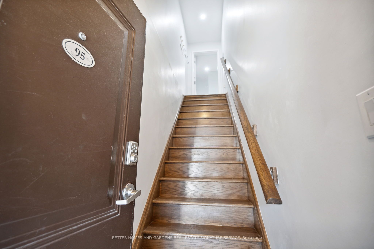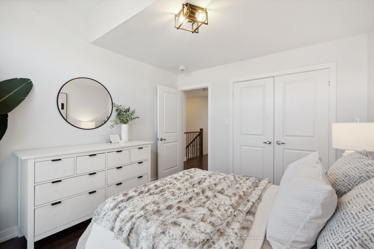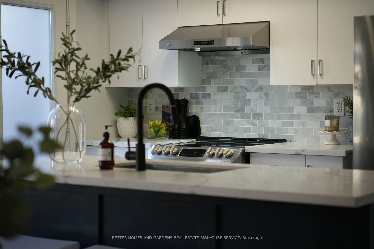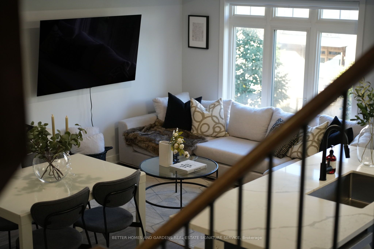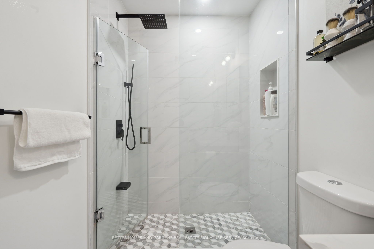$719,880
Available - For Sale
Listing ID: W9381085
100 Parrotta Dr , Unit 95, Toronto, M9M 0G1, Ontario
| Welcome to your perfect starter home! This upgraded 2-storey stacked townhome offers over 1000 SQFT of modern living, ideal for young families and/or first-time home buyers. Enjoy breakfast in the naturally sun-lit kitchen with upgraded S/S appliances & a sizeable centre island w/ quartz countertops. The living and dining area flow seamlessly into a chic outdoor nook, creating a perfect lounge area for a cozy outdoor experience. W/ 2 spacious bedrooms & 2 fully renovated washrooms, it features an open-concept layout perfect for hosting friends and family. Enjoy the elegant French charm of a Juliet Balcony in the primary bedroom, a customized 4pc bath, and upgraded washer and dryer. With all its upgraded features, this home is move-in ready! Located in a vibrant community, youll have easy access to the Humber River Trails, proximity to major highways, steps to public transit, and so much more! Dont miss this opportunity to make this dream home yours today! Welcome home! |
| Price | $719,880 |
| Taxes: | $2782.47 |
| Maintenance Fee: | 353.69 |
| Address: | 100 Parrotta Dr , Unit 95, Toronto, M9M 0G1, Ontario |
| Province/State: | Ontario |
| Condo Corporation No | TSCC |
| Level | 2 |
| Unit No | 66 |
| Locker No | 245 |
| Directions/Cross Streets: | Weston Rd/Sheppard |
| Rooms: | 5 |
| Bedrooms: | 2 |
| Bedrooms +: | |
| Kitchens: | 1 |
| Family Room: | N |
| Basement: | None |
| Approximatly Age: | 6-10 |
| Property Type: | Condo Townhouse |
| Style: | Stacked Townhse |
| Exterior: | Brick |
| Garage Type: | Underground |
| Garage(/Parking)Space: | 0.00 |
| Drive Parking Spaces: | 1 |
| Park #1 | |
| Parking Spot: | 121 |
| Parking Type: | Owned |
| Legal Description: | A |
| Exposure: | Ne |
| Balcony: | Open |
| Locker: | Owned |
| Pet Permited: | Restrict |
| Approximatly Age: | 6-10 |
| Approximatly Square Footage: | 1000-1199 |
| Maintenance: | 353.69 |
| Common Elements Included: | Y |
| Parking Included: | Y |
| Building Insurance Included: | Y |
| Fireplace/Stove: | N |
| Heat Source: | Gas |
| Heat Type: | Forced Air |
| Central Air Conditioning: | Central Air |
| Laundry Level: | Upper |
| Ensuite Laundry: | Y |
$
%
Years
This calculator is for demonstration purposes only. Always consult a professional
financial advisor before making personal financial decisions.
| Although the information displayed is believed to be accurate, no warranties or representations are made of any kind. |
| BETTER HOMES AND GARDENS REAL ESTATE SIGNATURE SERVICE |
|
|

Nazila Tavakkolinamin
Sales Representative
Dir:
416-574-5561
Bus:
905-731-2000
Fax:
905-886-7556
| Book Showing | Email a Friend |
Jump To:
At a Glance:
| Type: | Condo - Condo Townhouse |
| Area: | Toronto |
| Municipality: | Toronto |
| Neighbourhood: | Humberlea-Pelmo Park W5 |
| Style: | Stacked Townhse |
| Approximate Age: | 6-10 |
| Tax: | $2,782.47 |
| Maintenance Fee: | $353.69 |
| Beds: | 2 |
| Baths: | 2 |
| Fireplace: | N |
Locatin Map:
Payment Calculator:

