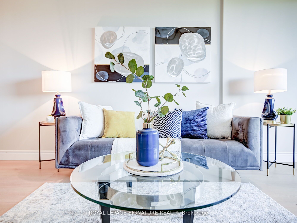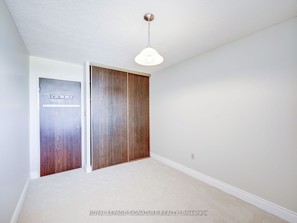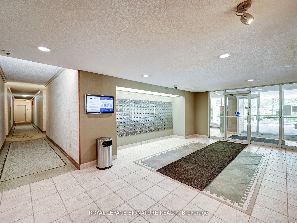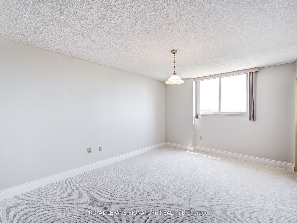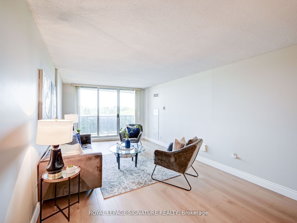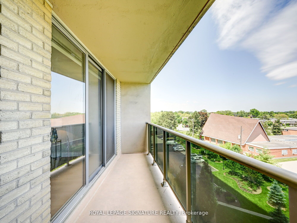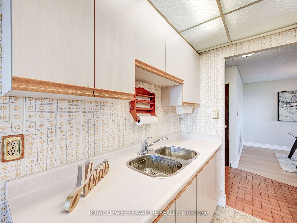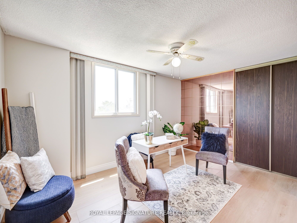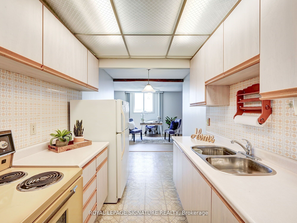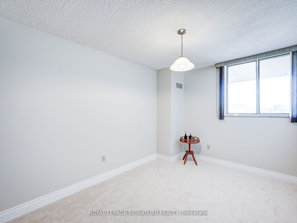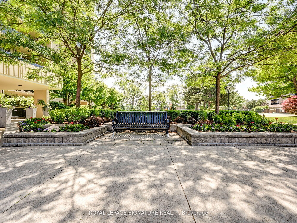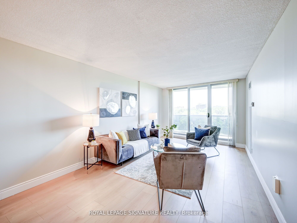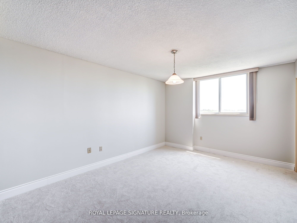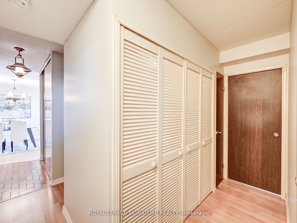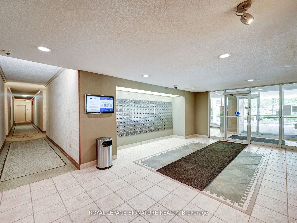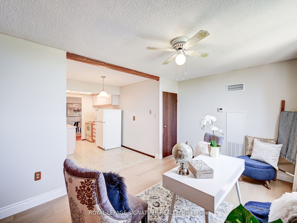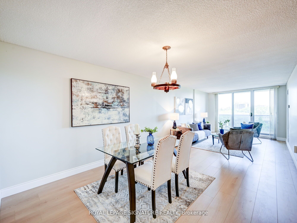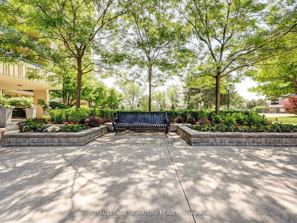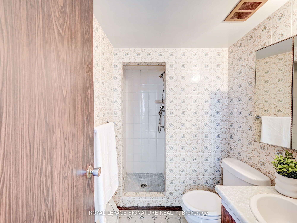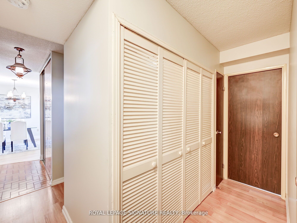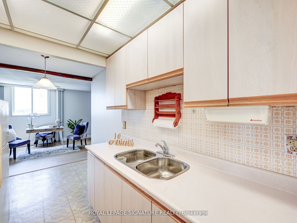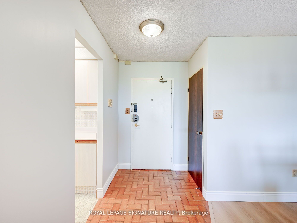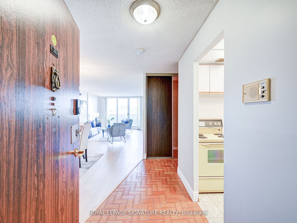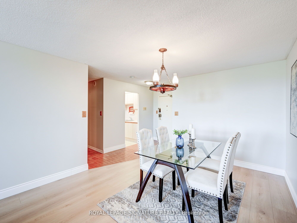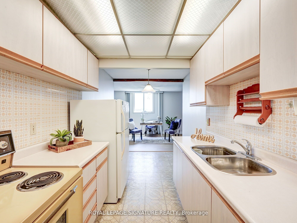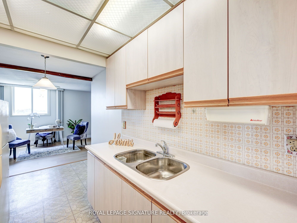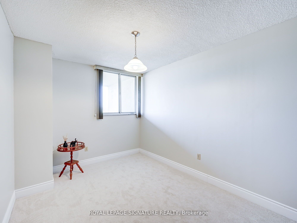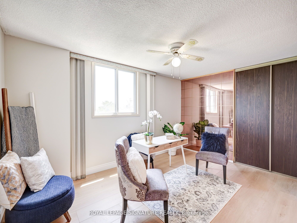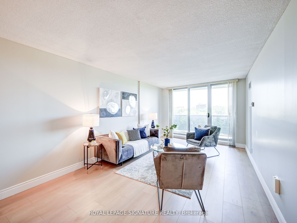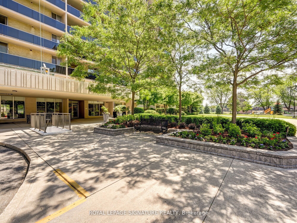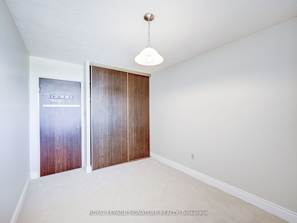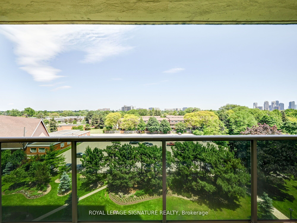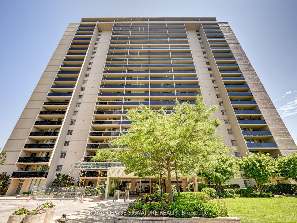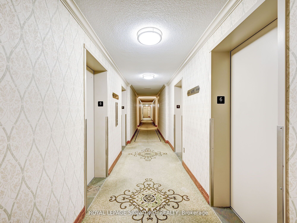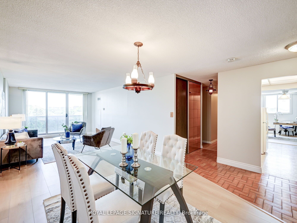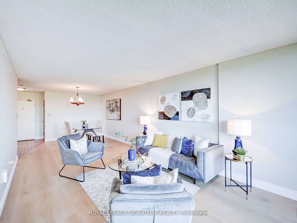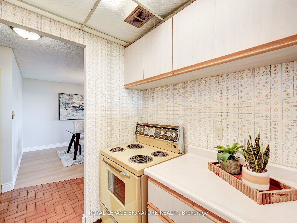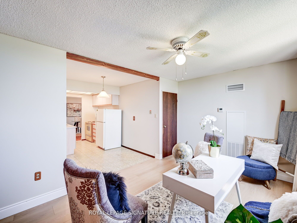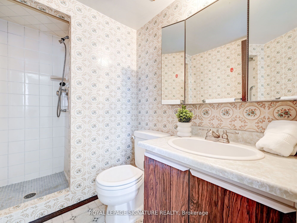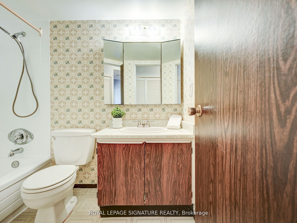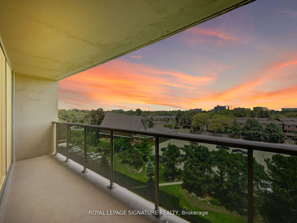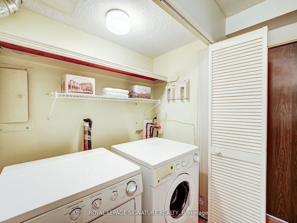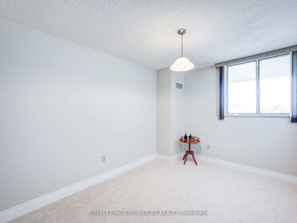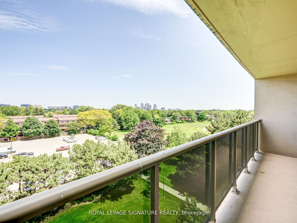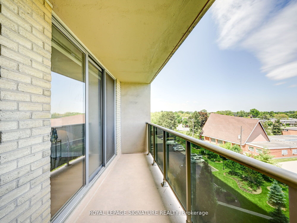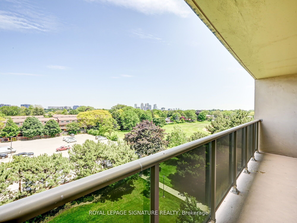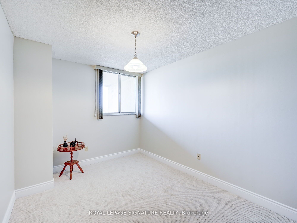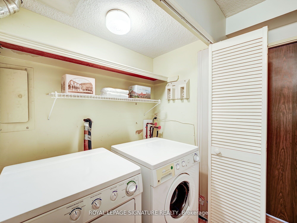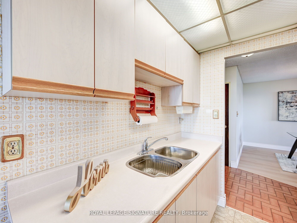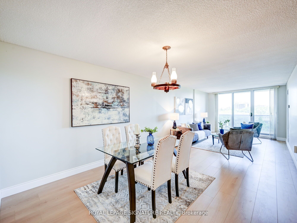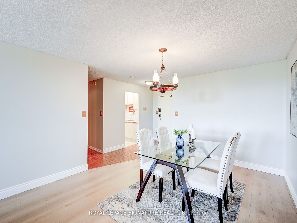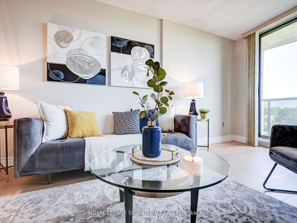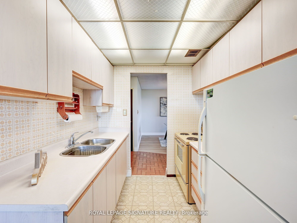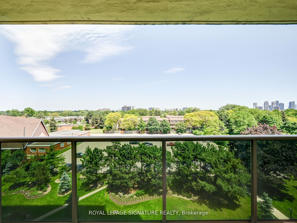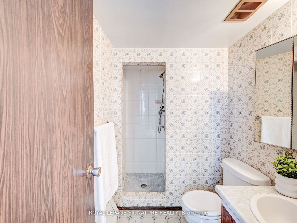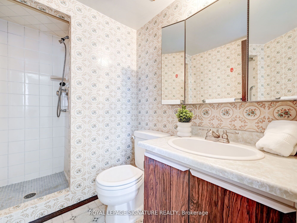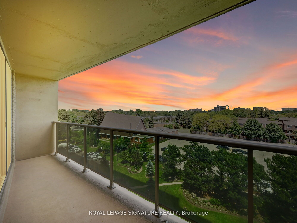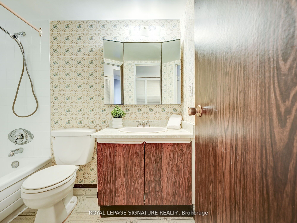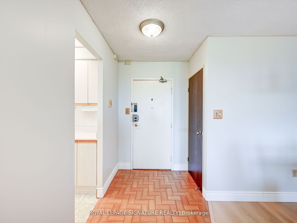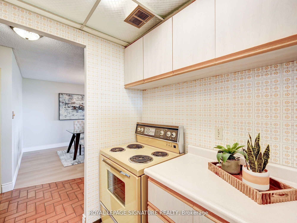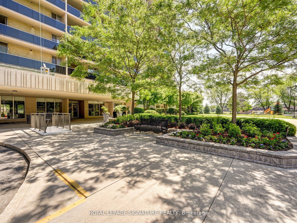$619,900
Available - For Sale
Listing ID: W9348556
812 Burnhamthorpe Rd , Unit 607, Toronto, M9C 4W1, Ontario
| Spacious and bright, this southwest-facing corner suite on a lower floor in the sought-after Millgate Manor is move-in ready and awaiting your personal touch. Featuring 2 bedrooms plus a den that can easily be converted into a third bedroom just add one wall, as a closet, door, and window are already in place. This suite includes 2 full bathrooms, ensuite laundry, and an ensuite locker. Showcasing pride of ownership by its original owner, the home has been freshly painted throughout. Enjoy new carpet in the bedrooms and new quality laminate floors in the living/dining area and den. Personalize this large suite to your taste and enjoy top-of-the-line amenities such as indoor and outdoor pools, tennis courts, a gym, a party room, a sauna, and more. With TTC at your doorstep, there is easy access to the subway with just one bus. |
| Extras: Conveniently located near shopping, transportation & nature, you'll find yourself close to Sherway Mall, Square One, the airport, Hwy 427, Etobicoke Creek/Trails, Centennial Park, & more. Maintenance fees incl all utlits, intrnt, VIP Cable. |
| Price | $619,900 |
| Taxes: | $2085.44 |
| Maintenance Fee: | 1211.00 |
| Address: | 812 Burnhamthorpe Rd , Unit 607, Toronto, M9C 4W1, Ontario |
| Province/State: | Ontario |
| Condo Corporation No | YCC |
| Level | 6 |
| Unit No | 3 |
| Directions/Cross Streets: | Burnhamthorpe Rd/Mill Rd |
| Rooms: | 6 |
| Bedrooms: | 2 |
| Bedrooms +: | 1 |
| Kitchens: | 1 |
| Family Room: | N |
| Basement: | None |
| Property Type: | Condo Apt |
| Style: | Apartment |
| Exterior: | Brick |
| Garage Type: | Underground |
| Garage(/Parking)Space: | 1.00 |
| Drive Parking Spaces: | 1 |
| Park #1 | |
| Parking Type: | Exclusive |
| Legal Description: | 96 |
| Exposure: | Se |
| Balcony: | Open |
| Locker: | Ensuite |
| Pet Permited: | Restrict |
| Approximatly Square Footage: | 1200-1399 |
| Building Amenities: | Bbqs Allowed, Gym, Indoor Pool, Outdoor Pool, Party/Meeting Room |
| Property Features: | Golf, Library, Park, Public Transit, Rec Centre, School |
| Maintenance: | 1211.00 |
| CAC Included: | Y |
| Hydro Included: | Y |
| Water Included: | Y |
| Cabel TV Included: | Y |
| Common Elements Included: | Y |
| Heat Included: | Y |
| Parking Included: | Y |
| Building Insurance Included: | Y |
| Fireplace/Stove: | N |
| Heat Source: | Gas |
| Heat Type: | Forced Air |
| Central Air Conditioning: | Central Air |
| Ensuite Laundry: | Y |
$
%
Years
This calculator is for demonstration purposes only. Always consult a professional
financial advisor before making personal financial decisions.
| Although the information displayed is believed to be accurate, no warranties or representations are made of any kind. |
| ROYAL LEPAGE SIGNATURE REALTY |
|
|

Nazila Tavakkolinamin
Sales Representative
Dir:
416-574-5561
Bus:
905-731-2000
Fax:
905-886-7556
| Virtual Tour | Book Showing | Email a Friend |
Jump To:
At a Glance:
| Type: | Condo - Condo Apt |
| Area: | Toronto |
| Municipality: | Toronto |
| Neighbourhood: | Markland Wood |
| Style: | Apartment |
| Tax: | $2,085.44 |
| Maintenance Fee: | $1,211 |
| Beds: | 2+1 |
| Baths: | 2 |
| Garage: | 1 |
| Fireplace: | N |
Locatin Map:
Payment Calculator:

