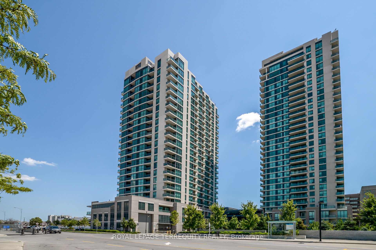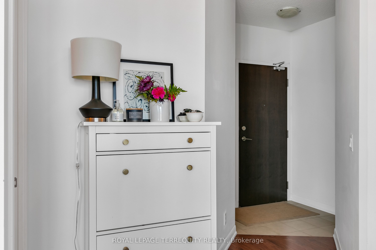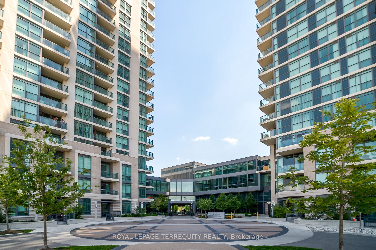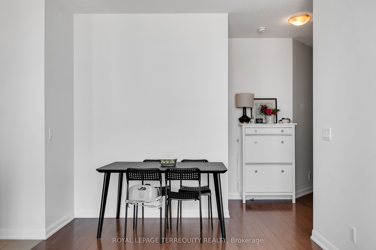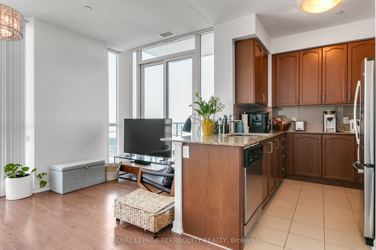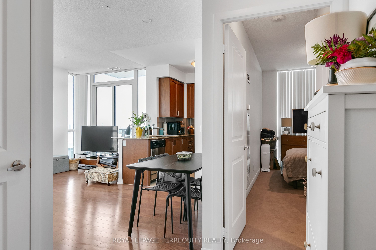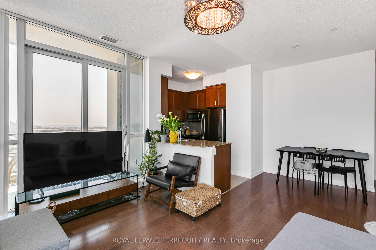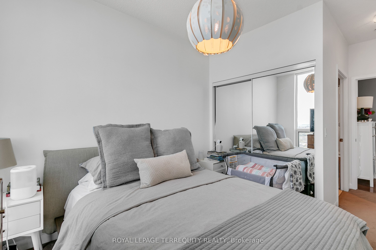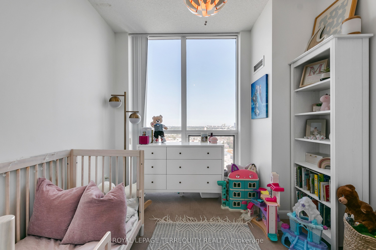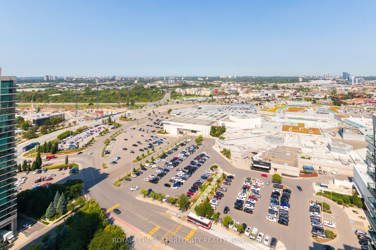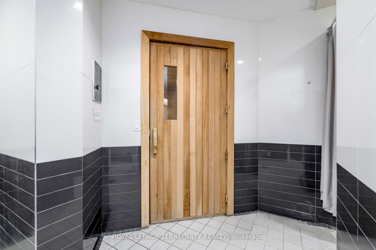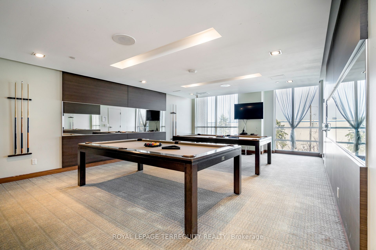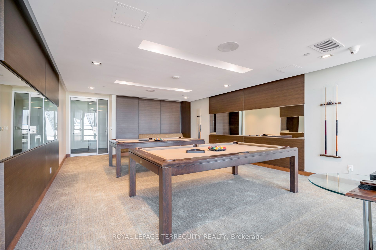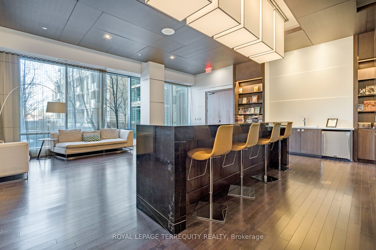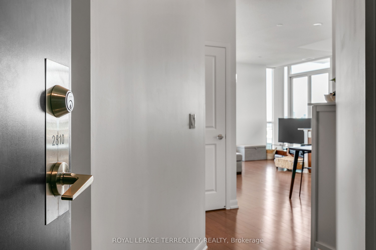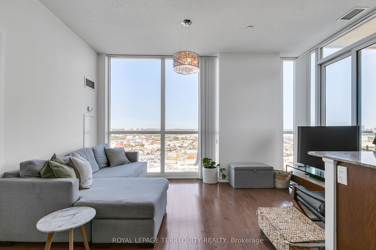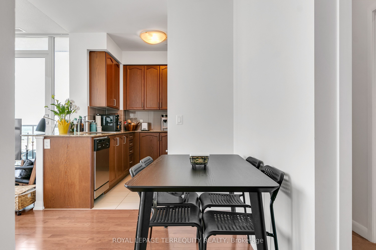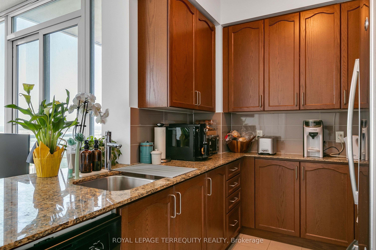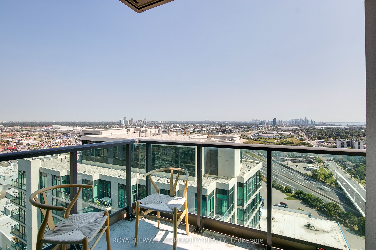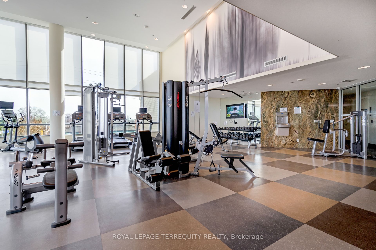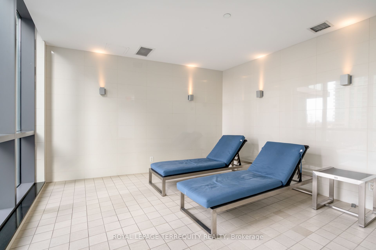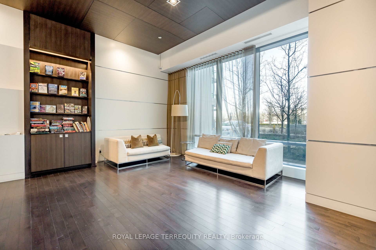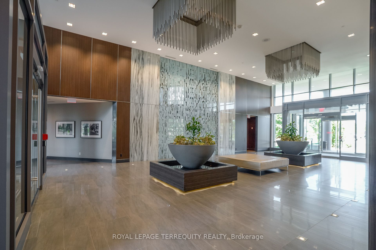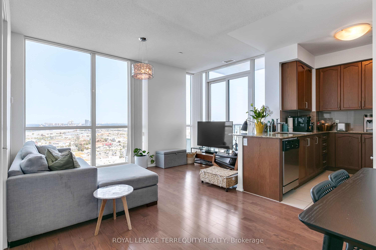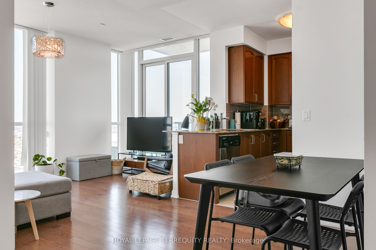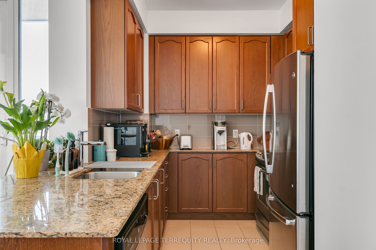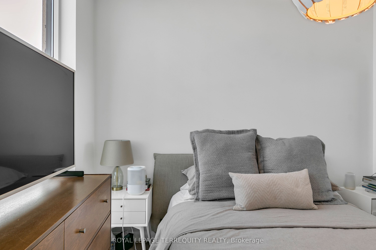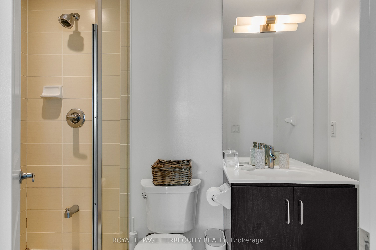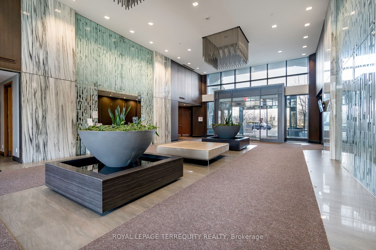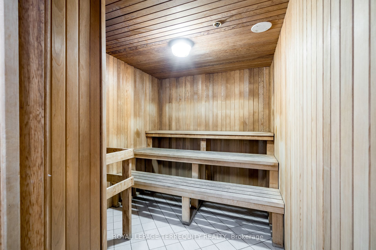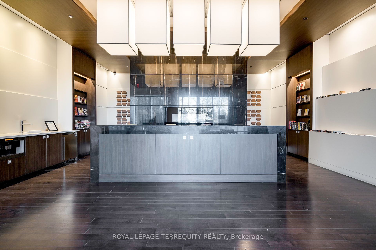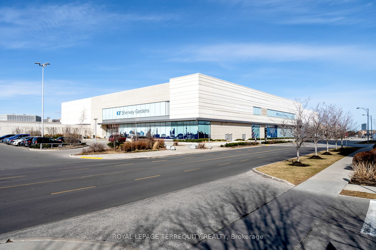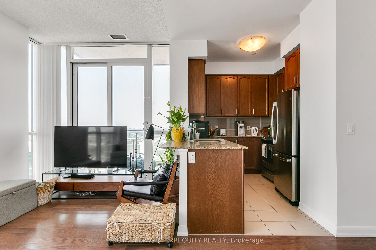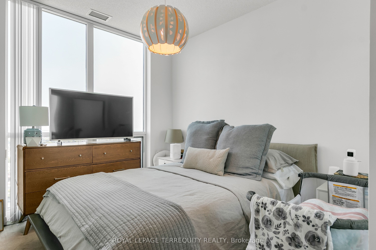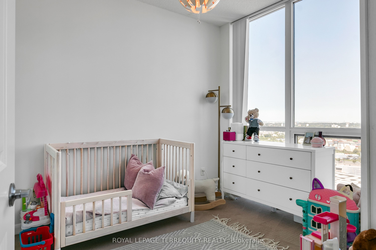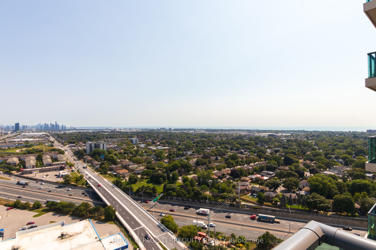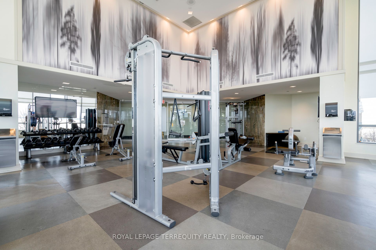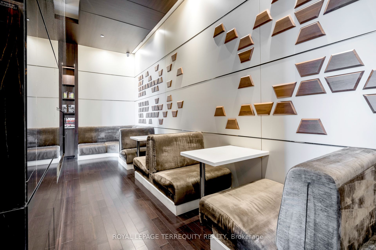$2,750
Available - For Rent
Listing ID: W9304564
215 Sherway Gardens Rd , Unit 2810, Toronto, M9C 0A4, Ontario
| Welcome to One Sherway Tower Three! This Bright 2 Bedroom 2 Bathroom Corner unit offers tons of natural light, expansive lake views and spectacular views of the city's skyline. Open-concept kitchen features full-size stainless steel appliances, granite counters and a breakfast bar.Hardwood flooring in living areas. Split bedroom floorplan provides added privacy. Enjoy your morning coffee or an evening cocktail on your spacious balcony.Fantastic Location! Shop till you Drop - Directly across from Sherway Gardens Shopping Mall complete with trendy stores such as Saks Fifth Avenue & restaurants - Eataly, Cactus Club. Quick access to Hwy 427, the Gardiner and QEW. Close to Public Transit. Short Drive to Pearson Airport. |
| Extras: Building Amenities: 24-hour concierge, gym, exercise room, swimming pool, sauna, party room, media room, theatre, games/rec room, bicycle storage and visitor parking. |
| Price | $2,750 |
| Address: | 215 Sherway Gardens Rd , Unit 2810, Toronto, M9C 0A4, Ontario |
| Province/State: | Ontario |
| Condo Corporation No | TSCC |
| Level | 27 |
| Unit No | 10 |
| Directions/Cross Streets: | The Queensway / HWY 427 |
| Rooms: | 5 |
| Bedrooms: | 2 |
| Bedrooms +: | |
| Kitchens: | 1 |
| Family Room: | N |
| Basement: | None |
| Furnished: | N |
| Property Type: | Condo Apt |
| Style: | Apartment |
| Exterior: | Concrete |
| Garage Type: | Underground |
| Garage(/Parking)Space: | 1.00 |
| Drive Parking Spaces: | 0 |
| Park #1 | |
| Parking Spot: | 40 |
| Parking Type: | Owned |
| Legal Description: | A |
| Exposure: | Ne |
| Balcony: | Open |
| Locker: | Owned |
| Pet Permited: | N |
| Approximatly Square Footage: | 700-799 |
| Building Amenities: | Bike Storage, Concierge, Gym, Indoor Pool, Party/Meeting Room, Visitor Parking |
| Property Features: | Clear View, Hospital, Park, Place Of Worship, Public Transit |
| CAC Included: | Y |
| Water Included: | Y |
| Common Elements Included: | Y |
| Heat Included: | Y |
| Parking Included: | Y |
| Building Insurance Included: | Y |
| Fireplace/Stove: | N |
| Heat Source: | Gas |
| Heat Type: | Fan Coil |
| Central Air Conditioning: | Central Air |
| Laundry Level: | Main |
| Ensuite Laundry: | Y |
| Elevator Lift: | Y |
| Although the information displayed is believed to be accurate, no warranties or representations are made of any kind. |
| ROYAL LEPAGE TERREQUITY REALTY |
|
|

Nazila Tavakkolinamin
Sales Representative
Dir:
416-574-5561
Bus:
905-731-2000
Fax:
905-886-7556
| Book Showing | Email a Friend |
Jump To:
At a Glance:
| Type: | Condo - Condo Apt |
| Area: | Toronto |
| Municipality: | Toronto |
| Neighbourhood: | Islington-City Centre West |
| Style: | Apartment |
| Beds: | 2 |
| Baths: | 2 |
| Garage: | 1 |
| Fireplace: | N |
Locatin Map:

