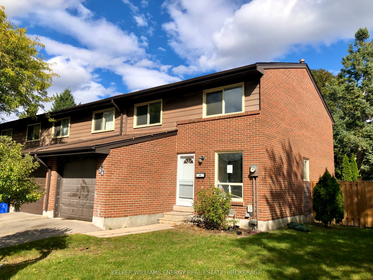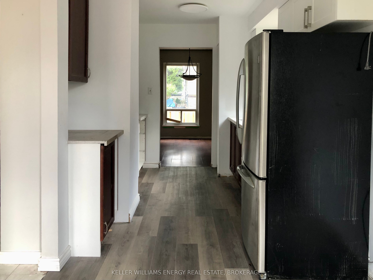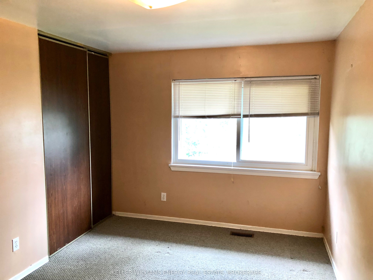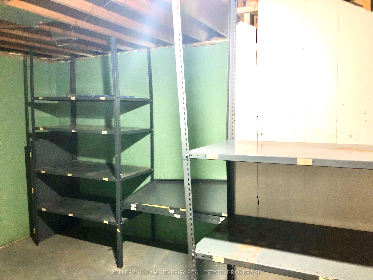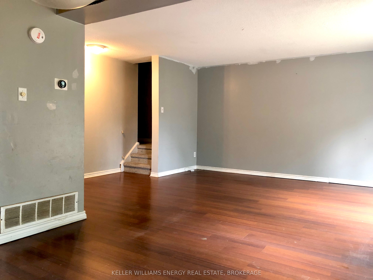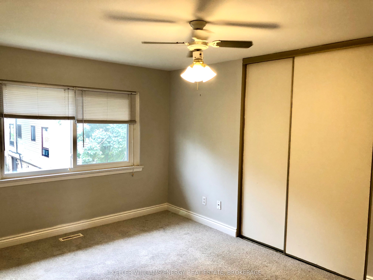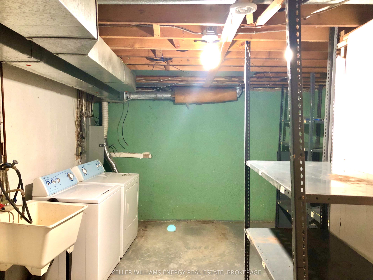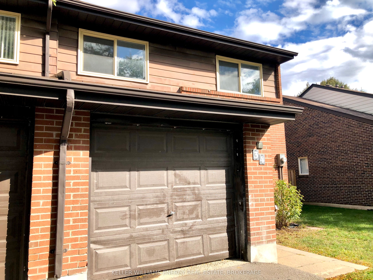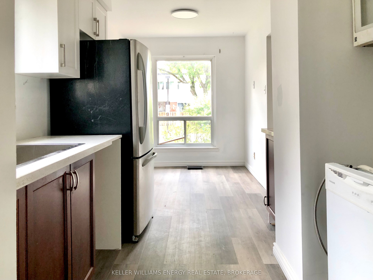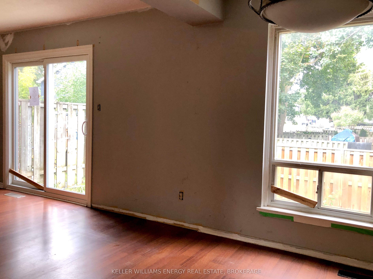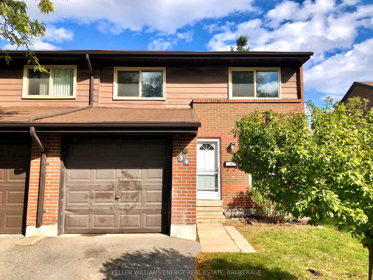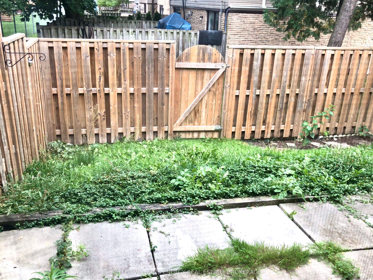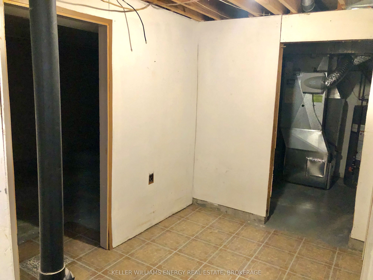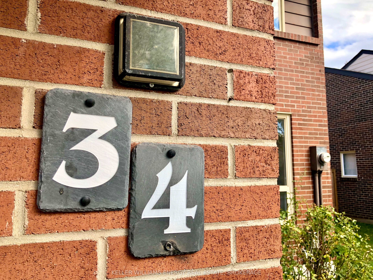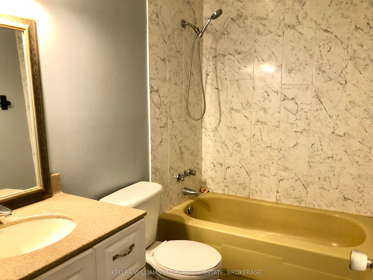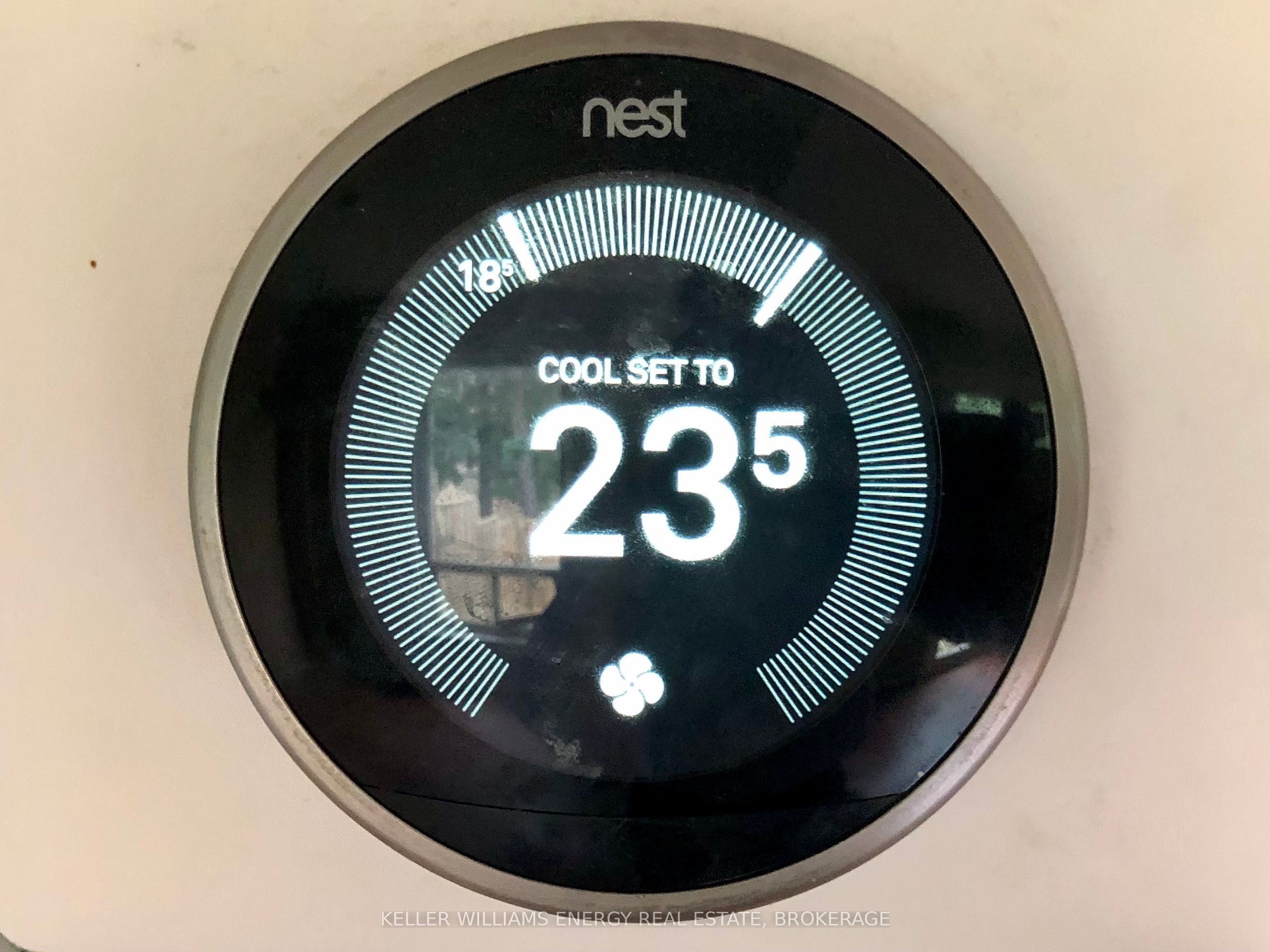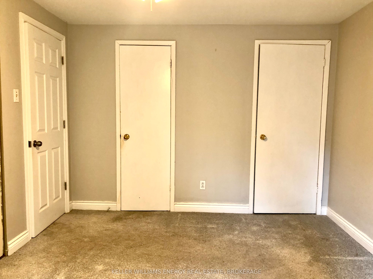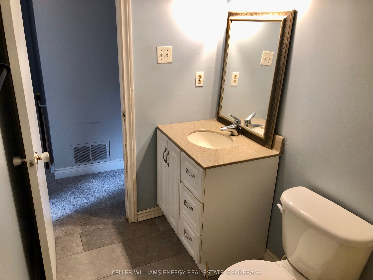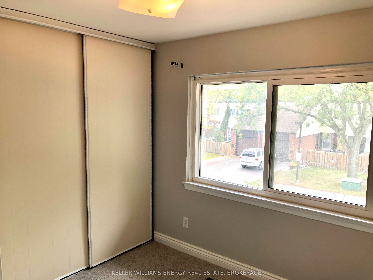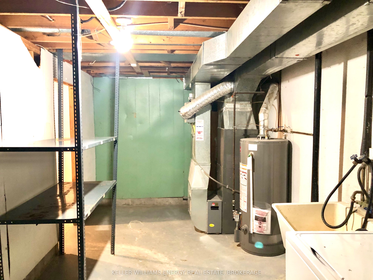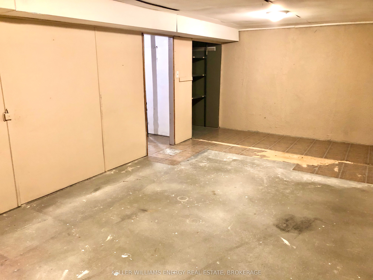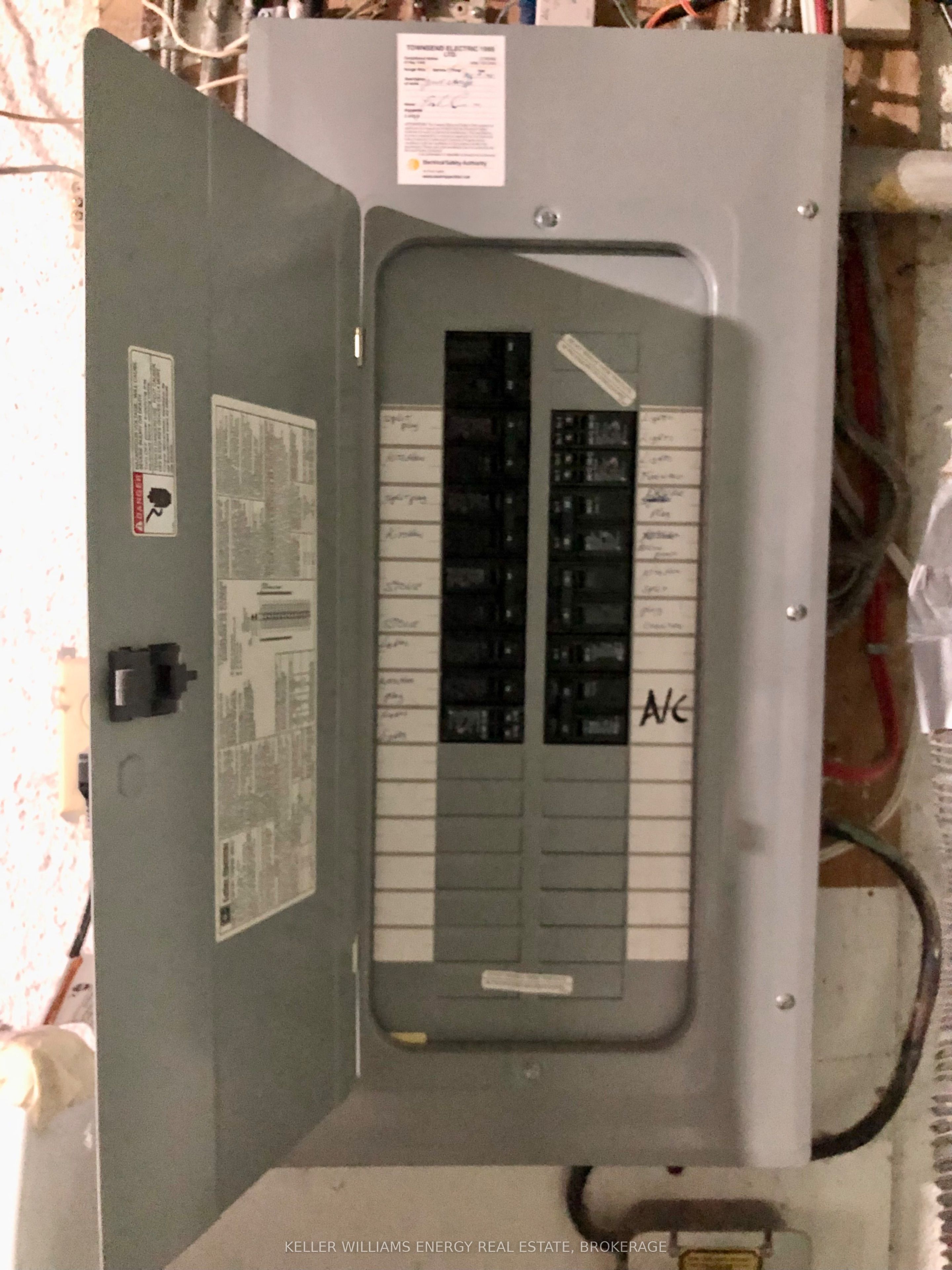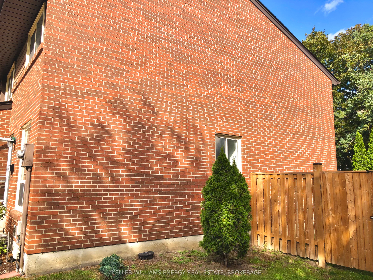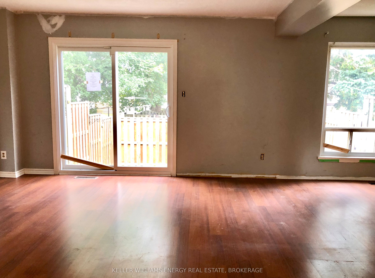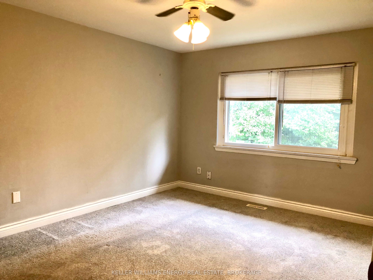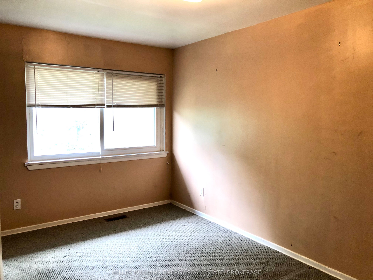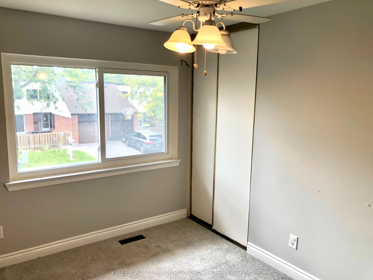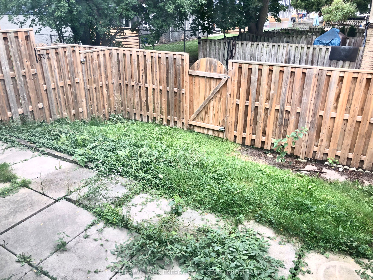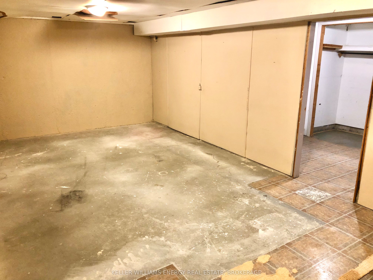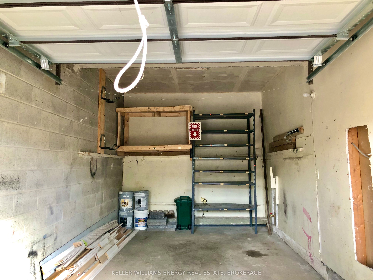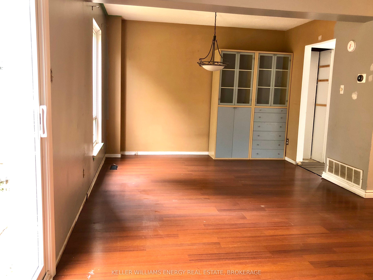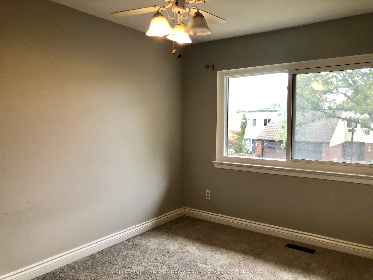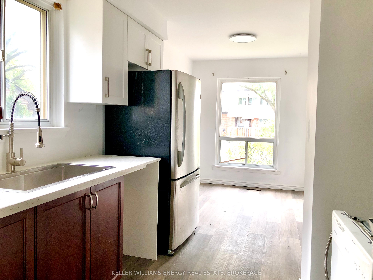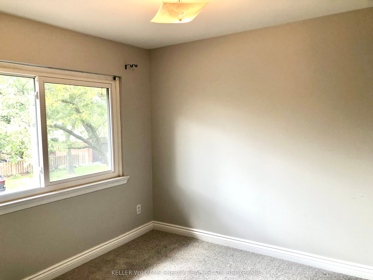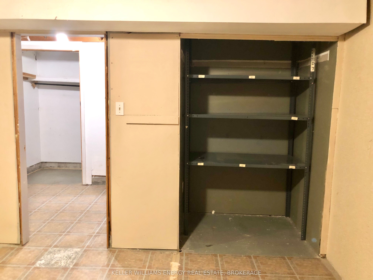$499,900
Available - For Sale
Listing ID: E9389109
155 Glovers Rd , Unit 34, Oshawa, L1G 7A4, Ontario
| Welcome to this large, inviting, end-unit, brick townhouse in north Oshawa, just 2 km from the University of Ontario Institute of Technology and Durham College! Perfect for first-time buyers, this spacious unit features 4 bedrooms and 2 bathrooms, offering plenty of room for comfortable living. The open-concept layout seamlessly connects the living room and dining area, making it an ideal space for family gatherings and entertaining friends. Step outside to your fully-fenced yard, perfect for enjoying outdoor activities or gardening. As one of the larger units in the complex, you'll appreciate the extra space and versatility this home provides. The convenient location offers easy access to public transportation, parks, shopping, and schools, making daily life a breeze. This property is sold as-is, providing a unique opportunity for you to customize it to your liking. Don't miss out on this fantastic chance to own a home in a desirable location. Schedule your showing today! |
| Extras: Kitchen partially renovated: quartz counters, newer fridge, kitchen sink (double), vinyl floor. Large, unfinished basement. |
| Price | $499,900 |
| Taxes: | $2849.17 |
| Maintenance Fee: | 464.38 |
| Address: | 155 Glovers Rd , Unit 34, Oshawa, L1G 7A4, Ontario |
| Province/State: | Ontario |
| Condo Corporation No | DCC |
| Level | 1 |
| Unit No | 34 |
| Directions/Cross Streets: | Glovers/Simcoe St N |
| Rooms: | 7 |
| Rooms +: | 2 |
| Bedrooms: | 4 |
| Bedrooms +: | |
| Kitchens: | 1 |
| Family Room: | N |
| Basement: | Full, Part Fin |
| Property Type: | Condo Townhouse |
| Style: | 2-Storey |
| Exterior: | Alum Siding, Brick |
| Garage Type: | Built-In |
| Garage(/Parking)Space: | 1.00 |
| Drive Parking Spaces: | 1 |
| Park #1 | |
| Parking Type: | Owned |
| Exposure: | W |
| Balcony: | None |
| Locker: | None |
| Pet Permited: | Restrict |
| Approximatly Square Footage: | 1200-1399 |
| Maintenance: | 464.38 |
| Water Included: | Y |
| Common Elements Included: | Y |
| Parking Included: | Y |
| Building Insurance Included: | Y |
| Fireplace/Stove: | N |
| Heat Source: | Gas |
| Heat Type: | Forced Air |
| Central Air Conditioning: | Central Air |
$
%
Years
This calculator is for demonstration purposes only. Always consult a professional
financial advisor before making personal financial decisions.
| Although the information displayed is believed to be accurate, no warranties or representations are made of any kind. |
| KELLER WILLIAMS ENERGY REAL ESTATE, BROKERAGE |
|
|

Nazila Tavakkolinamin
Sales Representative
Dir:
416-574-5561
Bus:
905-731-2000
Fax:
905-886-7556
| Book Showing | Email a Friend |
Jump To:
At a Glance:
| Type: | Condo - Condo Townhouse |
| Area: | Durham |
| Municipality: | Oshawa |
| Neighbourhood: | Samac |
| Style: | 2-Storey |
| Tax: | $2,849.17 |
| Maintenance Fee: | $464.38 |
| Beds: | 4 |
| Baths: | 2 |
| Garage: | 1 |
| Fireplace: | N |
Locatin Map:
Payment Calculator:

