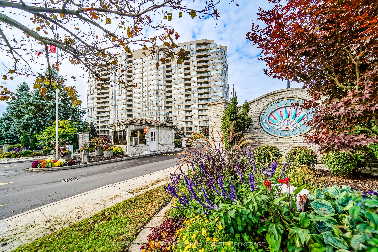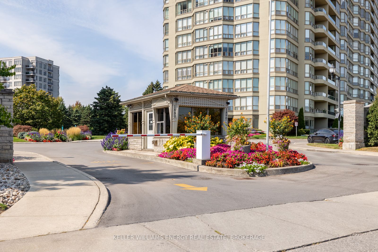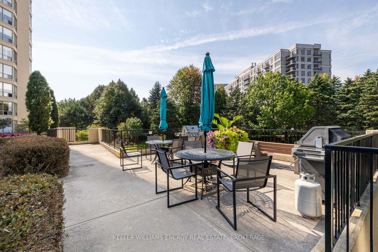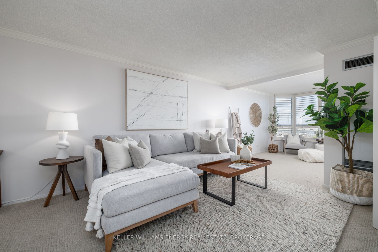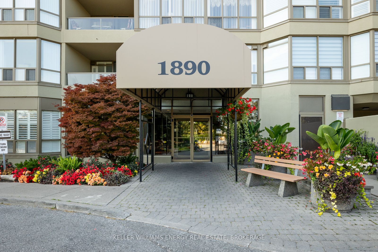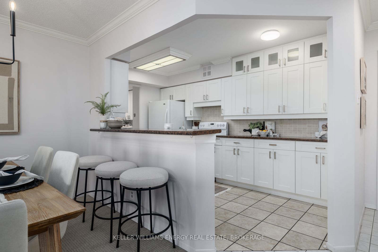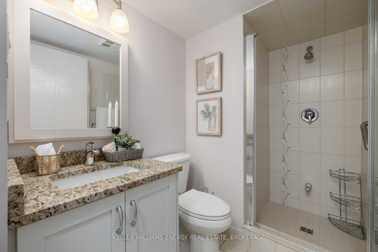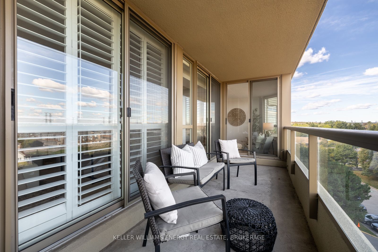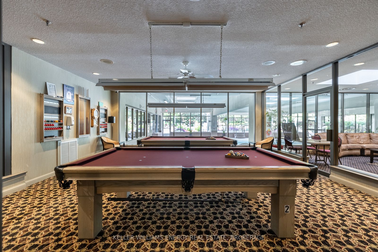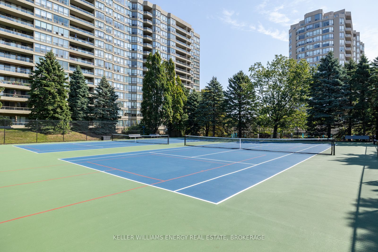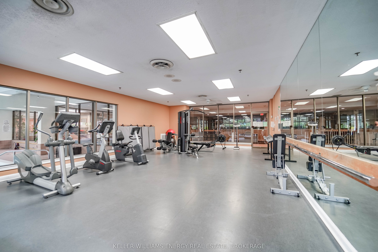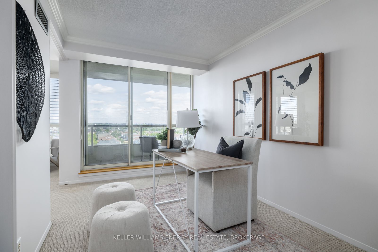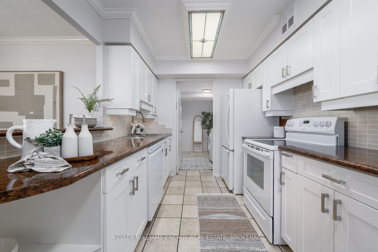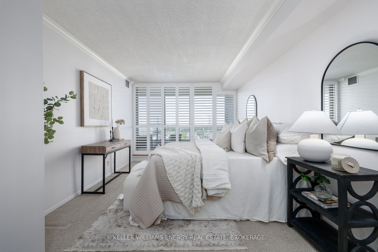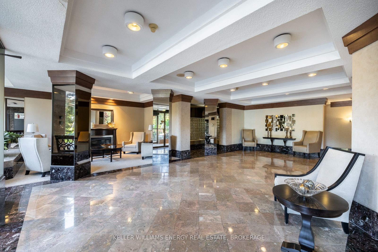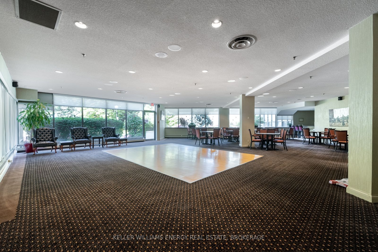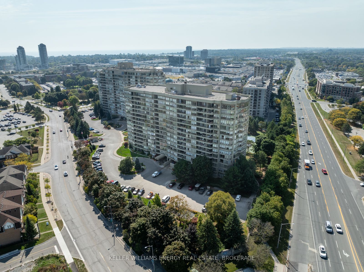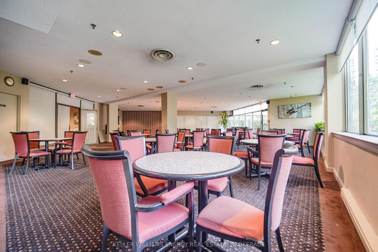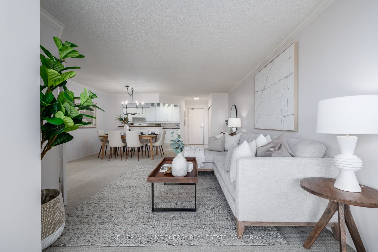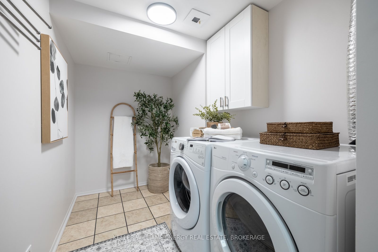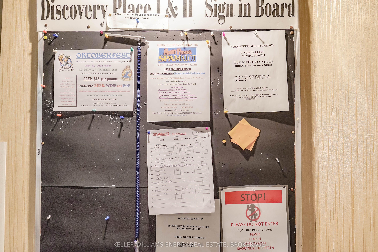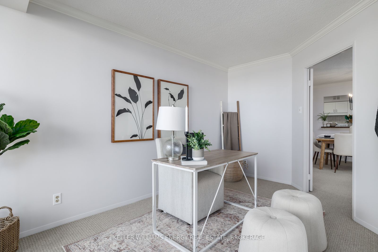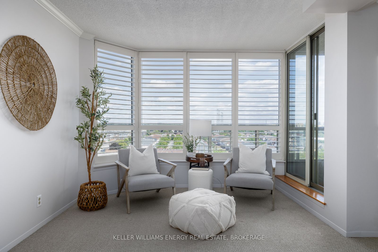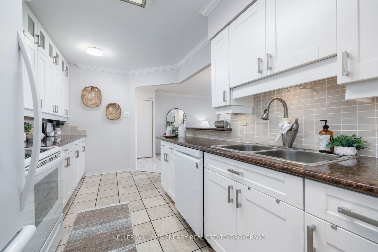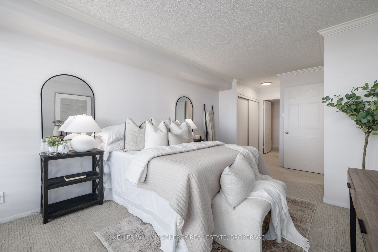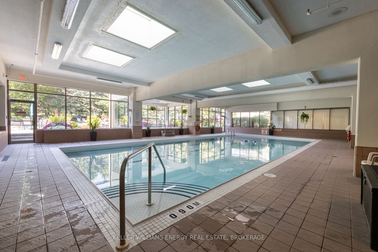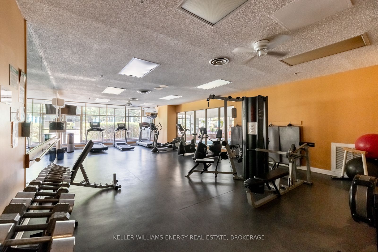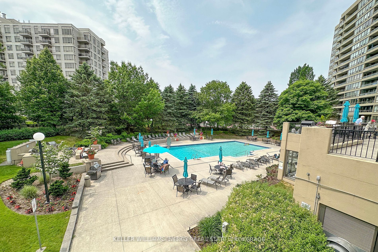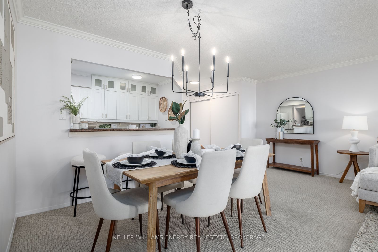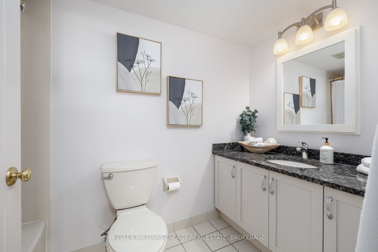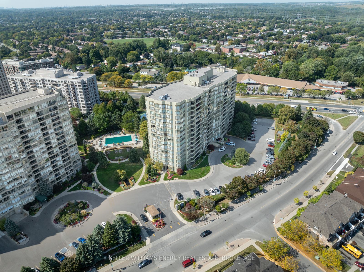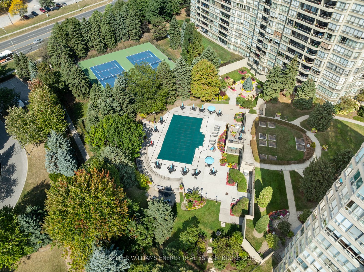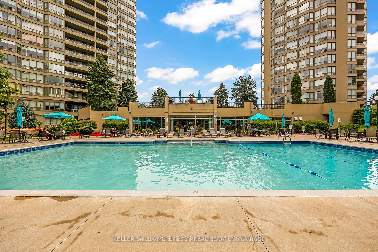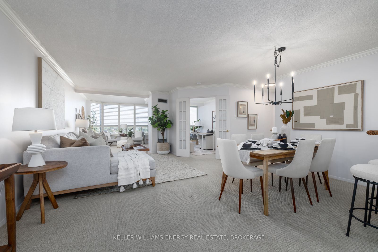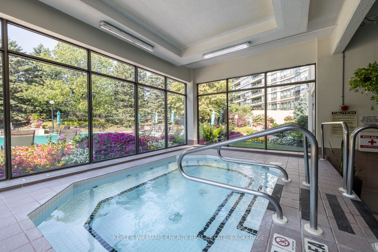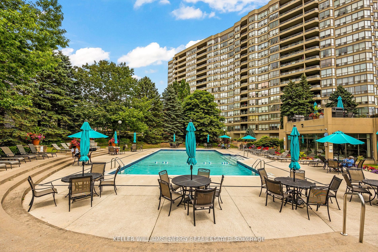$774,900
Available - For Sale
Listing ID: E9370829
1890 Valley Farm Rd , Unit 803, Pickering, L1V 6B4, Ontario
| Discover resort-style adult living at the highly sought-after Discovery Place by Tridel! This spacious Hudson model features 2 bedrooms plus a bright solarium, 2 full bathrooms, an updated open-concept kitchen, California shutters, a large private balcony, and the added convenience of owned underground parking and a locker. Residents enjoy a wide range of amenities including indoor/outdoor pools, a sauna, tennis and pickleball courts, squash/racquetball courts, a hot tub, a fully-equipped gym, a party room, billiards, shuffleboard, a library, guest suites, a 24-hour gatehouse, and beautifully landscaped award-winning gardens with BBQ areas. The community also hosts numerous social events, creating a vibrant atmosphere. Condo fees cover all utilities - heat, hydro, water, as well as internet, cable (Ignite), and access to all amenities. Enjoy maintenance-free living and embrace an active lifestyle in this vibrant community! Live your best life at Discovery Place! |
| Price | $774,900 |
| Taxes: | $4565.16 |
| Maintenance Fee: | 983.30 |
| Address: | 1890 Valley Farm Rd , Unit 803, Pickering, L1V 6B4, Ontario |
| Province/State: | Ontario |
| Condo Corporation No | DCC |
| Level | 8 |
| Unit No | 803 |
| Directions/Cross Streets: | Kingston Rd/Valley Farm Rd |
| Rooms: | 7 |
| Bedrooms: | 2 |
| Bedrooms +: | 1 |
| Kitchens: | 1 |
| Family Room: | N |
| Basement: | None |
| Property Type: | Condo Apt |
| Style: | Apartment |
| Exterior: | Concrete |
| Garage Type: | Underground |
| Garage(/Parking)Space: | 1.00 |
| Drive Parking Spaces: | 0 |
| Park #1 | |
| Parking Spot: | 47 |
| Parking Type: | Owned |
| Legal Description: | A |
| Exposure: | E |
| Balcony: | Open |
| Locker: | Owned |
| Pet Permited: | Restrict |
| Retirement Home: | N |
| Approximatly Square Footage: | 1200-1399 |
| Building Amenities: | Exercise Room, Guest Suites, Indoor Pool, Outdoor Pool, Recreation Room, Tennis Court |
| Maintenance: | 983.30 |
| Hydro Included: | Y |
| Water Included: | Y |
| Cabel TV Included: | Y |
| Common Elements Included: | Y |
| Heat Included: | Y |
| Building Insurance Included: | Y |
| Fireplace/Stove: | N |
| Heat Source: | Gas |
| Heat Type: | Forced Air |
| Central Air Conditioning: | Central Air |
| Laundry Level: | Main |
| Ensuite Laundry: | Y |
| Elevator Lift: | Y |
$
%
Years
This calculator is for demonstration purposes only. Always consult a professional
financial advisor before making personal financial decisions.
| Although the information displayed is believed to be accurate, no warranties or representations are made of any kind. |
| KELLER WILLIAMS ENERGY REAL ESTATE, BROKERAGE |
|
|

Nazila Tavakkolinamin
Sales Representative
Dir:
416-574-5561
Bus:
905-731-2000
Fax:
905-886-7556
| Virtual Tour | Book Showing | Email a Friend |
Jump To:
At a Glance:
| Type: | Condo - Condo Apt |
| Area: | Durham |
| Municipality: | Pickering |
| Neighbourhood: | Town Centre |
| Style: | Apartment |
| Tax: | $4,565.16 |
| Maintenance Fee: | $983.3 |
| Beds: | 2+1 |
| Baths: | 2 |
| Garage: | 1 |
| Fireplace: | N |
Locatin Map:
Payment Calculator:

