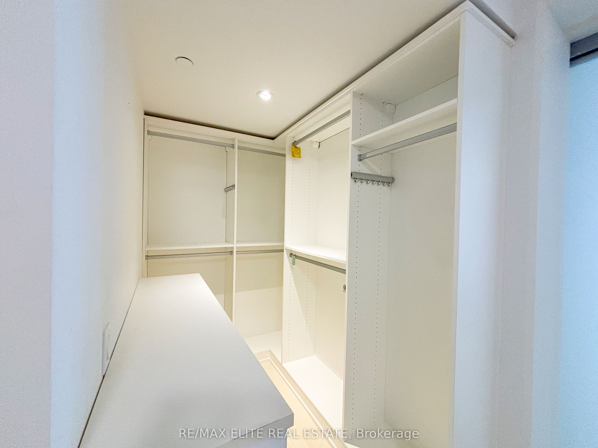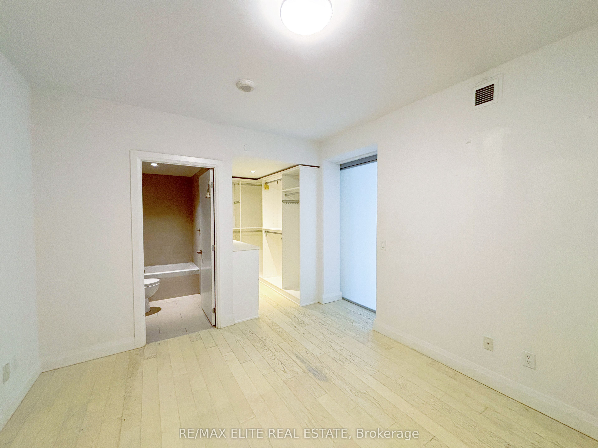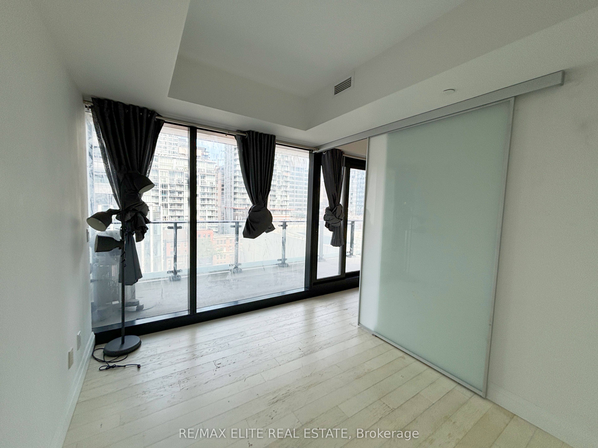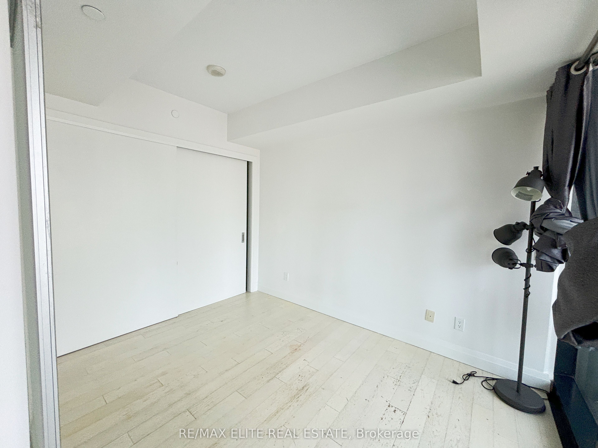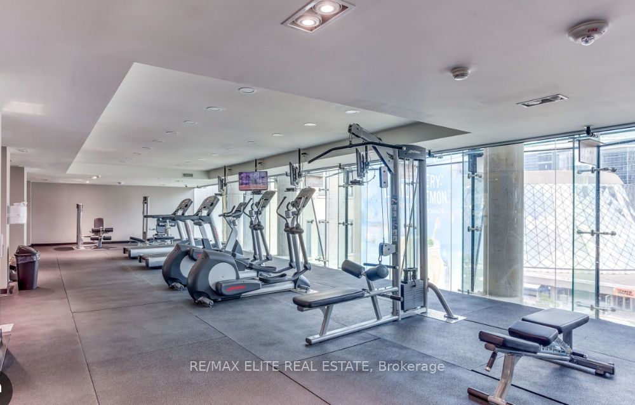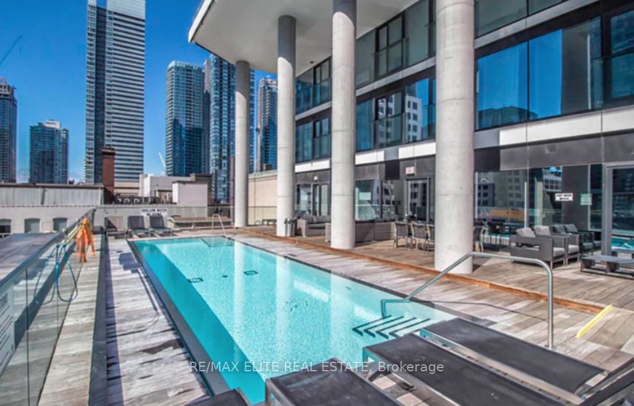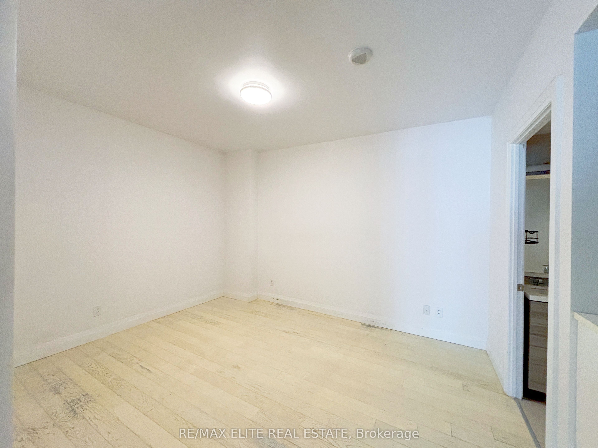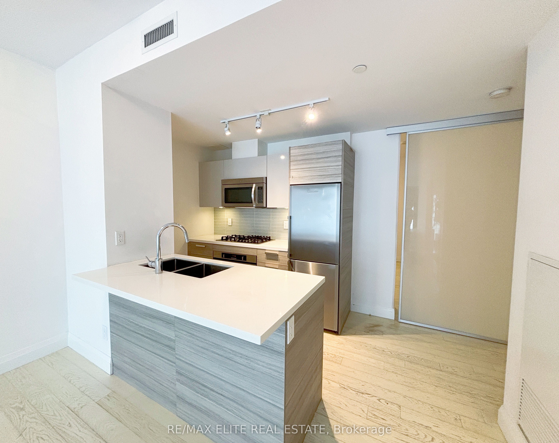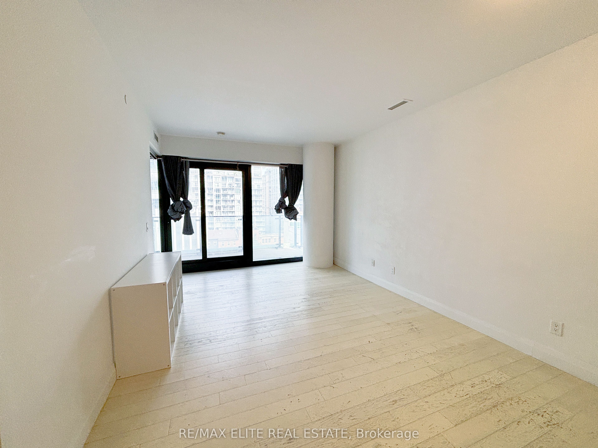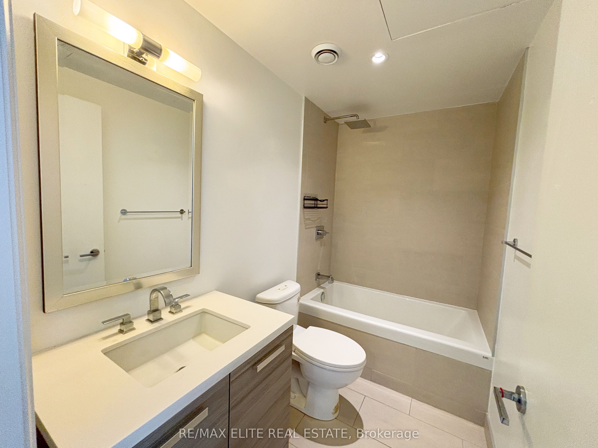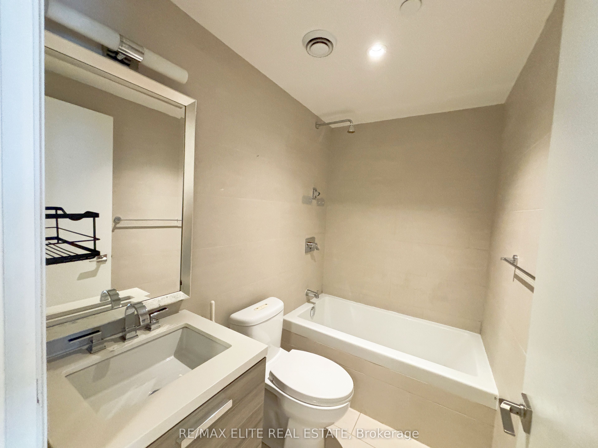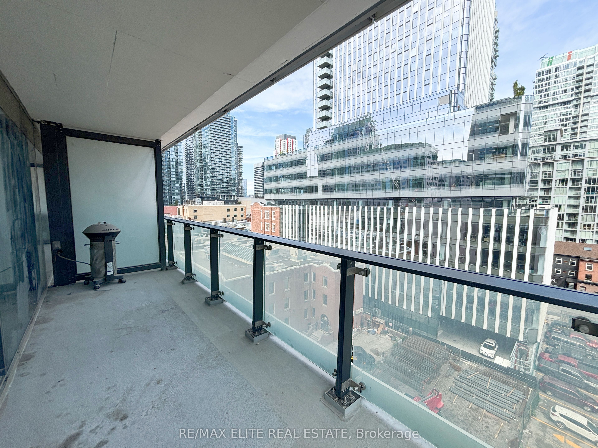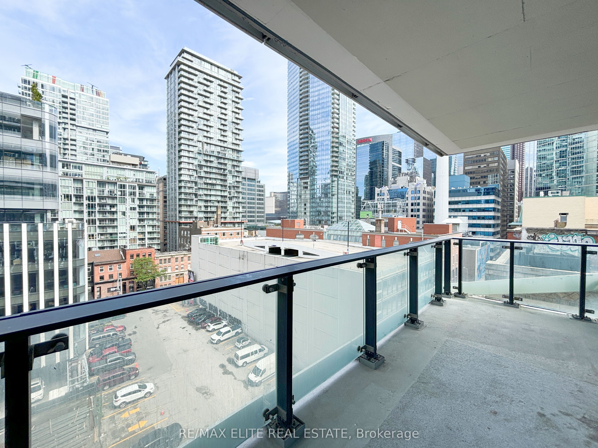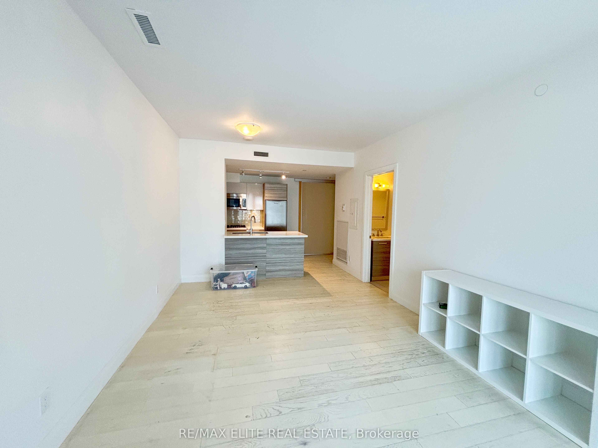$3,400
Available - For Rent
Listing ID: C9394530
224 King St , Unit 703, Toronto, M5H 0A6, Ontario
| Welcome to the pinnacle of luxury living at the iconic Theatre Park. This residence redefines elegance and comfort with its sun-drenched, spacious split-2 bedroom layout and 2 full bathrooms. Spanning more than 900 sqft, it features a generous 150 sq ft balcony equipped with a gas line for your BBQ. Prepare to be captivated by the impressive 9' ceilings that enhance the sense of space and grandeur. The hardwood floors throughout create a seamless fusion of modern design and comfort. Bedroom offers breathtaking panoramic views through floor-to-ceiling windows. The kitchen is a chefs dream, with stainless steel appliances and elegant stone countertops. The large master bedroom is a tranquil retreat, complete with a walk-in closet and a luxurious marble ensuite bathroom. Custom-designed closets throughout maximize storage, ensuring every inch of this home is both beautiful and functional. Steps To Great Restaurants, Shoppings, Transit & Theatres. |
| Extras: 24 Hour Concierge, Gym, Party Room, Outdoor Seasonal Pool & Bbq Allowed. |
| Price | $3,400 |
| Address: | 224 King St , Unit 703, Toronto, M5H 0A6, Ontario |
| Province/State: | Ontario |
| Condo Corporation No | TSCC |
| Level | 7 |
| Unit No | 03 |
| Directions/Cross Streets: | King St & University Ave |
| Rooms: | 5 |
| Bedrooms: | 2 |
| Bedrooms +: | |
| Kitchens: | 1 |
| Family Room: | N |
| Basement: | None |
| Furnished: | N |
| Property Type: | Condo Apt |
| Style: | Apartment |
| Exterior: | Concrete |
| Garage Type: | None |
| Garage(/Parking)Space: | 0.00 |
| Drive Parking Spaces: | 0 |
| Park #1 | |
| Parking Type: | None |
| Exposure: | E |
| Balcony: | Open |
| Locker: | None |
| Pet Permited: | Restrict |
| Approximatly Square Footage: | 900-999 |
| Building Amenities: | Bbqs Allowed, Concierge, Gym, Outdoor Pool, Party/Meeting Room, Recreation Room |
| Property Features: | Clear View, Hospital, Park, Public Transit |
| Water Included: | Y |
| Common Elements Included: | Y |
| Building Insurance Included: | Y |
| Fireplace/Stove: | N |
| Heat Source: | Gas |
| Heat Type: | Forced Air |
| Central Air Conditioning: | Central Air |
| Ensuite Laundry: | Y |
| Although the information displayed is believed to be accurate, no warranties or representations are made of any kind. |
| RE/MAX ELITE REAL ESTATE |
|
|

Nazila Tavakkolinamin
Sales Representative
Dir:
416-574-5561
Bus:
905-731-2000
Fax:
905-886-7556
| Book Showing | Email a Friend |
Jump To:
At a Glance:
| Type: | Condo - Condo Apt |
| Area: | Toronto |
| Municipality: | Toronto |
| Neighbourhood: | Waterfront Communities C1 |
| Style: | Apartment |
| Beds: | 2 |
| Baths: | 2 |
| Fireplace: | N |
Locatin Map:

