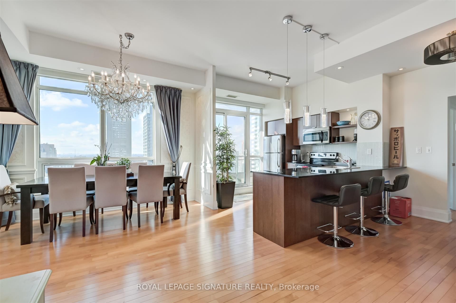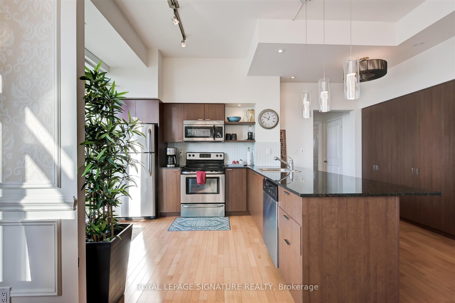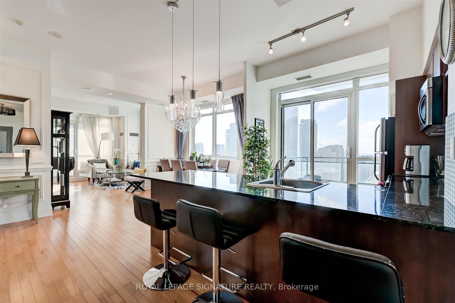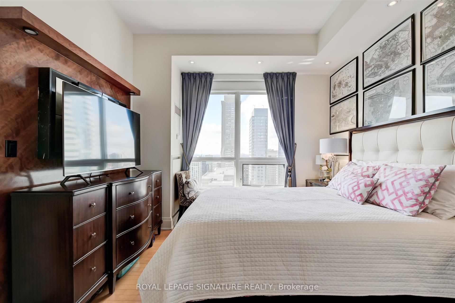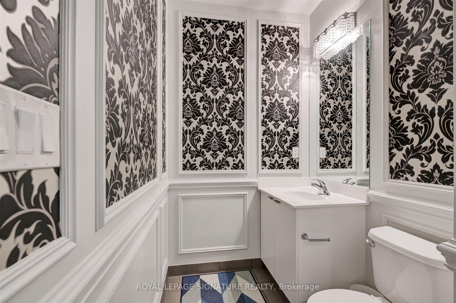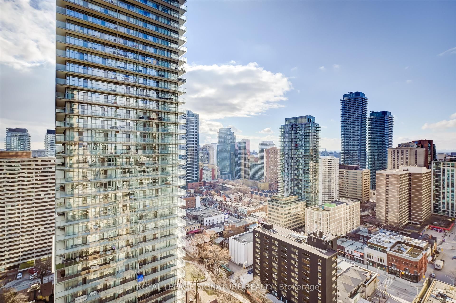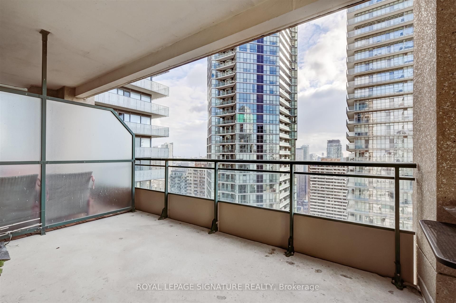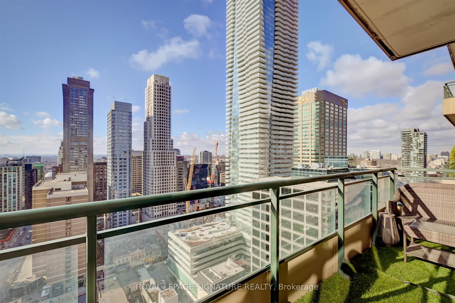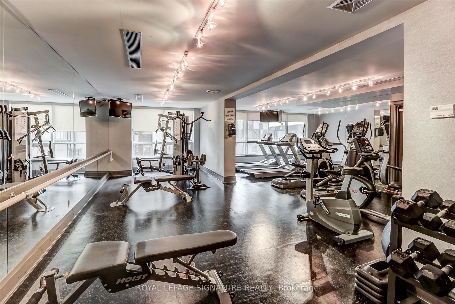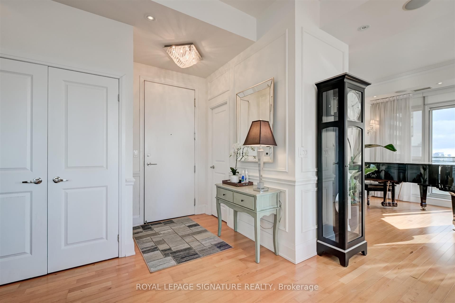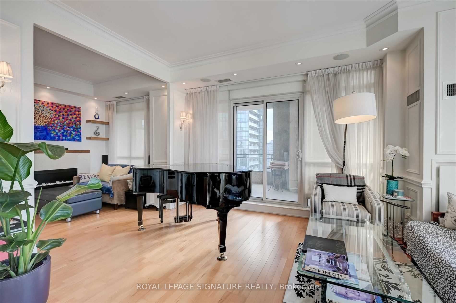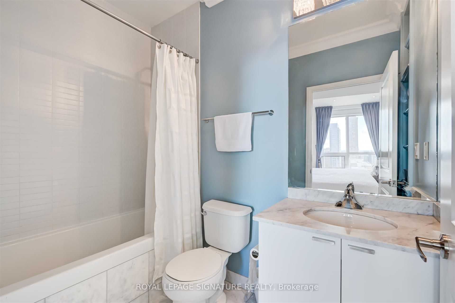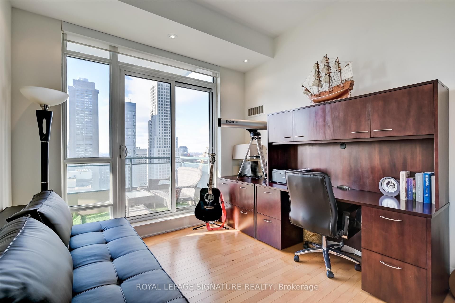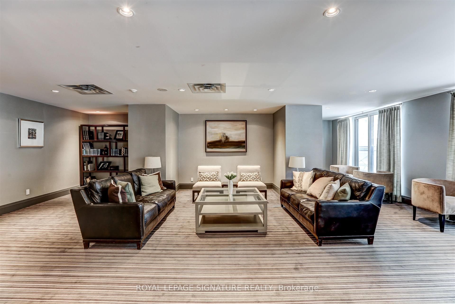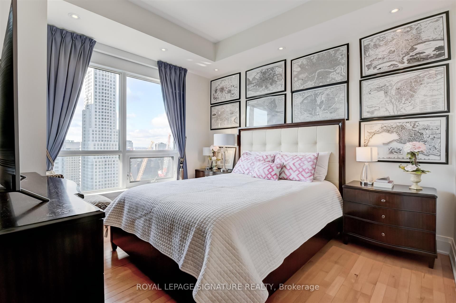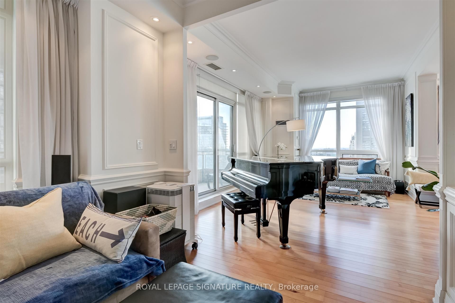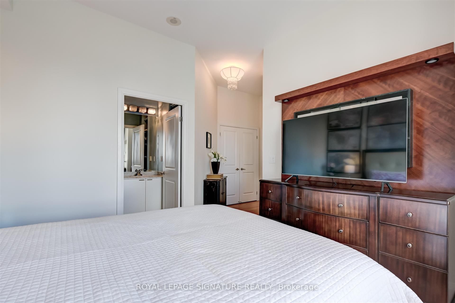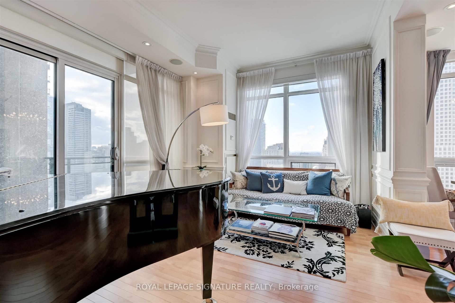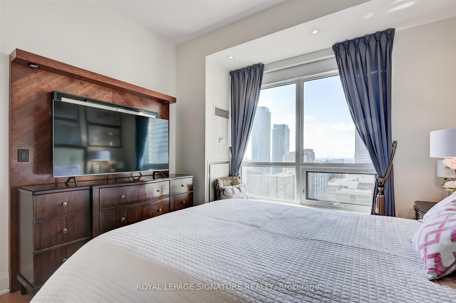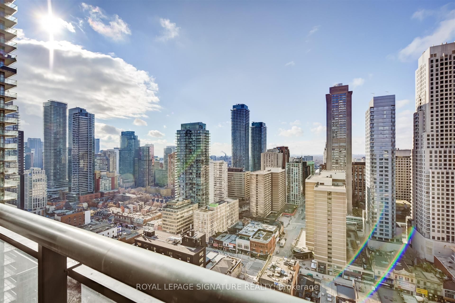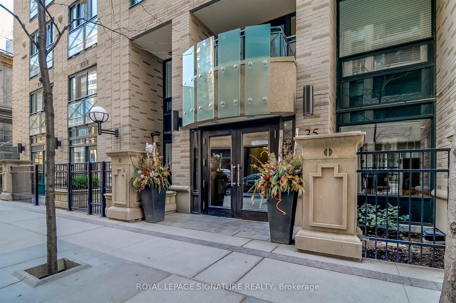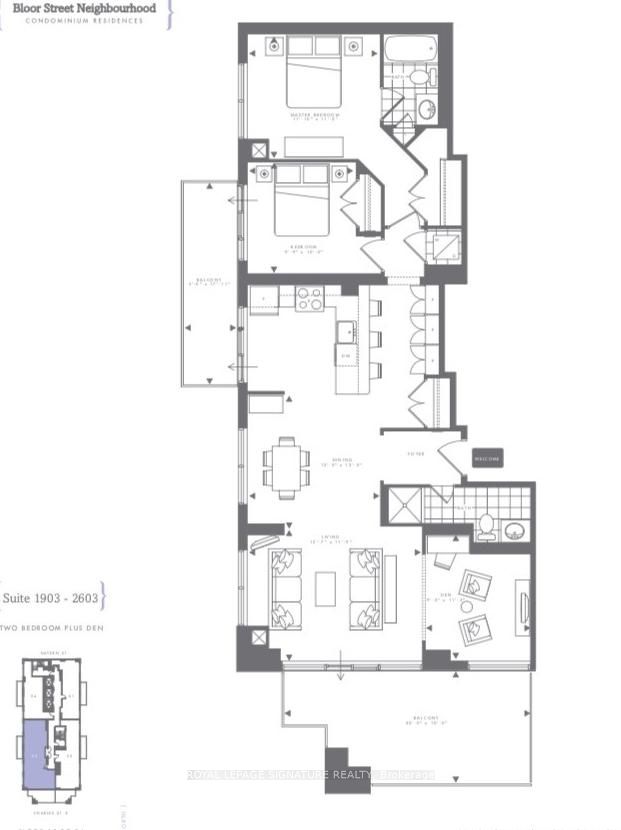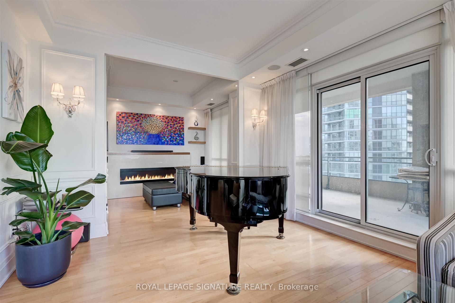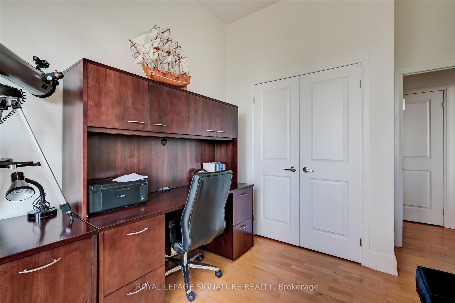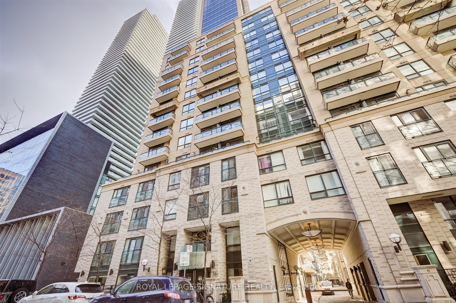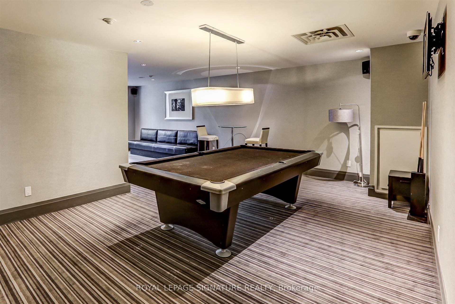$4,950
Available - For Rent
Listing ID: C9394273
35 Hayden St , Unit 2603, Toronto, M4Y 3C3, Ontario
| Experience luxury in this exquisite 1200+ sqft corner unit condo in Yorkville Village. This elegant residence features two spacious bedrooms, two beautifully designed bathrooms, and a cozy den with a built-in library. Step into the grand living area and enjoy the ambiance of two fireplaces and the elegance of a Swarovski chandelier. Soaring 10 ceilings and floor-to-ceiling windows enhance the sense of space and light. Two private balconies offer perfect spaces for entertaining or relaxing. Benefit from a premium parking spot and unbeatable convenience with two subway lines just around the corner. A short walk brings you to UofT, Yorkville's exclusive boutiques and fine dining restaurants are steps away. Don't miss this rare opportunity to live in one of Yorkville's most prestigious addresses, where luxury, comfort, and elegance await you. |
| Price | $4,950 |
| Address: | 35 Hayden St , Unit 2603, Toronto, M4Y 3C3, Ontario |
| Province/State: | Ontario |
| Condo Corporation No | TSCC |
| Level | 26 |
| Unit No | 3 |
| Directions/Cross Streets: | Yonge/Bloor |
| Rooms: | 6 |
| Bedrooms: | 2 |
| Bedrooms +: | 1 |
| Kitchens: | 1 |
| Family Room: | Y |
| Basement: | None |
| Furnished: | N |
| Approximatly Age: | 11-15 |
| Property Type: | Condo Apt |
| Style: | Multi-Level |
| Exterior: | Brick Front |
| Garage Type: | Underground |
| Garage(/Parking)Space: | 1.00 |
| Drive Parking Spaces: | 1 |
| Park #1 | |
| Parking Type: | Owned |
| Exposure: | Sw |
| Balcony: | Open |
| Locker: | None |
| Pet Permited: | Restrict |
| Retirement Home: | N |
| Approximatly Age: | 11-15 |
| Approximatly Square Footage: | 1200-1399 |
| Building Amenities: | Concierge, Exercise Room, Guest Suites, Indoor Pool, Party/Meeting Room, Visitor Parking |
| Property Features: | Arts Centre, Library, Park, Public Transit |
| CAC Included: | Y |
| Water Included: | Y |
| Common Elements Included: | Y |
| Heat Included: | Y |
| Parking Included: | Y |
| Building Insurance Included: | Y |
| Fireplace/Stove: | Y |
| Heat Source: | Gas |
| Heat Type: | Heat Pump |
| Central Air Conditioning: | Central Air |
| Laundry Level: | Main |
| Ensuite Laundry: | Y |
| Elevator Lift: | Y |
| Although the information displayed is believed to be accurate, no warranties or representations are made of any kind. |
| ROYAL LEPAGE SIGNATURE REALTY |
|
|

Nazila Tavakkolinamin
Sales Representative
Dir:
416-574-5561
Bus:
905-731-2000
Fax:
905-886-7556
| Book Showing | Email a Friend |
Jump To:
At a Glance:
| Type: | Condo - Condo Apt |
| Area: | Toronto |
| Municipality: | Toronto |
| Neighbourhood: | Church-Yonge Corridor |
| Style: | Multi-Level |
| Approximate Age: | 11-15 |
| Beds: | 2+1 |
| Baths: | 2 |
| Garage: | 1 |
| Fireplace: | Y |
Locatin Map:

