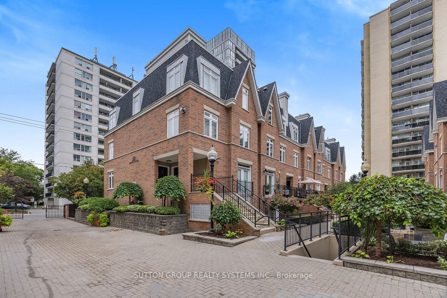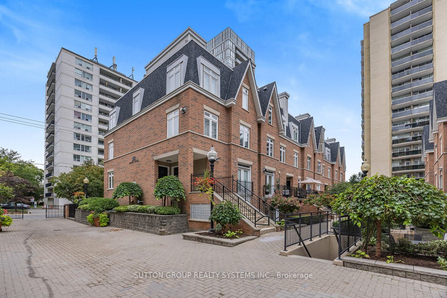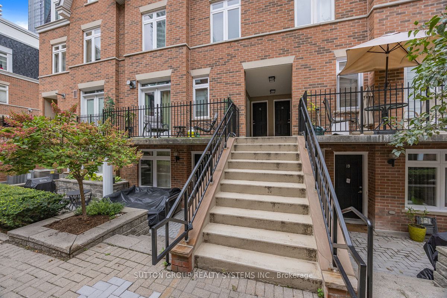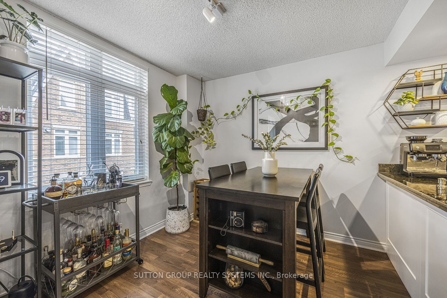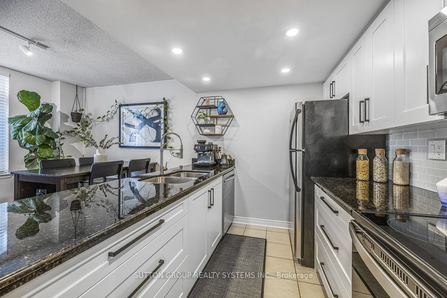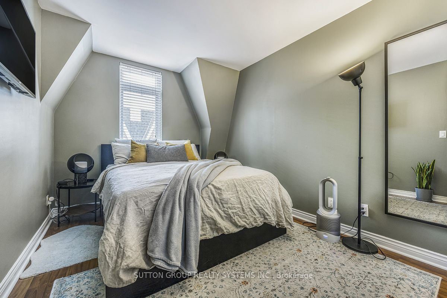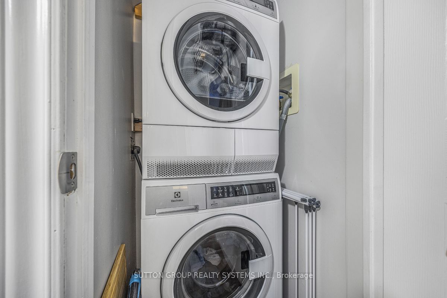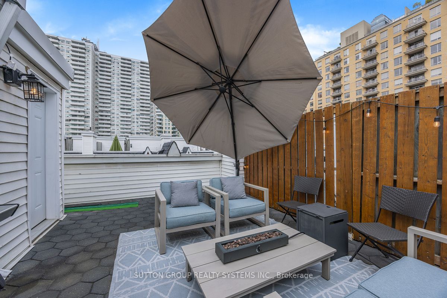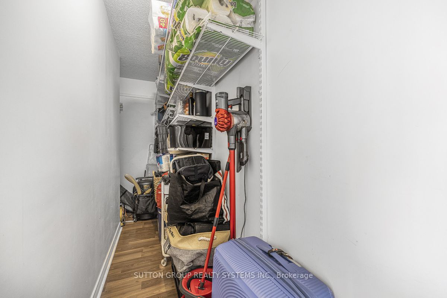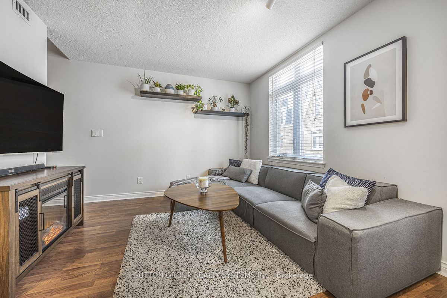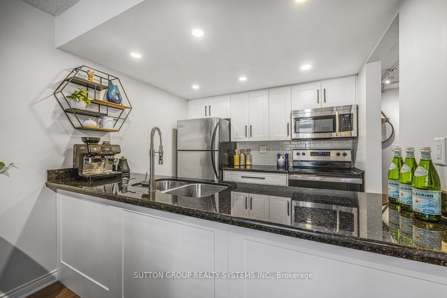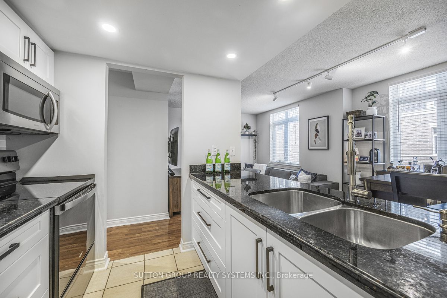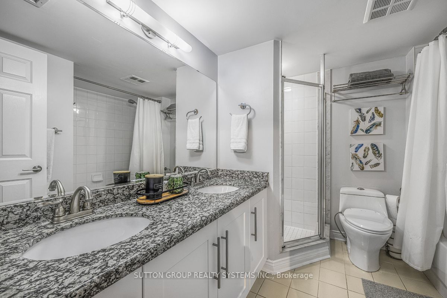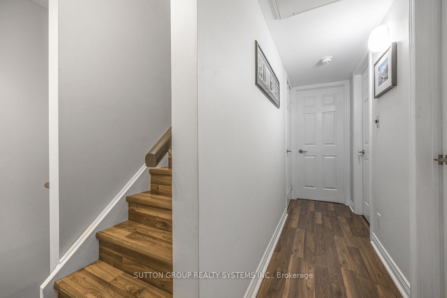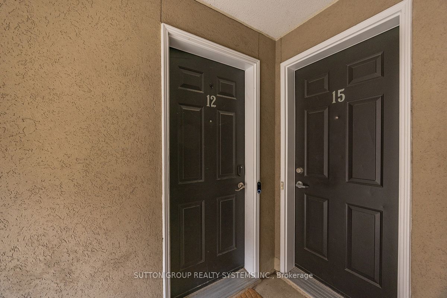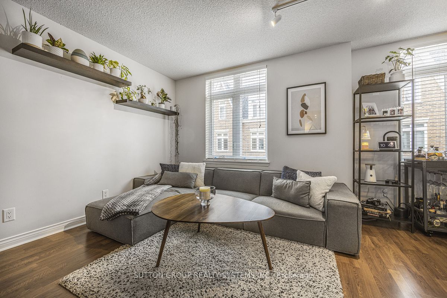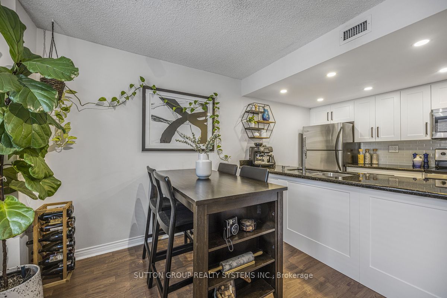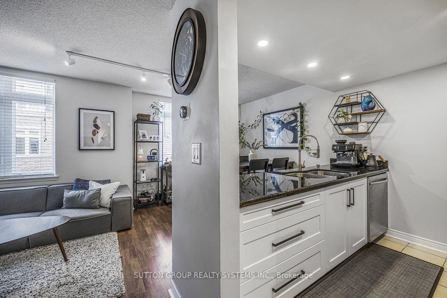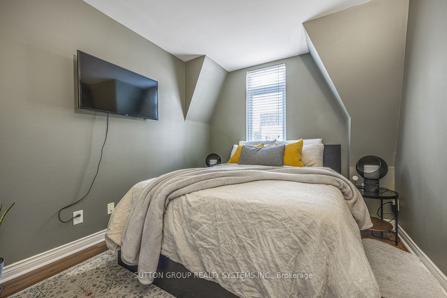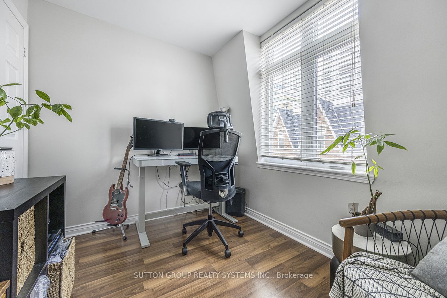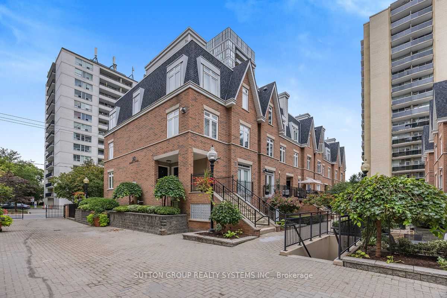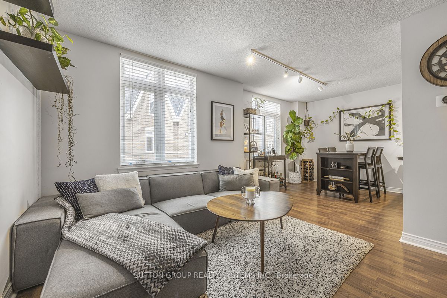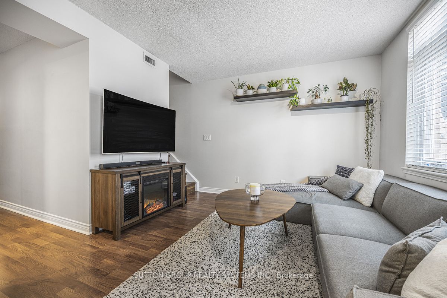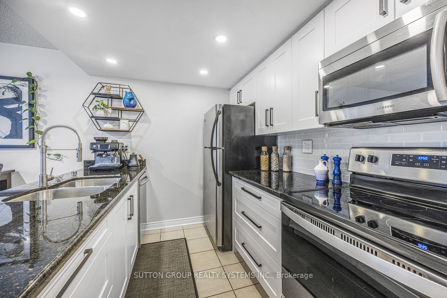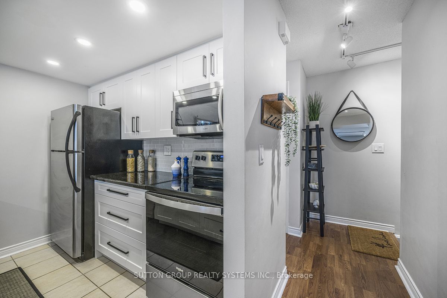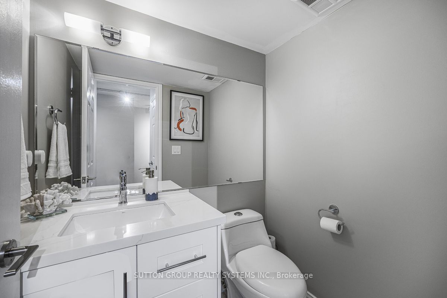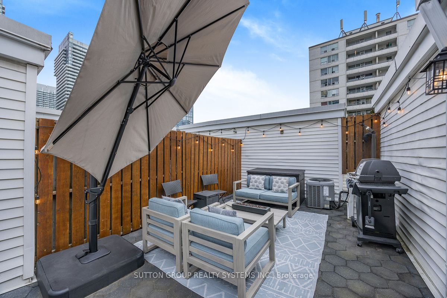$899,000
Available - For Sale
Listing ID: C9378466
98 Redpath Ave , Unit 12, Toronto, M4S 2J7, Ontario
| Bright and spacious 2 Bedroom 2 Bathroom Townhouse in a prime location at Yonge and Eglinton. Well maintained, pride of ownership. Open-concept living and dining area. Custom sun-filled kitchen with stainless steel appliances, granite countertops, and pot lights. Primary bedroom with built-in custom closet. Second-floor front-loaded ductless washer and dryer. 3rd floor massive storage space. Pristine private rooftop terrace perfect for entertaining guests or relaxing. If you don't want to live in a high-rise, this distinctive townhouse is perfect for you! Beautifully landscaped and quiet complex! Steps to Yonge and Eglinton subway, LRT and walking distance to all amenities. Top-ranking schools, parks, gyms, restaurants, Loblaws and LCBO close by. |
| Extras: Stainless Steel: fridge, stove, built- in microwave, built-in dishwasher; front-ductless washer and dryer; all elfs; all window coverings TV brackets; living room shelves; Nest/ Smart thermostat and Yale door lock and bell |
| Price | $899,000 |
| Taxes: | $3791.04 |
| Maintenance Fee: | 725.49 |
| Address: | 98 Redpath Ave , Unit 12, Toronto, M4S 2J7, Ontario |
| Province/State: | Ontario |
| Condo Corporation No | MTCP |
| Level | 2 |
| Unit No | 41 |
| Directions/Cross Streets: | Yonge St & Eglinton Ave E |
| Rooms: | 5 |
| Bedrooms: | 2 |
| Bedrooms +: | |
| Kitchens: | 1 |
| Family Room: | N |
| Basement: | None |
| Property Type: | Condo Townhouse |
| Style: | Stacked Townhse |
| Exterior: | Brick |
| Garage Type: | Underground |
| Garage(/Parking)Space: | 1.00 |
| Drive Parking Spaces: | 0 |
| Park #1 | |
| Parking Spot: | 110 |
| Parking Type: | Owned |
| Legal Description: | LEVEL B |
| Exposure: | W |
| Balcony: | Terr |
| Locker: | Owned |
| Pet Permited: | Restrict |
| Approximatly Square Footage: | 1000-1199 |
| Building Amenities: | Bbqs Allowed, Bike Storage, Car Wash, Rooftop Deck/Garden, Visitor Parking |
| Property Features: | Hospital, Library, Park, Public Transit, Rec Centre, School |
| Maintenance: | 725.49 |
| Water Included: | Y |
| Fireplace/Stove: | N |
| Heat Source: | Gas |
| Heat Type: | Forced Air |
| Central Air Conditioning: | Central Air |
| Ensuite Laundry: | Y |
$
%
Years
This calculator is for demonstration purposes only. Always consult a professional
financial advisor before making personal financial decisions.
| Although the information displayed is believed to be accurate, no warranties or representations are made of any kind. |
| SUTTON GROUP REALTY SYSTEMS INC. |
|
|

Nazila Tavakkolinamin
Sales Representative
Dir:
416-574-5561
Bus:
905-731-2000
Fax:
905-886-7556
| Virtual Tour | Book Showing | Email a Friend |
Jump To:
At a Glance:
| Type: | Condo - Condo Townhouse |
| Area: | Toronto |
| Municipality: | Toronto |
| Neighbourhood: | Mount Pleasant West |
| Style: | Stacked Townhse |
| Tax: | $3,791.04 |
| Maintenance Fee: | $725.49 |
| Beds: | 2 |
| Baths: | 2 |
| Garage: | 1 |
| Fireplace: | N |
Locatin Map:
Payment Calculator:

