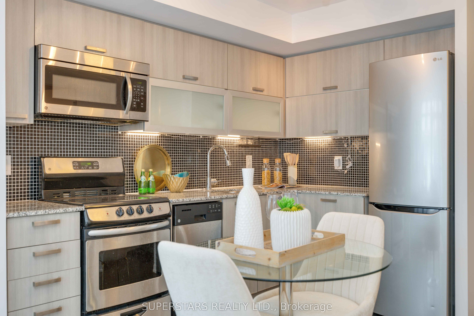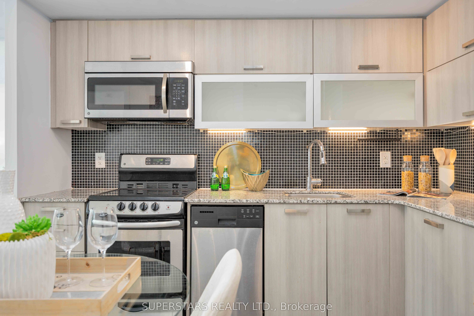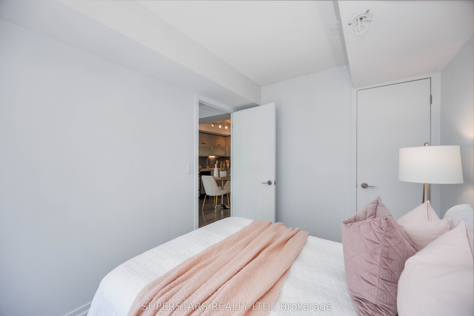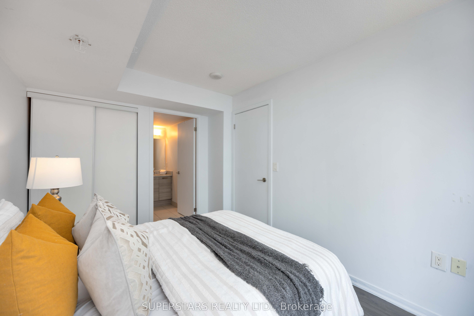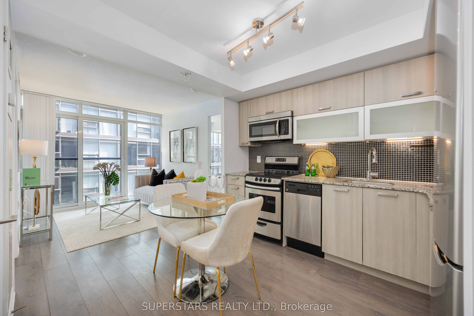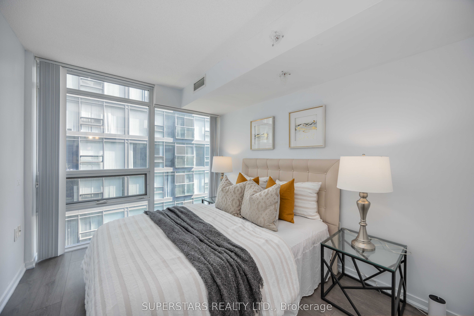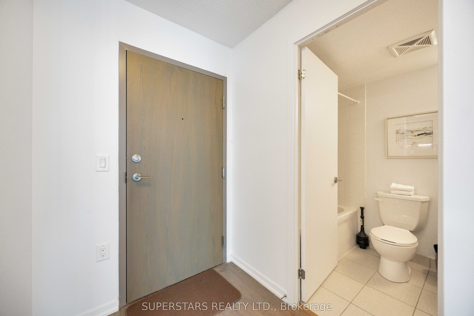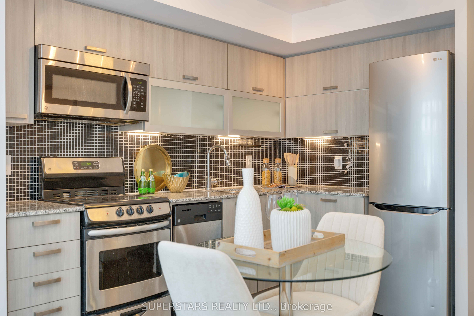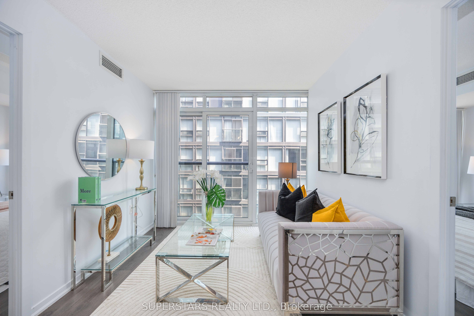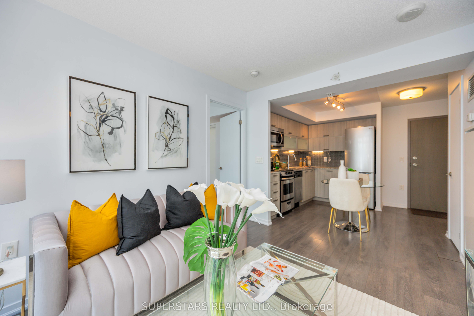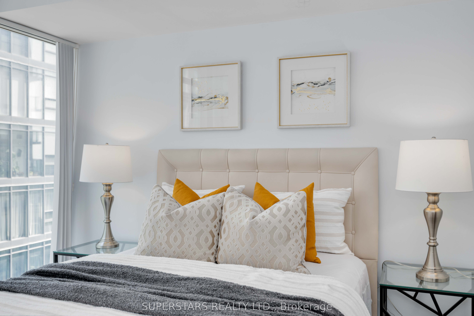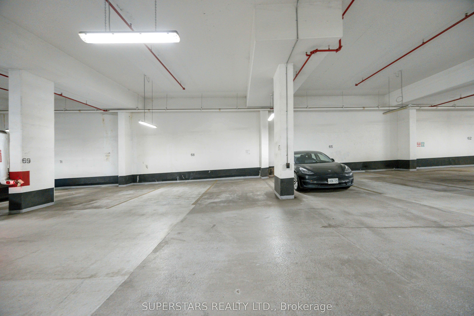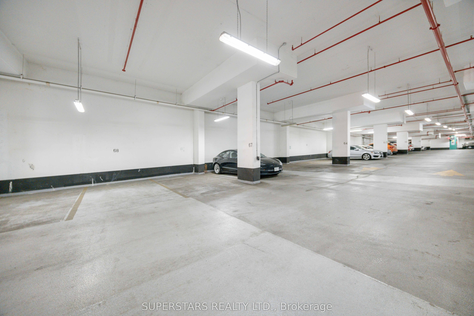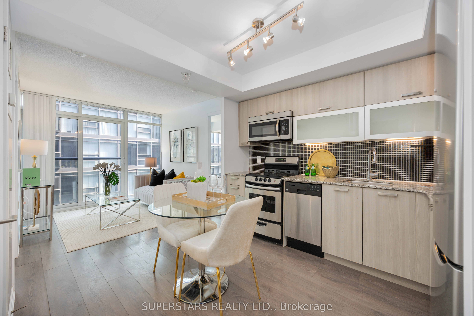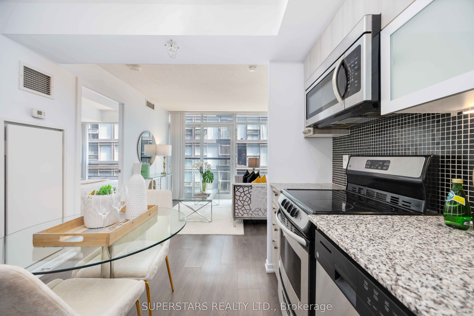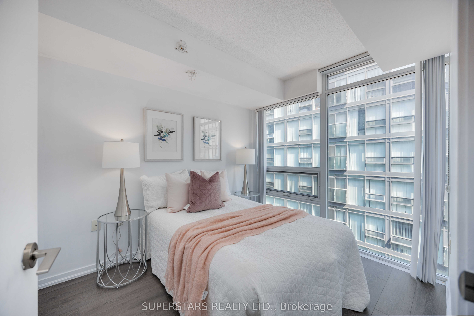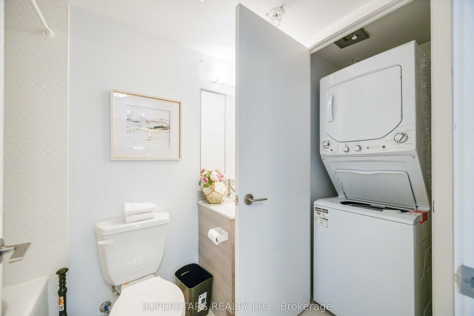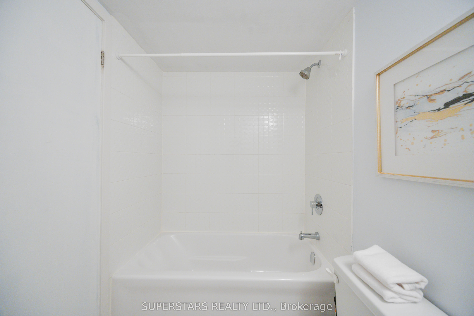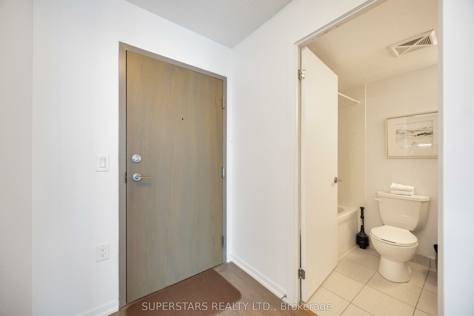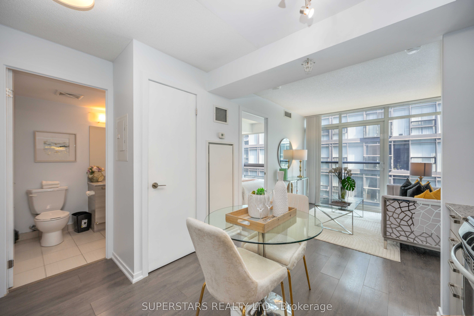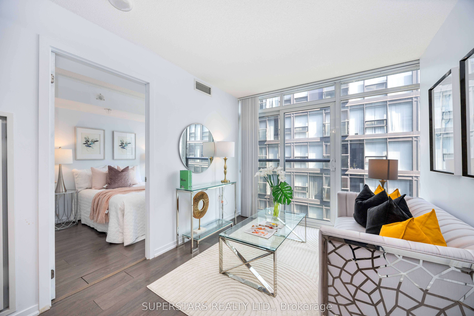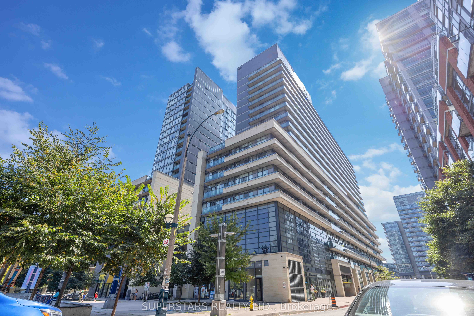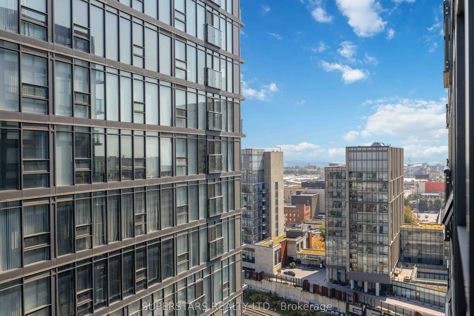$499,000
Available - For Sale
Listing ID: C9357106
36 Lisgar St , Unit 1906W, Toronto, M6J 0C7, Ontario
| Perfect Move-In-Ready For First Time Home Buyer. 2 Bedroom With 2 Full Bath Condo In Desirable Downtown Queen West Community Including Parking & Locker For Added Convenience. The Unit Offers Functional Size Living Room And Two Spacious Bedrooms Which Ideal Sizing As Home Office. Sun-Filled Master Boasts Floor-To-Ceiling WIndows, Comfortably Fitting Queen-Size Bed, Including Private 4 Pc Ensuite. The Open Concept Kitchen Offers Great Space For Round Dining Table, Stainless Steel Appliances And Sleek Granite Counter Top. Walk-out To Juliet Balcony With Lake View On the South And Downtown View On The North Walking Into Queen West Living With Trendy Bars & Restaurants. Walk To Grocery Stores, Top Bars & Restaurants, Buzzing Ossington Strip, And Trinity Bellwoods Park. Move-In-Ready Condo Unit, Quiet Floor And Section Of Building, Great Neighbors. Walk Score 98, Transit Score 90, Bike Score 86. |
| Price | $499,000 |
| Taxes: | $2117.00 |
| Maintenance Fee: | 631.68 |
| Address: | 36 Lisgar St , Unit 1906W, Toronto, M6J 0C7, Ontario |
| Province/State: | Ontario |
| Condo Corporation No | TSCC |
| Level | 16 |
| Unit No | 5 |
| Directions/Cross Streets: | Queen St & Ossington Ave |
| Rooms: | 4 |
| Bedrooms: | 2 |
| Bedrooms +: | |
| Kitchens: | 1 |
| Family Room: | N |
| Basement: | None |
| Property Type: | Comm Element Condo |
| Style: | Apartment |
| Exterior: | Concrete |
| Garage Type: | Underground |
| Garage(/Parking)Space: | 1.00 |
| Drive Parking Spaces: | 1 |
| Park #1 | |
| Parking Spot: | 67 |
| Parking Type: | Owned |
| Legal Description: | P2 |
| Exposure: | E |
| Balcony: | Jlte |
| Locker: | Owned |
| Pet Permited: | Restrict |
| Approximatly Square Footage: | 500-599 |
| Building Amenities: | Concierge, Games Room, Guest Suites, Gym, Party/Meeting Room |
| Property Features: | Hospital, Park, Public Transit, School |
| Maintenance: | 631.68 |
| Water Included: | Y |
| Common Elements Included: | Y |
| Heat Included: | Y |
| Parking Included: | Y |
| Building Insurance Included: | Y |
| Fireplace/Stove: | N |
| Heat Source: | Gas |
| Heat Type: | Forced Air |
| Central Air Conditioning: | Central Air |
| Laundry Level: | Main |
| Ensuite Laundry: | Y |
| Elevator Lift: | Y |
$
%
Years
This calculator is for demonstration purposes only. Always consult a professional
financial advisor before making personal financial decisions.
| Although the information displayed is believed to be accurate, no warranties or representations are made of any kind. |
| SUPERSTARS REALTY LTD. |
|
|

Nazila Tavakkolinamin
Sales Representative
Dir:
416-574-5561
Bus:
905-731-2000
Fax:
905-886-7556
| Virtual Tour | Book Showing | Email a Friend |
Jump To:
At a Glance:
| Type: | Condo - Comm Element Condo |
| Area: | Toronto |
| Municipality: | Toronto |
| Neighbourhood: | Little Portugal |
| Style: | Apartment |
| Tax: | $2,117 |
| Maintenance Fee: | $631.68 |
| Beds: | 2 |
| Baths: | 2 |
| Garage: | 1 |
| Fireplace: | N |
Locatin Map:
Payment Calculator:

