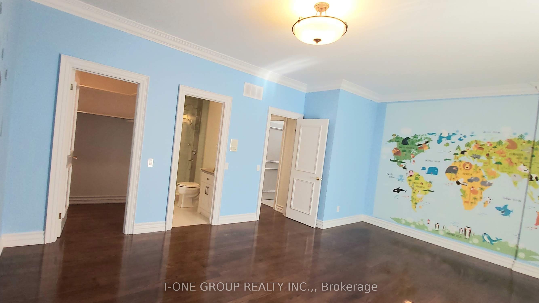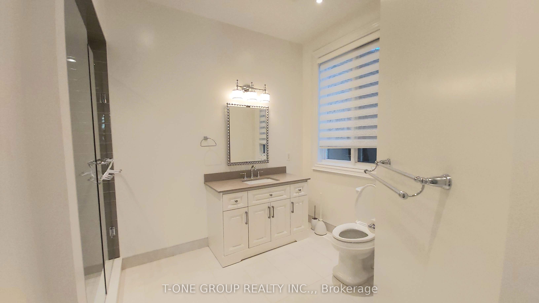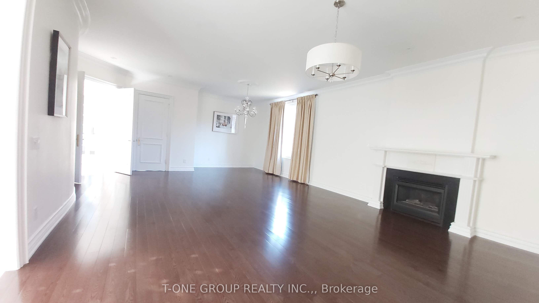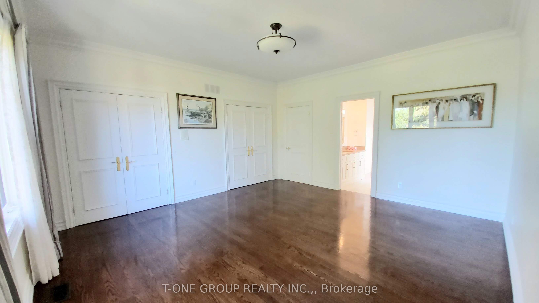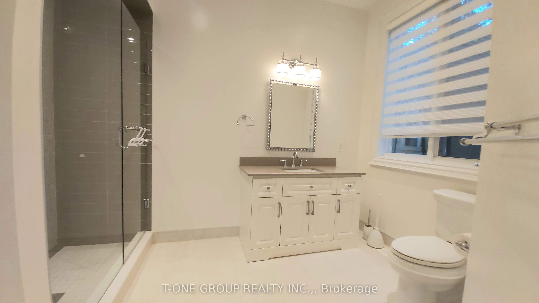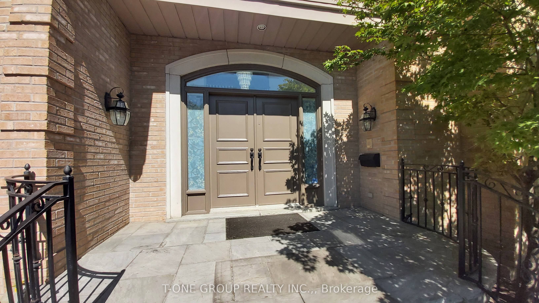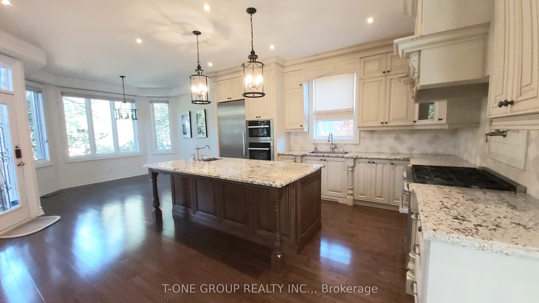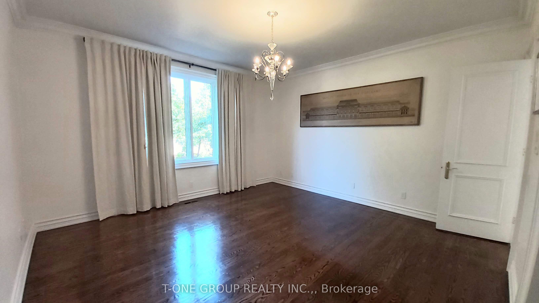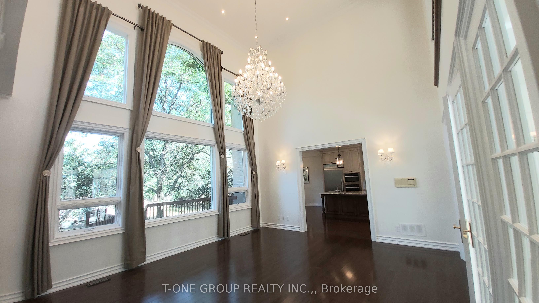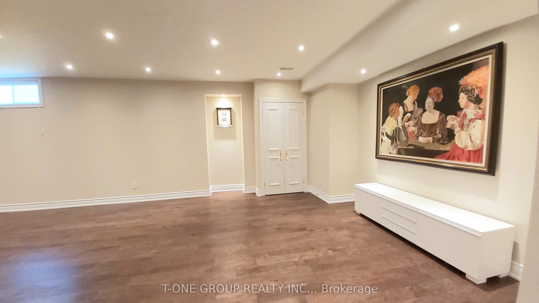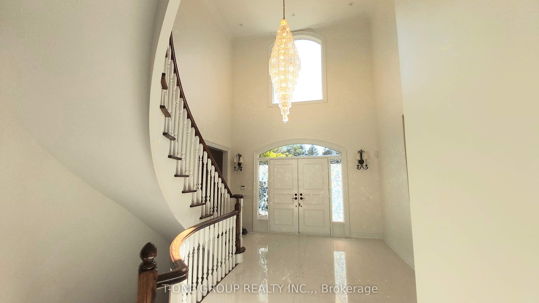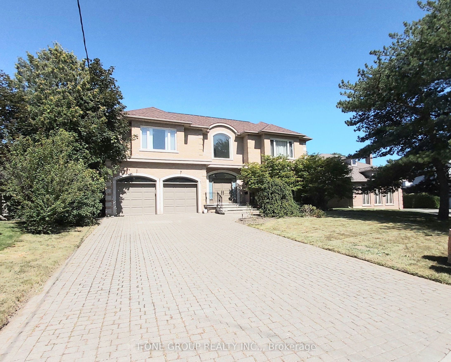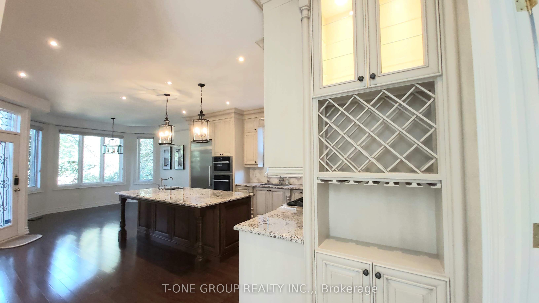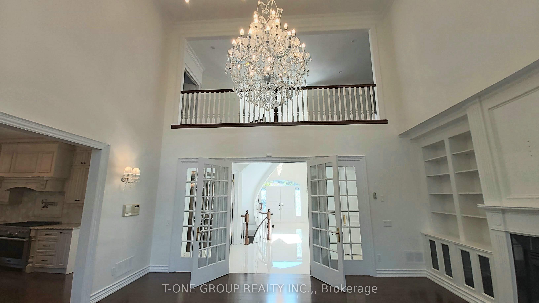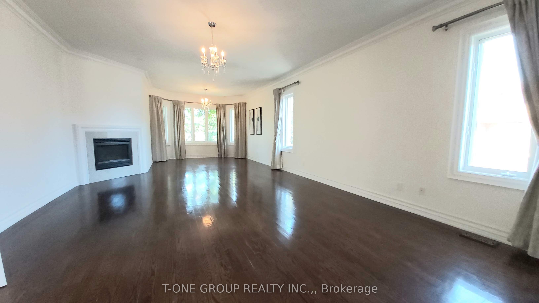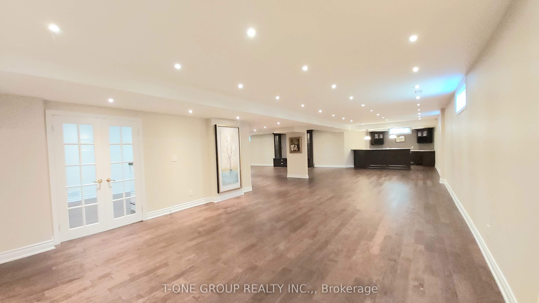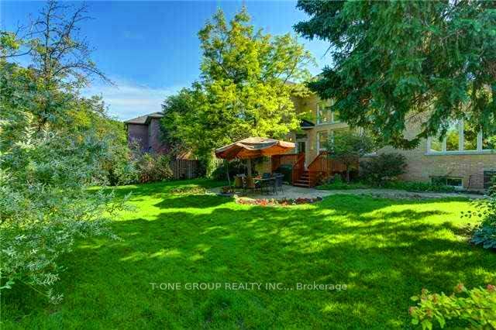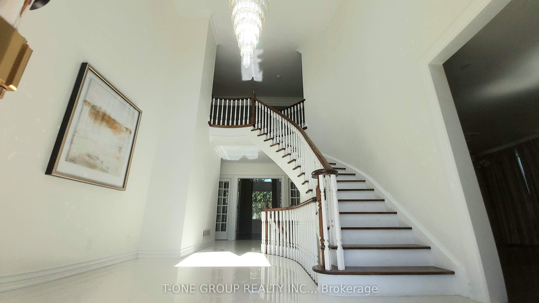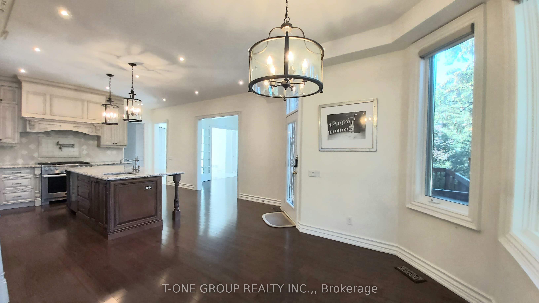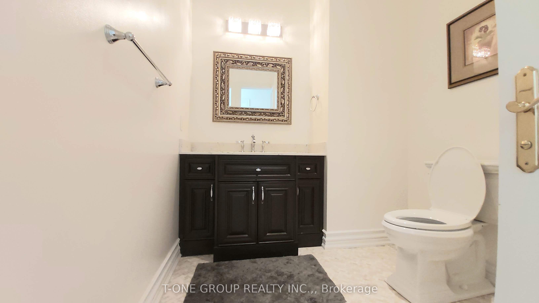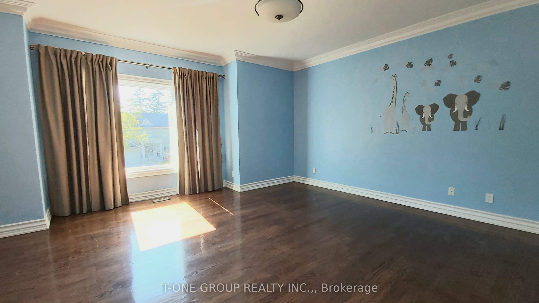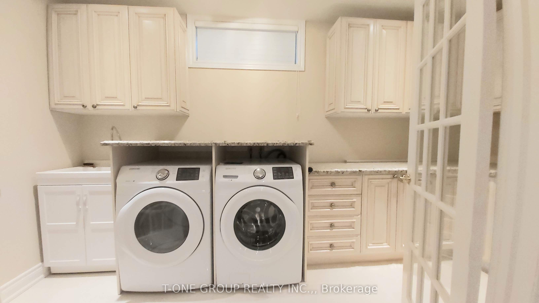$8,800
Available - For Rent
Listing ID: C9394188
5 Blaine Dr , Toronto, M3B 2G3, Ontario
| Live In One Of The Most Prestigious Areas In Toronto, Adjacent To Edward Garden And The Bridle Path, Rarely Offered Spectacular Unparalleled Craftsmanship & Top Quality Finishes Thru-Out This 2-Storey Executive Home. High Ceilings Foyer Grant Entrance. Gleaming Hardwood Flrs Thro-Out Living Rm Bright Family Rm Kitchen Breakfast Areas Overlooks Garden. Gorgeous Chef's Kitchen With S/S Appliances. 4Ensuite Bedrooms W/walk in closets. Lrg Windws.Spacious Prim Bdrm W/Lrg Dressing Rm/Private Office. |
| Extras: Full-Sized Kitchen W/ Miele Stainless Steel Fridge, Gas Stove(As is) Exhaust Fan, And Microwave, Water Softener, Two Sets Of Washers And Dryers, Gas Fireplace, All Elf's, Alarm System. |
| Price | $8,800 |
| Address: | 5 Blaine Dr , Toronto, M3B 2G3, Ontario |
| Directions/Cross Streets: | Lawrence/West of Leslie |
| Rooms: | 10 |
| Rooms +: | 2 |
| Bedrooms: | 4 |
| Bedrooms +: | |
| Kitchens: | 1 |
| Family Room: | Y |
| Basement: | Finished |
| Furnished: | Part |
| Property Type: | Detached |
| Style: | 2-Storey |
| Exterior: | Brick |
| Garage Type: | Built-In |
| (Parking/)Drive: | Private |
| Drive Parking Spaces: | 6 |
| Pool: | None |
| Private Entrance: | Y |
| Laundry Access: | Ensuite |
| Fireplace/Stove: | Y |
| Heat Source: | Gas |
| Heat Type: | Forced Air |
| Central Air Conditioning: | Central Air |
| Sewers: | Sewers |
| Water: | Municipal |
| Although the information displayed is believed to be accurate, no warranties or representations are made of any kind. |
| T-ONE GROUP REALTY INC., |
|
|

Nazila Tavakkolinamin
Sales Representative
Dir:
416-574-5561
Bus:
905-731-2000
Fax:
905-886-7556
| Book Showing | Email a Friend |
Jump To:
At a Glance:
| Type: | Freehold - Detached |
| Area: | Toronto |
| Municipality: | Toronto |
| Neighbourhood: | Banbury-Don Mills |
| Style: | 2-Storey |
| Beds: | 4 |
| Baths: | 6 |
| Fireplace: | Y |
| Pool: | None |
Locatin Map:

