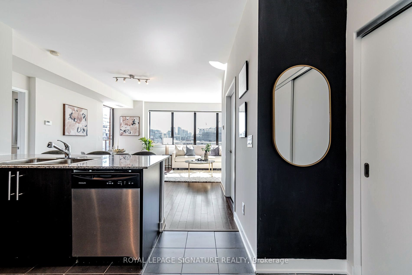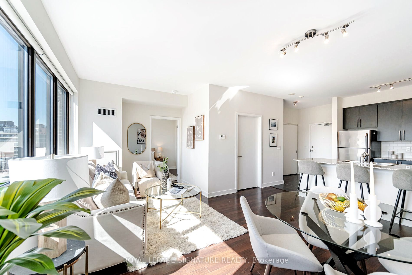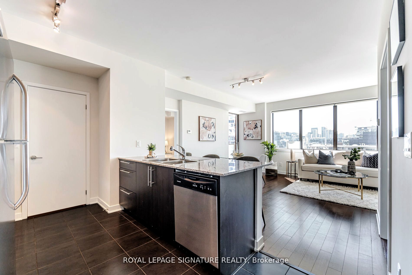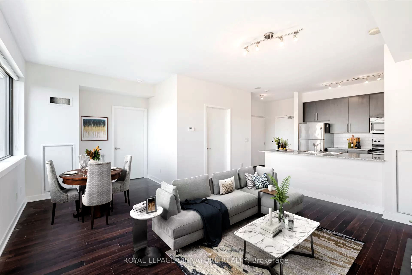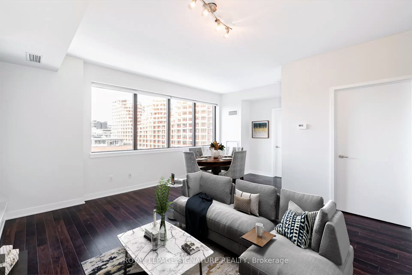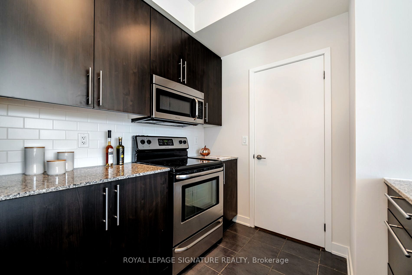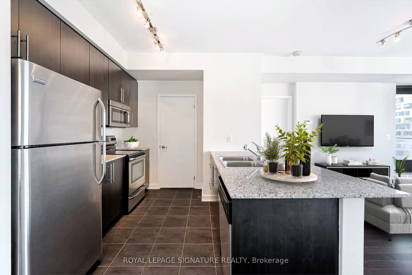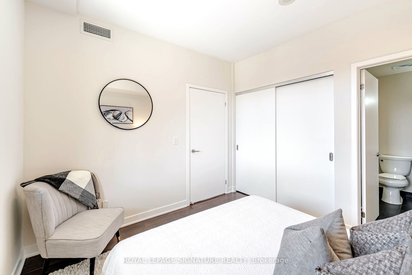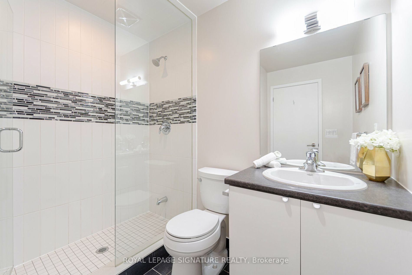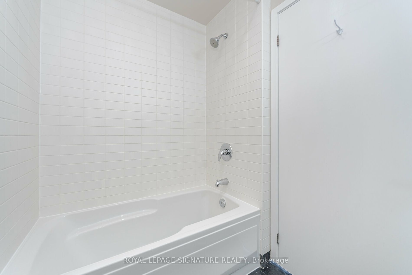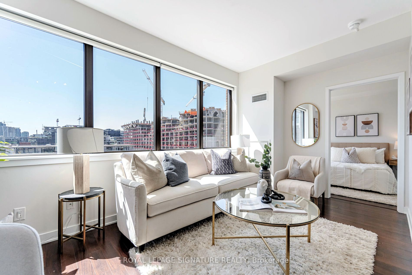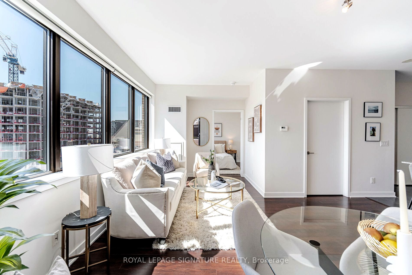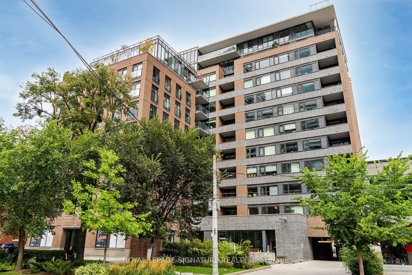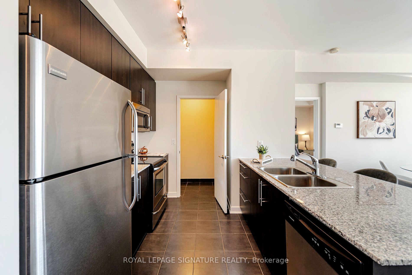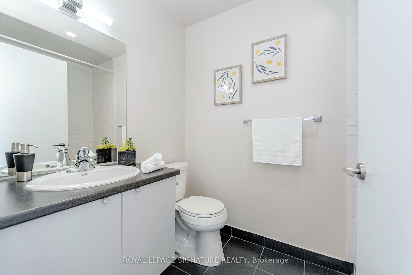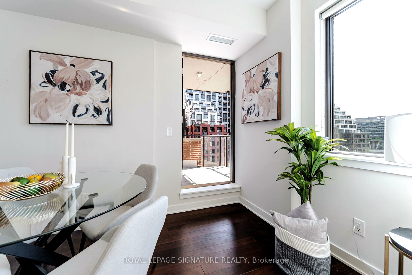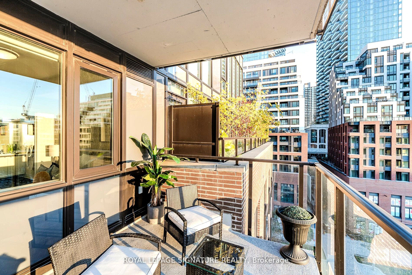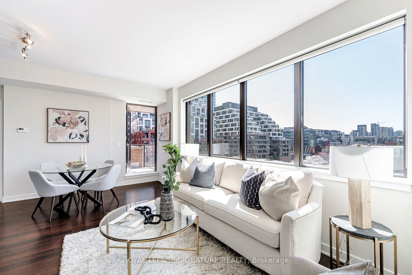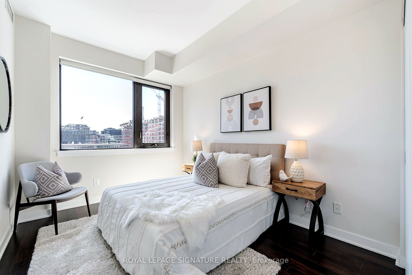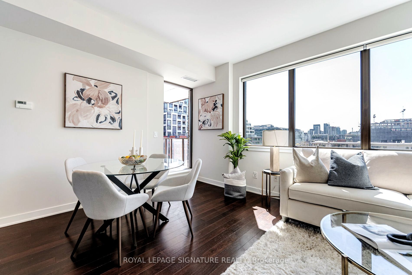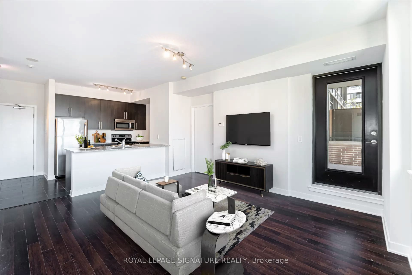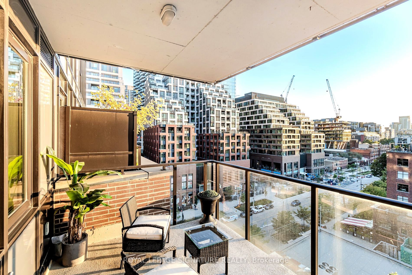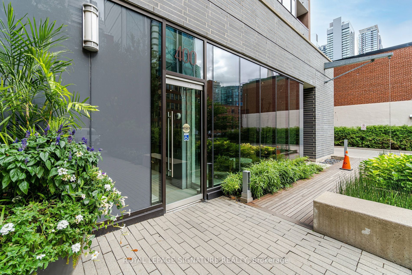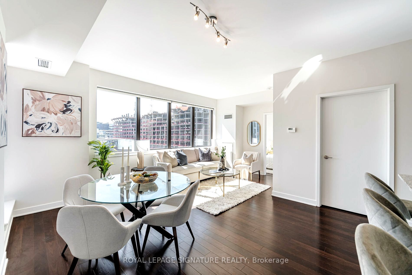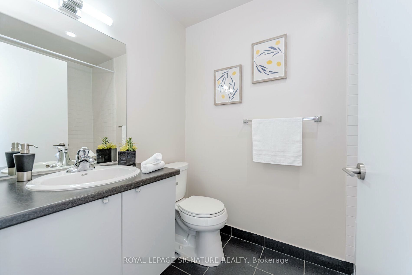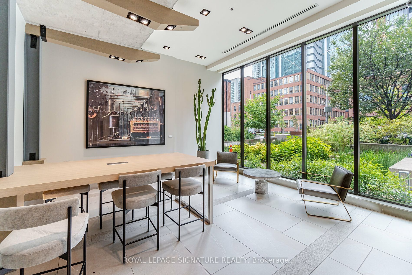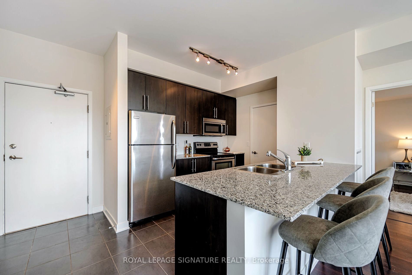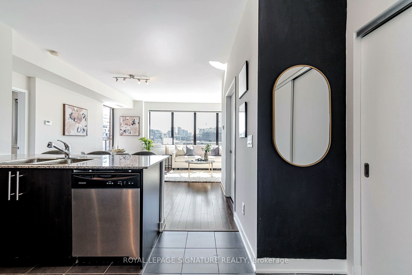$4,100
Available - For Rent
Listing ID: C9238543
400 Wellington St West , Unit 908, Toronto, M5V 1E3, Ontario
| The best value in downtown! A boutique building in the heart of downtown. This split layout 2 bed/2 bath, 9ft ceiling, perfectly appointed to the most sophisticated tenants Nestled in a quiet section of Toronto's most sought-after and landscaped streets, it provides privacy, security and exclusive amenities to a small community. A short walk to the Well, Toronto's entertainment, fashion and hi-tech districts.This layout features a unique cantilevered balcony with west, north and south views. Features of this unit include 9-foot smoothed-out white ceilings with an ultra-matte polished finish, double kitchen sink, high-end Deco blinds, mosaic tile design in walk-in glass shower, end-to-end West-facing windows, independent climate control with 2 HVAC units, front-loading washer and dryer, engineered hardwood throughout, a spacious kitchen with generous storage and an in-suite storage room/ pantry. |
| Price | $4,100 |
| Address: | 400 Wellington St West , Unit 908, Toronto, M5V 1E3, Ontario |
| Province/State: | Ontario |
| Condo Corporation No | TSCC |
| Level | 9 |
| Unit No | 8 |
| Directions/Cross Streets: | Spadina & Wellington |
| Rooms: | 6 |
| Bedrooms: | 2 |
| Bedrooms +: | |
| Kitchens: | 1 |
| Family Room: | N |
| Basement: | None |
| Furnished: | N |
| Property Type: | Condo Apt |
| Style: | Apartment |
| Exterior: | Board/Batten |
| Garage Type: | Underground |
| Garage(/Parking)Space: | 1.00 |
| Drive Parking Spaces: | 1 |
| Park #1 | |
| Parking Type: | Owned |
| Legal Description: | Level B Unit 27 |
| Exposure: | W |
| Balcony: | Open |
| Locker: | Owned |
| Pet Permited: | Restrict |
| Approximatly Square Footage: | 900-999 |
| Building Amenities: | Concierge, Exercise Room, Visitor Parking |
| Property Features: | Clear View, Park, Public Transit |
| Water Included: | Y |
| Common Elements Included: | Y |
| Heat Included: | Y |
| Parking Included: | Y |
| Building Insurance Included: | Y |
| Fireplace/Stove: | N |
| Heat Source: | Gas |
| Heat Type: | Forced Air |
| Central Air Conditioning: | Central Air |
| Laundry Level: | Main |
| Ensuite Laundry: | Y |
| Although the information displayed is believed to be accurate, no warranties or representations are made of any kind. |
| ROYAL LEPAGE SIGNATURE REALTY |
|
|

Nazila Tavakkolinamin
Sales Representative
Dir:
416-574-5561
Bus:
905-731-2000
Fax:
905-886-7556
| Virtual Tour | Book Showing | Email a Friend |
Jump To:
At a Glance:
| Type: | Condo - Condo Apt |
| Area: | Toronto |
| Municipality: | Toronto |
| Neighbourhood: | Waterfront Communities C1 |
| Style: | Apartment |
| Beds: | 2 |
| Baths: | 2 |
| Garage: | 1 |
| Fireplace: | N |
Locatin Map:

