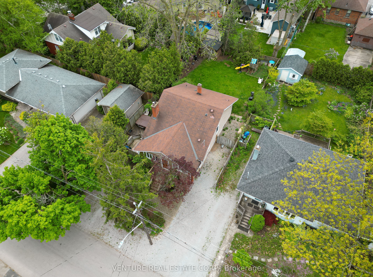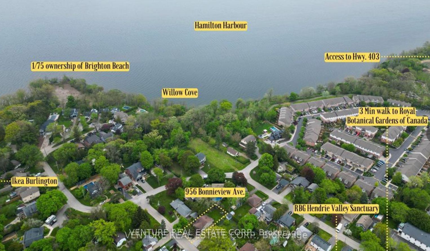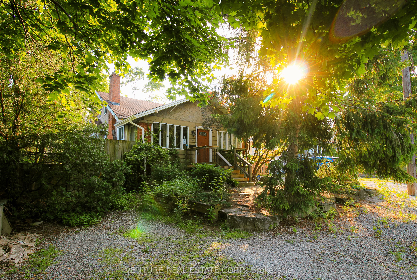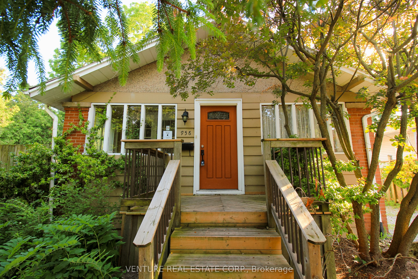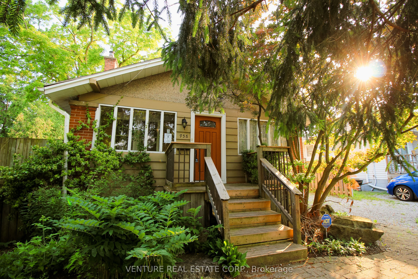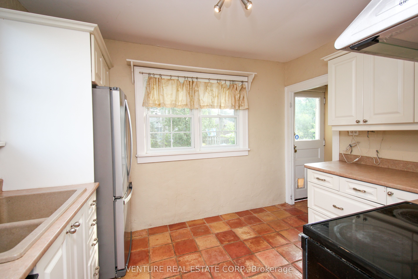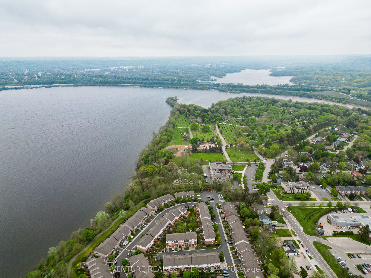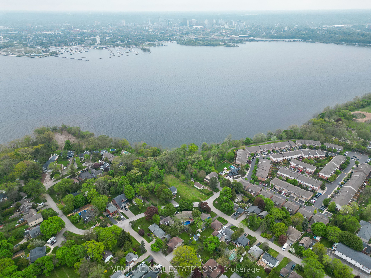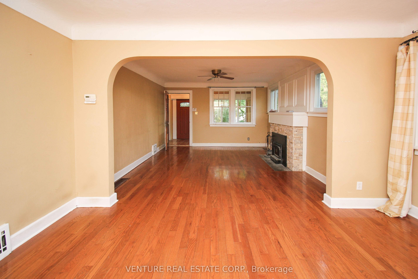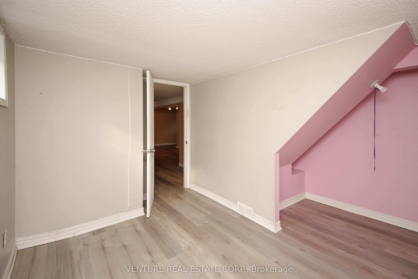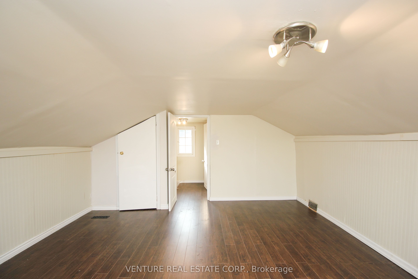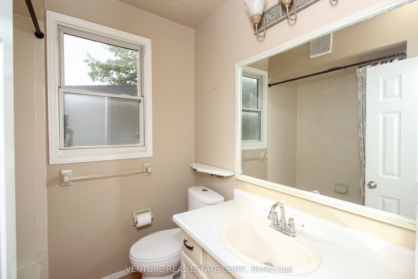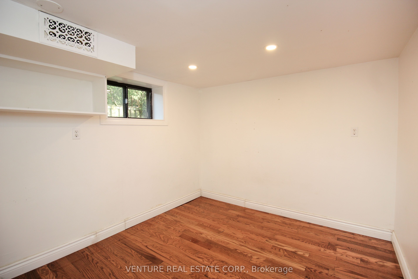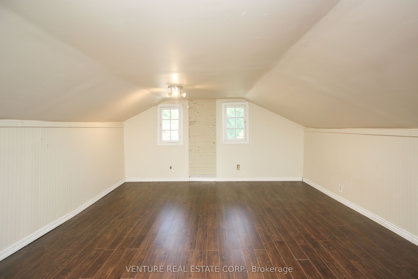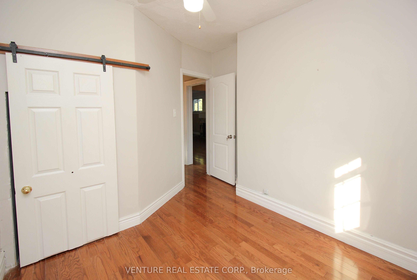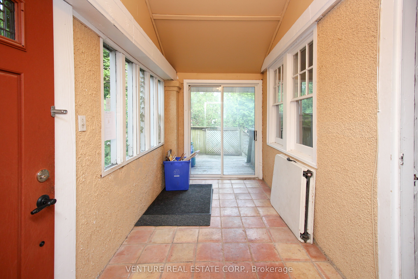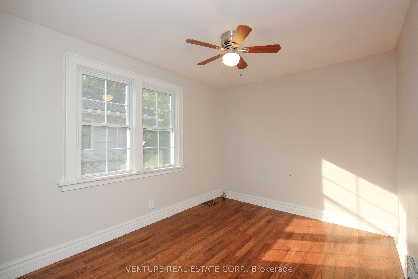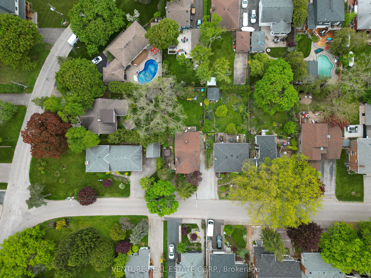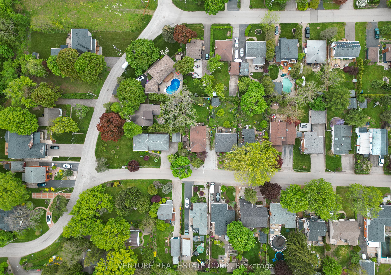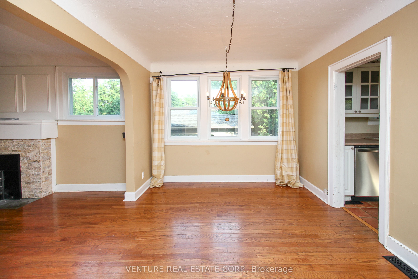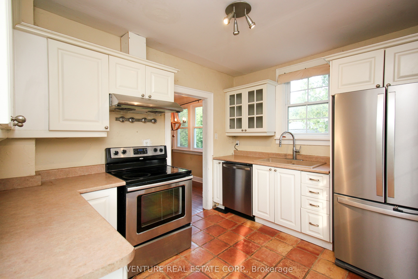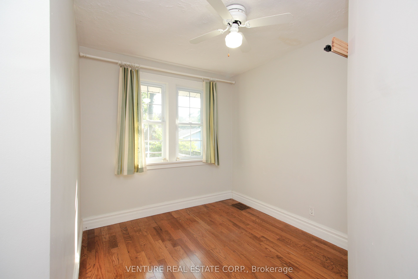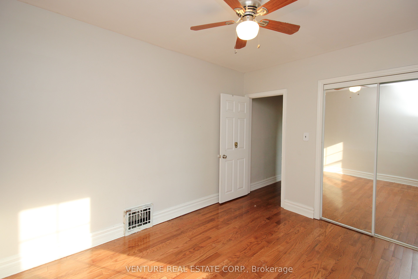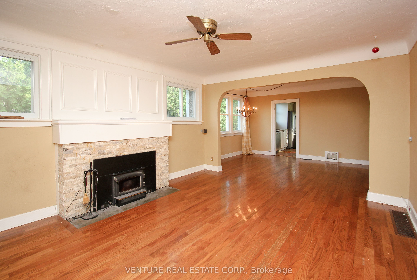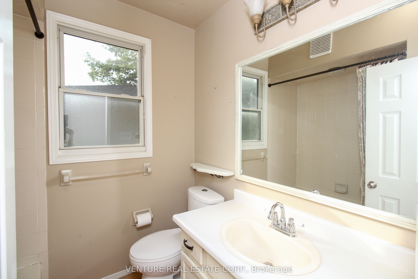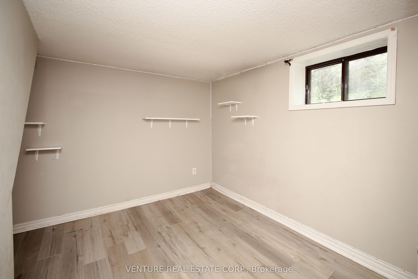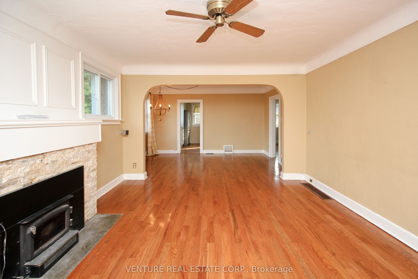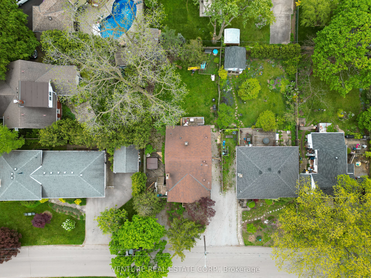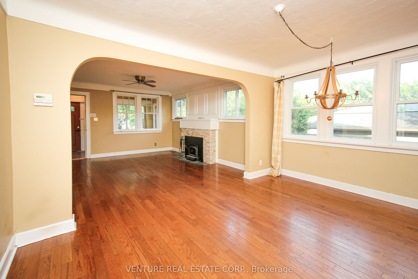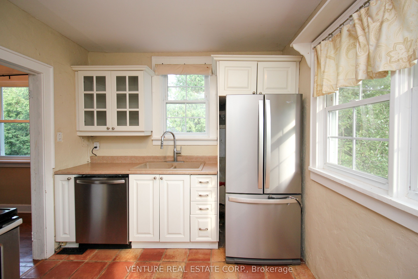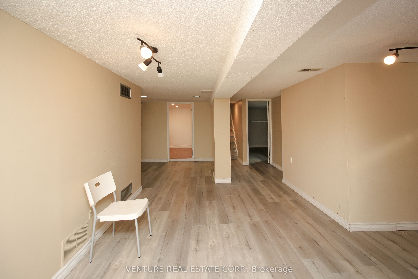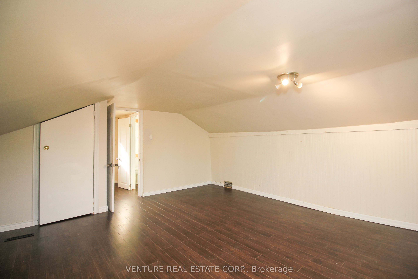$899,000
Available - For Sale
Listing ID: W9257588
956 Bonnieview Ave , Burlington, L7T 1T5, Ontario
| Welcome to this charming home located in the serene and highly sought-after Aldershot community! This property offers the tranquility of country living while being close to GO Transit, major highways, parks and other amenities. 1/75th ownership of a 5.5-acre shared beach waterfront property, conservation lands, trails of Brighton Beach. Residents have access to trails, wildlife, and stunning waterfront views! The home features a spacious fenced backyard, perfect for families. Situated on a peaceful cul-de-sac, this home provides a quiet, family-friendly environment. The location is ideal for commuters, with the Aldershot GO station and highways QEW and 403 just minutes away. The property is just steps away from the Royal Botanical Gardens, Cootes Paradise and Brighton Beach. VACANT. Experience the best of both worlds with this home: a tranquil setting with convenient access to urban amenities. |
| Price | $899,000 |
| Taxes: | $4299.00 |
| Address: | 956 Bonnieview Ave , Burlington, L7T 1T5, Ontario |
| Lot Size: | 50.00 x 118.00 (Feet) |
| Directions/Cross Streets: | Spring Gardens Rd./Bonnieview Ave. |
| Rooms: | 6 |
| Rooms +: | 3 |
| Bedrooms: | 2 |
| Bedrooms +: | 2 |
| Kitchens: | 1 |
| Family Room: | N |
| Basement: | Finished, Walk-Up |
| Property Type: | Detached |
| Style: | 1 1/2 Storey |
| Exterior: | Brick, Stucco/Plaster |
| Garage Type: | None |
| (Parking/)Drive: | Private |
| Drive Parking Spaces: | 4 |
| Pool: | None |
| Other Structures: | Garden Shed |
| Property Features: | Fenced Yard, Lake Access, School, Wooded/Treed |
| Fireplace/Stove: | Y |
| Heat Source: | Gas |
| Heat Type: | Forced Air |
| Central Air Conditioning: | None |
| Laundry Level: | Lower |
| Sewers: | Sewers |
| Water: | Municipal |
| Utilities-Cable: | A |
| Utilities-Hydro: | Y |
| Utilities-Gas: | Y |
| Utilities-Telephone: | A |
$
%
Years
This calculator is for demonstration purposes only. Always consult a professional
financial advisor before making personal financial decisions.
| Although the information displayed is believed to be accurate, no warranties or representations are made of any kind. |
| VENTURE REAL ESTATE CORP. |
|
|

Nazila Tavakkolinamin
Sales Representative
Dir:
416-574-5561
Bus:
905-731-2000
Fax:
905-886-7556
| Virtual Tour | Book Showing | Email a Friend |
Jump To:
At a Glance:
| Type: | Freehold - Detached |
| Area: | Halton |
| Municipality: | Burlington |
| Neighbourhood: | Bayview |
| Style: | 1 1/2 Storey |
| Lot Size: | 50.00 x 118.00(Feet) |
| Tax: | $4,299 |
| Beds: | 2+2 |
| Baths: | 3 |
| Fireplace: | Y |
| Pool: | None |
Locatin Map:
Payment Calculator:

