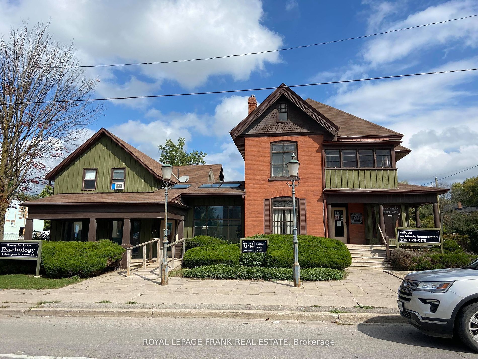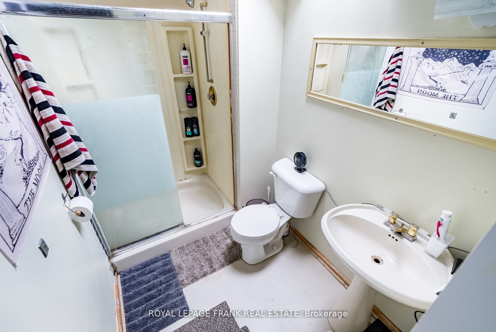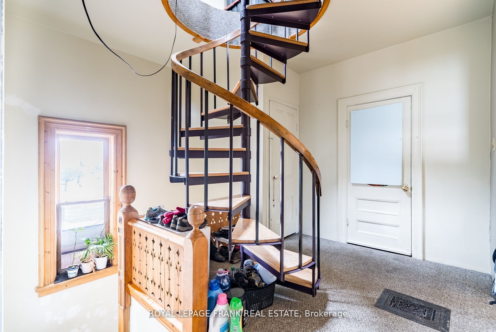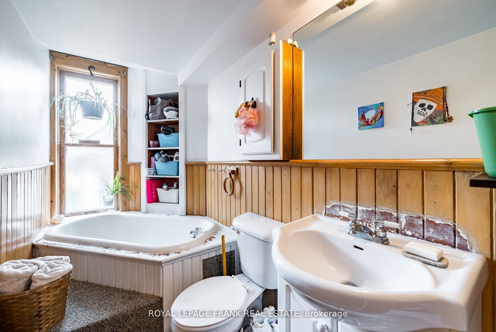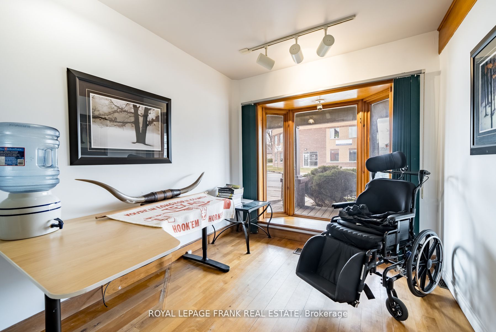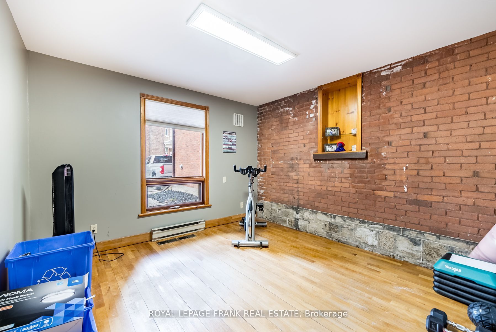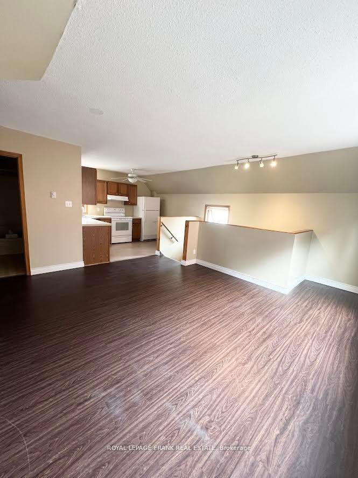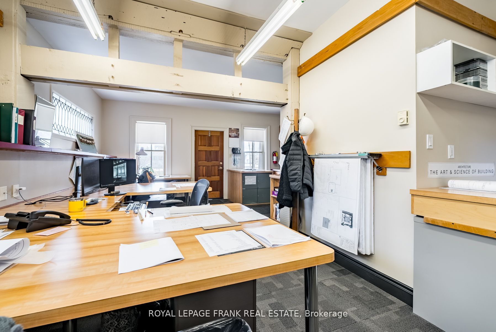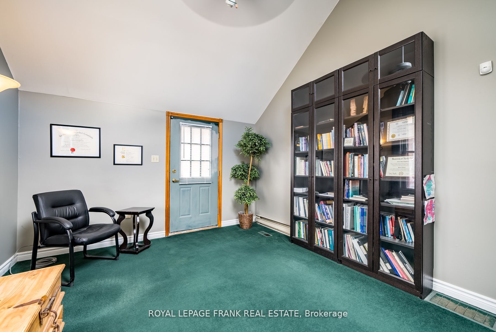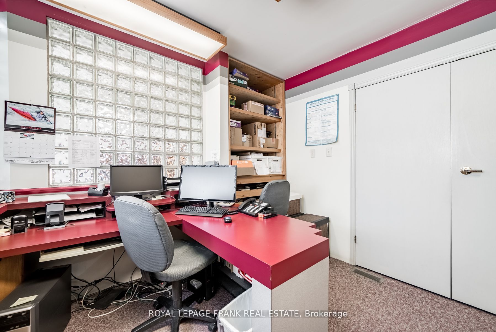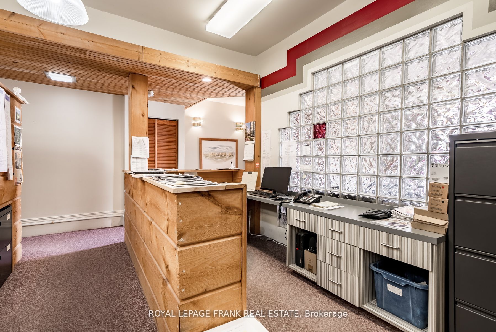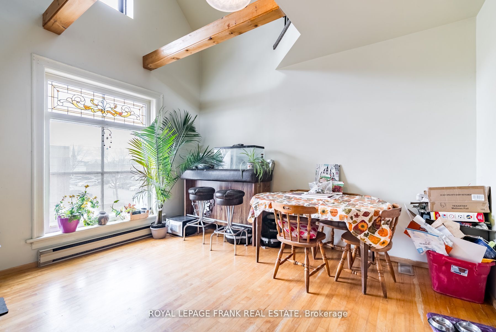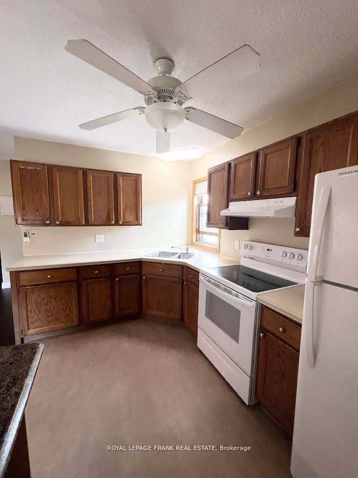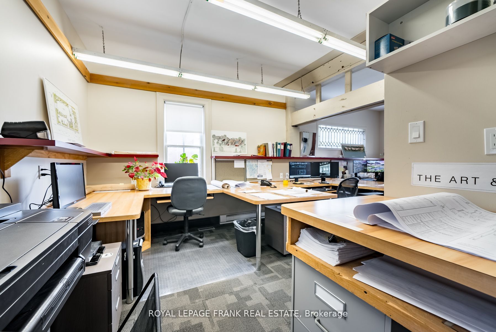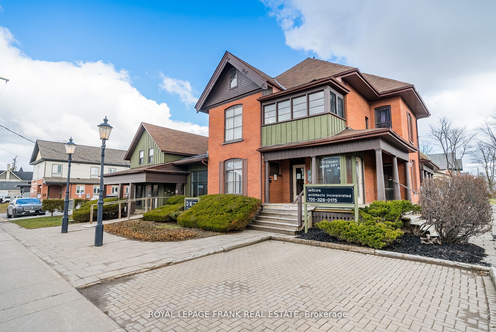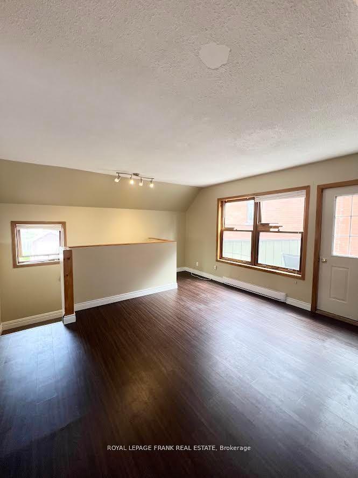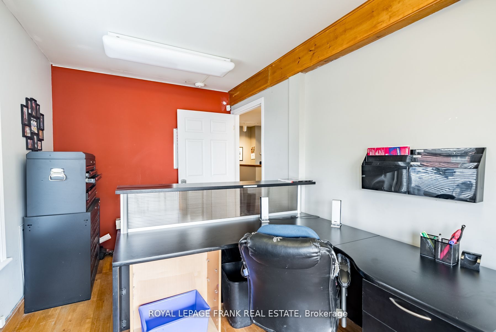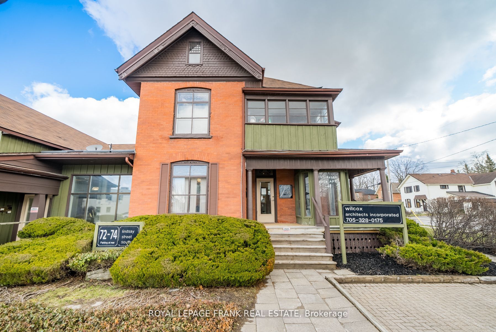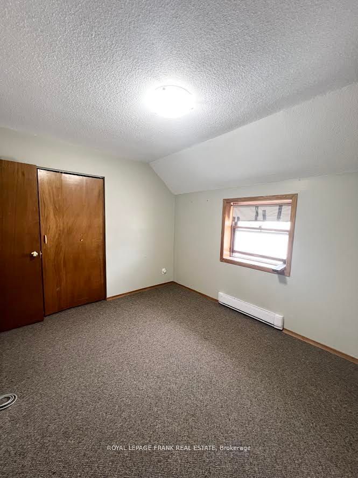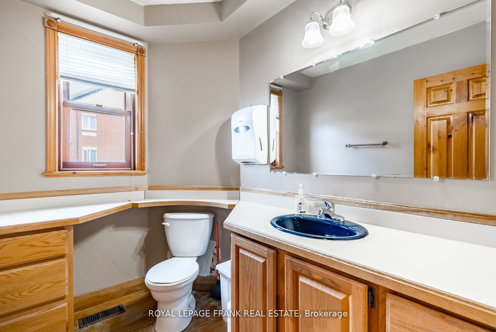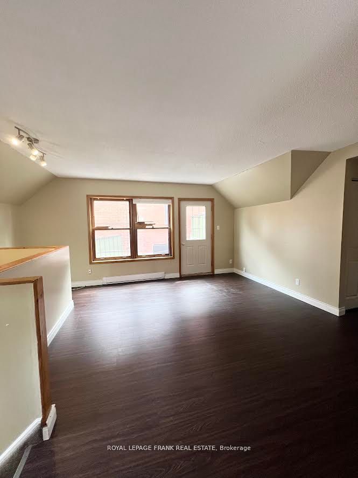$949,900
Available - For Sale
Listing ID: X9387949
72-74 Lindsay St , Kawartha Lakes, K9V 2M2, Ontario
| An excellent investment opportunity awaits at 72-74 Lindsay St. S. A mixed commercial and residential 2.5 storey building offering 4 separate units, 10 parking spaces and a high exposure location. 72 Lindsay St offers a main floor professional office space of approx 1300 sq ft with reception, 5 offices, full kitchen, 2 pc bath and file room with access from the rear and front of the building. The second storey houses a 2 bdrm, 1 bath residential apartment with open concept living and private balcony. The main floor of 74 Lindsay St offers professional office space of approx 1300 sq ft housing 3 offices, large open areas for cubicles/reception, 2pc bath and basement file storage. The second storey of 74 Lindsay St. offers a 2 level 3 bdrm, 2 bath residential unit with spiral staircase, vaulted ceilings, an enclosed porch and private outdoor balcony. This residential/commercial property produces a great return and offers tons of possibilities! |
| Price | $949,900 |
| Taxes: | $8141.56 |
| Tax Type: | Annual |
| Occupancy by: | Own+Ten |
| Address: | 72-74 Lindsay St , Kawartha Lakes, K9V 2M2, Ontario |
| Postal Code: | K9V 2M2 |
| Province/State: | Ontario |
| Legal Description: | PT LT 9 E LINDSAY S RIVER, 10 E LINDSAY |
| Lot Size: | 92.99 x 105.33 (Feet) |
| Directions/Cross Streets: | Kent St W to Lindsay St S |
| Category: | Office |
| Building Percentage: | Y |
| Total Area: | 5369.00 |
| Total Area Code: | Sq Ft |
| Office/Appartment Area: | 2600 |
| Office/Appartment Area Code: | Sq Ft |
| Sprinklers: | N |
| Heat Type: | Oil Forced Air |
| Central Air Conditioning: | Y |
| Elevator Lift: | None |
| Water: | Municipal |
$
%
Years
This calculator is for demonstration purposes only. Always consult a professional
financial advisor before making personal financial decisions.
| Although the information displayed is believed to be accurate, no warranties or representations are made of any kind. |
| ROYAL LEPAGE FRANK REAL ESTATE |
|
|

Nazila Tavakkolinamin
Sales Representative
Dir:
416-574-5561
Bus:
905-731-2000
Fax:
905-886-7556
| Book Showing | Email a Friend |
Jump To:
At a Glance:
| Type: | Com - Office |
| Area: | Kawartha Lakes |
| Municipality: | Kawartha Lakes |
| Neighbourhood: | Lindsay |
| Lot Size: | 92.99 x 105.33(Feet) |
| Tax: | $8,141.56 |
Locatin Map:
Payment Calculator:

