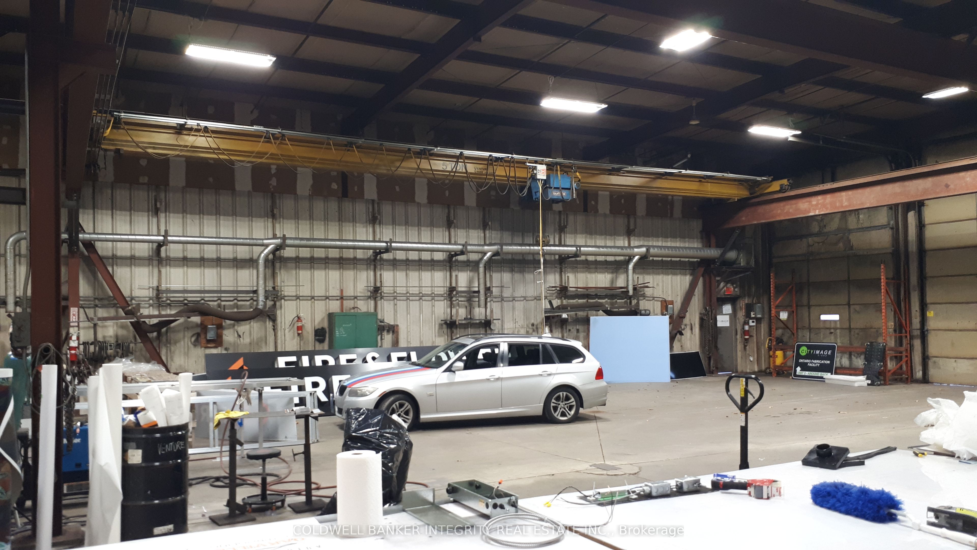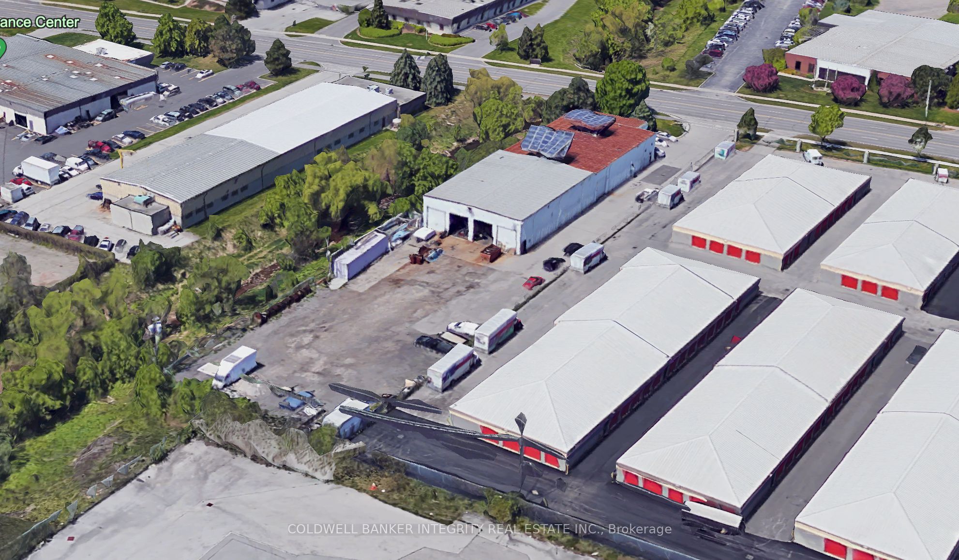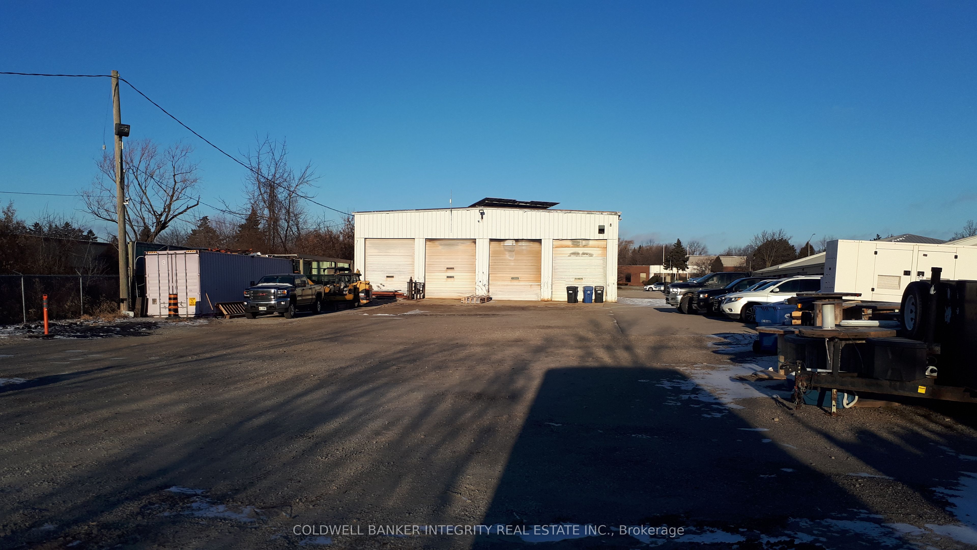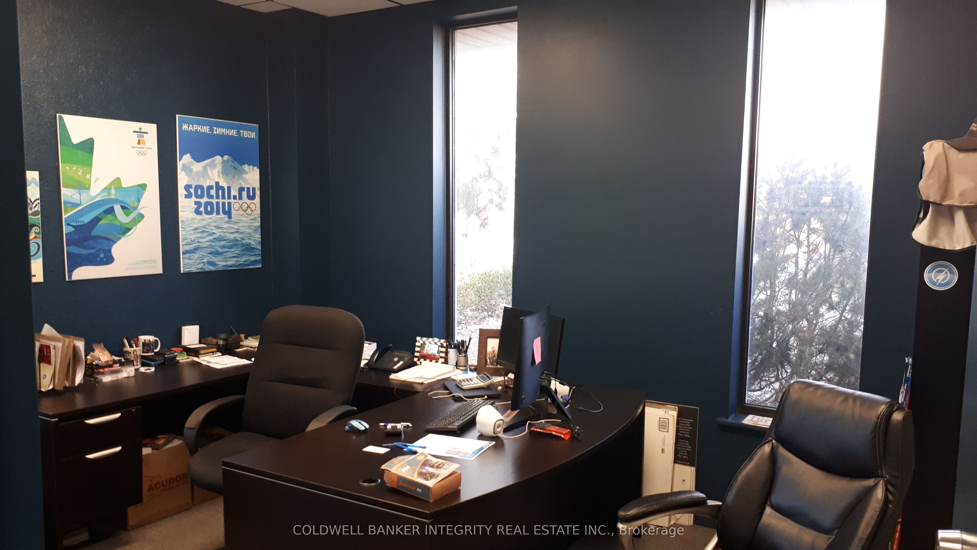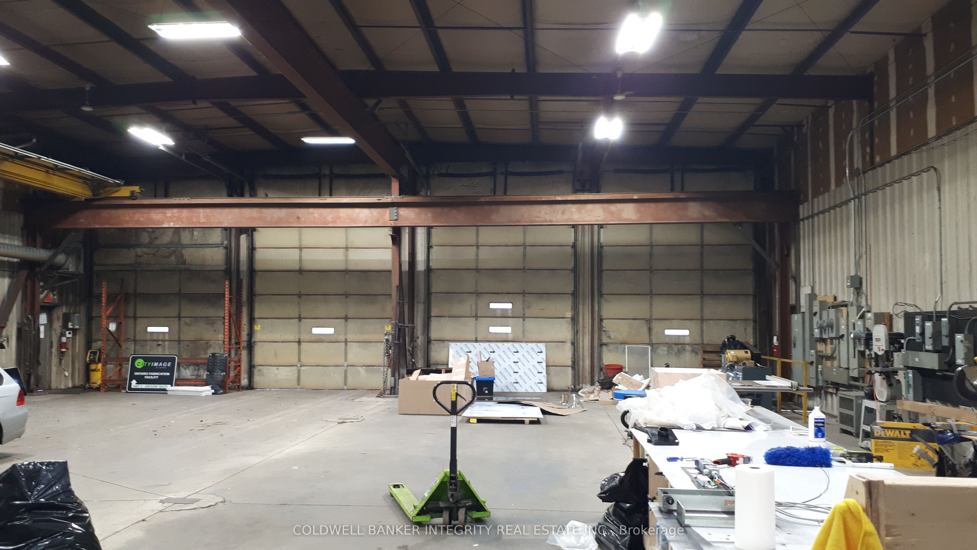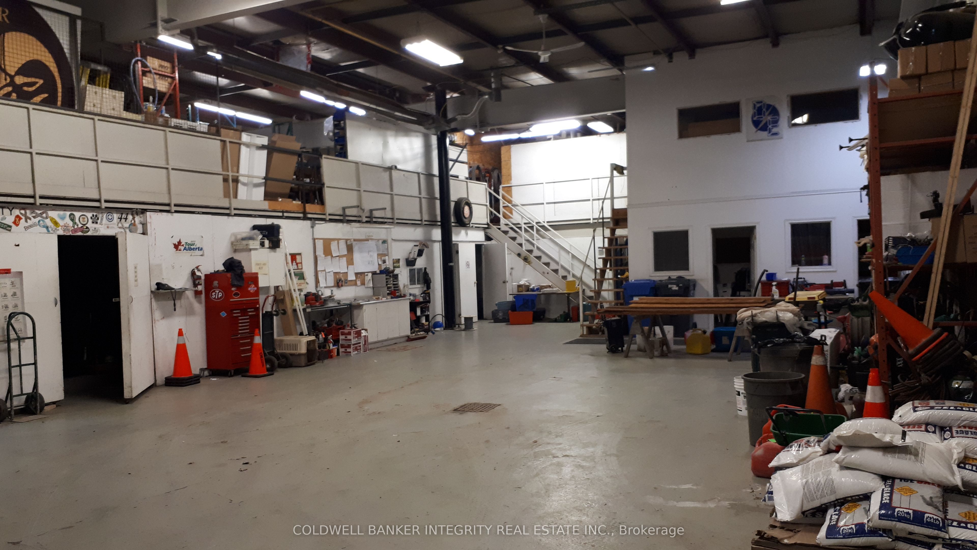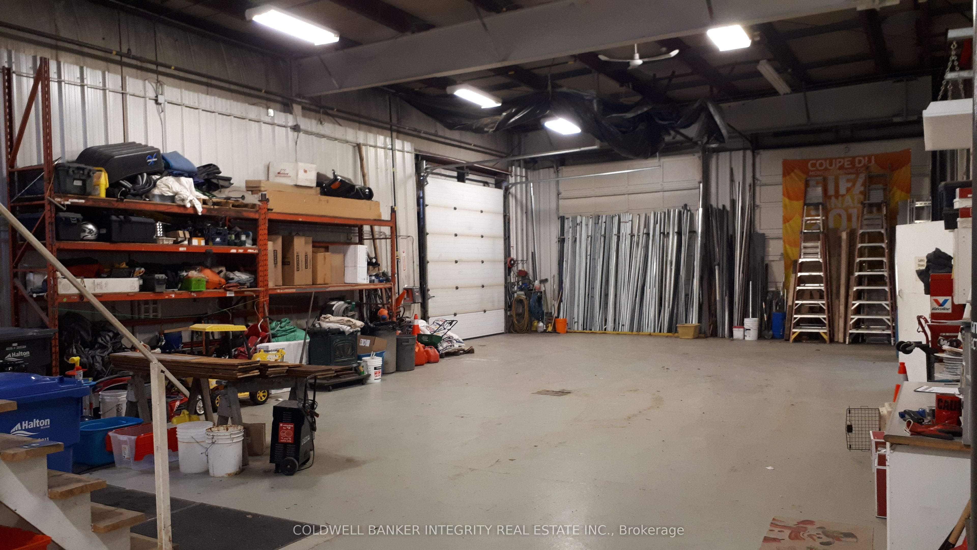$5,000,000
Available - For Sale
Listing ID: W9390843
3474 Mainway , Burlington, L7M 1A8, Ontario
| A rare freestanding 11,157 sq. ft. industrial building for sale in central Burlington. The one acre property is fully fenced and secured. The building is currently demised into two units, with approximately 1,900 sq. ft of office space. Internal bay doors allow the space to be opened up to one single unit. The GE-1 (General Employment) zoning permits many industrial uses including manufacturing, warehousing, automotive and outside storage. The building has 5 drive-in doors, a 5-ton crane, ample power and is column free. The warehouse clear heights range from 18' to 20'. The property is located in the heart of Burlington, fronting a major arterial road and within close proximity to the QEW and some 400 series highways. Phase I and Phase II environmental reports have been recently completed and are available. An additional 2,784 of mezzanine space available within the building that is not included in the total area. |
| Extras: Additional long term income generated from the solar panels. Do not go direct. Schedule a tour with listing agents. Listing Broker does not warrant dimensions. Buyer to verify all information. |
| Price | $5,000,000 |
| Taxes: | $32993.77 |
| Tax Type: | Annual |
| Occupancy by: | Owner |
| Address: | 3474 Mainway , Burlington, L7M 1A8, Ontario |
| Postal Code: | L7M 1A8 |
| Province/State: | Ontario |
| Legal Description: | PT LTS 2 & 3 , PL 1503 , PT BLK Z , PL 1 |
| Lot Size: | 102.95 x 435.02 (Feet) |
| Directions/Cross Streets: | Walkers and Mainway |
| Category: | Free Standing |
| Building Percentage: | Y |
| Total Area: | 11157.00 |
| Total Area Code: | Sq Ft |
| Office/Appartment Area: | 1898 |
| Office/Appartment Area Code: | Sq Ft |
| Industrial Area: | 9259 |
| Office/Appartment Area Code: | Sq Ft |
| Retail Area: | 0 |
| Retail Area Code: | Sq Ft |
| Area Influences: | Major Highway Public Transit |
| Sprinklers: | Y |
| Outside Storage: | Y |
| Rail: | N |
| Crane: | Y |
| Clear Height Feet: | 20 |
| Truck Level Shipping Doors #: | 0 |
| Double Man Shipping Doors #: | 0 |
| Drive-In Level Shipping Doors #: | 5 |
| Height Feet: | 14 |
| Grade Level Shipping Doors #: | 0 |
| Heat Type: | Radiant |
| Central Air Conditioning: | Part |
| Water: | Municipal |
$
%
Years
This calculator is for demonstration purposes only. Always consult a professional
financial advisor before making personal financial decisions.
| Although the information displayed is believed to be accurate, no warranties or representations are made of any kind. |
| COLDWELL BANKER INTEGRITY REAL ESTATE INC. |
|
|

Nazila Tavakkolinamin
Sales Representative
Dir:
416-574-5561
Bus:
905-731-2000
Fax:
905-886-7556
| Book Showing | Email a Friend |
Jump To:
At a Glance:
| Type: | Com - Industrial |
| Area: | Halton |
| Municipality: | Burlington |
| Neighbourhood: | Industrial Burlington |
| Lot Size: | 102.95 x 435.02(Feet) |
| Tax: | $32,993.77 |
Locatin Map:
Payment Calculator:

