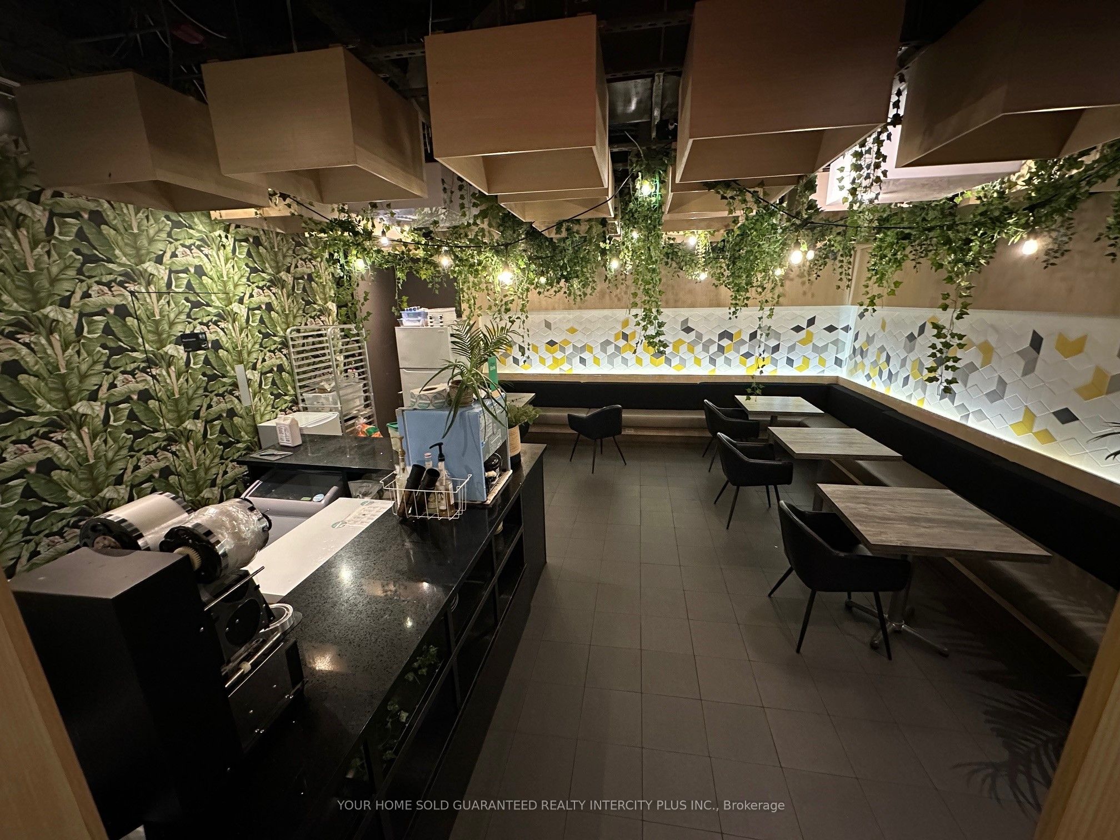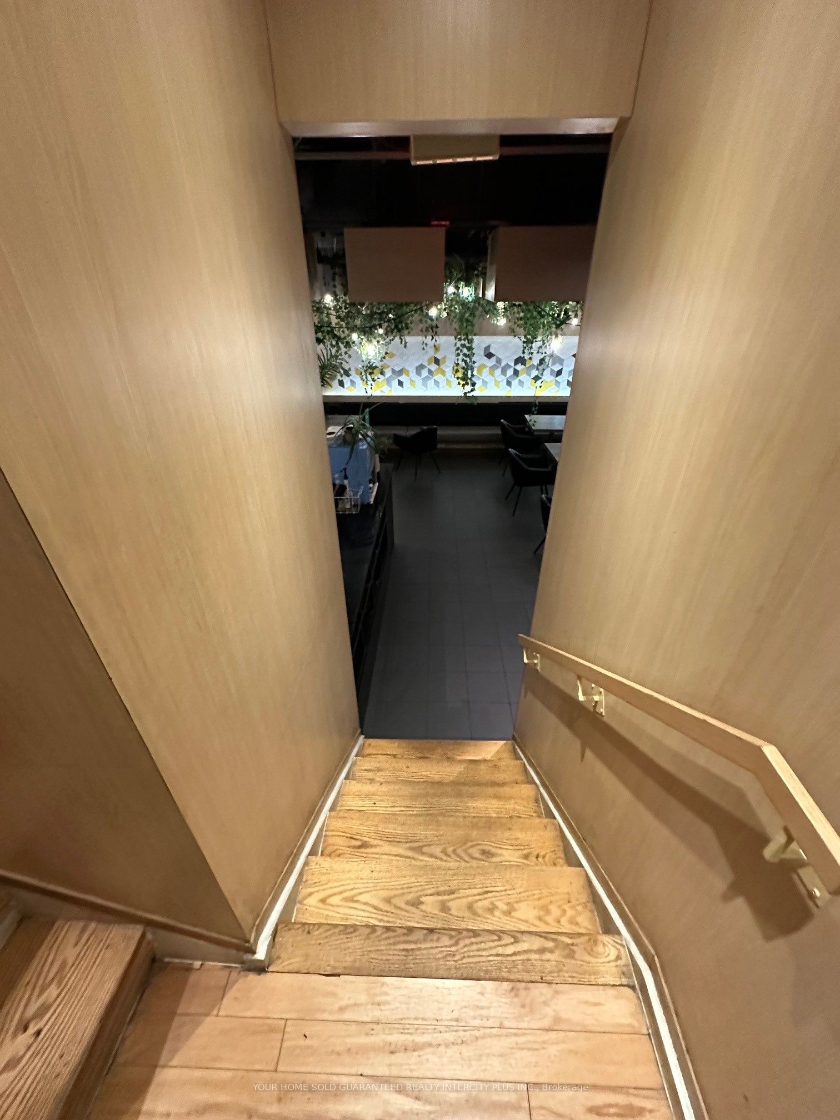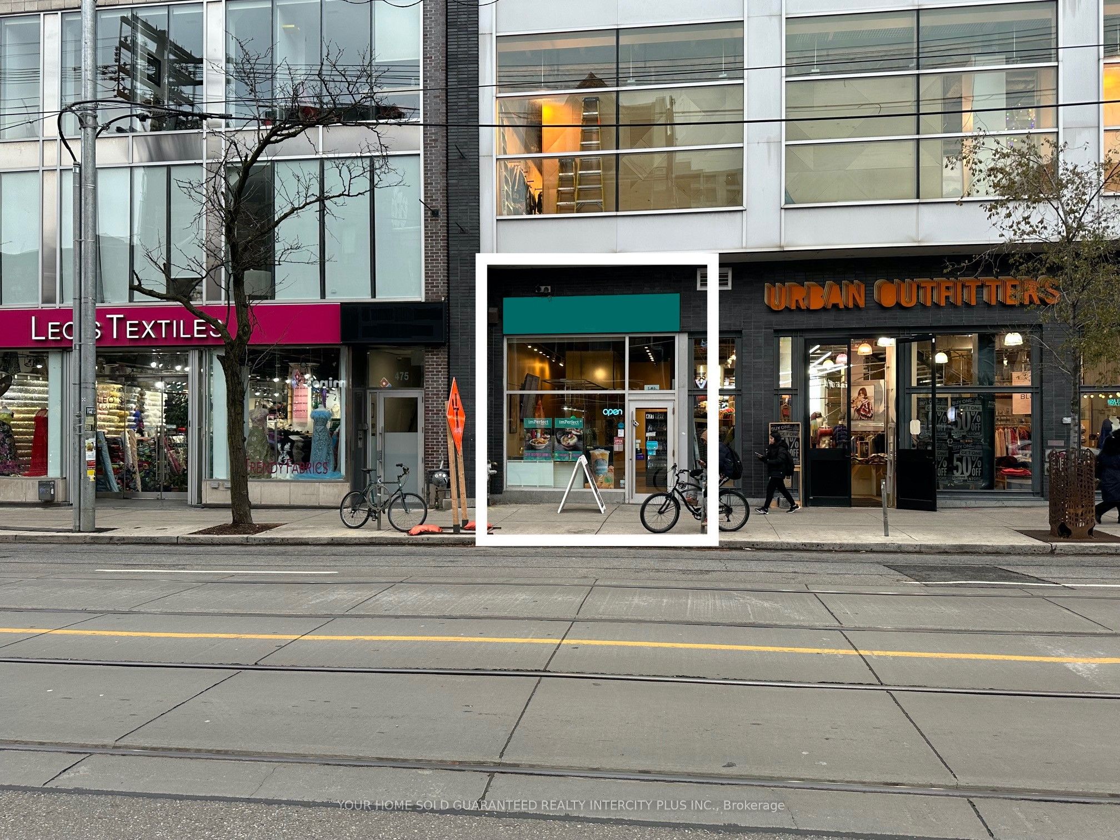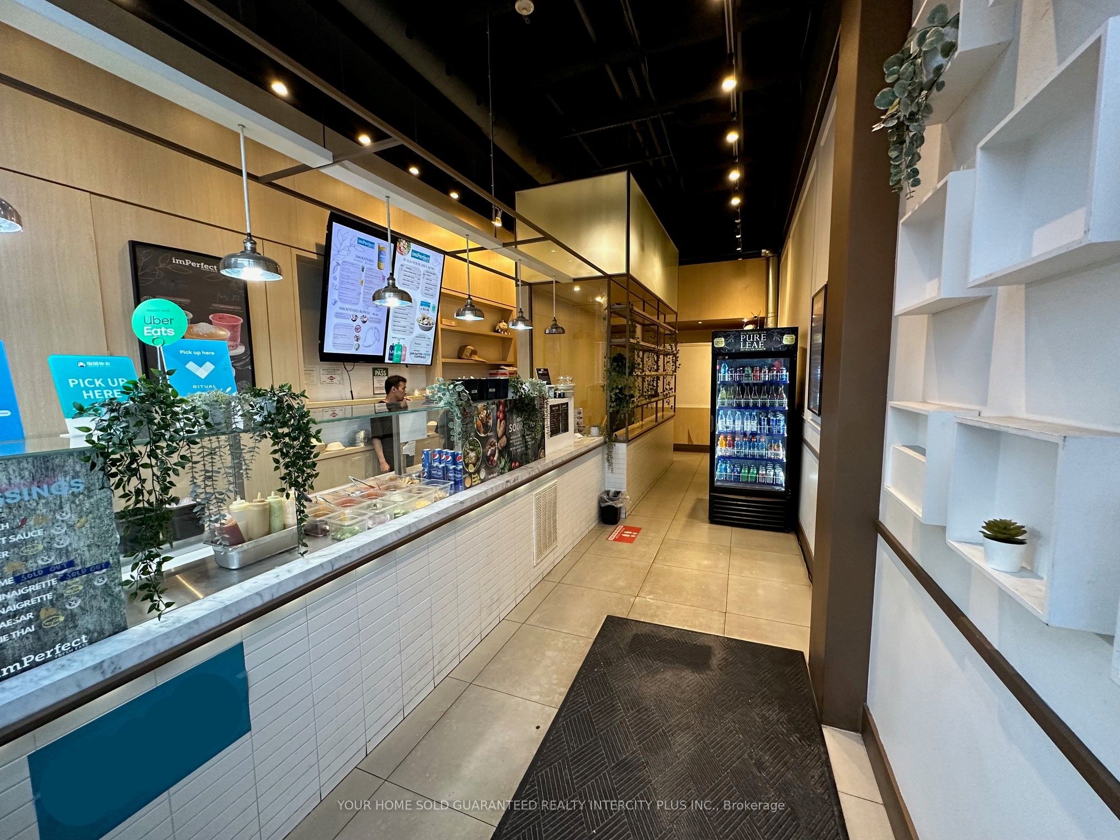$99,999
Available - For Sale
Listing ID: C9387727
477 Queen St West , Toronto, M5V 2A9, Ontario
| Amazing Location on Queen St W!! Excellent 1,446 Sq.Ft. quick service restaurant currently being operated well known franchise. Comprised of 566 Sq.Ft. Main Level with an 886 Sq.Ft. Lower Level that currently contains seating are. Very attractive buildout with modern and exquisite leasehold improvements, space to operate with minimal staff. Can be converted to many different and restaurant concepts. Current franchise cannot be assumed. NO VENTING is permitted as per Landlord looking for uses that DO NOT require a lot of cooking and exhaust. Perfect for a cafe, coffee shop, juice bar, bubble tea etc. Very attractive Lease with a reputable Landlord approx. 6 years remaining. Very favourable rent which is currently approx. $8,900/month including TMI and HST. All deals subject to Landlords consent and approval. Priced to Sell. |
| Extras: Legal Description cont'd *D89 Designated as Part 1, Plan 66R-22547; T/W Easement over Pt Lot 2, PL D89 Des Pts 2 &3, 66R-22547, as in AT1368805, Toronto |
| Price | $99,999 |
| Taxes: | $0.00 |
| Tax Type: | N/A |
| Occupancy by: | Own+Ten |
| Address: | 477 Queen St West , Toronto, M5V 2A9, Ontario |
| Postal Code: | M5V 2A9 |
| Province/State: | Ontario |
| Lot Size: | 15.21 x 96.22 (Feet) |
| Directions/Cross Streets: | Queen St W/Spadina |
| Category: | Without Property |
| Use: | Restaurant |
| Building Percentage: | N |
| Total Area: | 1446.00 |
| Total Area Code: | Sq Ft |
| Office/Appartment Area: | 0 |
| Office/Appartment Area Code: | % |
| Industrial Area: | 0 |
| Office/Appartment Area Code: | % |
| Retail Area: | 0 |
| Retail Area Code: | % |
| Area Influences: | Public Transit Subways |
| Financial Statement: | N |
| Chattels: | N |
| Franchise: | N |
| Hours Open: | varies |
| Employees #: | 0 |
| Seats: | 20 |
| LLBO: | N |
| Sprinklers: | Y |
| Rail: | N |
| Heat Type: | Gas Forced Air Open |
| Central Air Conditioning: | Y |
| Water: | Municipal |
$
%
Years
This calculator is for demonstration purposes only. Always consult a professional
financial advisor before making personal financial decisions.
| Although the information displayed is believed to be accurate, no warranties or representations are made of any kind. |
| YOUR HOME SOLD GUARANTEED REALTY INTERCITY PLUS INC. |
|
|

Nazila Tavakkolinamin
Sales Representative
Dir:
416-574-5561
Bus:
905-731-2000
Fax:
905-886-7556
| Book Showing | Email a Friend |
Jump To:
At a Glance:
| Type: | Com - Sale Of Business |
| Area: | Toronto |
| Municipality: | Toronto |
| Neighbourhood: | Waterfront Communities C1 |
| Lot Size: | 15.21 x 96.22(Feet) |
Locatin Map:
Payment Calculator:












