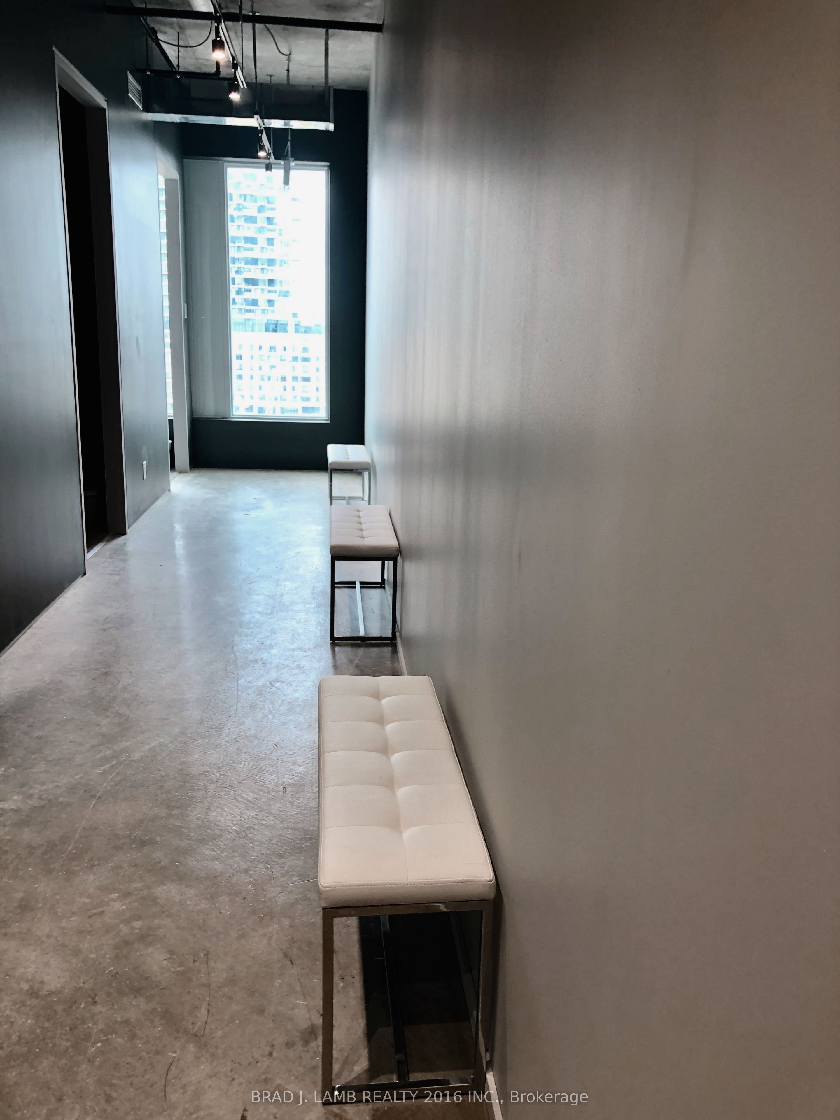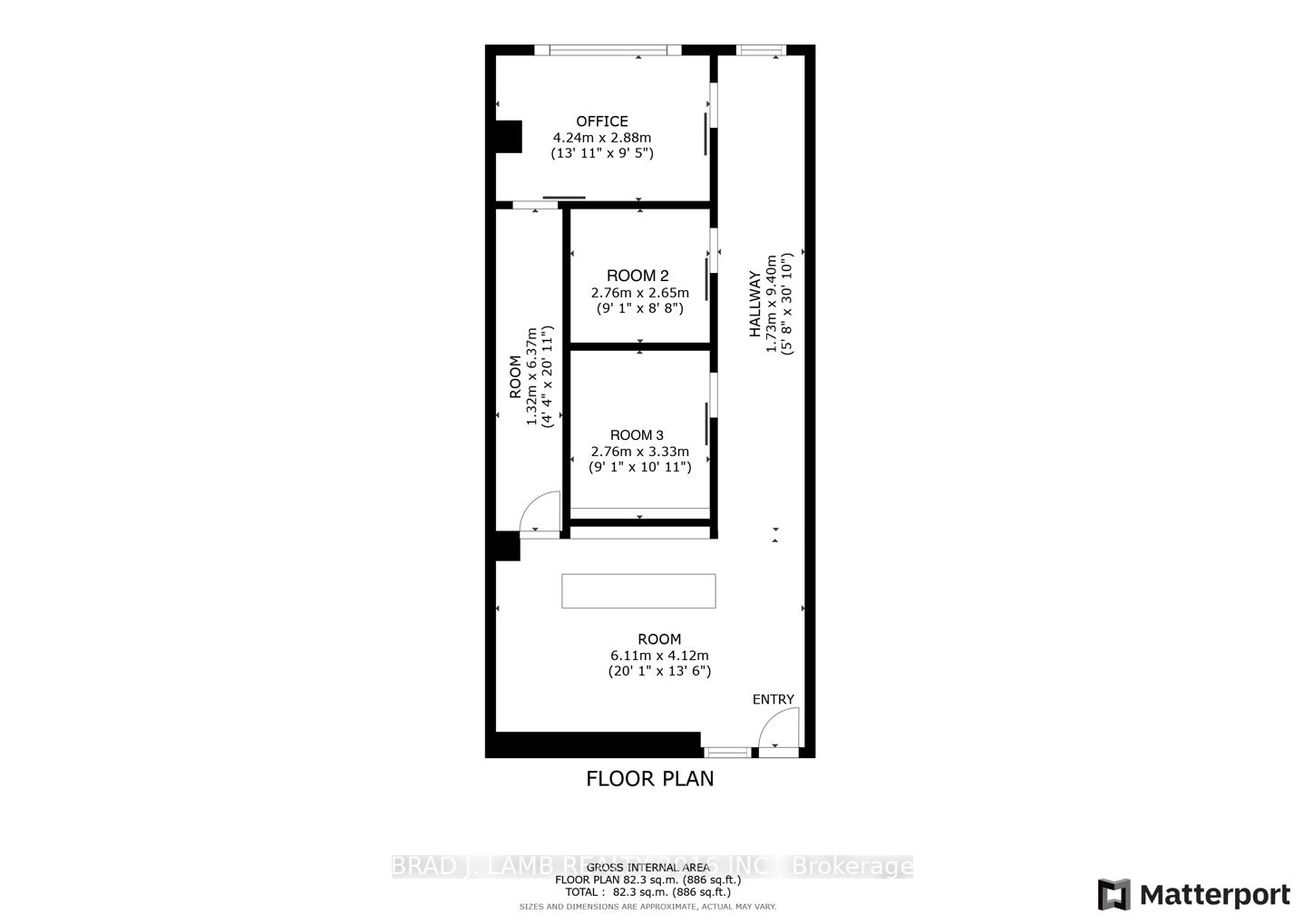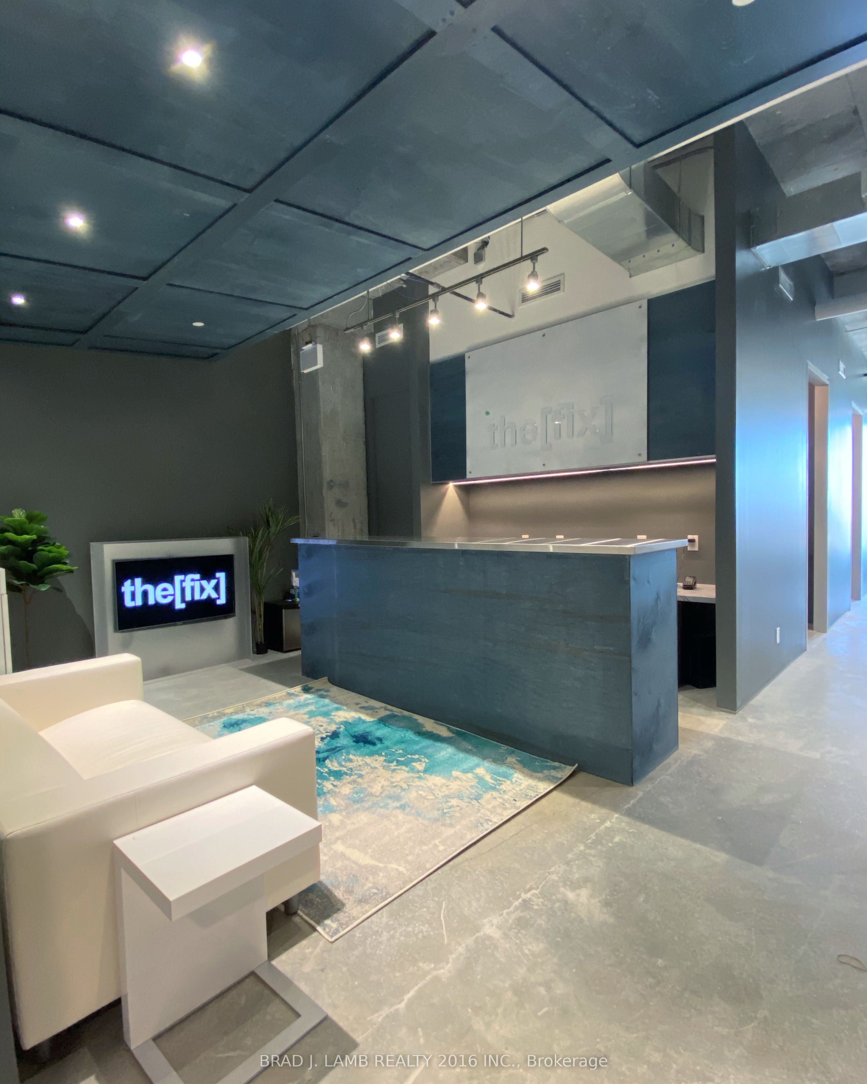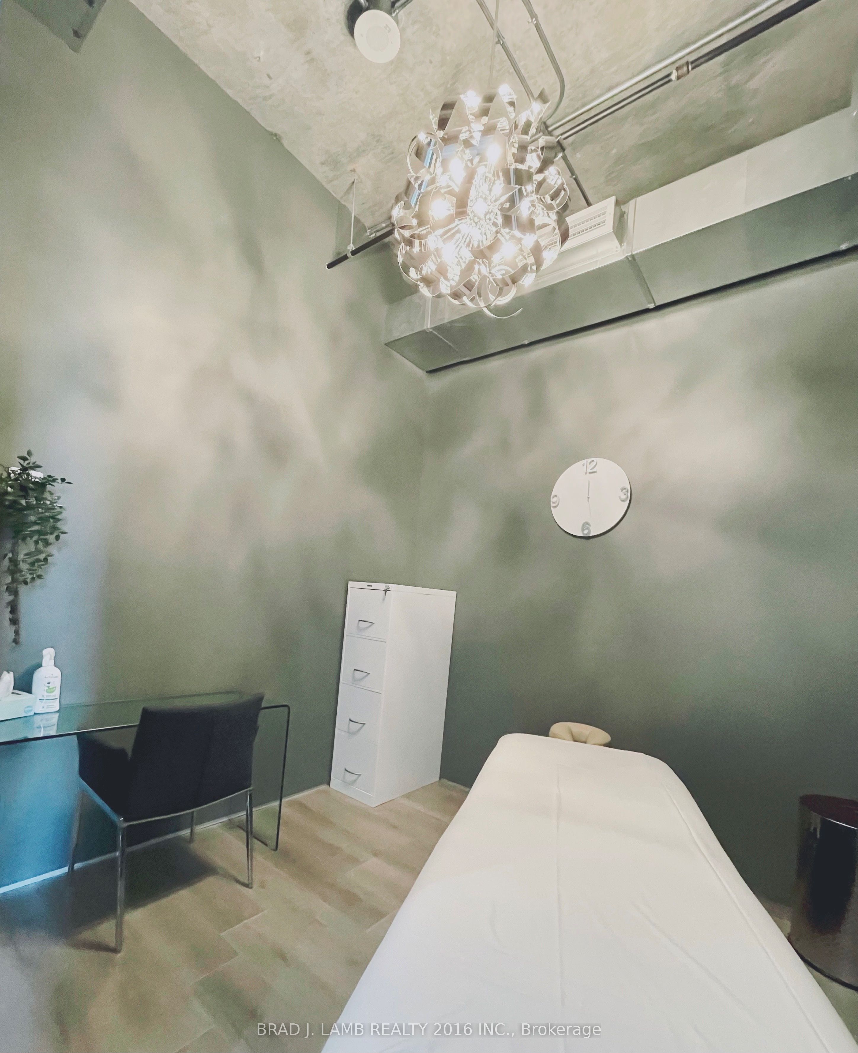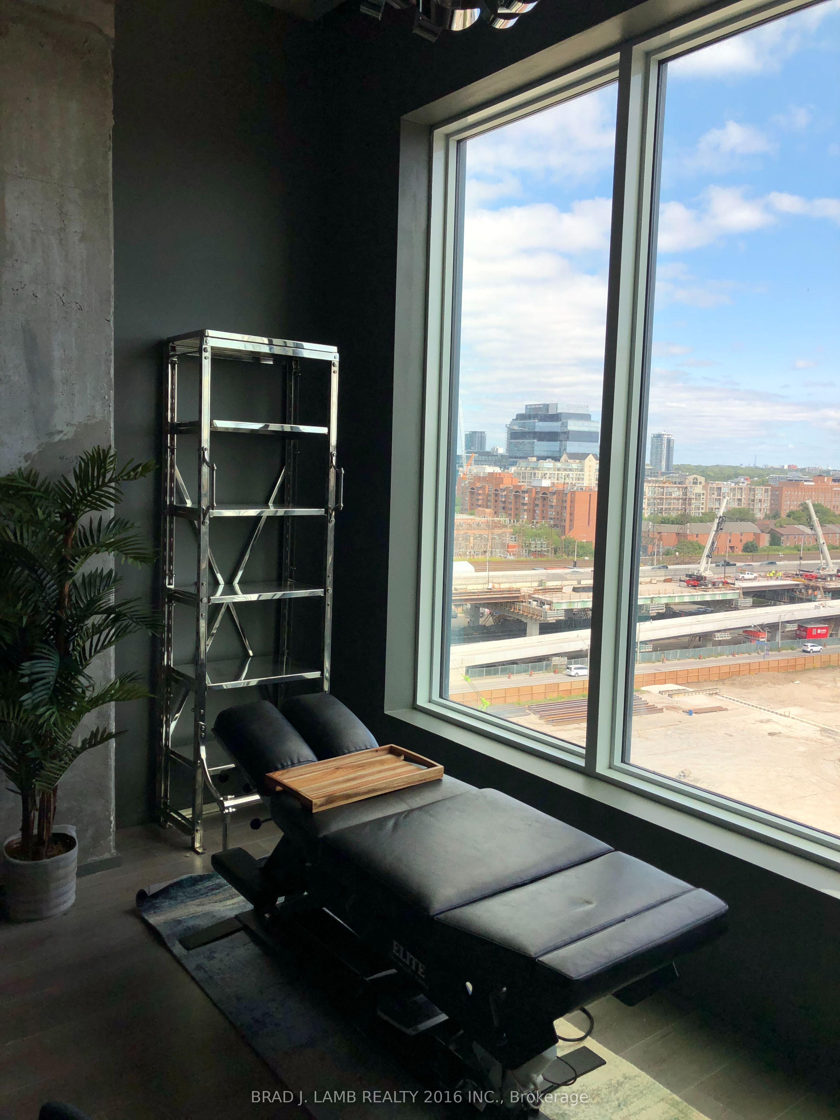$949,000
Available - For Sale
Listing ID: C9384954
130 Queens Quay St East , Unit 811, Toronto, M5A 0P6, Ontario
| Pristine, contemporary office condominium located at a premier spot in the citys east waterfront. Daniels Waterfront offices is a mixed-use development that offers a wide range of retail, residential and commercial spaces. Suite #811 showcases concrete floors and exposed ductwork creating a loft-style environment. Currently being used as an osteopath office, this expansive space boasts 13 ft ceilings and consists of 3 offices, a storage room and a reception area. Strategically positioned in a growing community you are surrounded by thousands of residents living within a 5 block radius. Use the space as is, or transform it into your own creation. Common area amenity space includes bookable boardrooms, and an outdoor terrace with BBQs. |
| Extras: Amenity space is on the 9th floor of the East Tower and includes: 2 meeting rooms, a lounge, and an exterior terrace with a BBQ area. |
| Price | $949,000 |
| Taxes: | $10302.94 |
| Tax Type: | Annual |
| Occupancy by: | Owner |
| Address: | 130 Queens Quay St East , Unit 811, Toronto, M5A 0P6, Ontario |
| Apt/Unit: | 811 |
| Postal Code: | M5A 0P6 |
| Province/State: | Ontario |
| Legal Description: | TSCC 2674 |
| Directions/Cross Streets: | Queens Quay E + Lower Jarvis |
| Category: | Office |
| Use: | Professional Office |
| Building Percentage: | N |
| Total Area: | 920.00 |
| Total Area Code: | Sq Ft |
| Office/Appartment Area: | 920 |
| Office/Appartment Area Code: | Sq Ft |
| Retail Area: | 920 |
| Retail Area Code: | Sq Ft |
| Area Influences: | Major Highway Public Transit |
| Approximatly Age: | 0-5 |
| Sprinklers: | N |
| Outside Storage: | N |
| Rail: | N |
| Crane: | N |
| Soil Test: | N |
| Heat Type: | Elec Forced Air |
| Central Air Conditioning: | Y |
| Elevator Lift: | Public |
| Sewers: | San+Storm |
| Water: | Municipal |
$
%
Years
This calculator is for demonstration purposes only. Always consult a professional
financial advisor before making personal financial decisions.
| Although the information displayed is believed to be accurate, no warranties or representations are made of any kind. |
| BRAD J. LAMB REALTY 2016 INC. |
|
|

Nazila Tavakkolinamin
Sales Representative
Dir:
416-574-5561
Bus:
905-731-2000
Fax:
905-886-7556
| Book Showing | Email a Friend |
Jump To:
At a Glance:
| Type: | Com - Office |
| Area: | Toronto |
| Municipality: | Toronto |
| Neighbourhood: | Waterfront Communities C8 |
| Approximate Age: | 0-5 |
| Tax: | $10,302.94 |
Locatin Map:
Payment Calculator:

