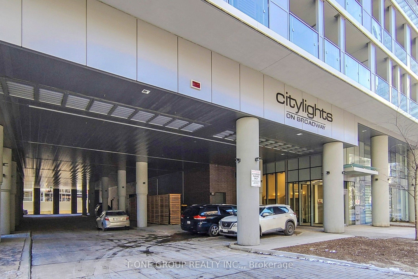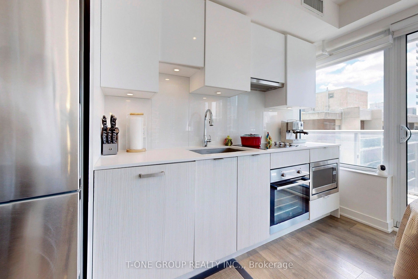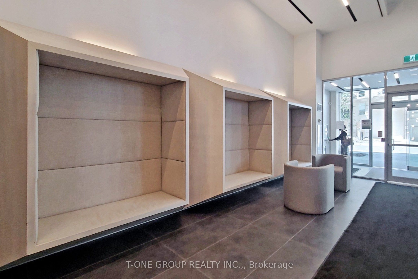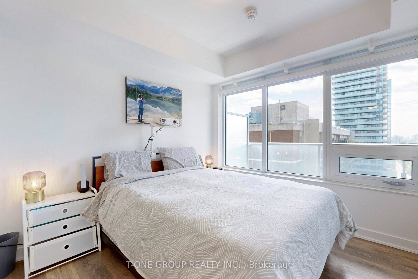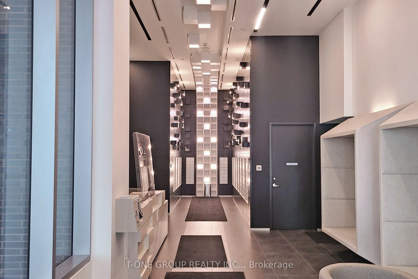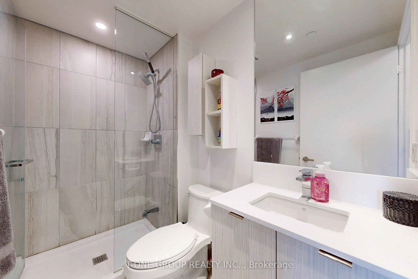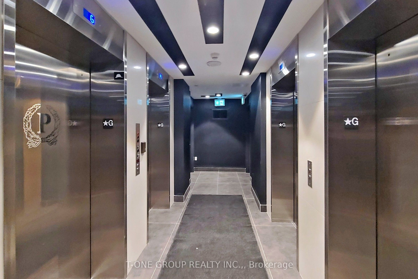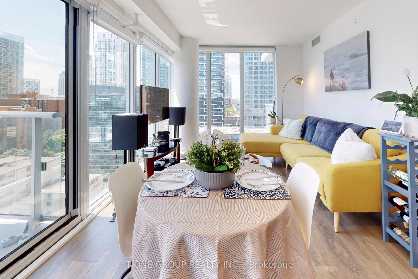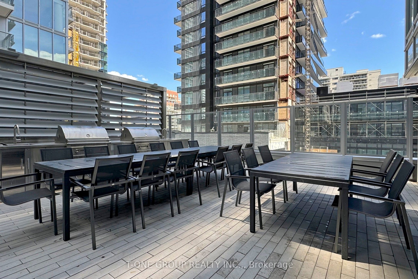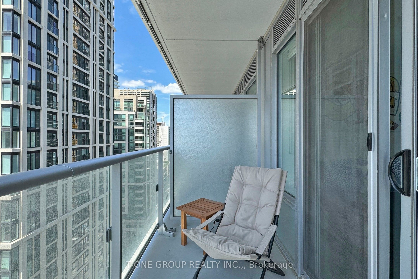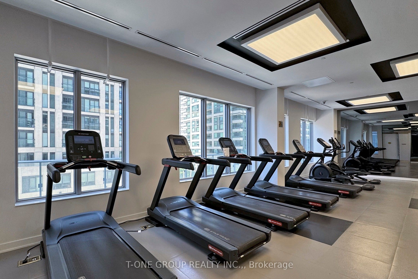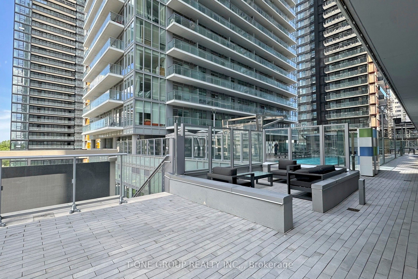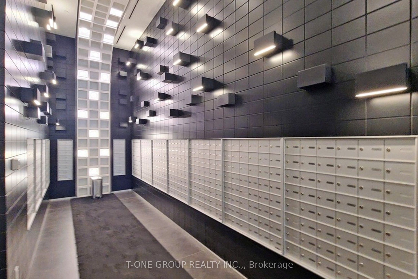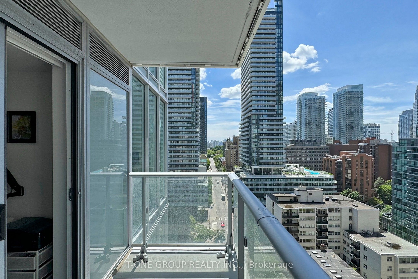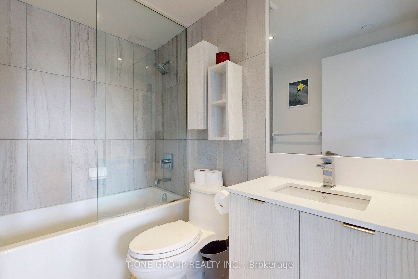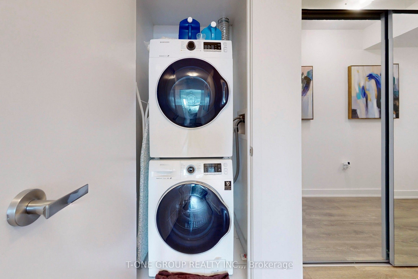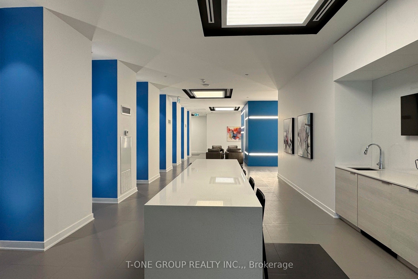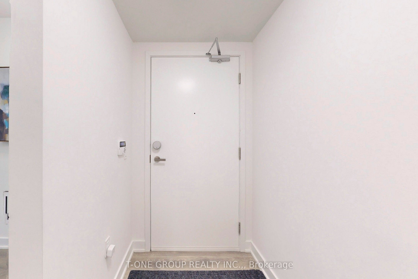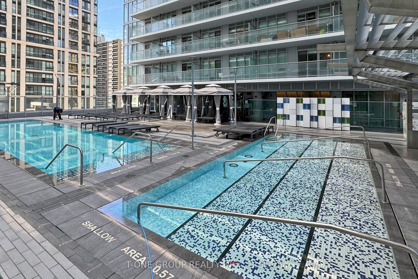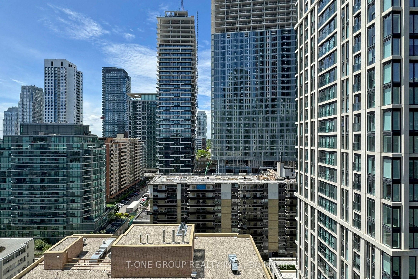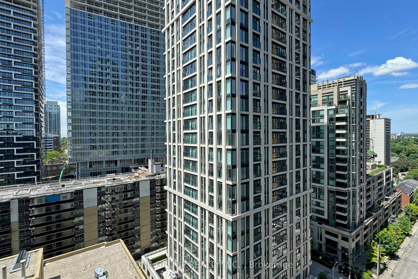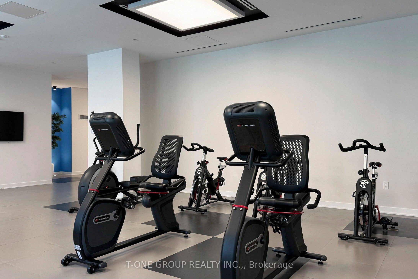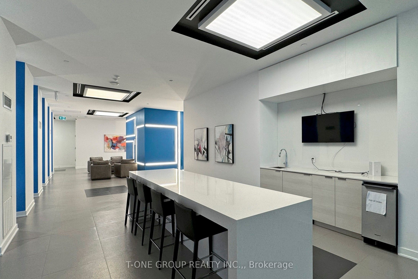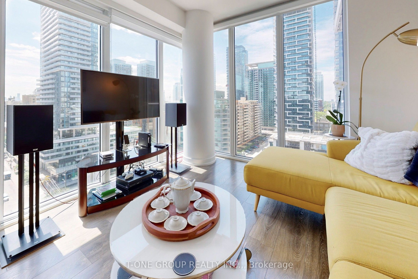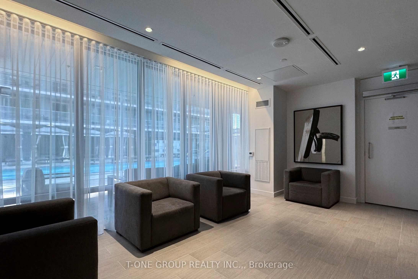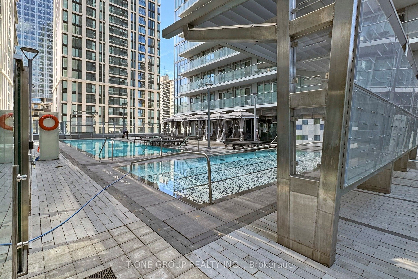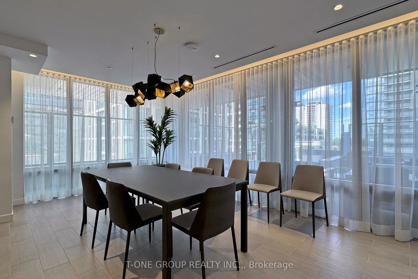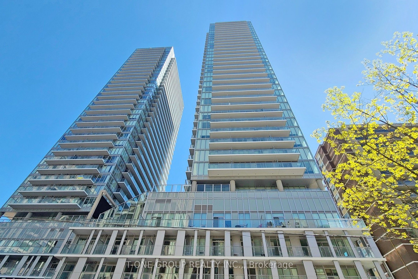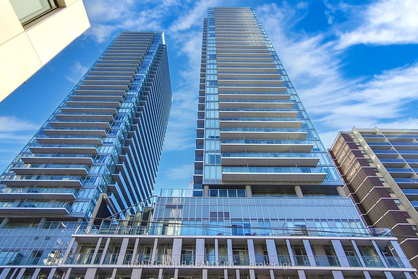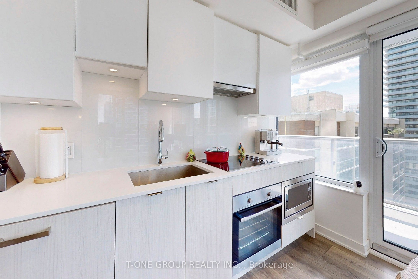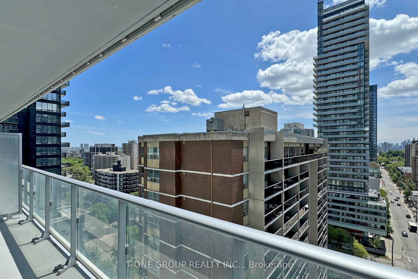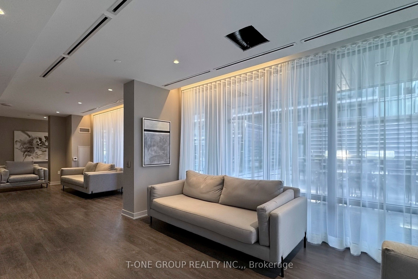$799,000
Available - For Sale
Listing ID: C9299980
195 Redpath Ave , Unit 1610, Toronto, M4P 0E4, Ontario
| luxury upgraded 2 beds, 2 baths SW corner unit (around 750 sq inside)with two large balcony (around 59 sq + 105 sq) .Enjoy access to the Broadway Club's impressive facilities including pools, amphitheater, party room, fitness center, basketball court, guest suites, and rooftop lounge with BBQs. Located in the heart of Yonge and Eglinton, enjoy easy access to the subway, movie theater, Sherwood Park, and retail and restaurant options on Yonge Street.LRT & TTC Subway, Restaurants, Metro, Shopping, Great Public & Private Schools and Everything Else nearby. |
| Price | $799,000 |
| Taxes: | $3267.21 |
| Maintenance Fee: | 651.46 |
| Address: | 195 Redpath Ave , Unit 1610, Toronto, M4P 0E4, Ontario |
| Province/State: | Ontario |
| Condo Corporation No | TSCC |
| Level | 15 |
| Unit No | 1610 |
| Directions/Cross Streets: | Yonge/Eglinton |
| Rooms: | 5 |
| Bedrooms: | 2 |
| Bedrooms +: | |
| Kitchens: | 1 |
| Family Room: | Y |
| Basement: | Other |
| Property Type: | Comm Element Condo |
| Style: | Apartment |
| Exterior: | Other |
| Garage Type: | Underground |
| Garage(/Parking)Space: | 1.00 |
| Drive Parking Spaces: | 1 |
| Park #1 | |
| Parking Spot: | P46 |
| Parking Type: | Owned |
| Legal Description: | P2 |
| Exposure: | Sw |
| Balcony: | Open |
| Locker: | Owned |
| Pet Permited: | N |
| Approximatly Square Footage: | 700-799 |
| Maintenance: | 651.46 |
| Water Included: | Y |
| Common Elements Included: | Y |
| Heat Included: | Y |
| Building Insurance Included: | Y |
| Fireplace/Stove: | N |
| Heat Source: | Gas |
| Heat Type: | Forced Air |
| Central Air Conditioning: | Central Air |
| Ensuite Laundry: | Y |
$
%
Years
This calculator is for demonstration purposes only. Always consult a professional
financial advisor before making personal financial decisions.
| Although the information displayed is believed to be accurate, no warranties or representations are made of any kind. |
| T-ONE GROUP REALTY INC., |
|
|

Nazila Tavakkolinamin
Sales Representative
Dir:
416-574-5561
Bus:
905-731-2000
Fax:
905-886-7556
| Book Showing | Email a Friend |
Jump To:
At a Glance:
| Type: | Condo - Comm Element Condo |
| Area: | Toronto |
| Municipality: | Toronto |
| Neighbourhood: | Mount Pleasant West |
| Style: | Apartment |
| Tax: | $3,267.21 |
| Maintenance Fee: | $651.46 |
| Beds: | 2 |
| Baths: | 2 |
| Garage: | 1 |
| Fireplace: | N |
Locatin Map:
Payment Calculator:

