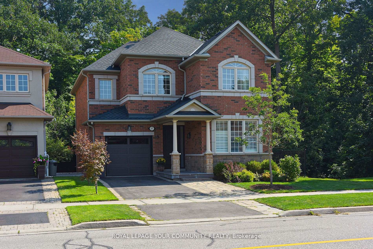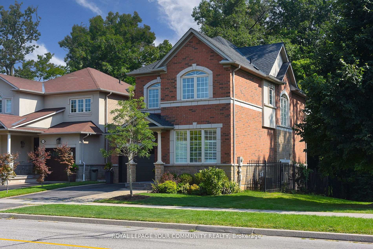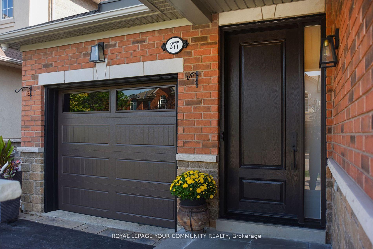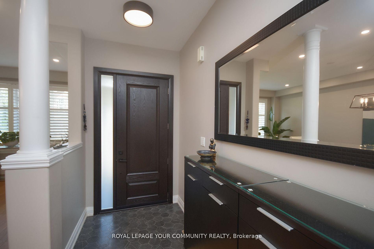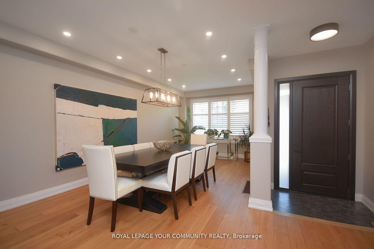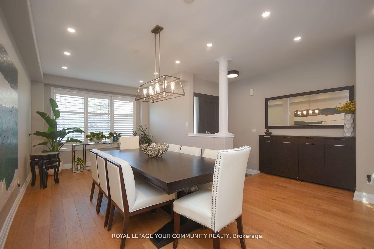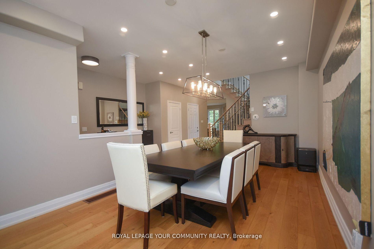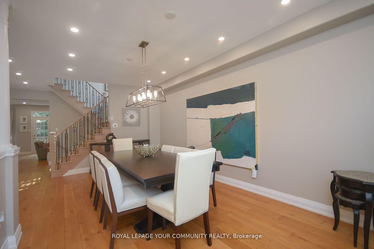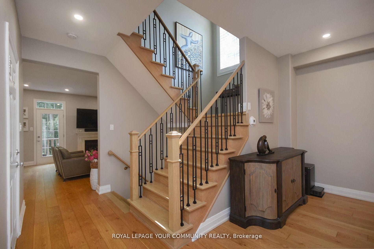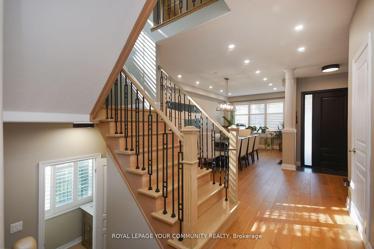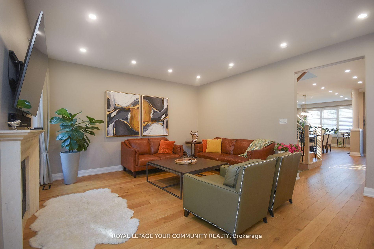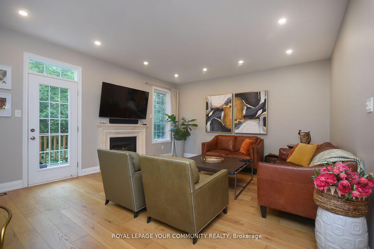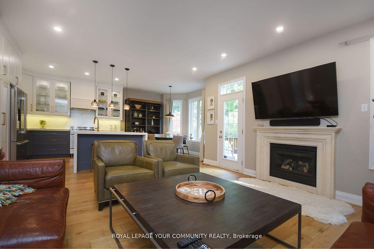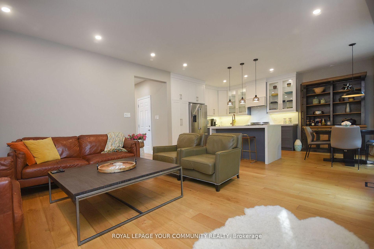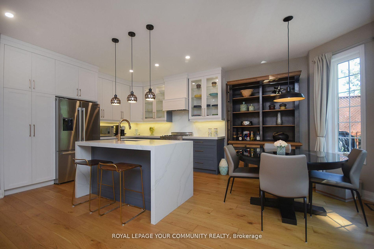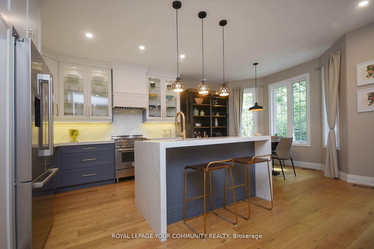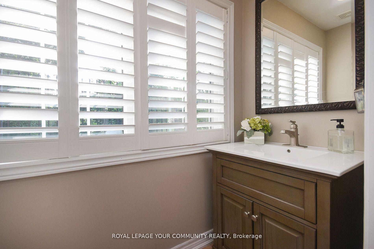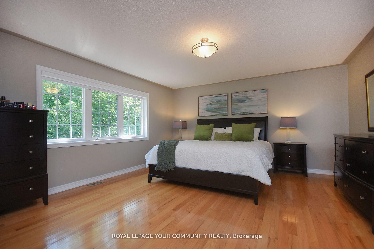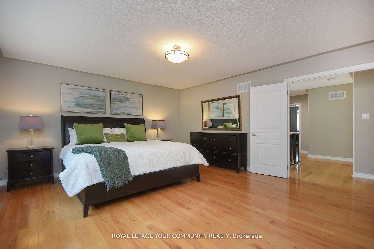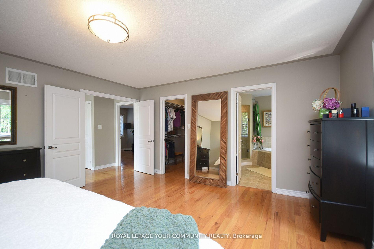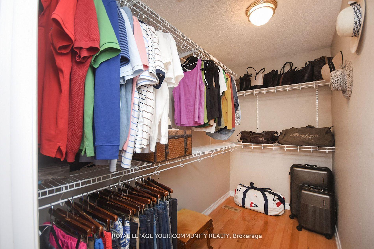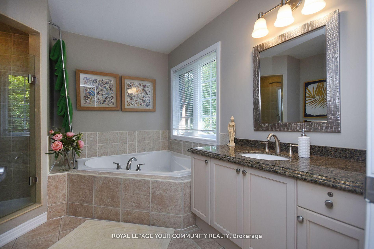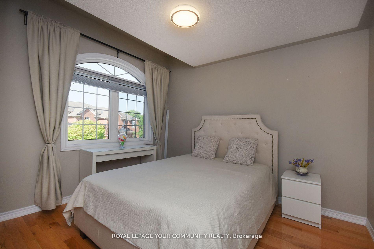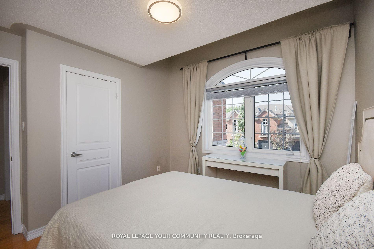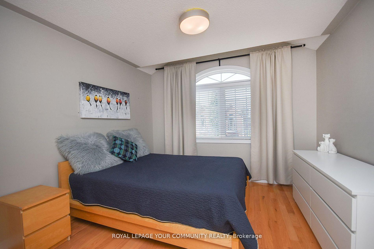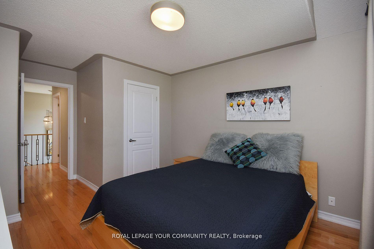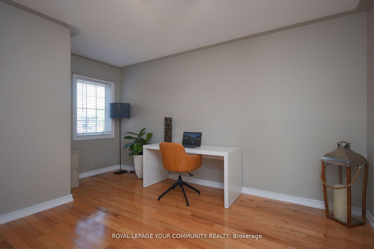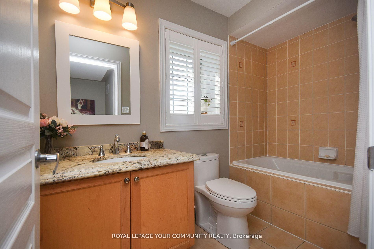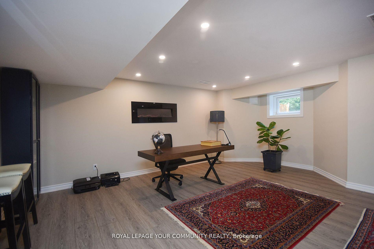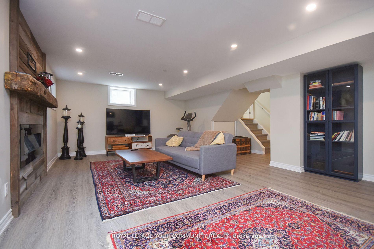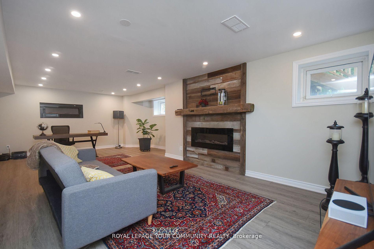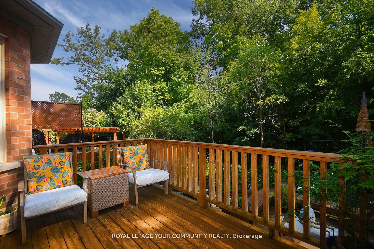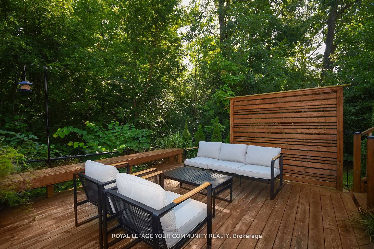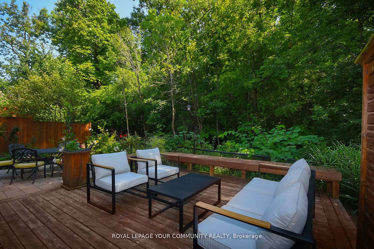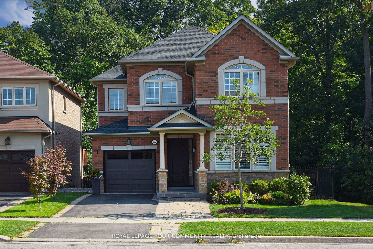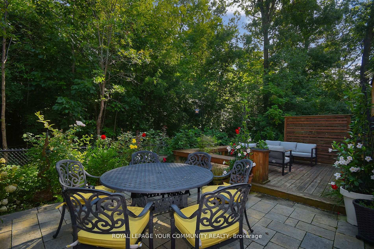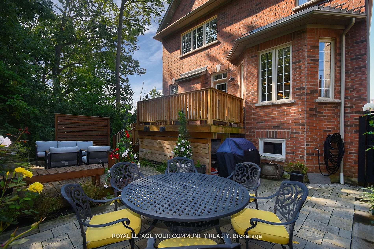$1,599,000
Available - For Sale
Listing ID: W9387986
277 Creek Path Ave , Oakville, L6L 6T8, Ontario
| Nestled in the heart of the highly sought-after Lakeshore Woods community in Southwest Oakville, this completely renovated detached house With four spacious bedrooms, 2.5 bathrooms, a professionally finished basement, and a picturesque backyard that backs onto the serene Creek Path Woods, this home offers the perfect blend of elegance, comfort, and natural beauty. From the moment you step inside, you'll be captivated by the meticulous attention to detail and high-quality finishes that define every corner of this stunning residence, greeted by a bright and welcoming layout. This house offers, Hardwood floors throughout the house, the living and dining room bathed in natural light from large window. The heart of the home, the kitchen, is a chefs dream come true. Completely renovated with top-of-the-line stainless steel appliances, custom cabinetry, and quartz countertops, this kitchen is as functional as it is beautiful. The large island serves as both a workspace and a gathering spot, ideal for casual meals or entertaining guests. Adjacent to the kitchen is the family room, designed for comfort and relaxation. With a cozy fireplace as its focal point, this room is perfect for unwinding after a long day or enjoying a movie night with the family or entertaining friends. Large windows provide views of the lush backyard, bringing the beauty of the outdoors inside. The professionally finished basement with large recreation room is perfect for a variety of activities, from a home theater to a playroom for the kids. The fireplace in the basement adds a cozy touch. In addition the basement offers plenty of storage space ensuring that your home remains organized and clutter-free. One of the most impressive features of this property is the backyard, which offers a private oasis backing onto the serene Creek Path Woods. The proximity to the Creek Path Woods means that nature is just steps away, with wooded trails and the soothing sounds of the creek providing a perfect escape. |
| Extras: Southwest Oakville is known for its excellent schools, parks, and recreational facilities, conveniently located between the downtown core of Oakville & Burlington, minutes away from Bronte Harbor, Marina, Shell park, shopping, dining and.. |
| Price | $1,599,000 |
| Taxes: | $6310.85 |
| DOM | 69 |
| Occupancy by: | Owner |
| Address: | 277 Creek Path Ave , Oakville, L6L 6T8, Ontario |
| Lot Size: | 37.33 x 88.58 (Feet) |
| Acreage: | < .50 |
| Directions/Cross Streets: | Great Lakes & Creek Path |
| Rooms: | 9 |
| Rooms +: | 2 |
| Bedrooms: | 4 |
| Bedrooms +: | |
| Kitchens: | 1 |
| Family Room: | Y |
| Basement: | Finished |
| Approximatly Age: | 16-30 |
| Property Type: | Detached |
| Style: | 2-Storey |
| Exterior: | Brick, Stone |
| Garage Type: | Attached |
| (Parking/)Drive: | Private |
| Drive Parking Spaces: | 1 |
| Pool: | None |
| Approximatly Age: | 16-30 |
| Approximatly Square Footage: | 2000-2500 |
| Property Features: | Park, Public Transit, River/Stream, School Bus Route, Wooded/Treed |
| Fireplace/Stove: | Y |
| Heat Source: | Gas |
| Heat Type: | Forced Air |
| Central Air Conditioning: | Central Air |
| Laundry Level: | Lower |
| Elevator Lift: | N |
| Sewers: | Sewers |
| Water: | Municipal |
| Utilities-Cable: | A |
| Utilities-Hydro: | A |
| Utilities-Sewers: | A |
| Utilities-Gas: | A |
| Utilities-Municipal Water: | A |
| Utilities-Telephone: | A |
$
%
Years
This calculator is for demonstration purposes only. Always consult a professional
financial advisor before making personal financial decisions.
| Although the information displayed is believed to be accurate, no warranties or representations are made of any kind. |
| ROYAL LEPAGE YOUR COMMUNITY REALTY |
|
|

Nazila Tavakkolinamin
Sales Representative
Dir:
416-574-5561
Bus:
905-731-2000
Fax:
905-886-7556
| Book Showing | Email a Friend |
Jump To:
At a Glance:
| Type: | Freehold - Detached |
| Area: | Halton |
| Municipality: | Oakville |
| Neighbourhood: | Bronte West |
| Style: | 2-Storey |
| Lot Size: | 37.33 x 88.58(Feet) |
| Approximate Age: | 16-30 |
| Tax: | $6,310.85 |
| Beds: | 4 |
| Baths: | 3 |
| Fireplace: | Y |
| Pool: | None |
Locatin Map:
Payment Calculator:

