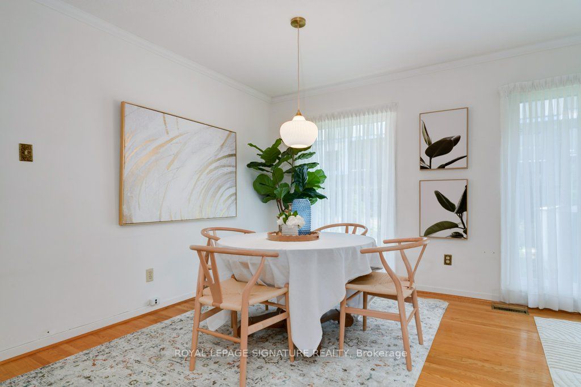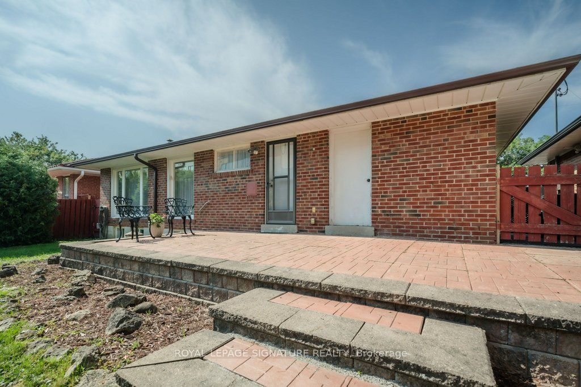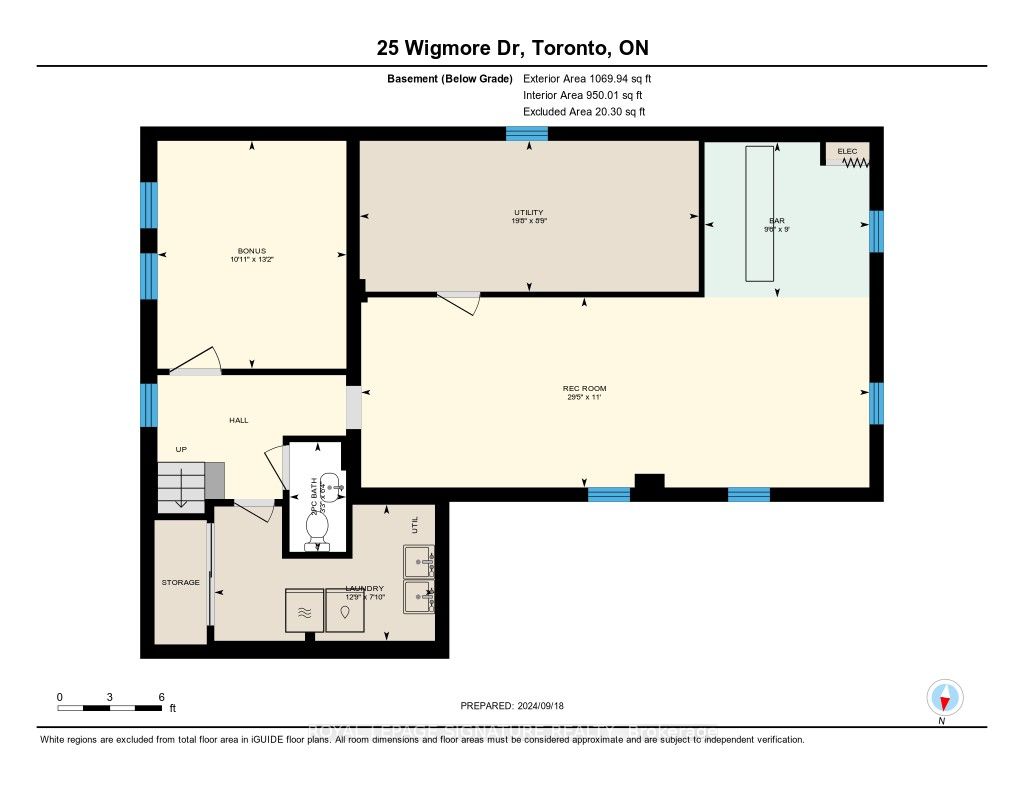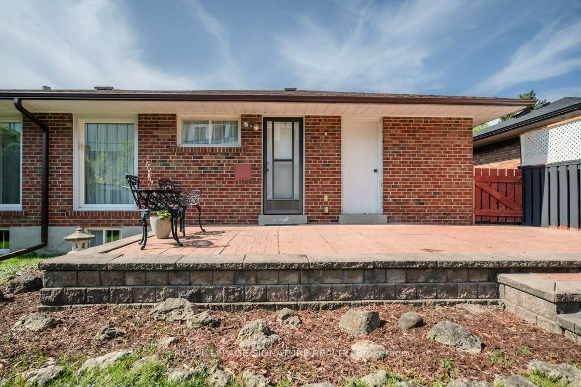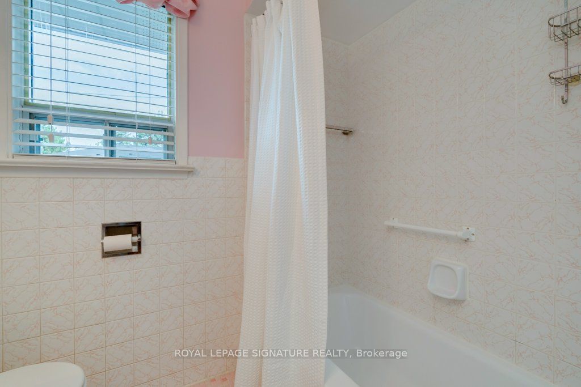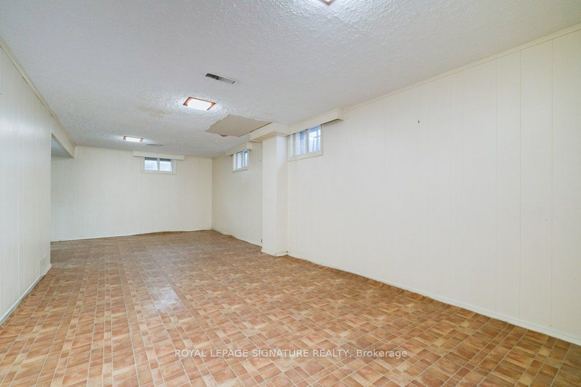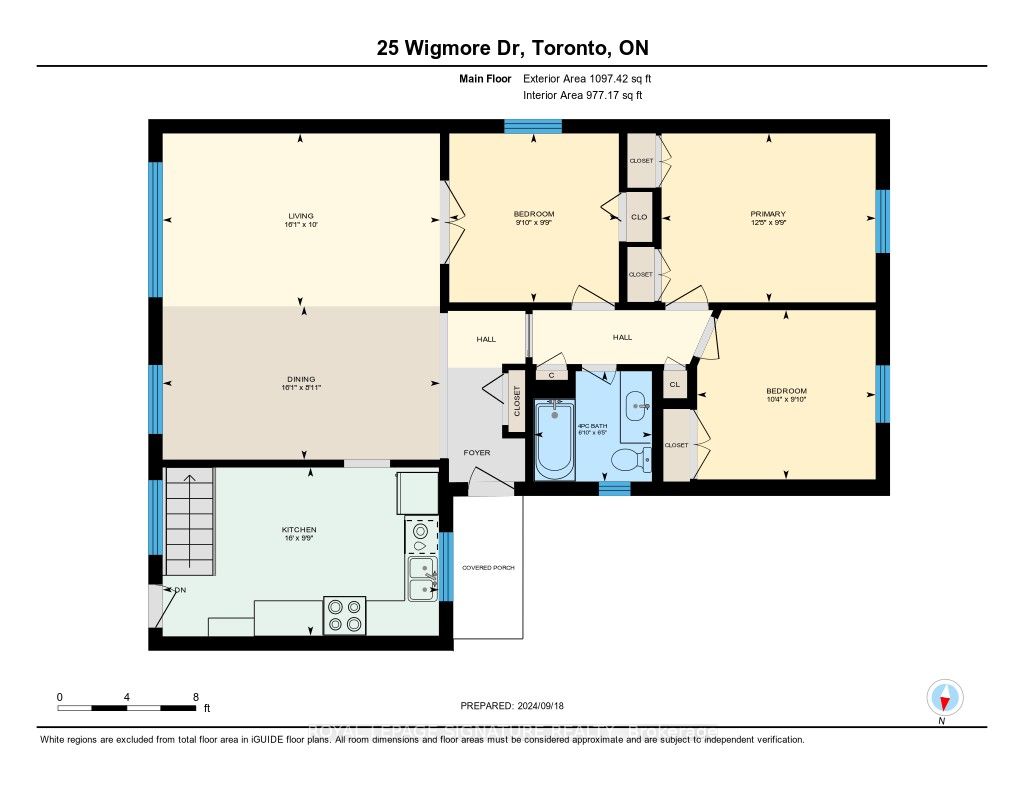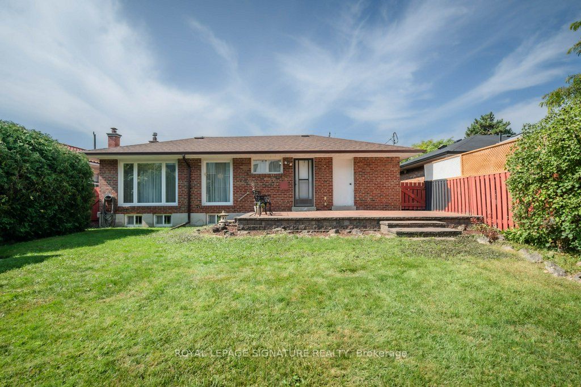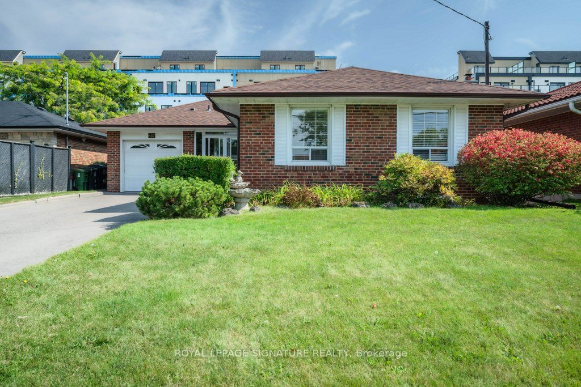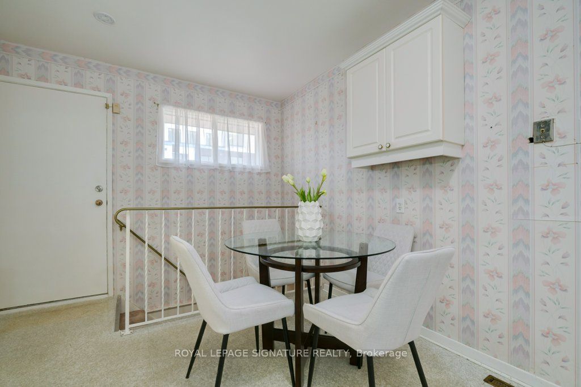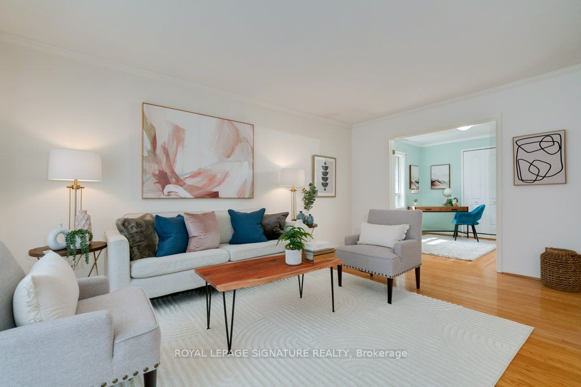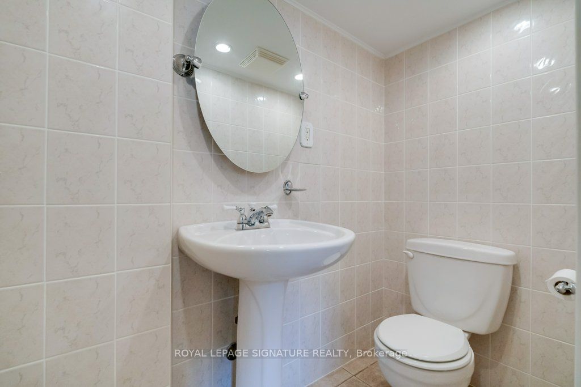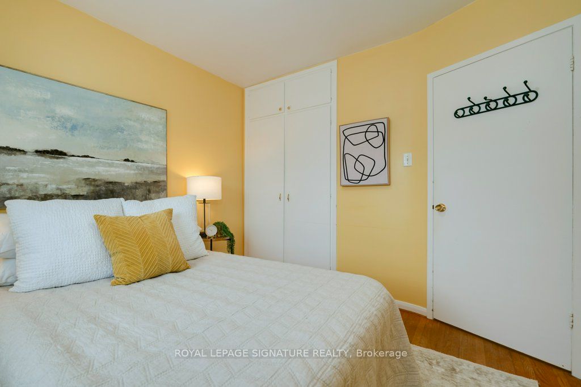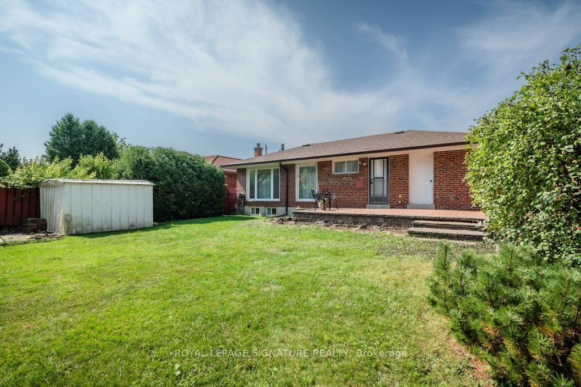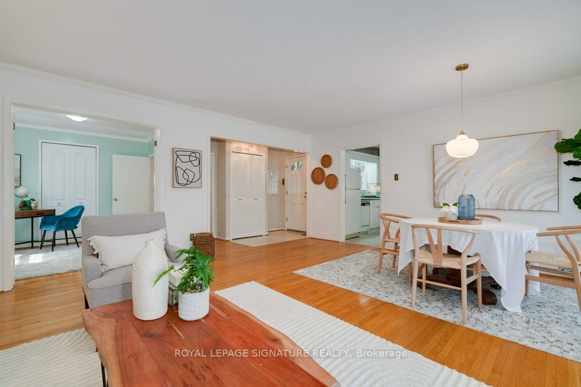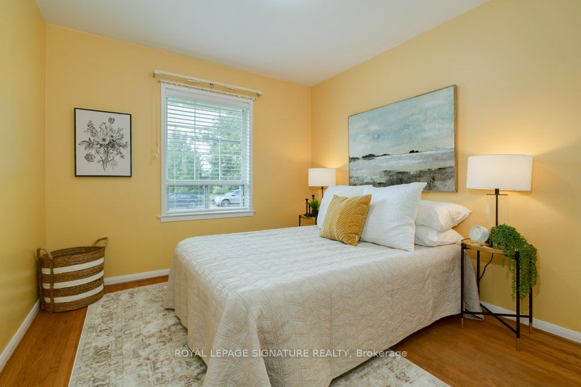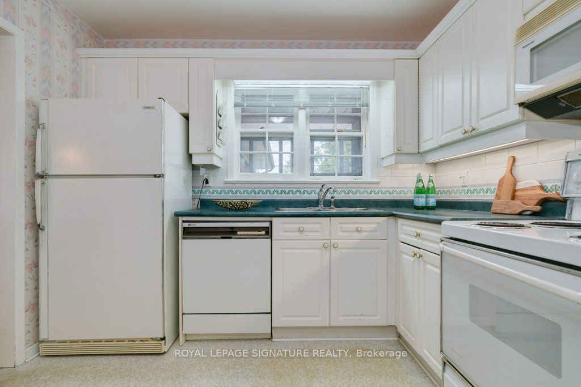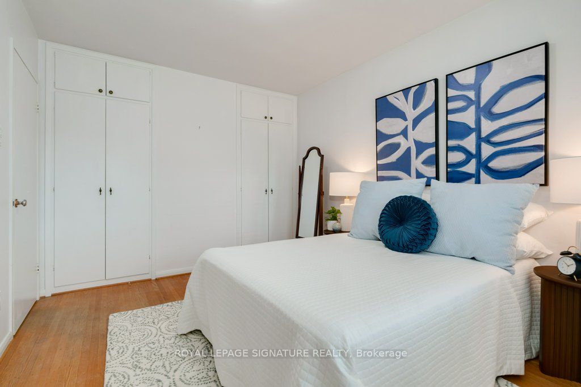$1,188,000
Available - For Sale
Listing ID: C9359331
25 Wigmore Dr , Toronto, M4A 2E4, Ontario
| Charming 3 BR Ranch Bungalow in Victoria Village. Oak Hardwood Floors throughout. 3rd Bedroom currently used as a Den with French Doors to the Living Room.The Added Benefit of a Ranch Bungalow is that You Have a Full Size Basement with potential for a Separate Unit. ** 2024 NEW 200 AMP Electrical Panel ** This is a Wonderful Neighbourhood and a Perfect Place to Stay for a Lifetime! The Area Boasts of Many Parks and An Extensive Forest Walkway over the Don River. The Local Library Offers Programs for All Age Groups and an Opportunity to Meet the Neighbours! Roof 2012, Furnace 2009, Central A/C. Just Steps from TTC with 24 hr Service. The Convenient Bus on Sloane Terminates at the Woodbine Station. 3 Minutes to DVP, 15 Min to Downtown or out of Town! LRT in the Works to Reduce time to the Yonge Subway Line by 60%. |
| Extras: Fridge, Stove, B/I Microwave, B/I Dishwasher (not working),Washer, Dryer (mostly working but being sold in 'As Is' condition)., All Window Coverings, All Light Fixtures (Excl DR) Garden Shed, Shelving in Basement, Remote for Garage Door |
| Price | $1,188,000 |
| Taxes: | $5815.30 |
| Address: | 25 Wigmore Dr , Toronto, M4A 2E4, Ontario |
| Lot Size: | 50.00 x 120.00 (Feet) |
| Directions/Cross Streets: | EGLINTON/DVP |
| Rooms: | 6 |
| Rooms +: | 4 |
| Bedrooms: | 3 |
| Bedrooms +: | 1 |
| Kitchens: | 1 |
| Family Room: | N |
| Basement: | Finished, Full |
| Property Type: | Detached |
| Style: | Bungalow |
| Exterior: | Brick Front |
| Garage Type: | Attached |
| (Parking/)Drive: | Private |
| Drive Parking Spaces: | 4 |
| Pool: | None |
| Other Structures: | Garden Shed |
| Fireplace/Stove: | N |
| Heat Source: | Gas |
| Heat Type: | Forced Air |
| Central Air Conditioning: | Central Air |
| Laundry Level: | Lower |
| Sewers: | Sewers |
| Water: | Municipal |
$
%
Years
This calculator is for demonstration purposes only. Always consult a professional
financial advisor before making personal financial decisions.
| Although the information displayed is believed to be accurate, no warranties or representations are made of any kind. |
| ROYAL LEPAGE SIGNATURE REALTY |
|
|

Nazila Tavakkolinamin
Sales Representative
Dir:
416-574-5561
Bus:
905-731-2000
Fax:
905-886-7556
| Virtual Tour | Book Showing | Email a Friend |
Jump To:
At a Glance:
| Type: | Freehold - Detached |
| Area: | Toronto |
| Municipality: | Toronto |
| Neighbourhood: | Victoria Village |
| Style: | Bungalow |
| Lot Size: | 50.00 x 120.00(Feet) |
| Tax: | $5,815.3 |
| Beds: | 3+1 |
| Baths: | 2 |
| Fireplace: | N |
| Pool: | None |
Locatin Map:
Payment Calculator:

