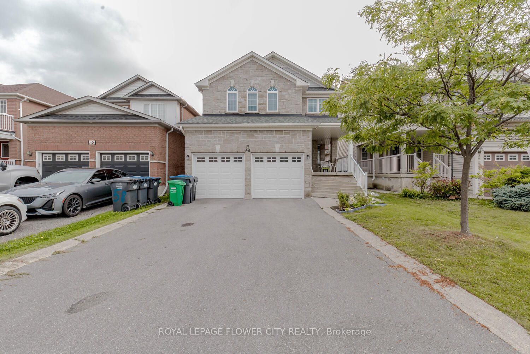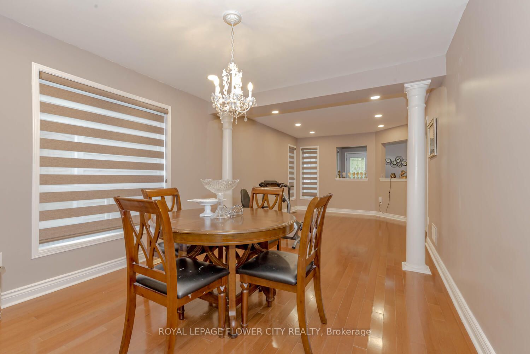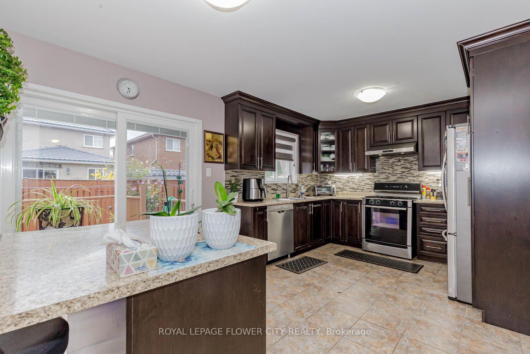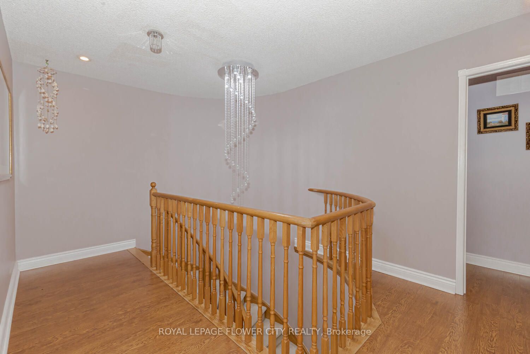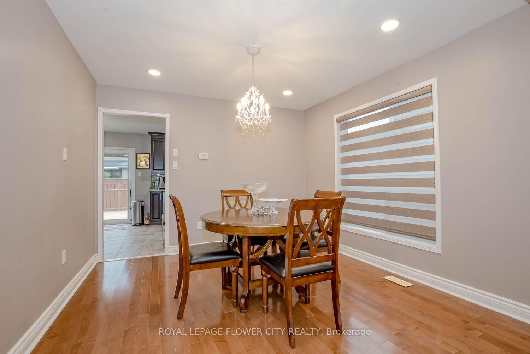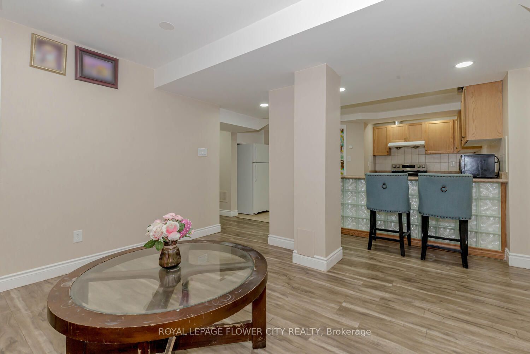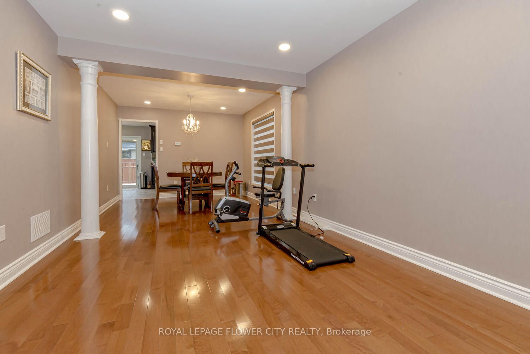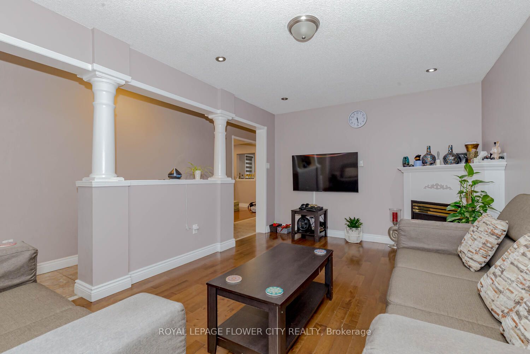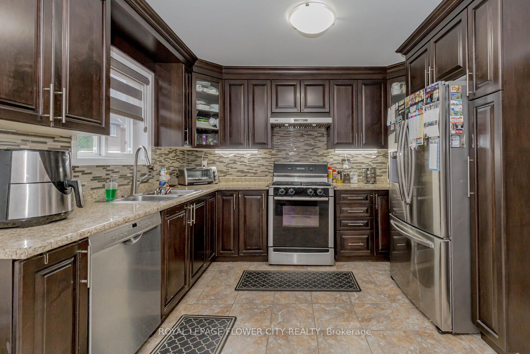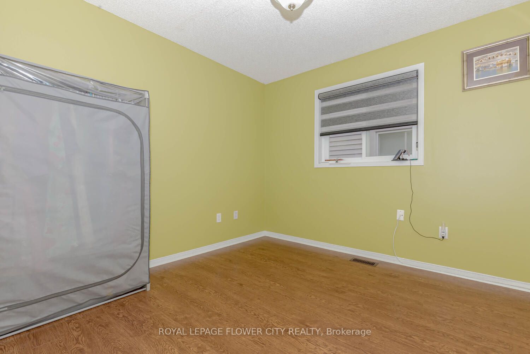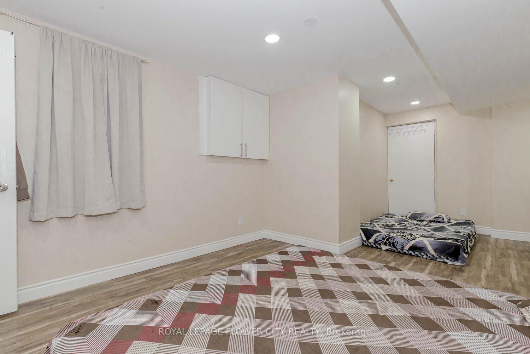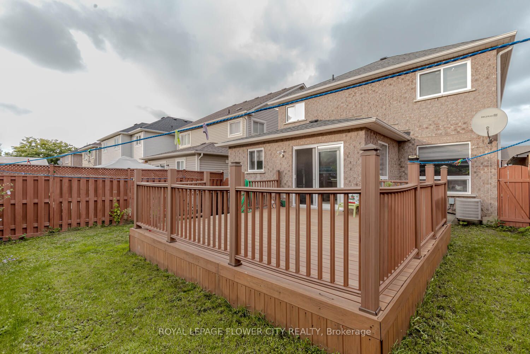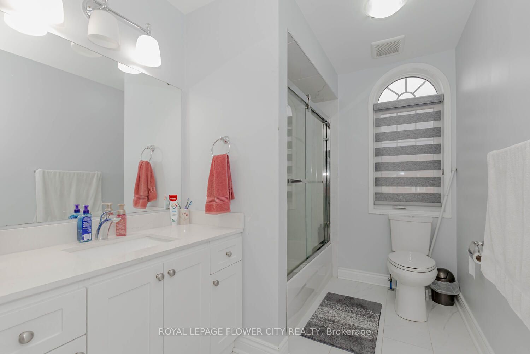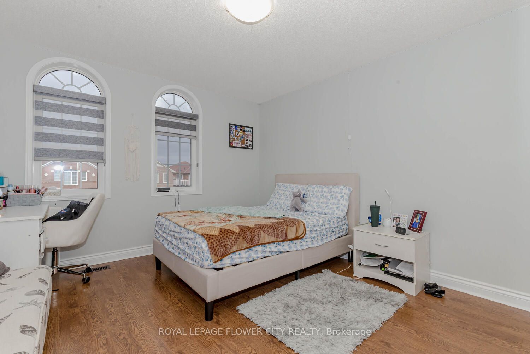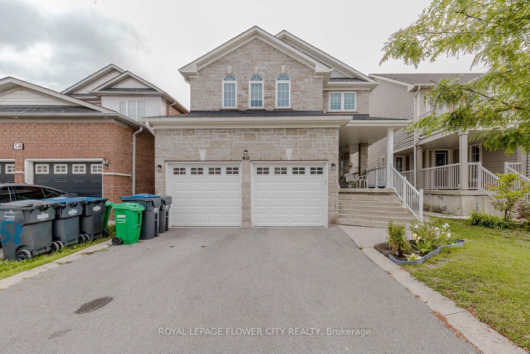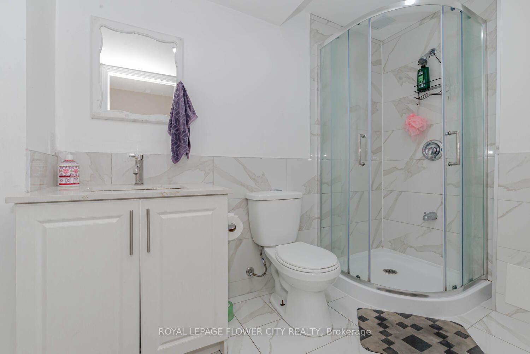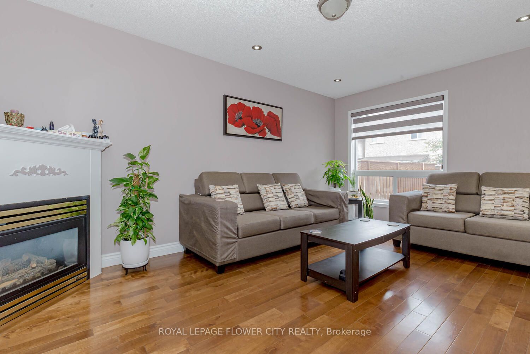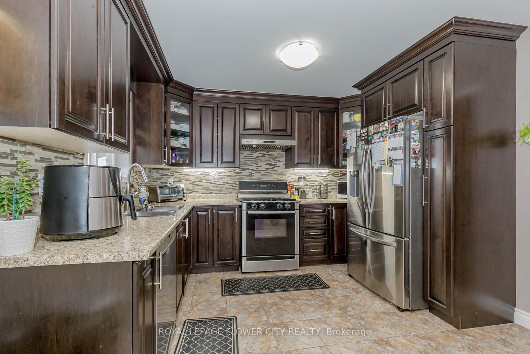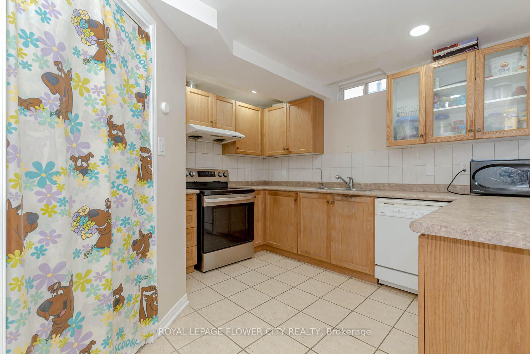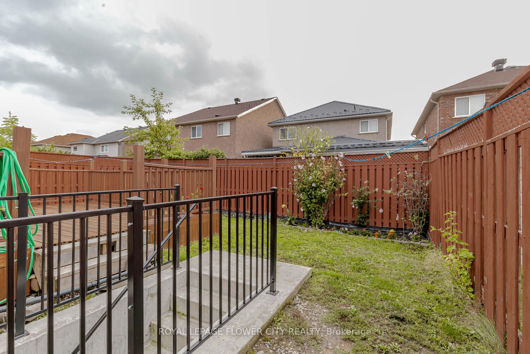$1,259,911
Available - For Sale
Listing ID: W9372484
60 Legend Lane , Brampton, L6X 5B6, Ontario
| Welcome home to Fletcher's Creek Village, a beautiful Brampton Community and family friendly tranquil neighbourhood, Beautifully Renovated 4 Bedrooms + 4 Washrooms Detached Home With Legal 2 Bedrooms Basement Apartment , Registered With City. Well-designed lay-out, Living /dining room, large family room with Hardwood Flooring, Modern & Updated Large Eat-In Kitchen Complete with High-End Stainless Steel Appliances & Modern Back splash. 4 Good Sized Bedrooms Upstairs With 2 Full Modern & Updated Bathrooms. Conveniently Located, Minutes To Highway 410 ,Close To Park , Shopping Plazas ,Schools , Walking Trails, Bus Stops, Library, Rec Centre ,Grocery Stores, & Major Amenities Few Minutes Drive To Mount Pleasant GO STATION. |
| Extras: 2 Fridge, 2 Stoves, 2 Dishwasher, Washer ,Dryer and All ELF. |
| Price | $1,259,911 |
| Taxes: | $6021.27 |
| Address: | 60 Legend Lane , Brampton, L6X 5B6, Ontario |
| Lot Size: | 34.12 x 109.91 (Feet) |
| Directions/Cross Streets: | Bovaird/Flecher's Creek |
| Rooms: | 9 |
| Rooms +: | 2 |
| Bedrooms: | 4 |
| Bedrooms +: | 2 |
| Kitchens: | 1 |
| Kitchens +: | 1 |
| Family Room: | Y |
| Basement: | Apartment, Sep Entrance |
| Property Type: | Detached |
| Style: | 2-Storey |
| Exterior: | Brick, Stone |
| Garage Type: | Built-In |
| (Parking/)Drive: | Private |
| Drive Parking Spaces: | 4 |
| Pool: | None |
| Fireplace/Stove: | Y |
| Heat Source: | Gas |
| Heat Type: | Forced Air |
| Central Air Conditioning: | Central Air |
| Sewers: | Sewers |
| Water: | Municipal |
$
%
Years
This calculator is for demonstration purposes only. Always consult a professional
financial advisor before making personal financial decisions.
| Although the information displayed is believed to be accurate, no warranties or representations are made of any kind. |
| ROYAL LEPAGE FLOWER CITY REALTY |
|
|

Nazila Tavakkolinamin
Sales Representative
Dir:
416-574-5561
Bus:
905-731-2000
Fax:
905-886-7556
| Virtual Tour | Book Showing | Email a Friend |
Jump To:
At a Glance:
| Type: | Freehold - Detached |
| Area: | Peel |
| Municipality: | Brampton |
| Neighbourhood: | Fletcher's Creek Village |
| Style: | 2-Storey |
| Lot Size: | 34.12 x 109.91(Feet) |
| Tax: | $6,021.27 |
| Beds: | 4+2 |
| Baths: | 4 |
| Fireplace: | Y |
| Pool: | None |
Locatin Map:
Payment Calculator:

